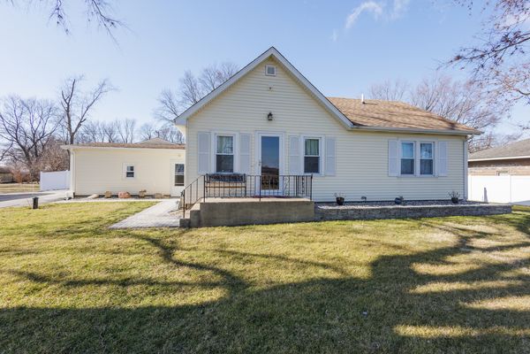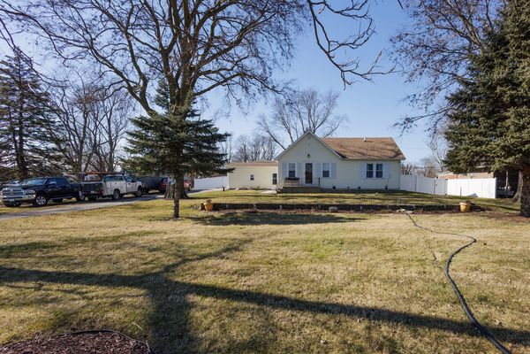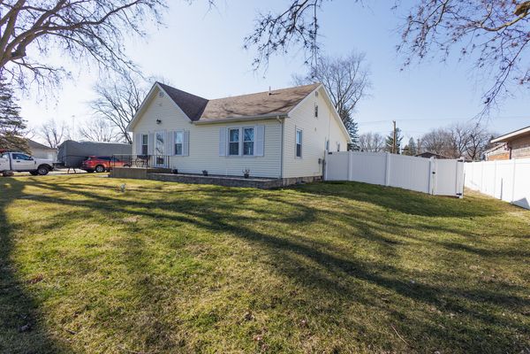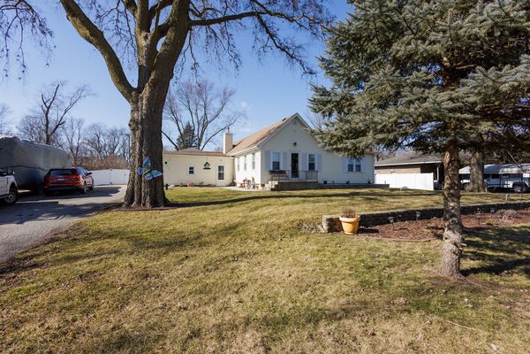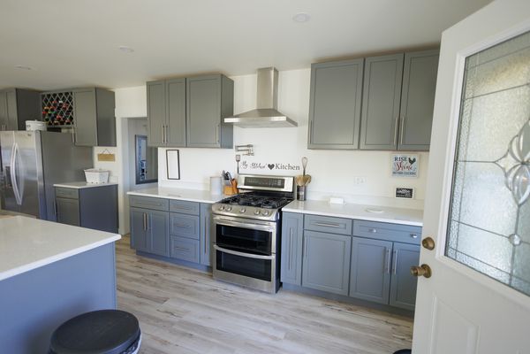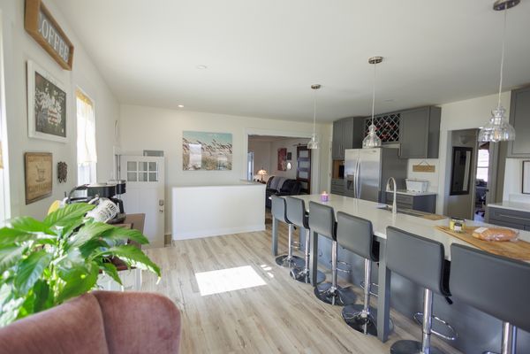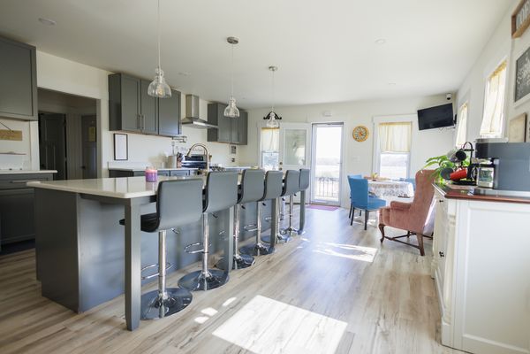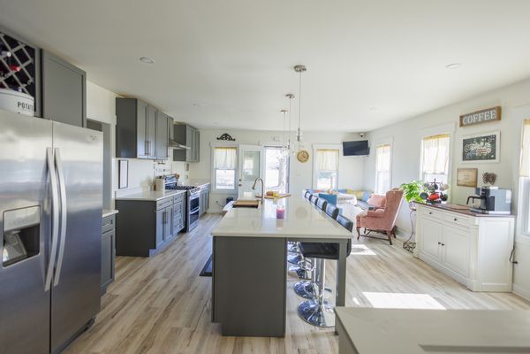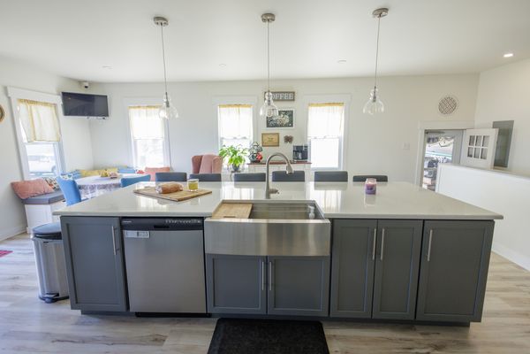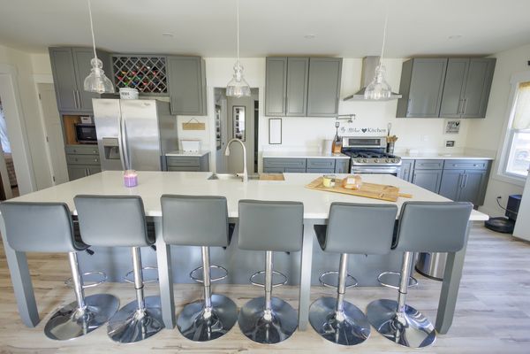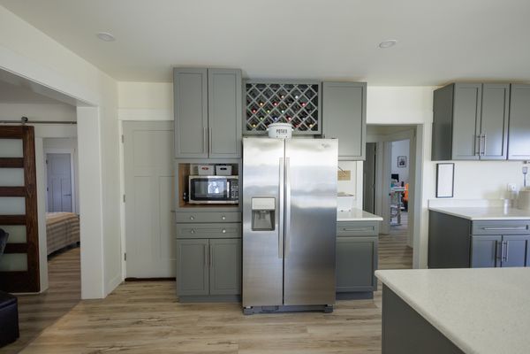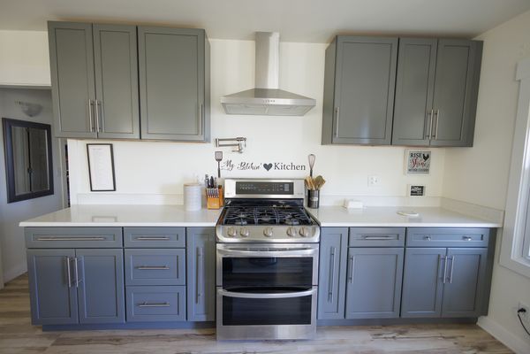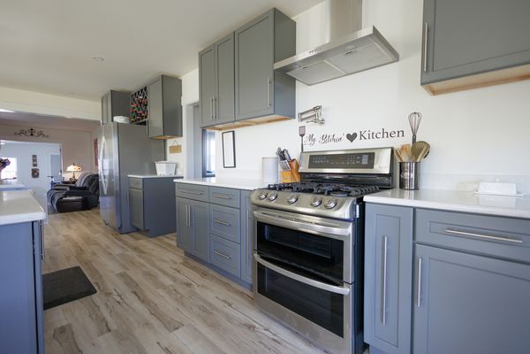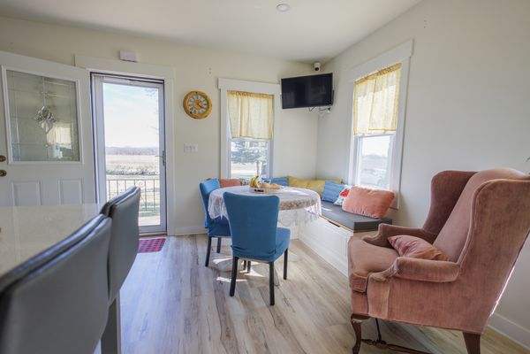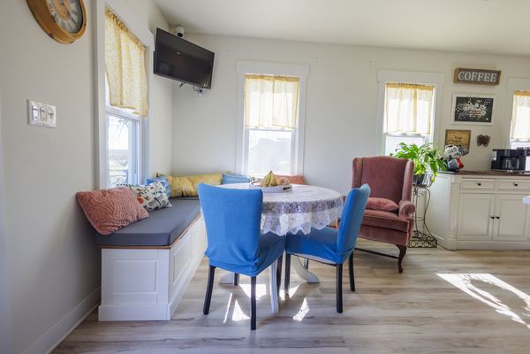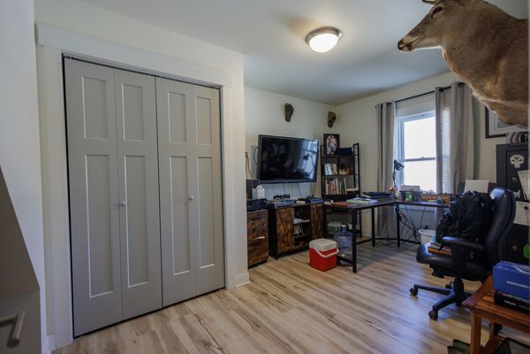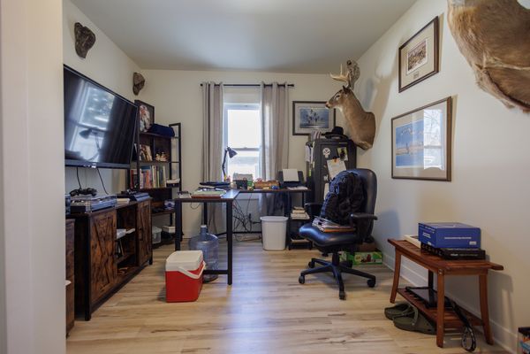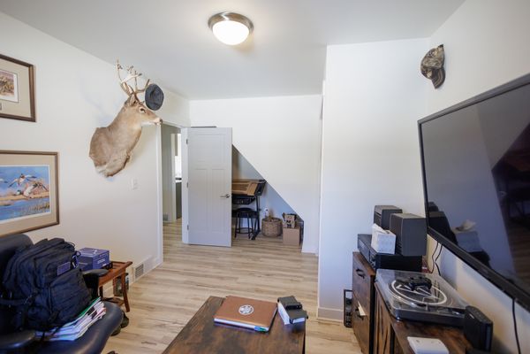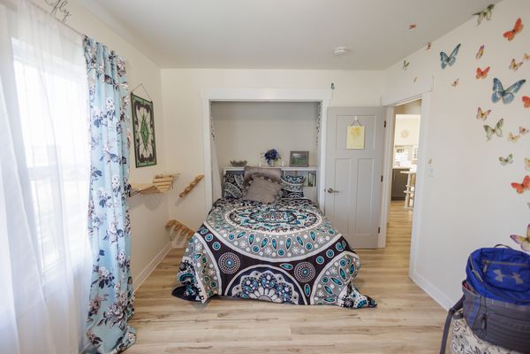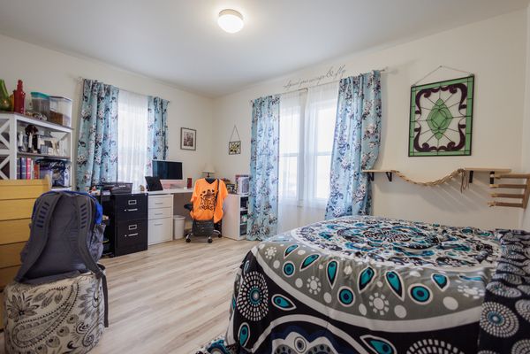836 N Main Avenue
Kankakee, IL
60901
About this home
Welcome to your dream home in Herscher school district! You are going to absolutely love this charming, move in ready home that has been meticulously renovated. New updates include Roof 2020, blown in insulation, drywall, plumbing, electrical, and windows in 2021. Water softener and tankless water heater 2018. Furnace 2016. This home boasts a breathtaking 10-foot island as the centerpiece of the gourmet kitchen, adorned with sleek quartz countertops that elevate both style and functionality to new heights. Imagine mornings spent sipping coffee in this culinary masterpiece, basking in the abundance of natural light! The master bedroom has a walk-in closet and master bathroom. The 3 seasons room is perfect for an office, second living area, pets room, kids play area etc. The massive fenced in back yard gives you so much privacy and comfort! Plenty of space to park your camper, trailer, boat! Enjoy BBQ's on the back patio! Ample space to entertain! Don't wait! Call today for your private showing!
