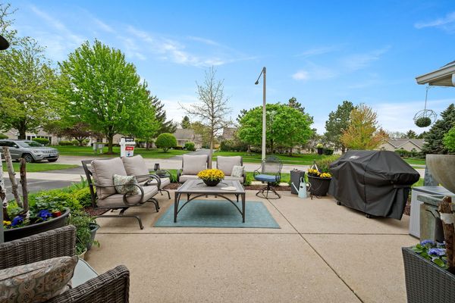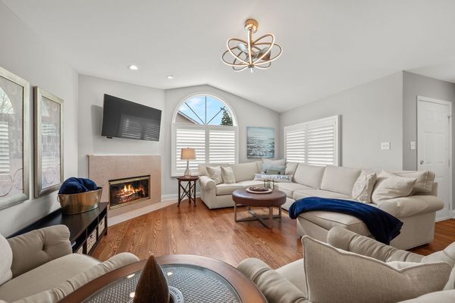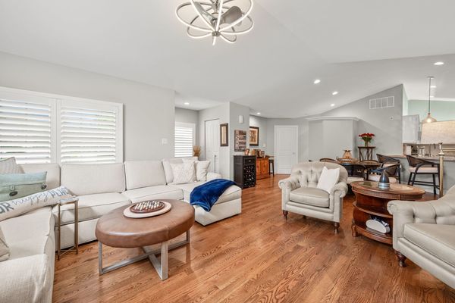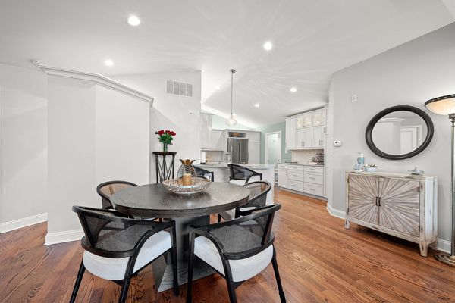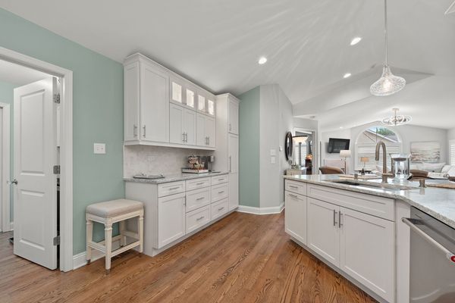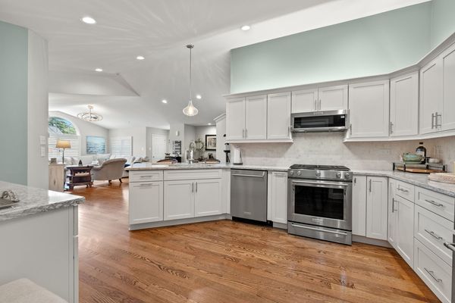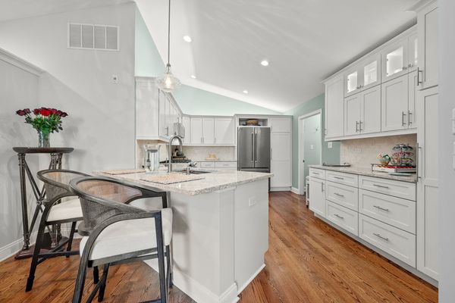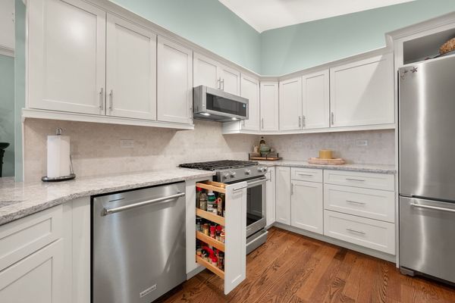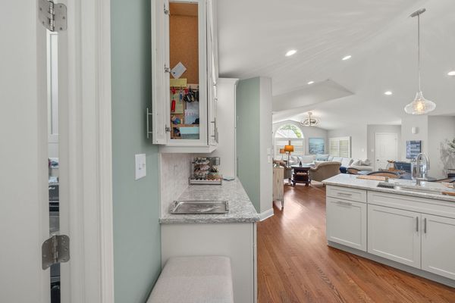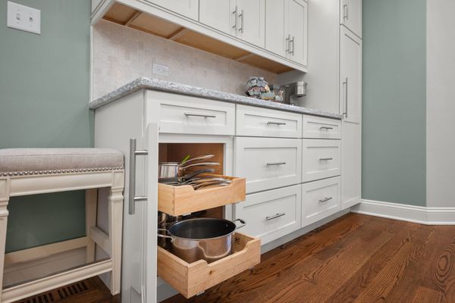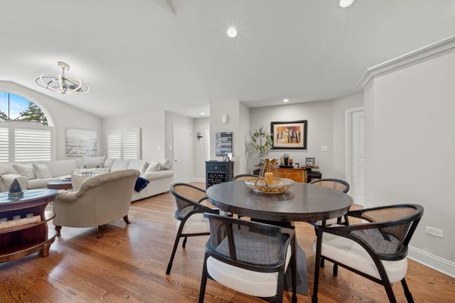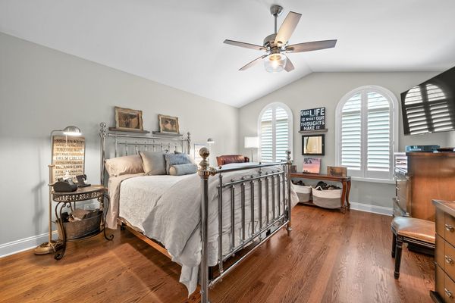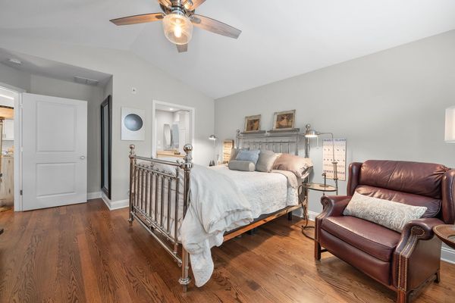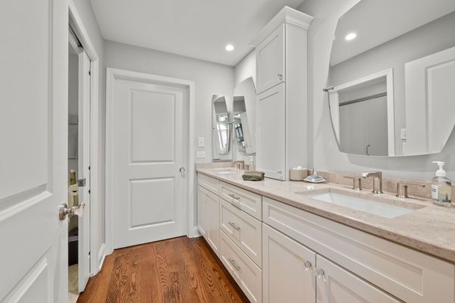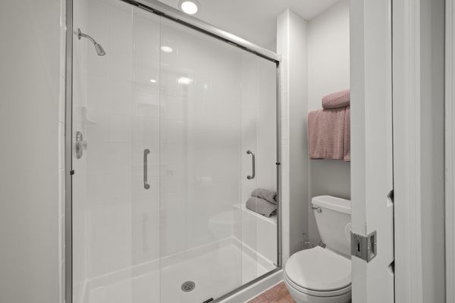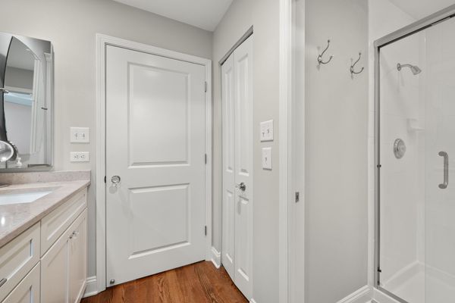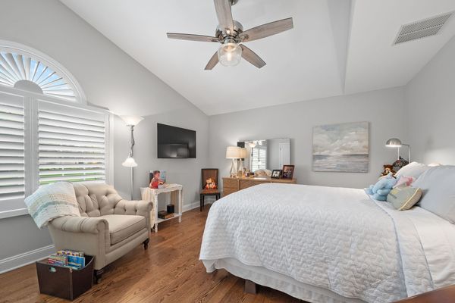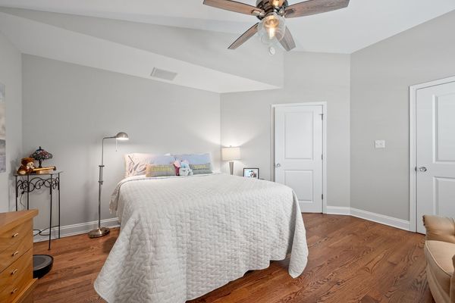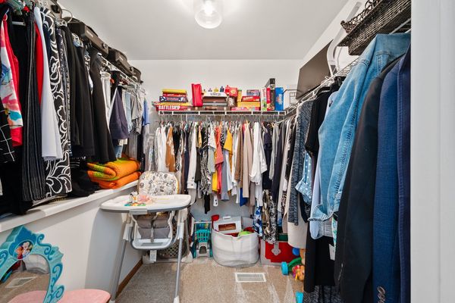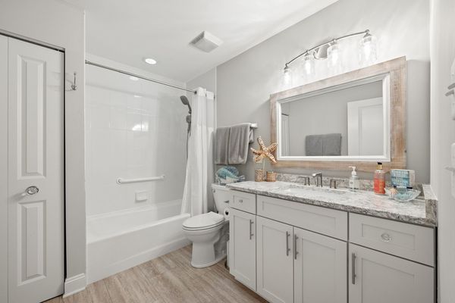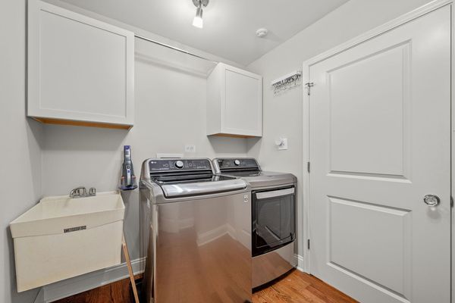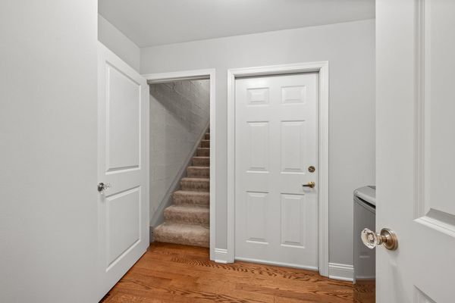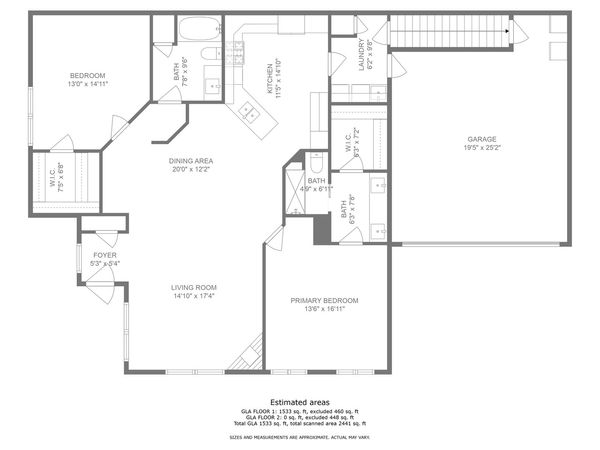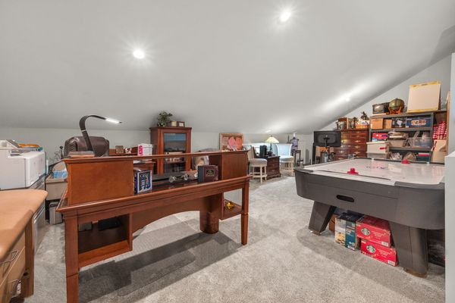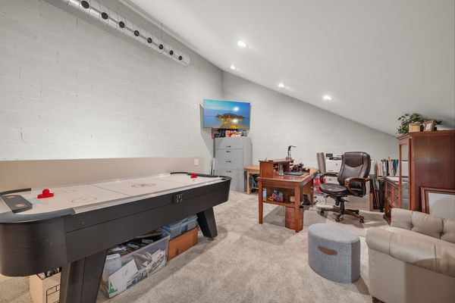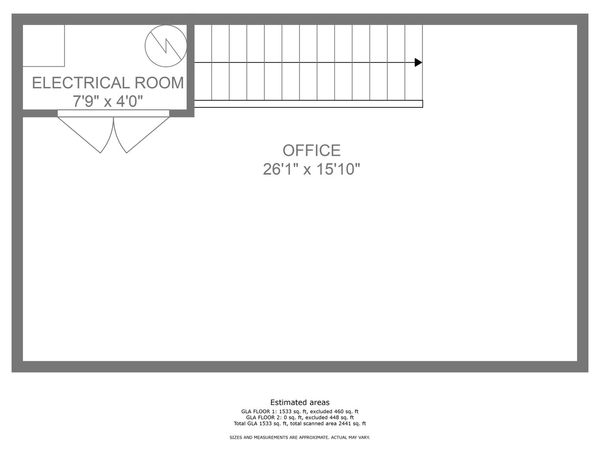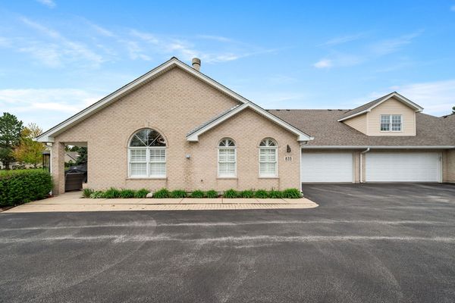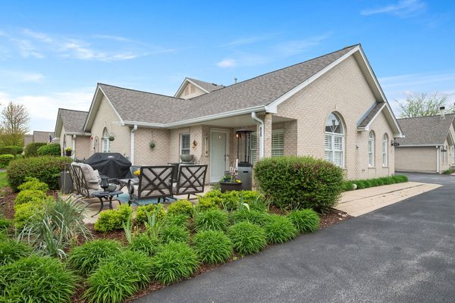835 Havenshire Road
Naperville, IL
60565
About this home
Welcome to your new "home sweet home" at the Ranches of Havenshire, where modern comfort meets timeless elegance right in the heart of Naperville! Be prepare to be wowed by this spacious 2-bedroom retreat boasting over 1800 square feet of stylish finished living space painted in today's neutral color palette with a splash of color in the kitchen. As you enter, you'll be greeted by airy volume ceilings and the gentle glow of adjustable LED lighting throughout, allowing you to create the perfect mood for relaxation or entertainment. The inviting living room is the perfect place to unwind at the end of the day and relax while watching your favorite show on your mounted TV over the newly installed, remote activated, gas log fireplace. Need more space? The newly finished, sprawling 26X12 walk-up bonus room offering endless possibilities - whether you're dreaming of a private home office, a personal gym, or a laid-back rec room with room for extra storage, this space has you covered. But let's talk about the upgrades, because this home has them in spades! Picture-perfect oak, hand-stained hardwood floors run throughout the main living space framed by 6" painted baseboards which are complemented by new custom 2-panel, painted, interior doors with glass door handles and coordinating hardware, for that extra touch of sophistication. The custom, multifunctional plantation shutters, provides lighted privacy and insulation while adding a touch of luxury to your daily routine And don't even get us started on the kitchen - it's been completely redesigned and expanded to perfection. Cambria Quartz countertops, custom designed cabinets- some with pullouts & lighted glass front showcases, chic up lighting, and a top-of-the-line $9000 KitchenAid appliance package make this culinary haven a dream come true. At the end of the day, retreat into on the the 2 spacious bedrooms, each offering their own walk-in closets, updated overhead lighted ceiling fans and volume ceilings. Each of the bathrooms have been treated to raised vanity cabinets, LTV flooring and epoxy sprayed tile/grout for ease in cleaning. Plus, with most plumbing and gas fittings replaced during the renovation, you can rest easy knowing that all seen and unseen where attended to during the improvements including the addition of a complete HVAC system zoned for your personal comfort. Outside, the 2023 refreshed landscaping offers a fresh layer of mulch and a buried soaker hose for effortless watering. And let's not forget about the concrete block constructed 21'10"D X 19'9"W garage - bigger than most single family home garages with ample space for two SUVs plus an additional 6X4 bump-out and a 7' closet for additional storage- it's the perfect place to store all your toys and tools with room to spare. The new smart overhead door opener allows you to view anyone coming and going for a small monthly fee. Ask your agent for the complete list of recent improvements. And here's the best part - all of this comes with low HOA fees of just $350 a month, covering lawn maintenance, snow removal, water bills, and even roof repairs. Say goodbye to hassle and hello to carefree living! So why wait? Come experience the Ranches of Havenshire Lifestyle for yourself and discover the perfect blend of modern luxury and everyday comfort!

