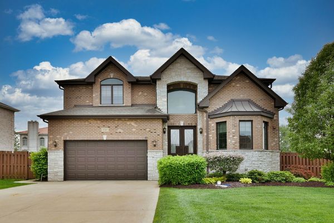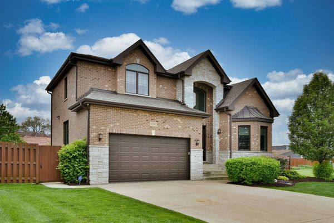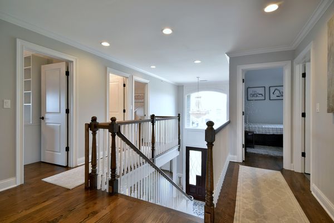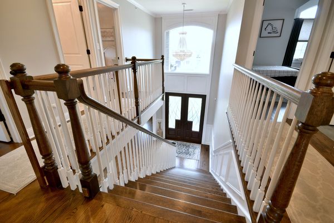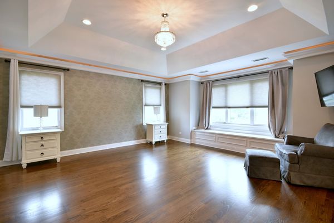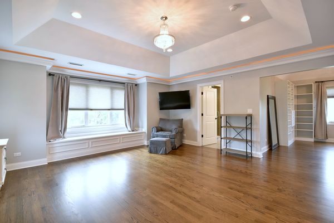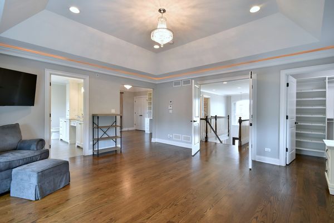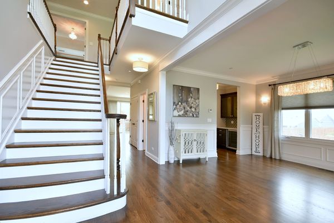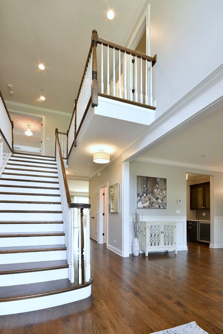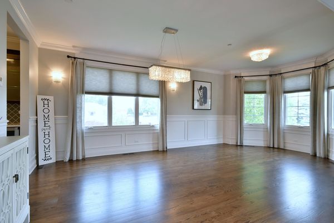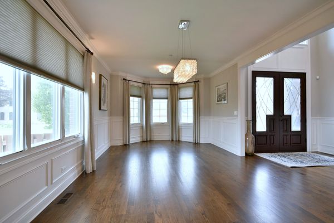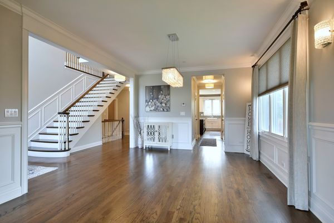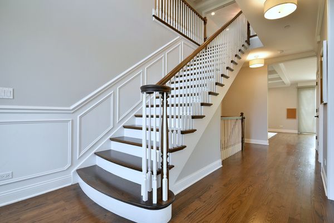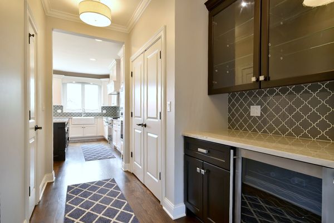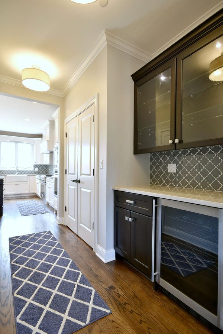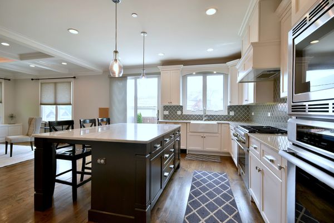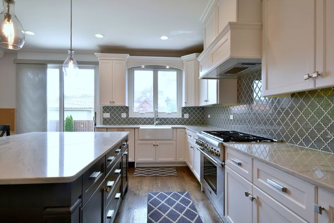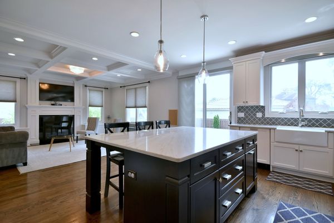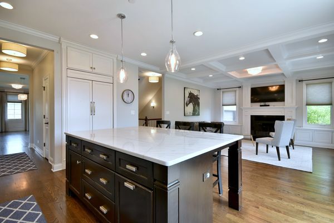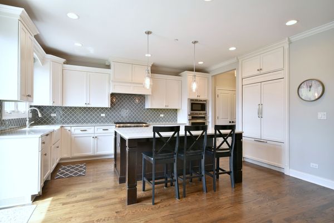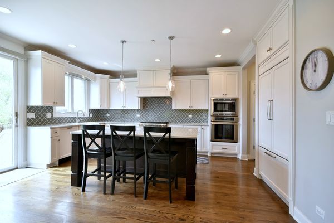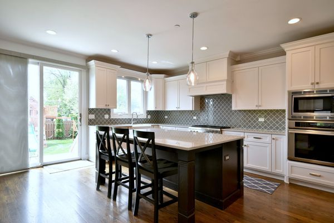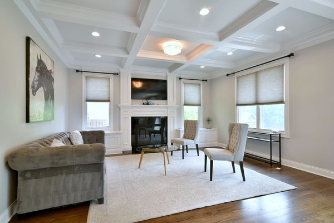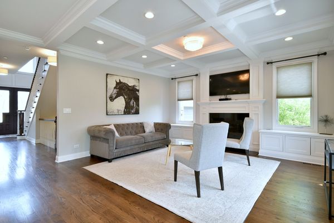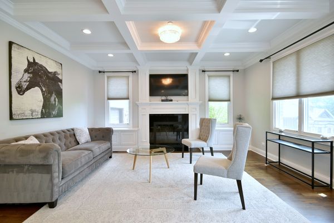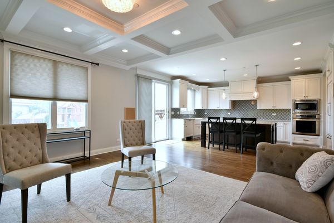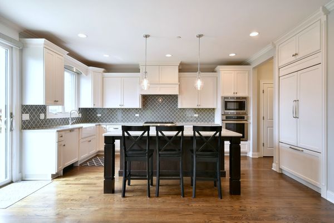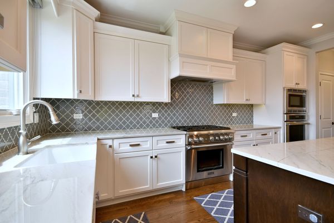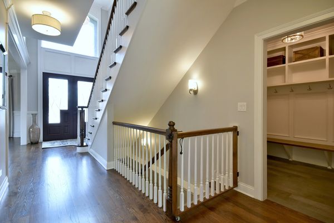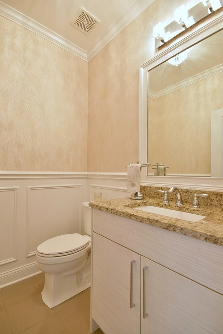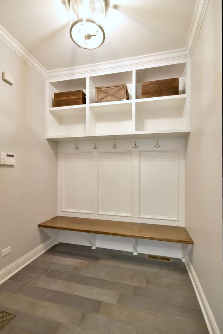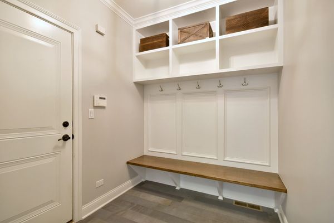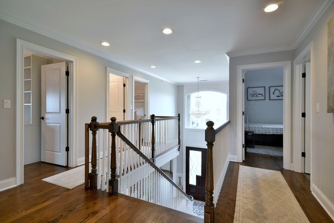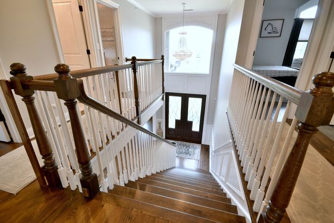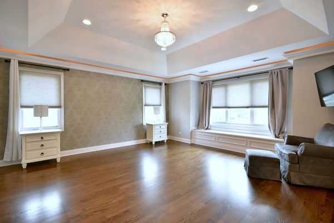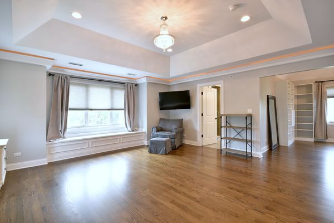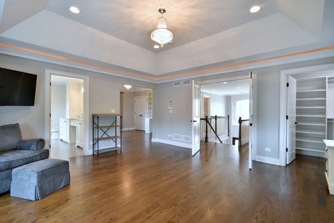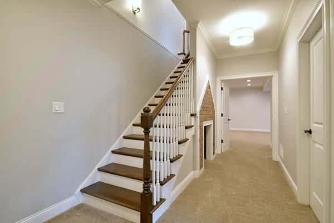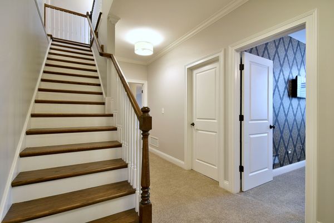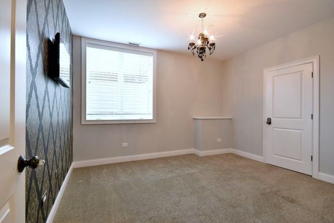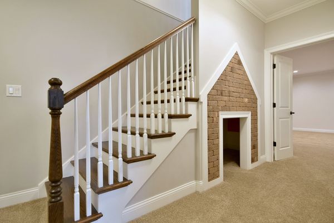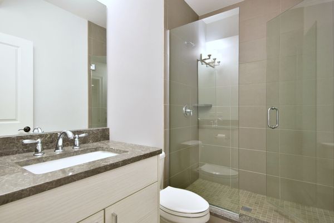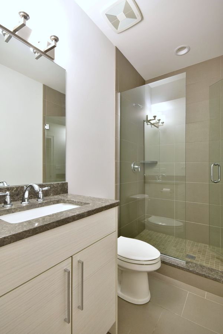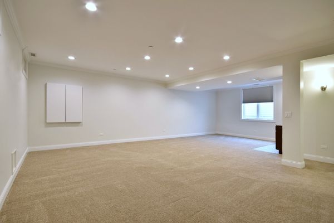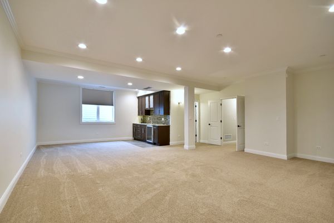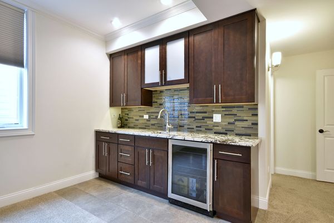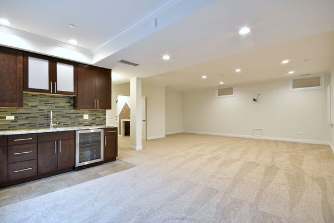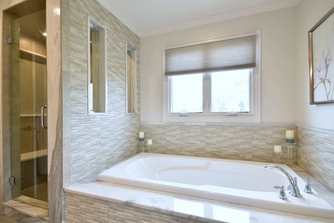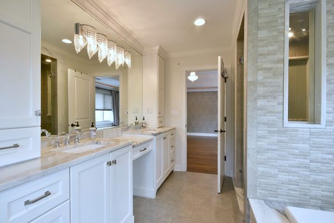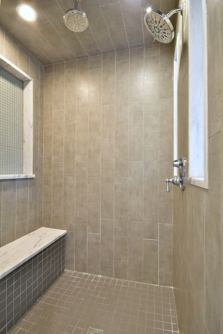8341 W Winona Street
Norridge, IL
60706
About this home
Welcome to this beautiful 4/5-bedroom, 4 1/2 bath home located on a quiet street in a wonderful Norridge location. Gorgeous custom-built, all-brick home with expansive finishes. This floor plan is flooded with natural light! Grand 2-story foyer with crystal chandelier. So much attention to detail here ~ high ceilings, crown moldings, & hardwood floors throughout. Elegant Living/ Dining Room w/ custom crystal light fixtures. 1st floor family room and eat-in kitchen make this the perfect home for entertaining! The gourmet kitchen is a focal point of the home, boasting top-of-the-line appliances, custom white cabinetry, quartz countertops, a huge center island with seating and loads of cabinets. Kitchen is open to the gorgeous Family Room w/custom ceilings, Fire Place, Built-ins, sliding doors which overlook the backyard, providing a serene spot for enjoying your morning coffee. The open floor plan seamlessly connects the living spaces, creating an ideal setting for entertaining and family gatherings. The Master Suite is a luxurious retreat, complete with a spa-like ensuite bathroom featuring a soaker-jacuzzi tub, walk-in shower, and dual-sink vanity. A sizable walk-in closet provides plenty of storage for clothing and accessories. 2nd bedroom suite with full bath and a walk in closet. Laundry room conveniently located on the 2nd floor w/ top of the line washer and dryer . The fully finished 9' tall basement offers an extended family living situation with large recreation room w/ Bar/Kitchenette, 5th bedroom, full bathroom and custom play area for kids. This Solid Brick construction offers two zone heat and air and whole-house generator. High ceilings. Custom Pella windows w/custom blinds, all solid 6-panel doors throughout. Big yard fully-fenced and nicely-landscaped. Maintenance-free patio off kitchen with custom Pergola for your alfresco dining. Conveniently located just minutes from top-rated schools, parks, shopping, and dining options. Walking distance to train!! Minutes to Kennedy Expressway. Overall, this newer construction home, combines luxury, functionality, and modern design, providing an exceptional living experience in a highly desirable school district! Multiple offers received.
