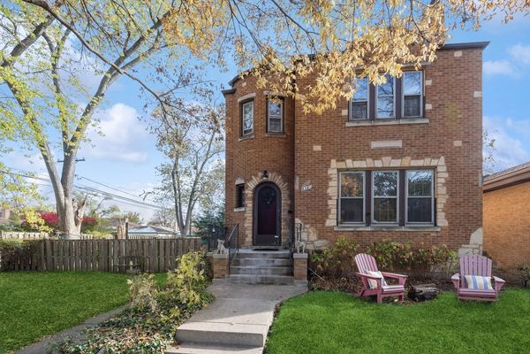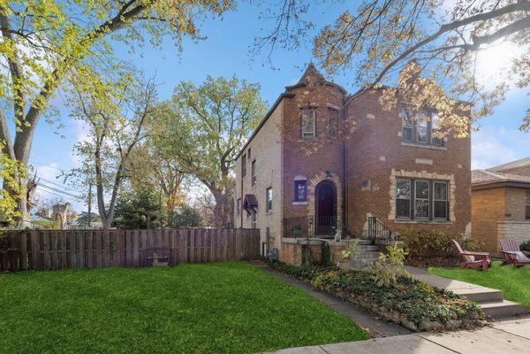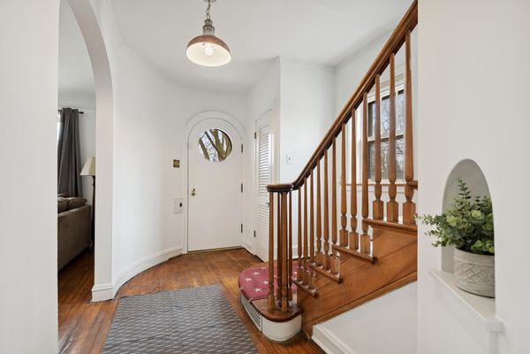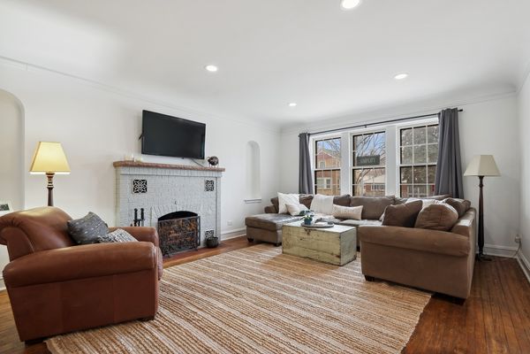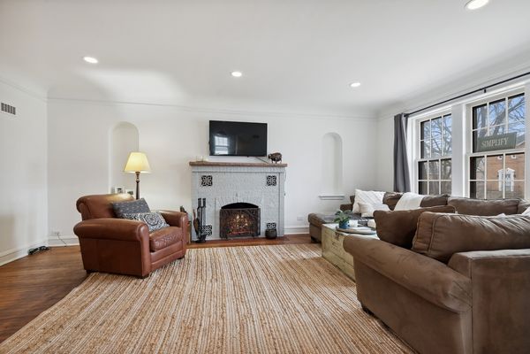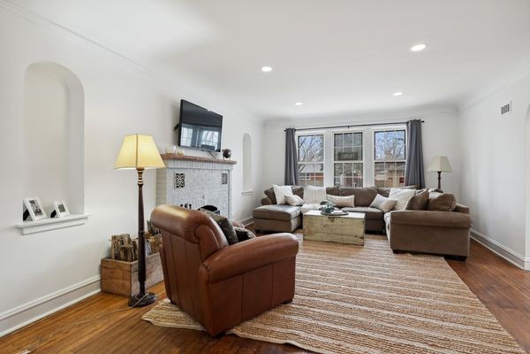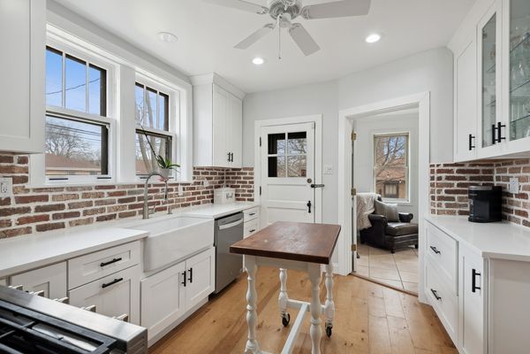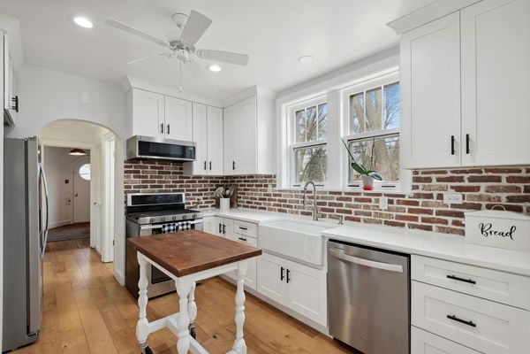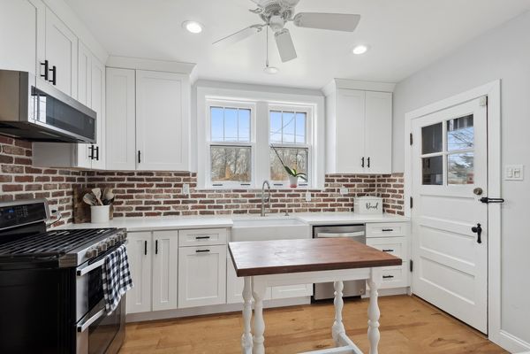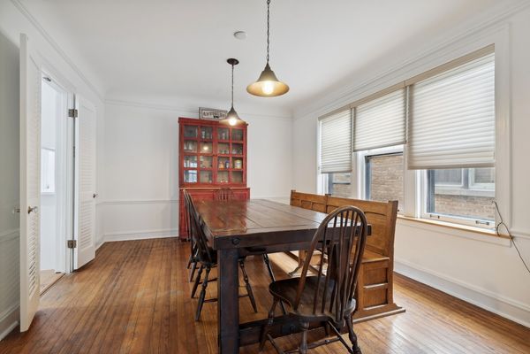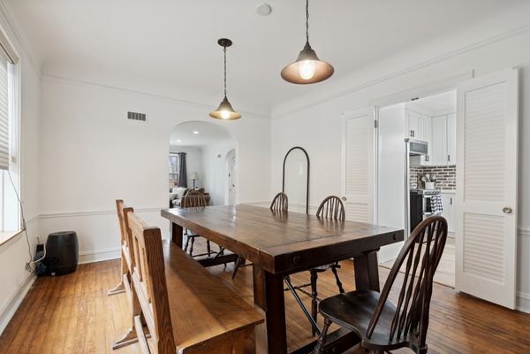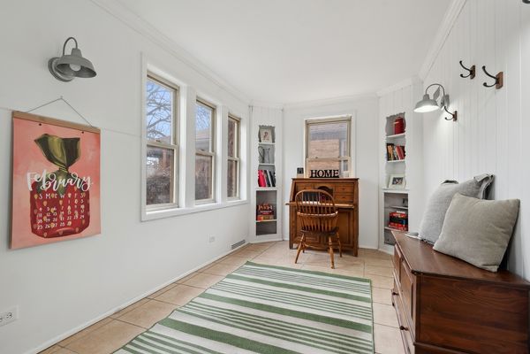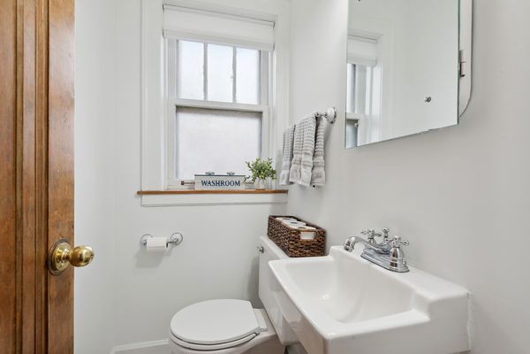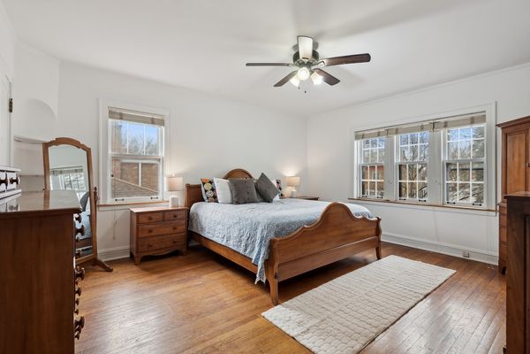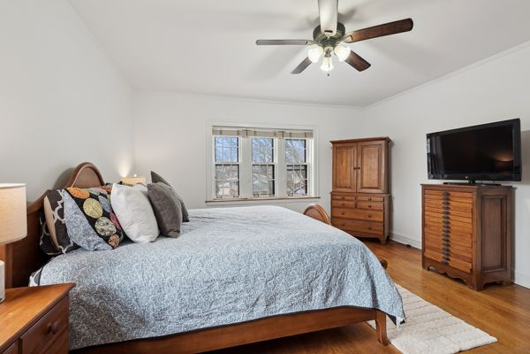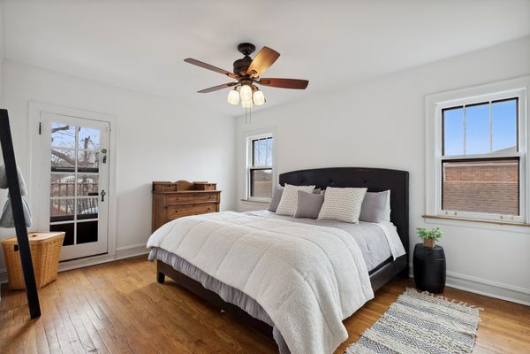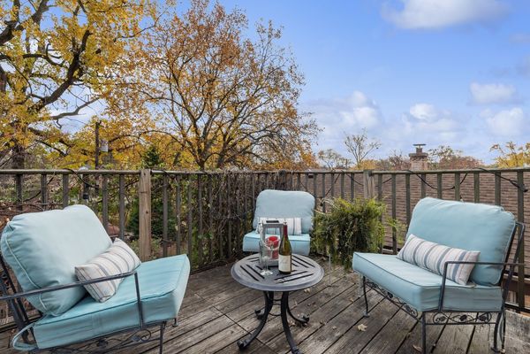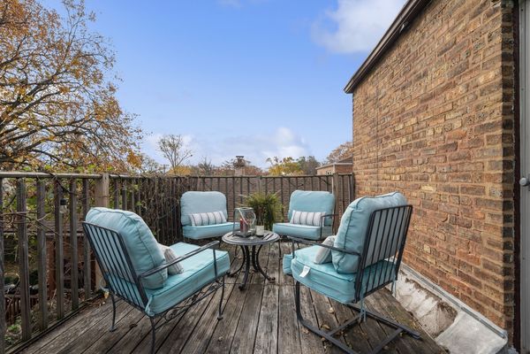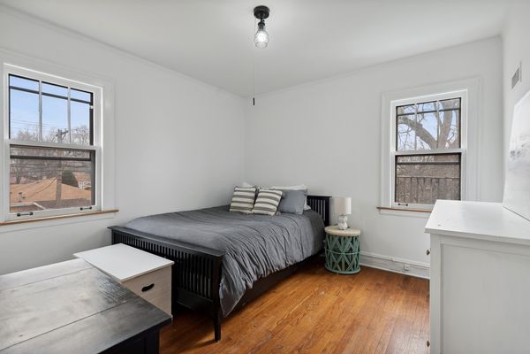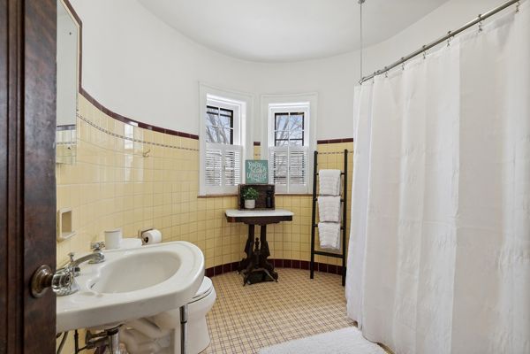8341 kenneth Avenue
Skokie, IL
60076
About this home
Storybook Tudor on a double lot in Skokie! This home offers tremendous living space. Walk through the front door and arched doorways lead to an oversized living room anchored by a wood-burning fireplace and charming built-ins. The kitchen is straight out of a Pinterest Board! It's the epitome of fresh cottage chic with brick accents and a porcelain farmhouse sink. A large formal dining room is adjacent and rounding out the main level is a bonus room used as an office/mudroom area. Upstairs, you'll find 3 large bedrooms and a large full bathroom. One bedroom leads to a balcony overlooking the beautifully landscaped backyard. More living space in the finished basement! There's a rec room, lower level guest room and full bath plus tons of storage. It doesn't stop there! Outside is an oversized lot that is meticulously landscaped. A massive side yard is perfect for play space, entertaining and ice rinks. 2-car garage with alley entrance.
