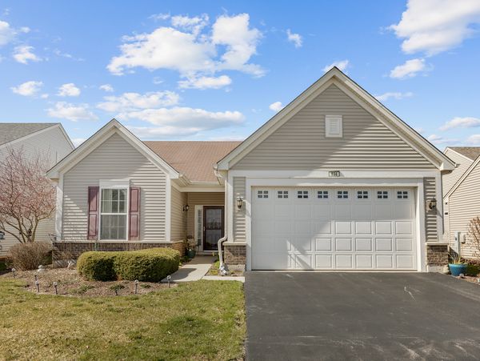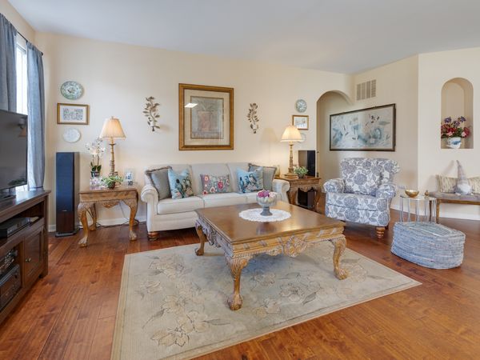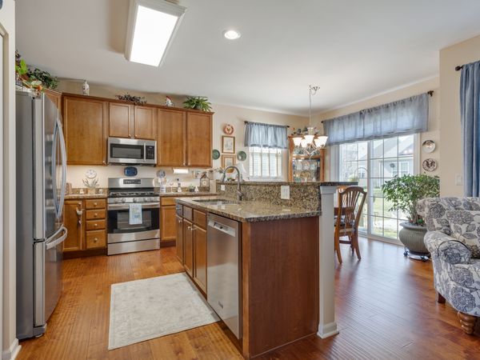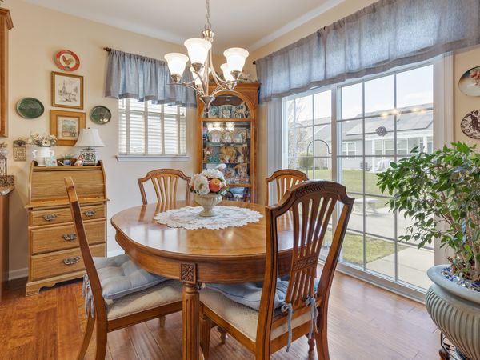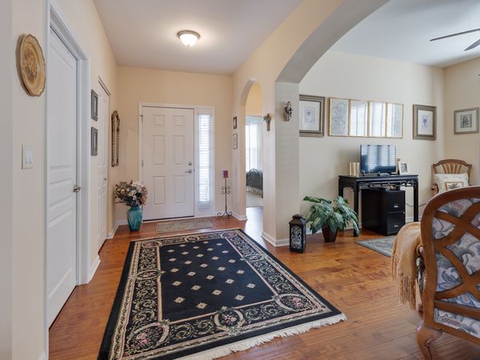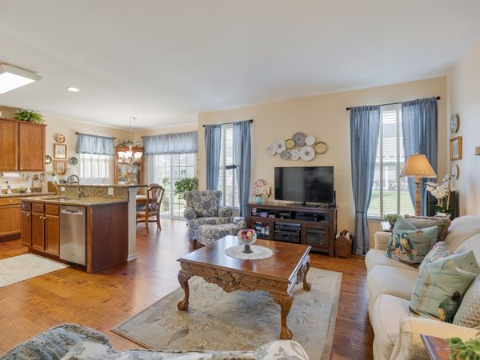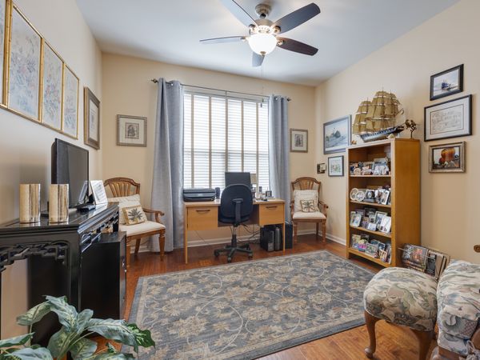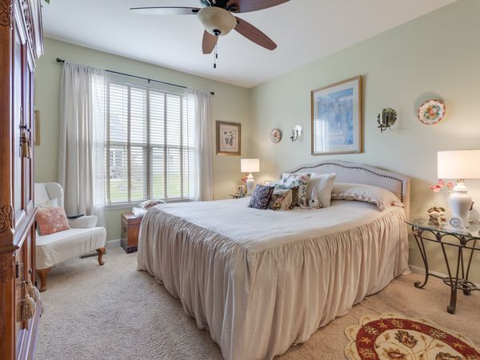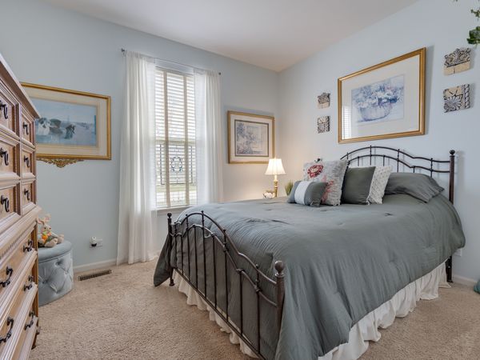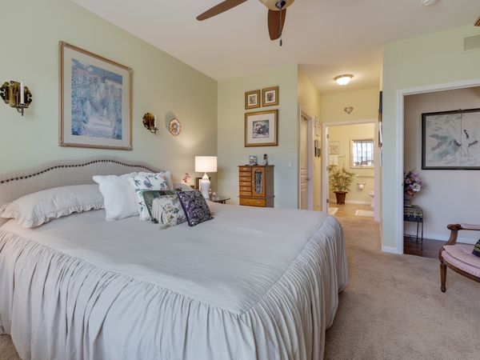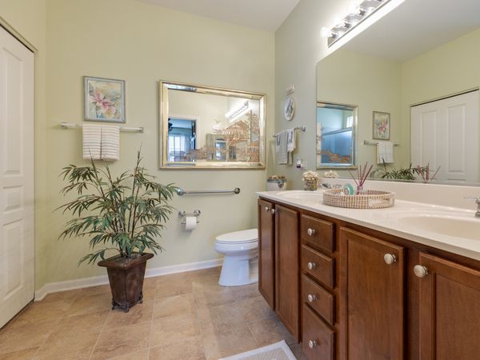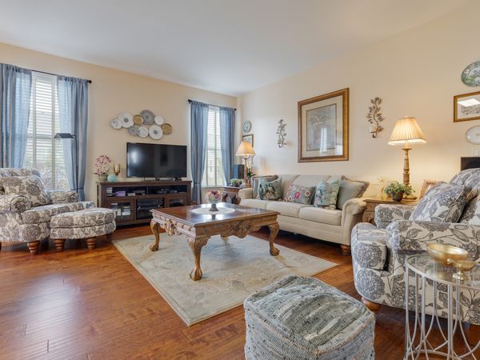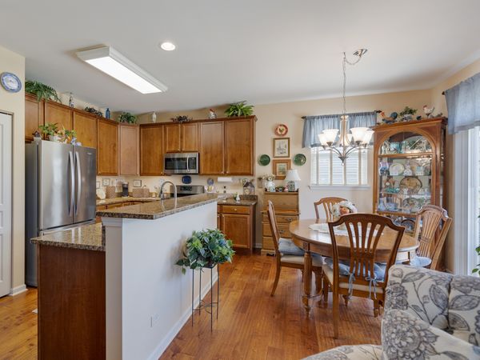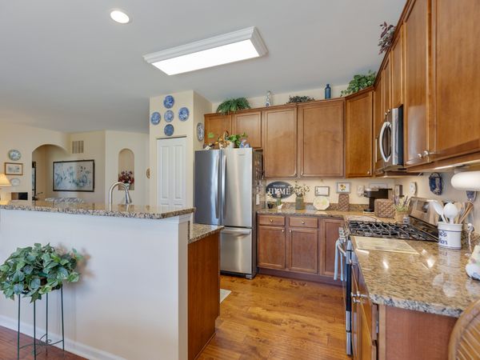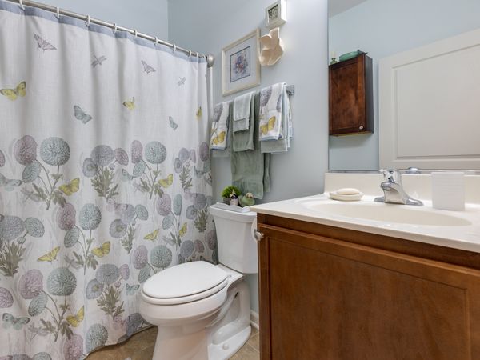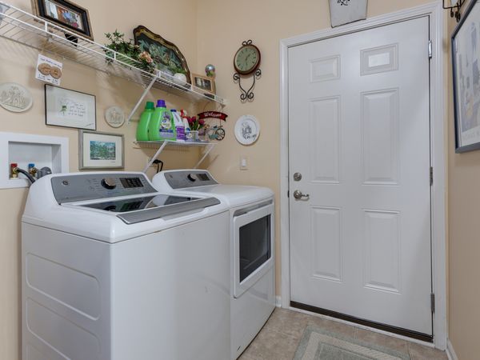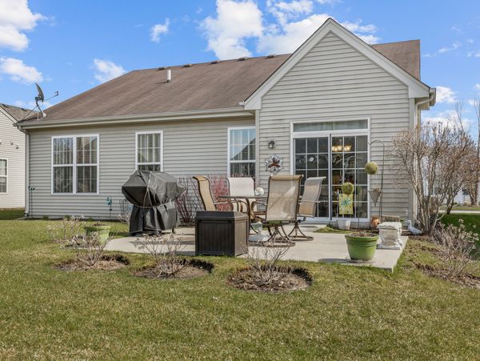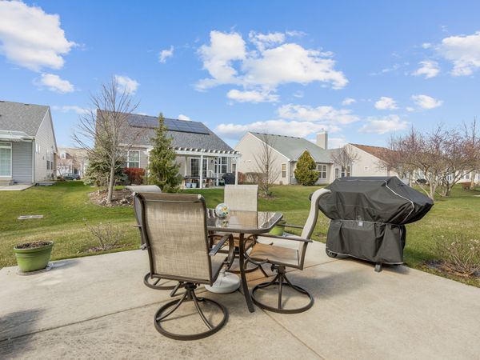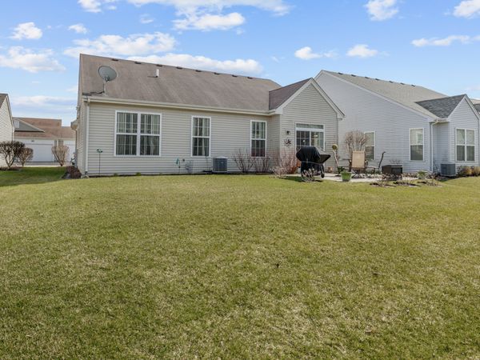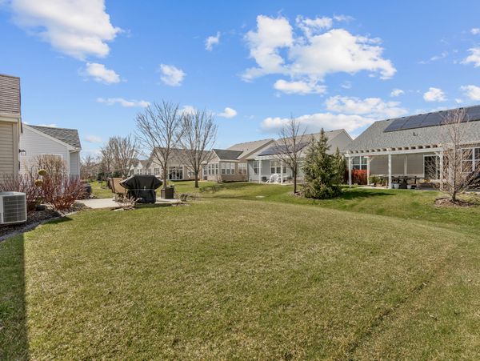834 Scottsdale Drive
Pingree Grove, IL
60140
About this home
Discover the epitome of elegance and comfort in this meticulously upgraded home, nestled within an active adult community that promises a maintenance-free lifestyle filled with endless amenities. Step into an oasis of sophistication with soaring 9-foot ceilings and an open-concept living area that radiates warmth and invitation. The stunning hardwood floors pave the way through this enchanting space, leading you to a culinary dream. The kitchen, spanning 18x11, is a masterpiece of design and functionality, boasting granite countertops, a commodious eat-in area, an inviting island with a breakfast bar, and 42-inch cabinets adorned with crown molding. The gleam of stainless steel appliances adds a touch of modernity to every meal prepared and shared. Flex room to be used as formal dining room, den or office space. The master suite is a haven of tranquility, featuring his and hers closets and an ensuite master bath with a tall vanity, dual sinks, and a walk-in shower, promising a serene start and end to your day. Step outside to the large, lovely patio, a perfect setting for relaxation or entertaining under the sky. Practicality meets luxury with a convenient laundry/mud room and charming arched doorways that add an architectural flourish. Reside in a community that mirrors a resort, where every day feels like a vacation. Enjoy access to both outdoor and indoor pools, state-of-the-art exercise facilities, tennis courts, scenic walking trails, a golf course, and a vibrant social scene with clubs and activities galore. Embrace a lifestyle where luxury meets leisure in this breathtaking home.
