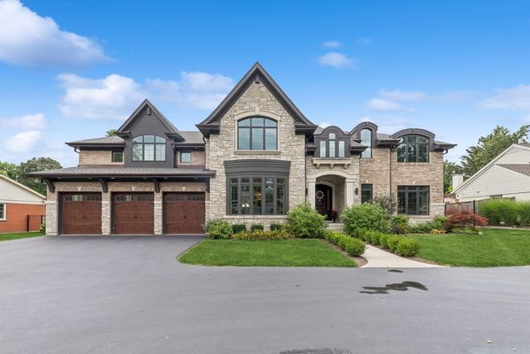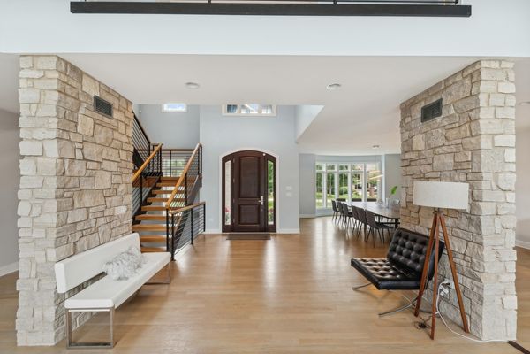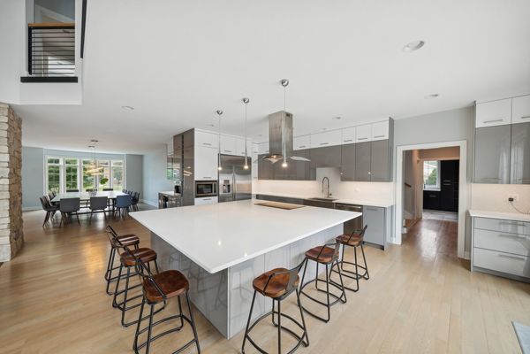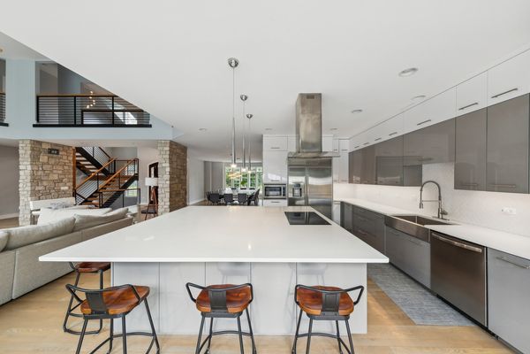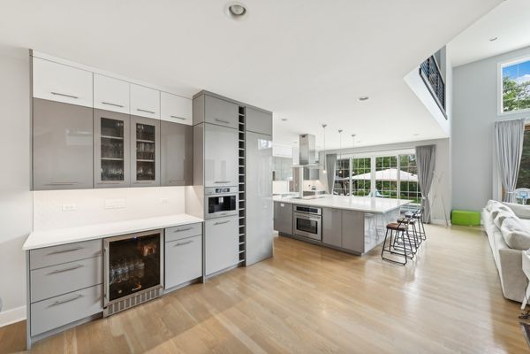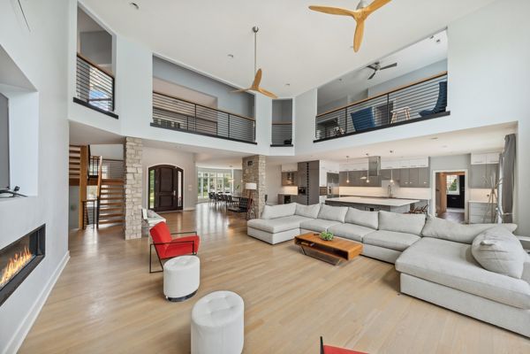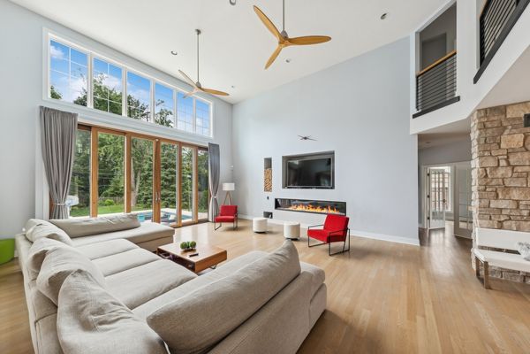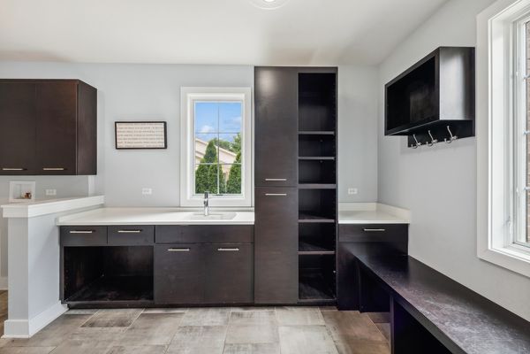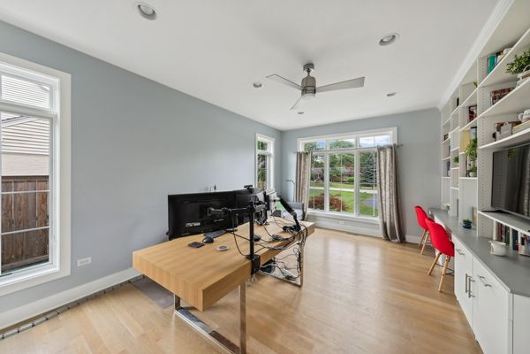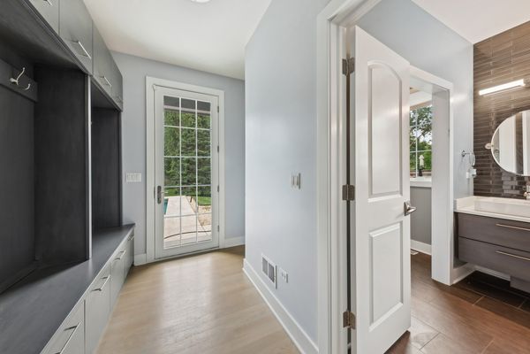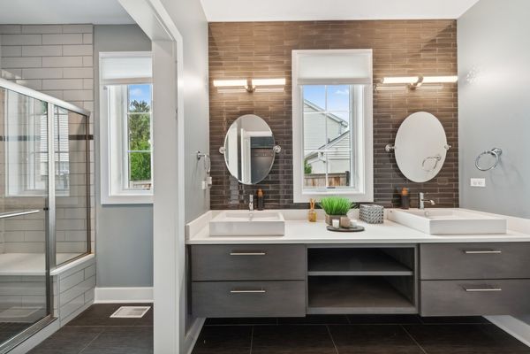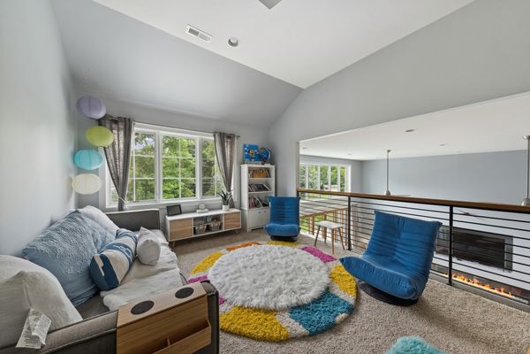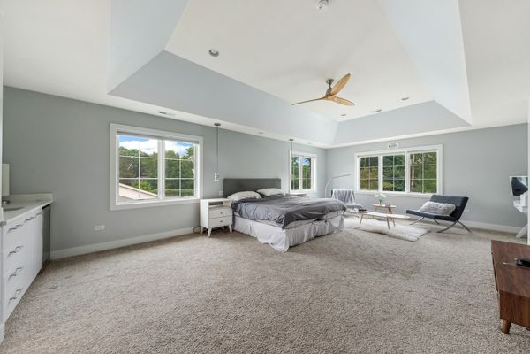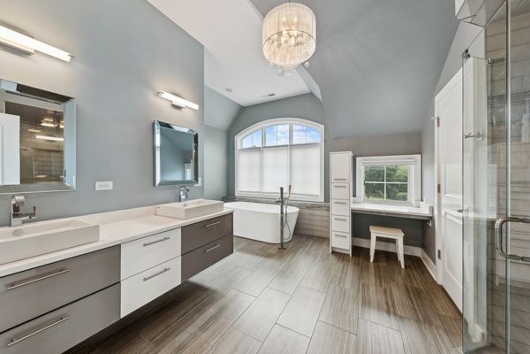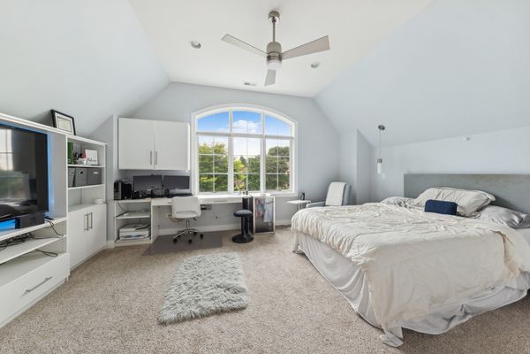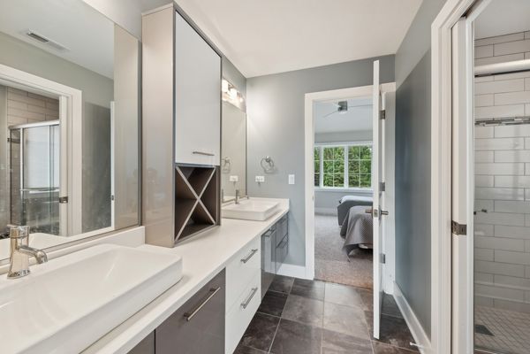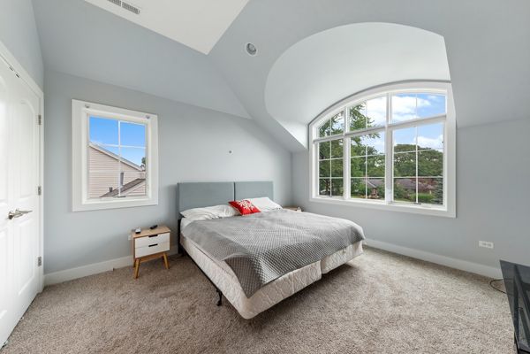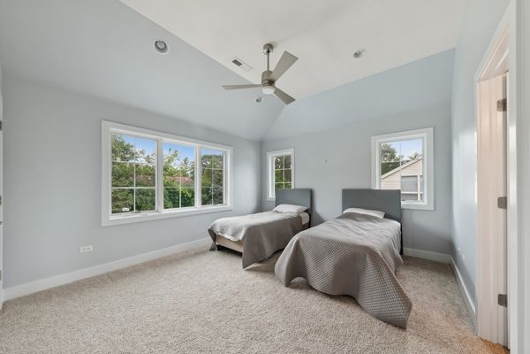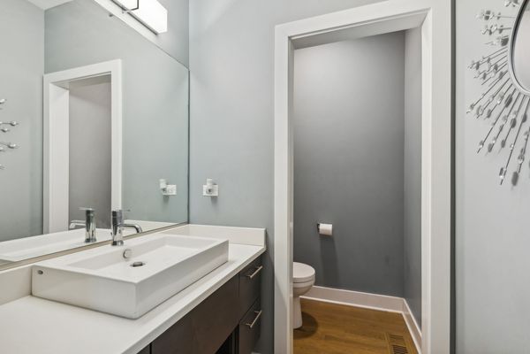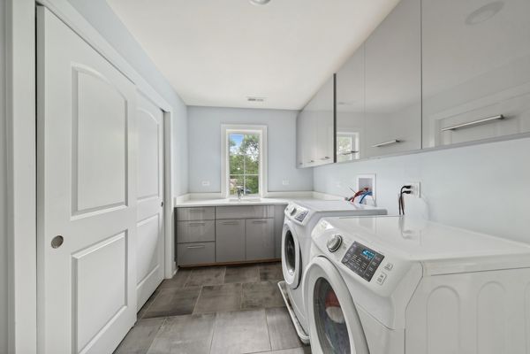834 S Belmont Avenue
Arlington Heights, IL
60005
About this home
One of the most iconic homes Scarsdale Estates has to offer. Not a single detail was overlooked in this remarkable custom built residence amplifying the casual yet luxe lifestyle with exquisite finishes, understated warmth and elegance through-out. Sprawling floor plan boasting a grand two story entryway, incredible great room appointed with serving station, California doors and sleek fireplace. Distinguished formal dining room with butlers pantry and first floor office. Incomparable designer kitchen featuring furniture grade cabinetry, quartz countertops, professional grade stainless steel appliances and oversized island with breakfast bar. Exclusive primary suite with built-in coffee station, seating area, walk-in closet and breathtaking spa like bath. Jaw dropping basement offers entertainers paradise: fabulous bar with every amenity possible, game area, recreation room, movie room, in-home gym, spa, full bath and ample storage. Backyard oasis with welcoming outdoor entertainment options: sprawling patio, in-ground pool, outdoor covered kitchen and meticulous professional landscaped grounds.. First and second floor laundry facilities, deluxe mudroom with loads of storage, rear entryway with full bath for pool, soaring ceilings throughout and the list goes on! Truly one of a kind.
