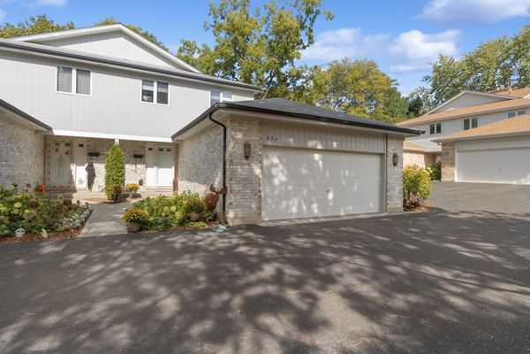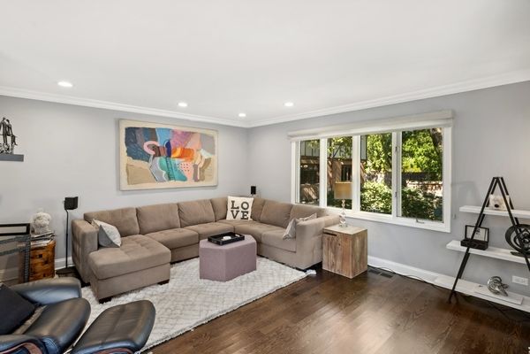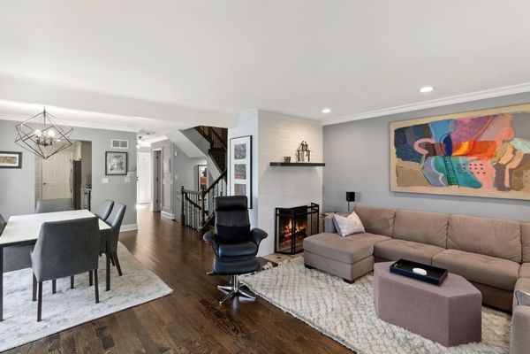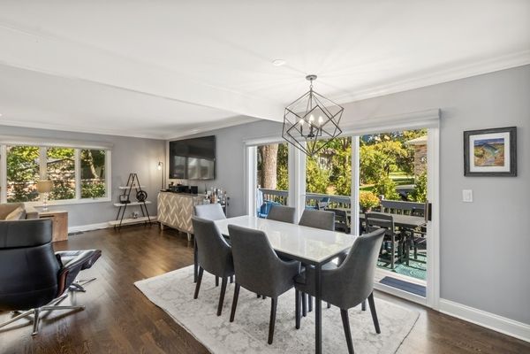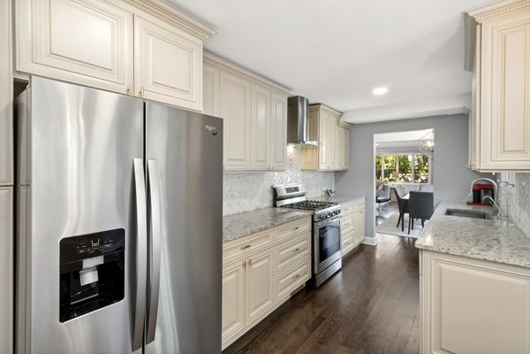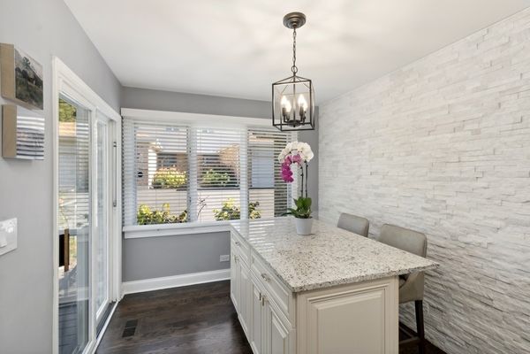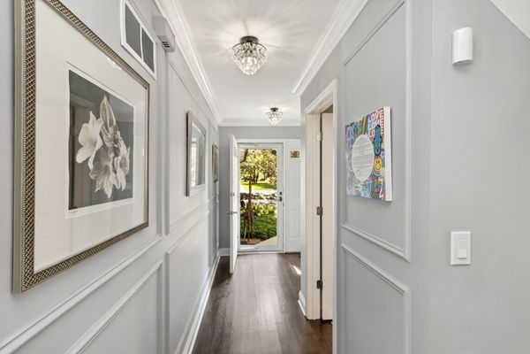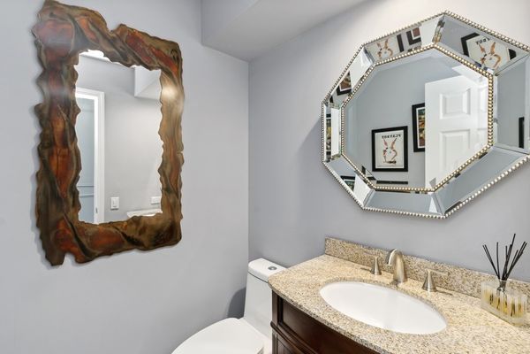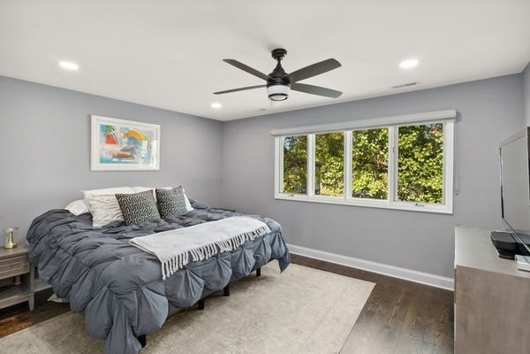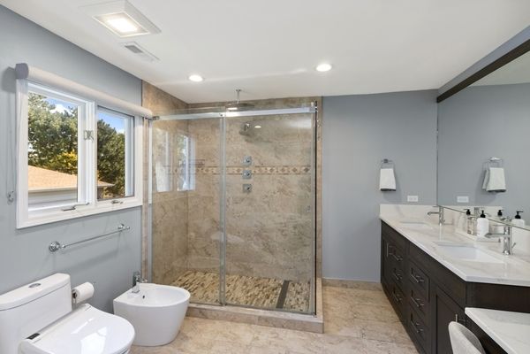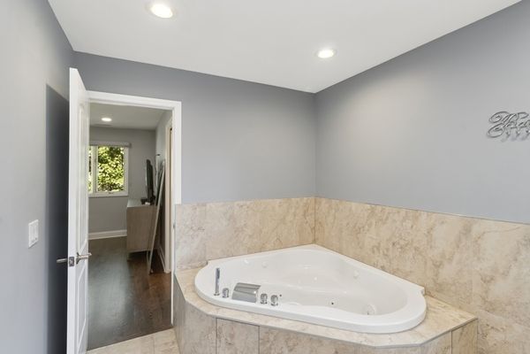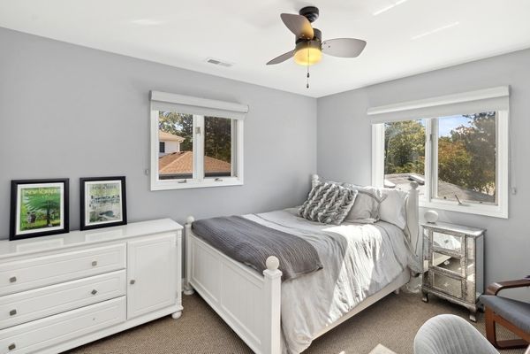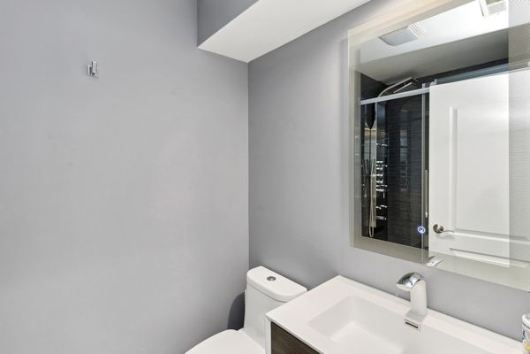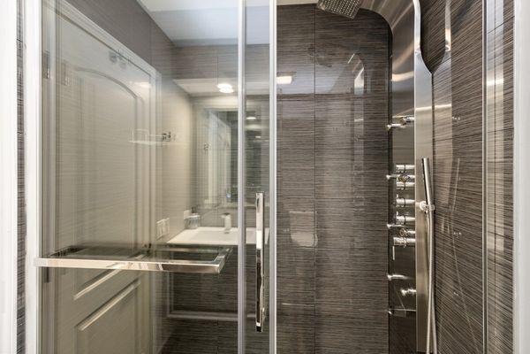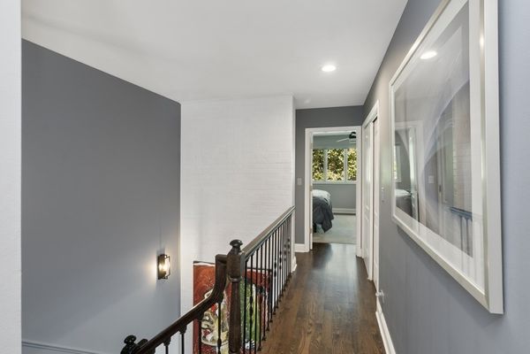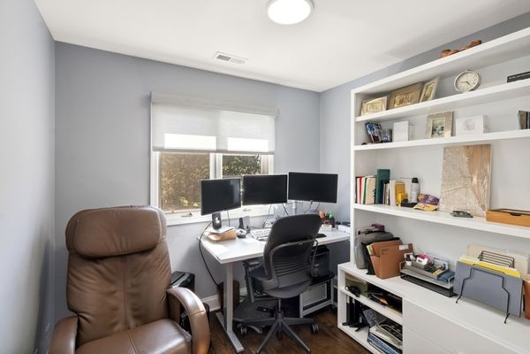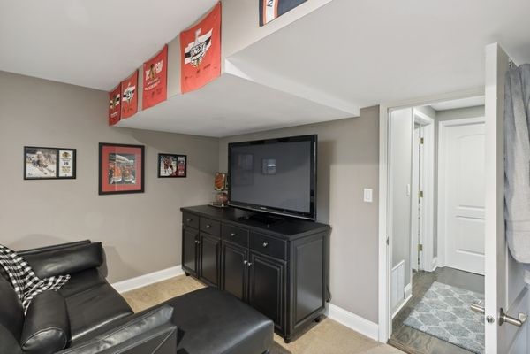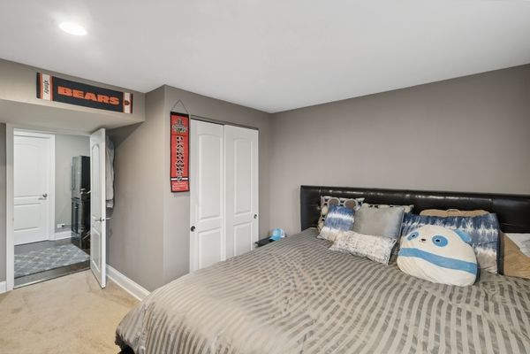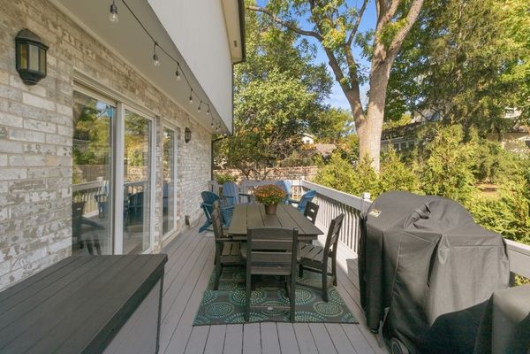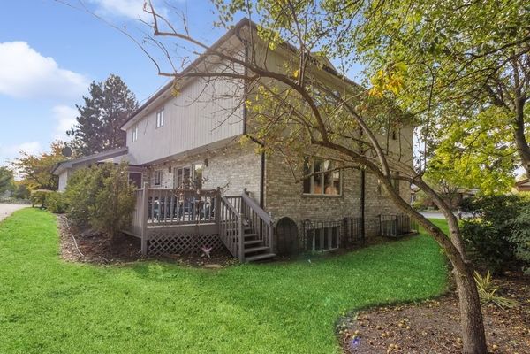834 Poplar Lane
Deerfield, IL
60015
About this home
Just Unpack into this Move In Ready Townhome! Current Owners meticulously updated an already updated home with amazing finishes that really make this home ready to move into without changing a thing. No worries about landscape maintenance or snow removal in this home. Kitchen updated in 2023 with high-end, "smart" appliances, sink and faucet, along with reverse osmosis water dispenser. High end cabinets with soft close, 42" uppers and pantry cabinets. Breakfast bar provides extra storage. Bright and open great room along with dining area with tons of natural light beaming in. In-style painted brick gas fireplace for those cold winter nights. Generous size Primary Suite with large walk-in closet and luxurious bath that hosts 2 sinks in a custom built vanity, whirlpool tub, large 2 person/2 head separate shower and bidet. Two other rooms on 2nd floor, one being used as Bedroom and the other as an office. Large walk in shower in hall bath with multiple body sprays, updated in 2021. Tons of closets throughout - all custom built out. New window treatment throughout. Lots of room in Basement for recreation room, exercise equipment or bedroom (or all three!). Easy access to crawl space allowing for more storage. Pet Friendly complex! Huge deck recently treated with gas line for outside grill and new Arbor Vitas planted along the side to provide natural fencing. Amazing location close to 6 new pickle courts, School, Train Station, Whole Foods, Restaurants and Parks. ROOF IS BEING REPLACED BY THE ASSOCIATION .
