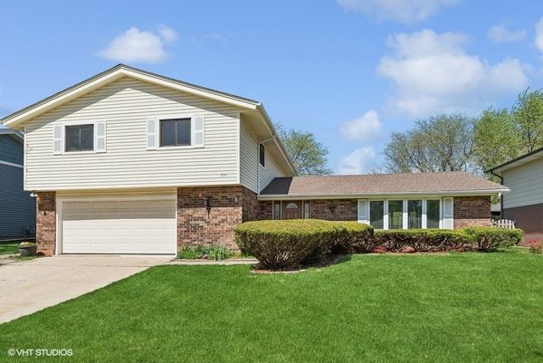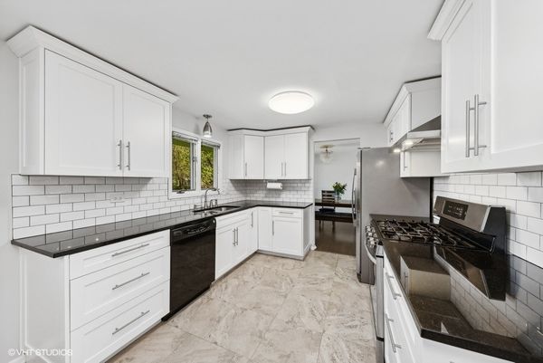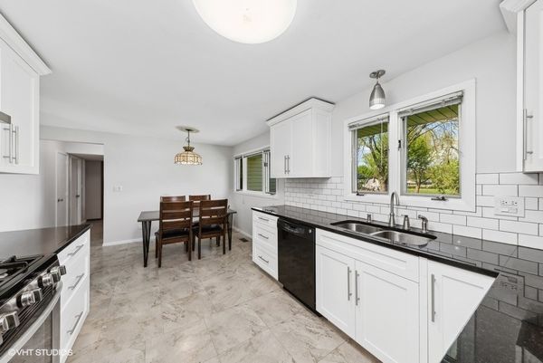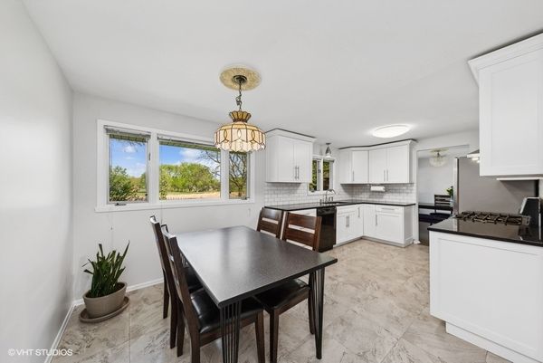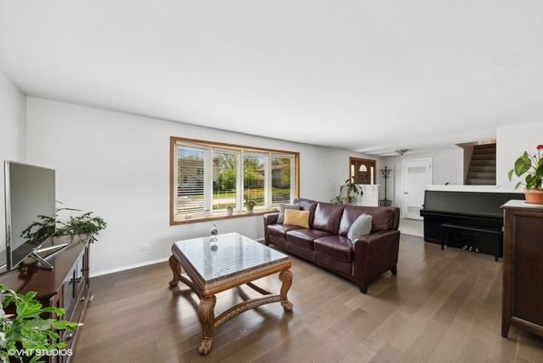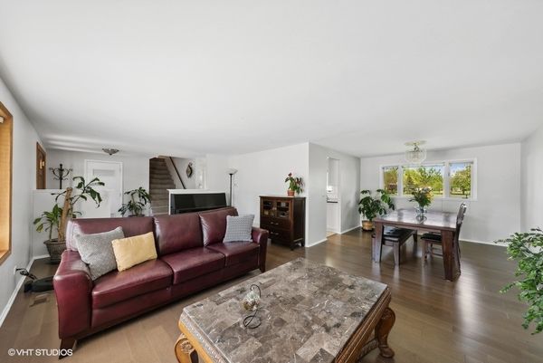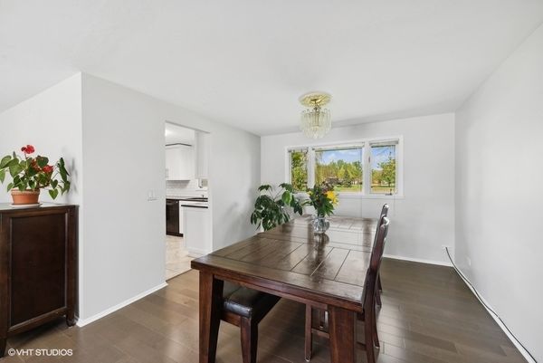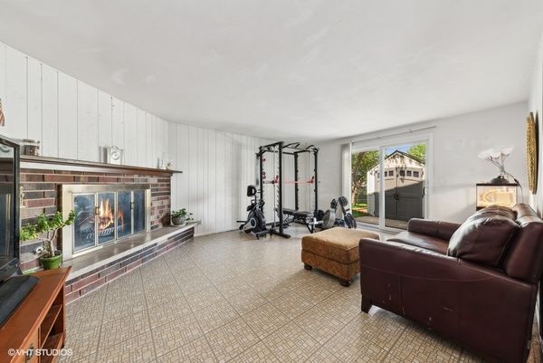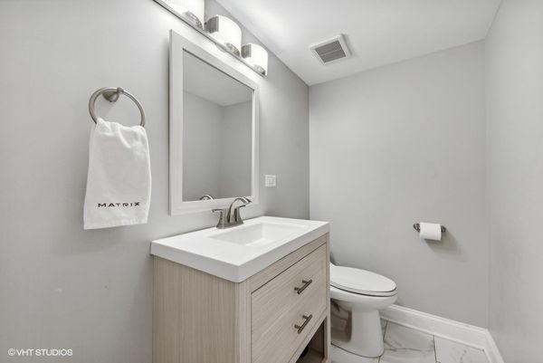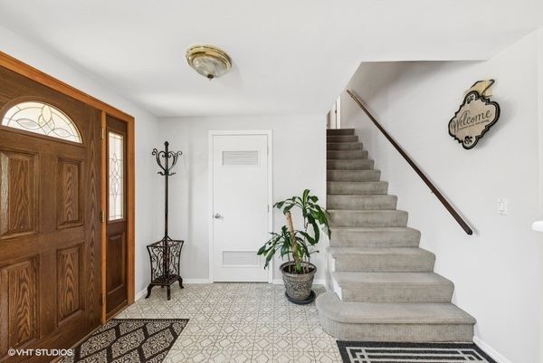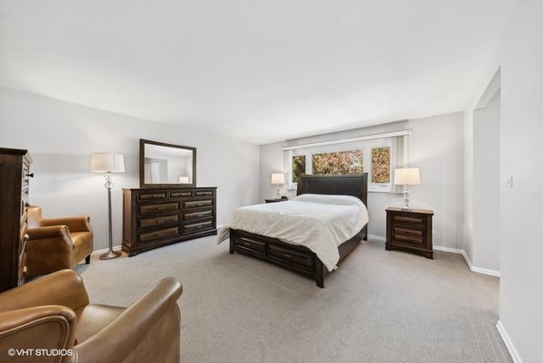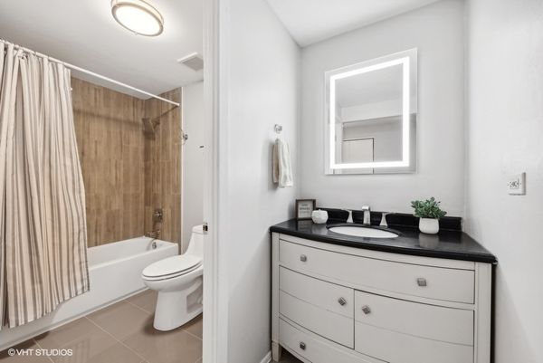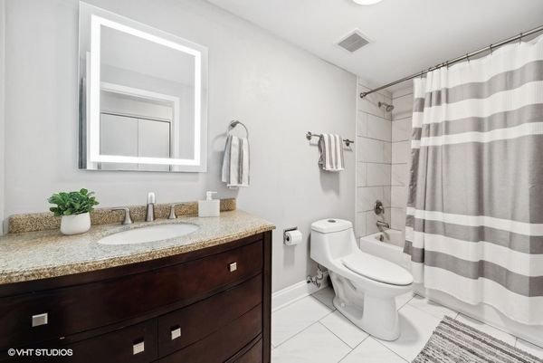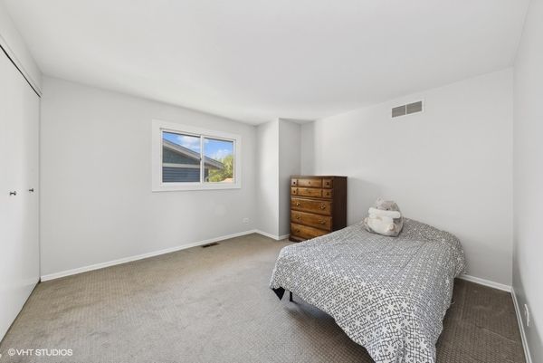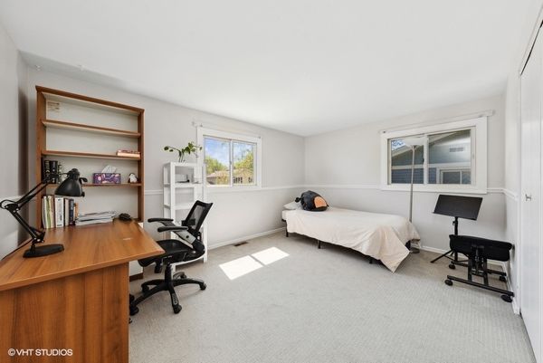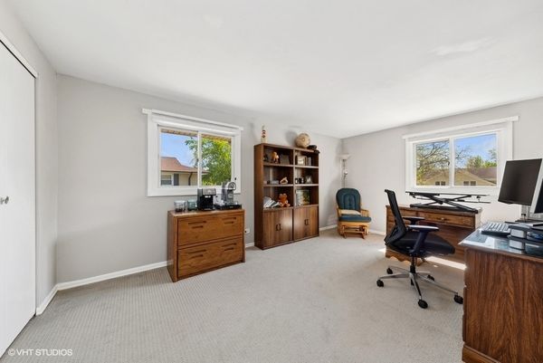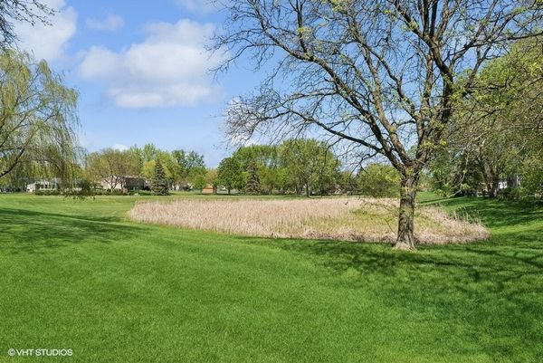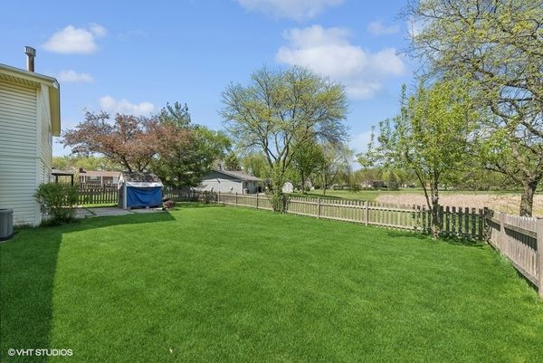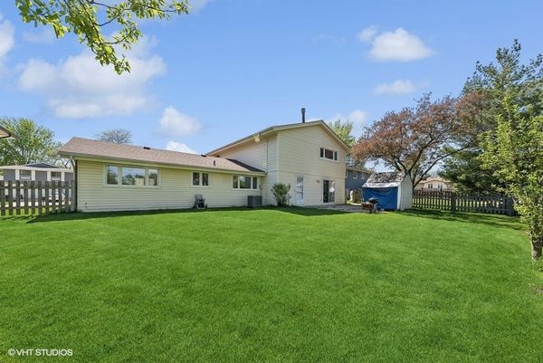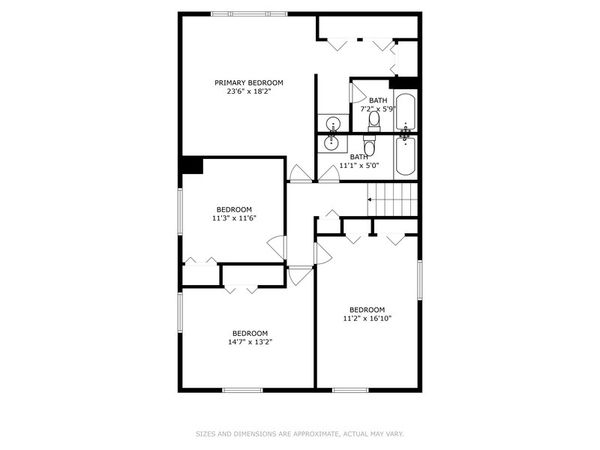834 Pinehurst Lane
Schaumburg, IL
60193
About this home
Incredible opportunity to be in a highly desired location on nestled on tranquil street backing up to Duxbury Park. This spacious home has been tastefully remodeled and ready for it's new owners. As you step into the home you are greeted by a welcoming foyer with large closet. The formal living room and dining room are filled with light from oversized windows. The remodeled kitchen has white shaker cabinets providing ample storage, complemented by granite countertops and stainless-steel appliances. Eat-in space for a kitchen table and chairs invites gatherings and casual meals. All three bathrooms have been remodeled, boasting tile surrounds and stylish new vanities. Throughout the entire house, a fresh coat of paint, accents white trim that enhances the feeling of spaciousness and light. With four bedrooms and 2.1 baths, including a spacious primary suite adorned with ample closet space, comfort and privacy abound. The convenience of a first-floor laundry with an exterior entrance and a mudroom ensures functionality. Outside, the property unfolds onto a large, wide lot that offers a sense of openness and tranquility. Serene private views of Duxbury Park create a picturesque backdrop, inviting moments of relaxation and connection with nature right from your own backyard. Embrace the joys of community living with close access to multiple parks, schools, and shopping destinations. And when it's time to retreat, the quiet street and attached two-car garage provide a peaceful sanctuary to call home. Home will be held open Sat/Sun 11-1 or by appointment outside of those times.
