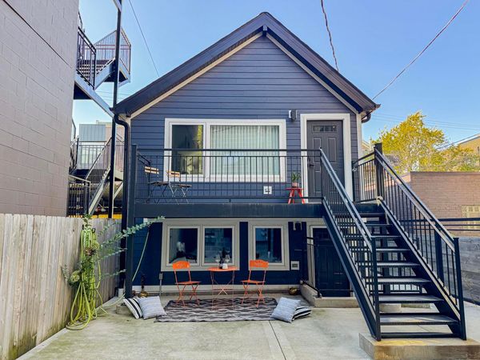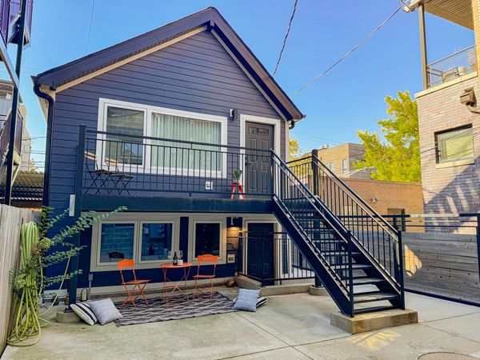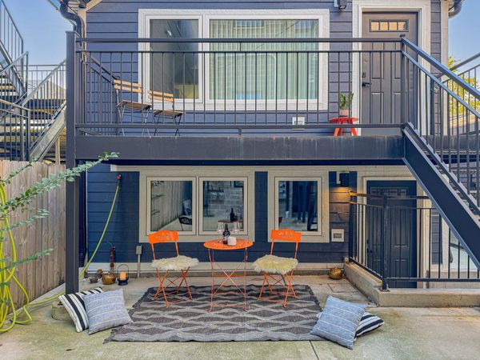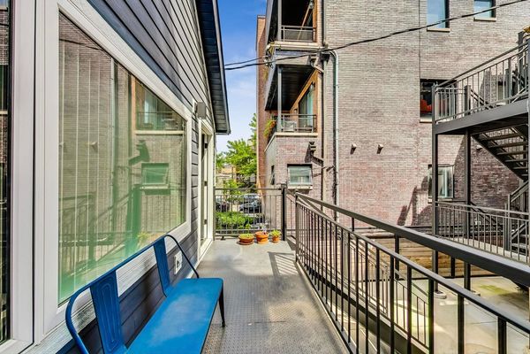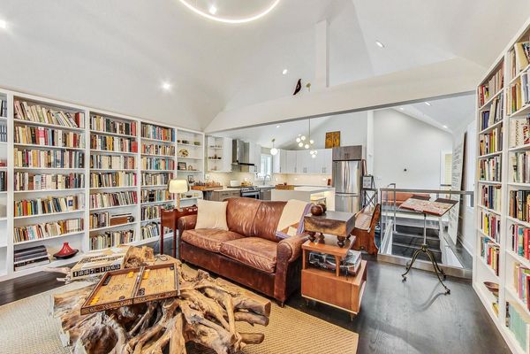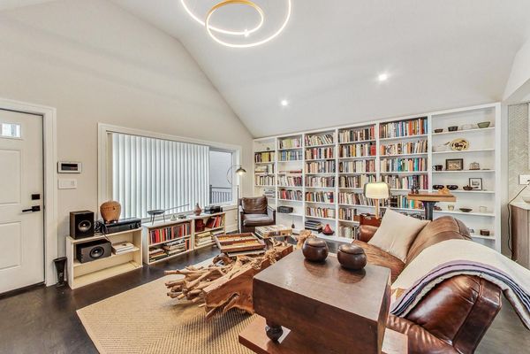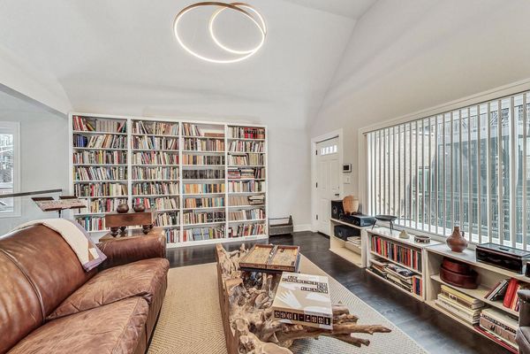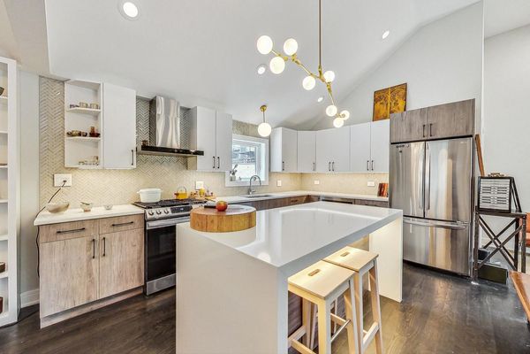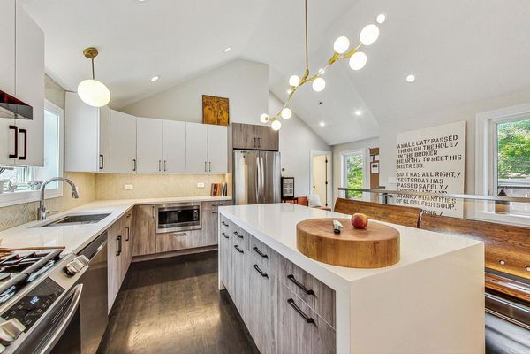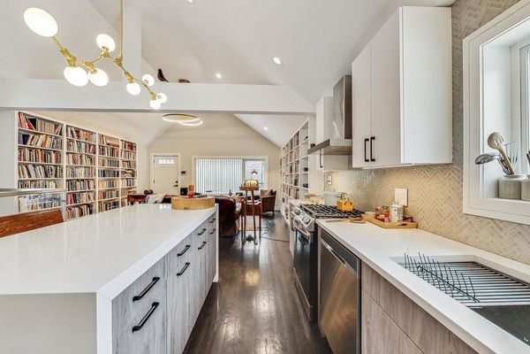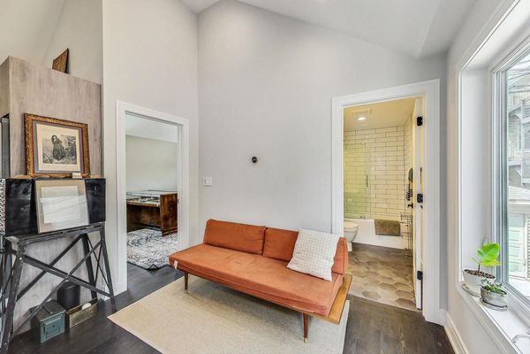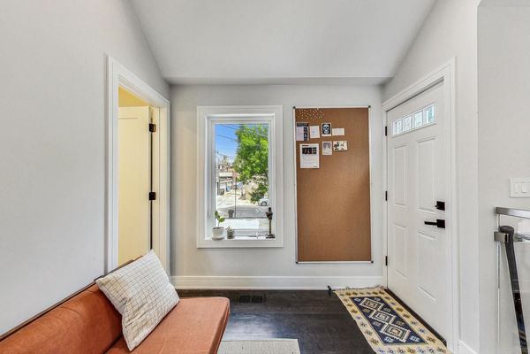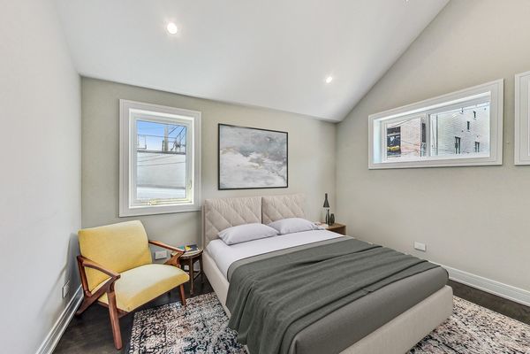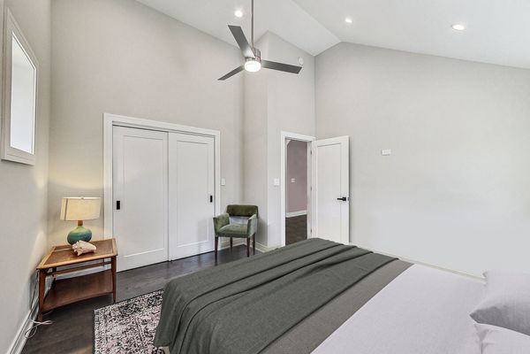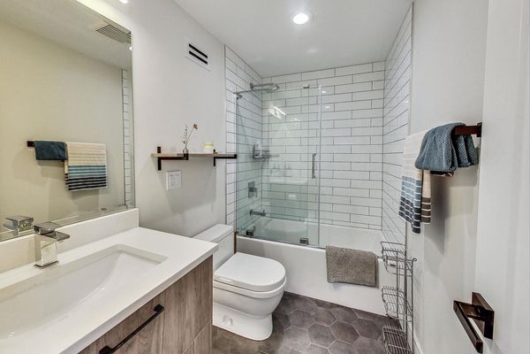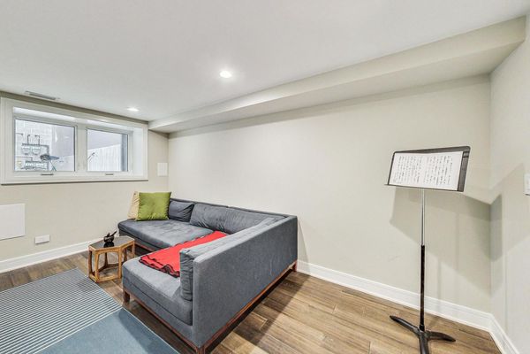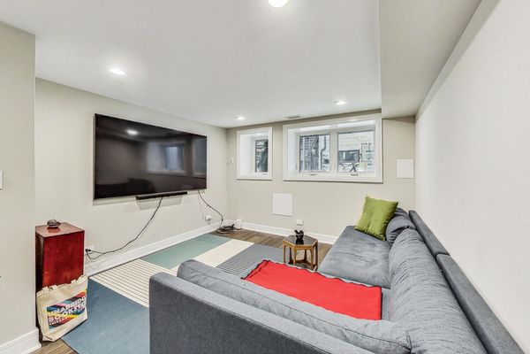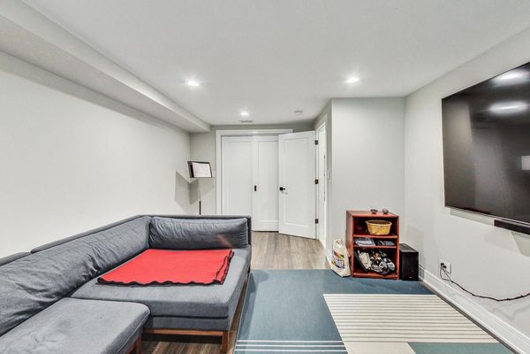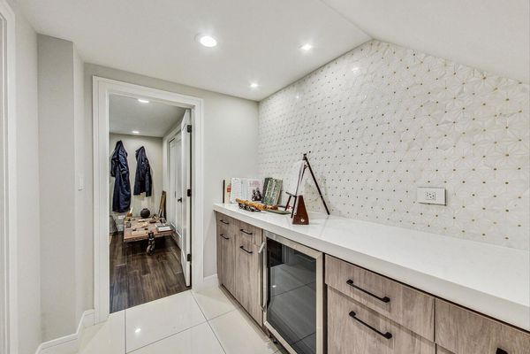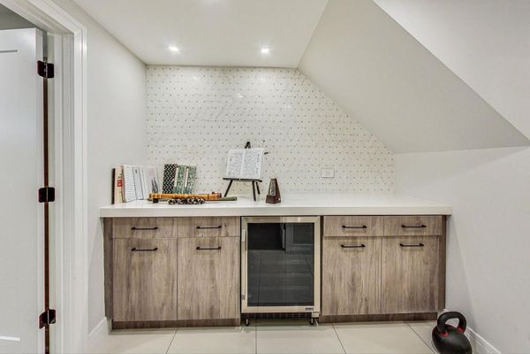834 N Marshfield Avenue Unit CH
Chicago, IL
60622
About this home
Freestanding home for the price of a condo! Rarely available 3 bed, 2 bath COACH HOUSE in prime EAST VILLAGE location. GUT REHAB in 2021/22: all new inside and out, including roof, cement siding, mechanicals, electric & plumbing. BRIGHT & AIRY open-plan kitchen / living space with CATHEDRAL CEILINGS, built-in bookshelves, and brass accented designer lighting. STYLISH MODERN KITCHEN with two-tone cabinets, stainless steel appliances & QUARTZ COUNTERS. Large island has WATERFALL COUNTERS & recessed space for bar stools. LARGE DECK off living room. Spacious foyer that could also work as a home-office nook or breakfast room. Cathedral ceilings continue into well-sized bedroom with GREAT CLOSET SPACE. Full bath with subway tile on this floor too. The lower level is only a few steps below grade and gets great light. Two very well-sized bedrooms, one of which is currently used as a family room. 68" flat screen TV will stay. Plenty of space in the MUDROOM for coats and boots. BAR area with beer / wine refrigerator. Another full bath and a laundry room on this level. Dark stained HARDWOOD FLOORS floors in living areas & bedrooms (engineered on lower level), practical & pretty PORCELAIN TILE in mudroom and bar. CENTRAL AIR. Endless potential with the large OUTDOOR SPACE in front of CH. Space for an outdoor living room or lounge swing under deck, grill, cornhole setup, plants, and the list goes on. This is an INCREDIBLY WALKABLE & BIKEABLE area. You're just blocks from the el as well as everything in Ukrainian Village, Wicker Park and Bucktown. Very EASY PERMIT PARKING right on Marshfield and Pearson and rental parking options nearby. This is your opportunity to have the PRIVACY of a FREESTANDING HOME FOR THE PRICE OF A CONDO. Don't miss this rare find!
