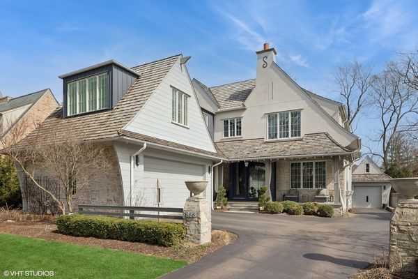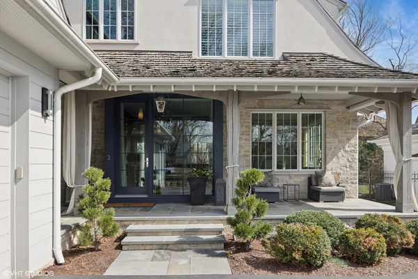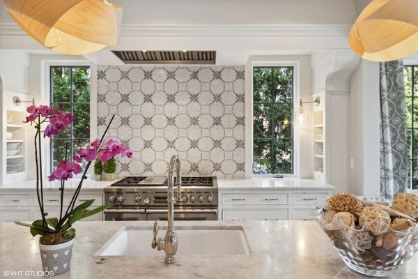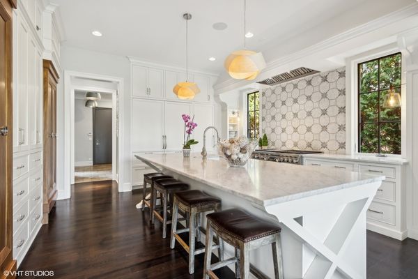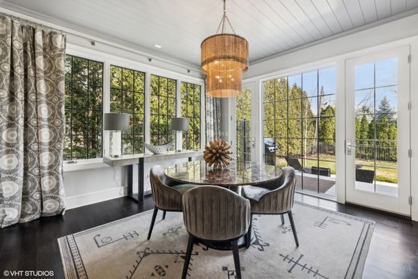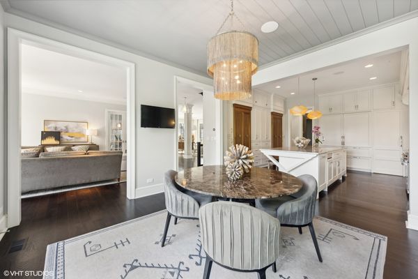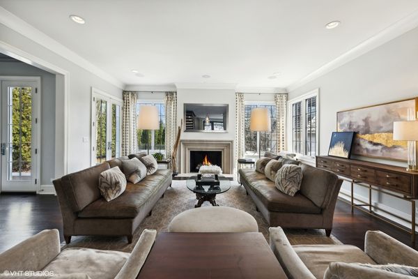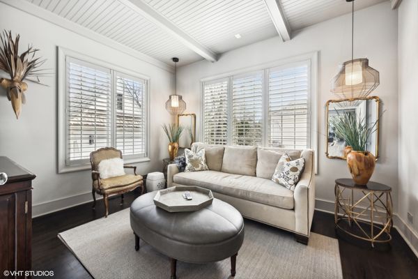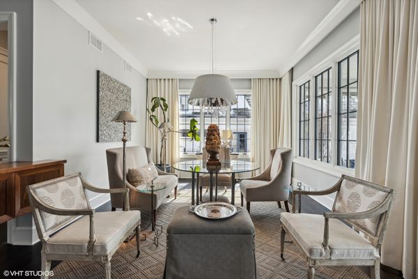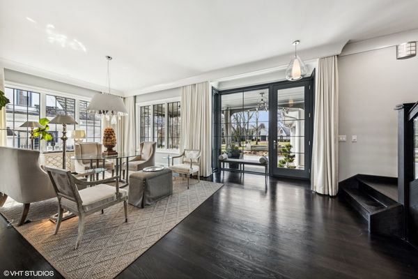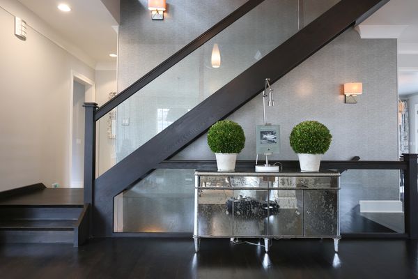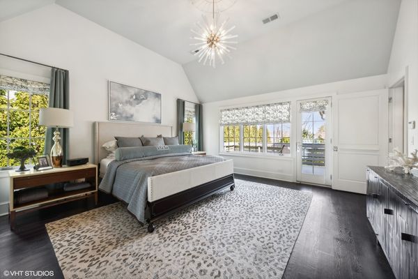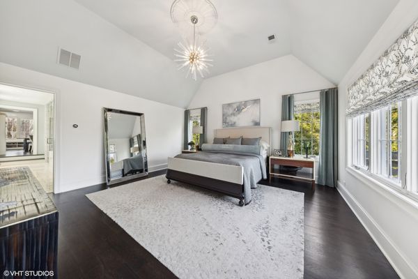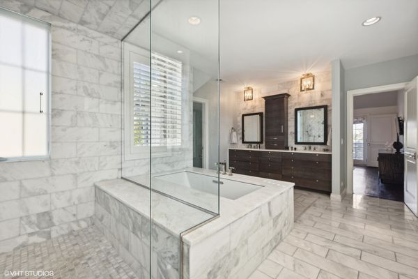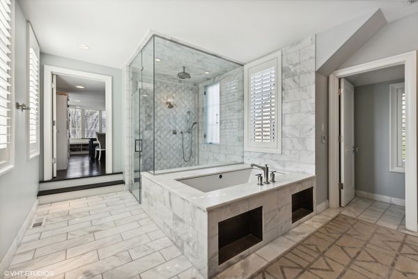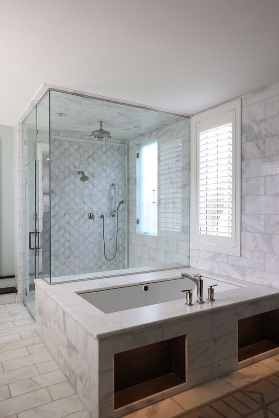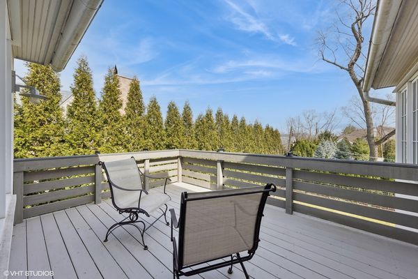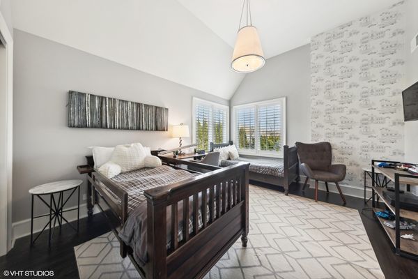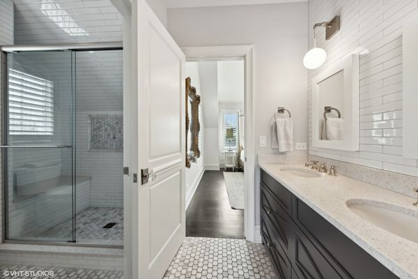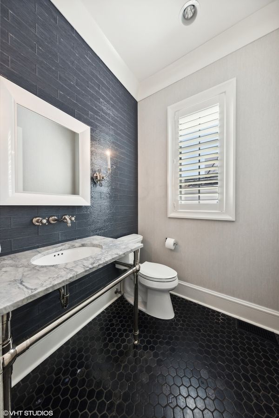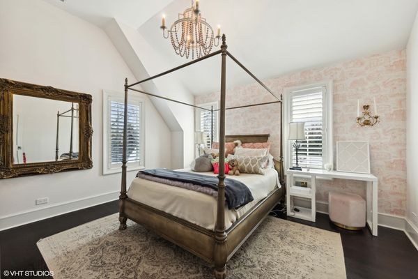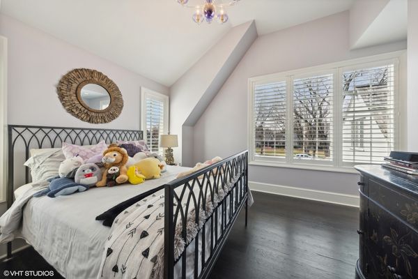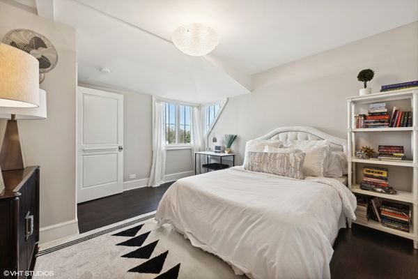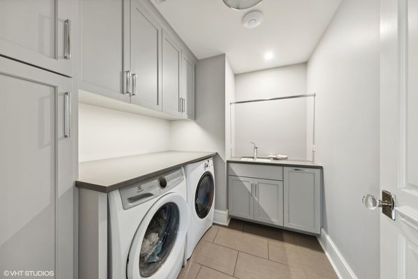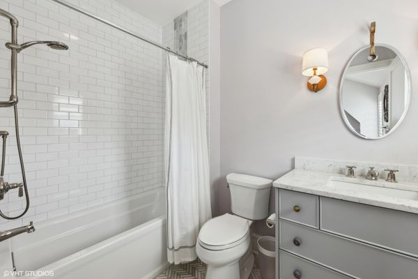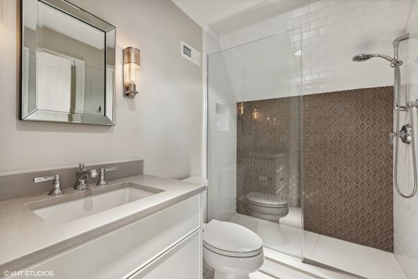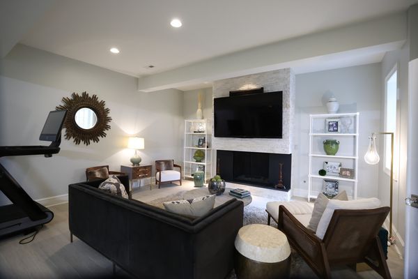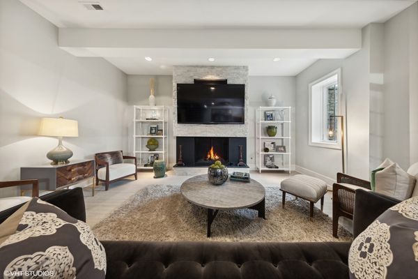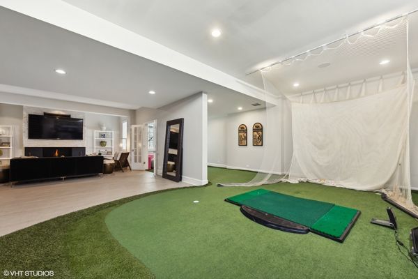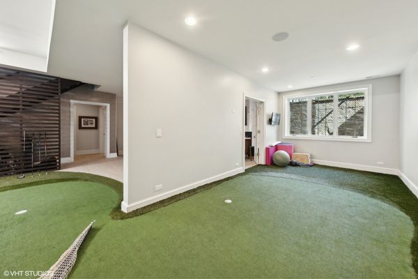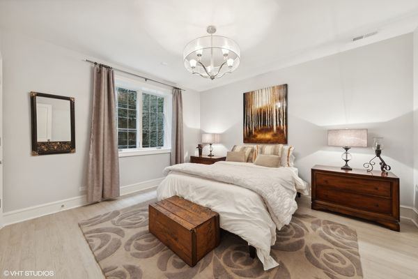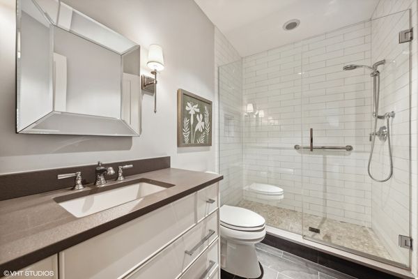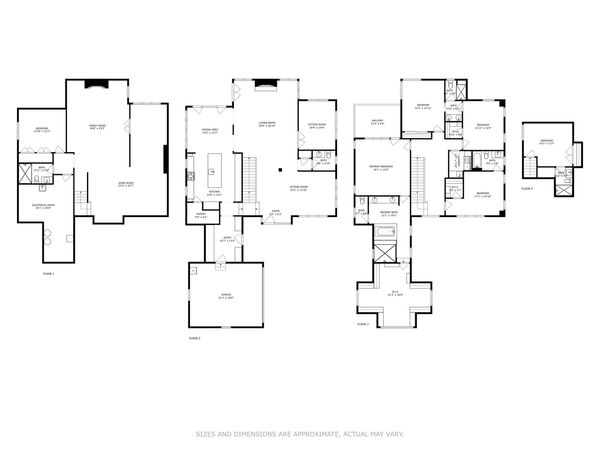833 S OAK Street
Hinsdale, IL
60521
About this home
Welcome to 833 S Oak St, a stunning single-family home nestled in the prestigious neighborhood of Southeast Hinsdale. This move-in ready property is a masterpiece crafted by J Jordan Homes in 2015, boasting a perfect blend of modern elegance and timeless style. Step inside and be greeted by the impeccable interior featuring white oak flooring, vaulted cathedral ceilings, and an abundance of natural light. The kitchen is a chef's dream with marble countertops, Wolf & Subzero appliances, and a spacious island for meal prep and entertaining. Head upstairs to relax and unwind in your primary bath with radiant heat floors. The exterior of the home is equally impressive, with a mix of stucco, stone, and board & batten creating a visually striking facade. Take advantage of the attached 2 car garage and detached 1 car garage, providing ample space for all your vehicles and storage needs. Don't miss this opportunity to own a piece of luxury in Southeast Hinsdale. Live the life you've always dreamed of in this exquisite property that truly has it all.
