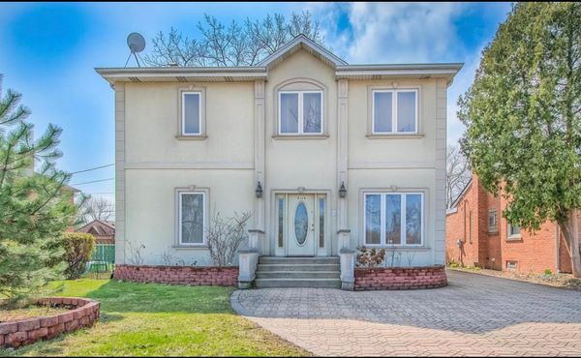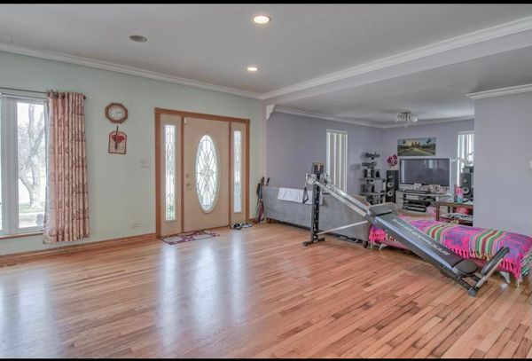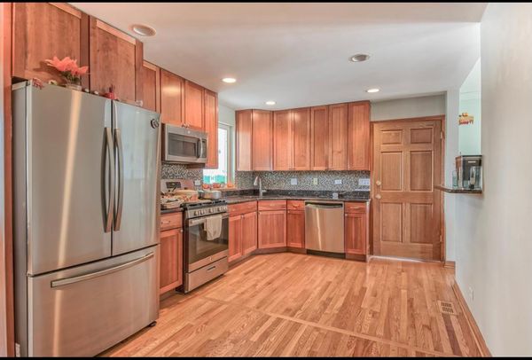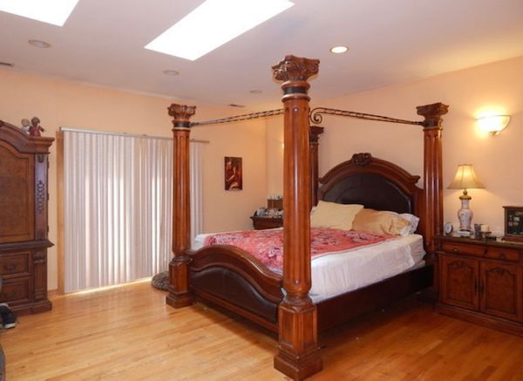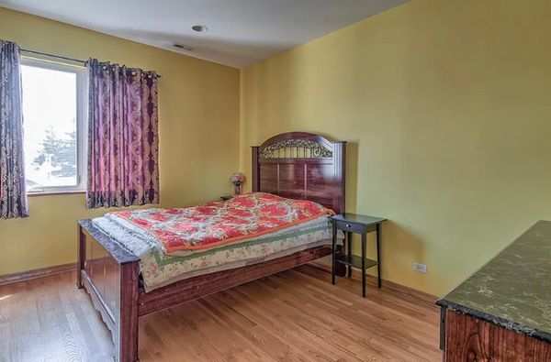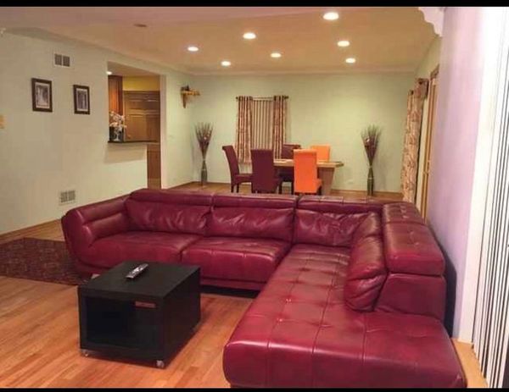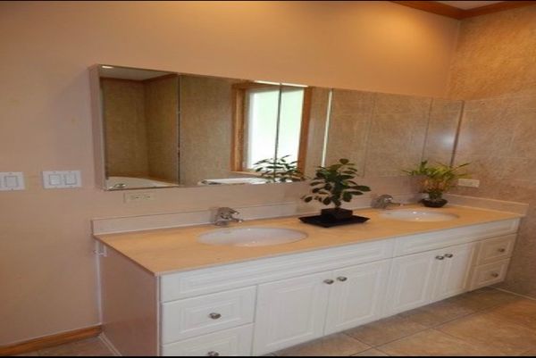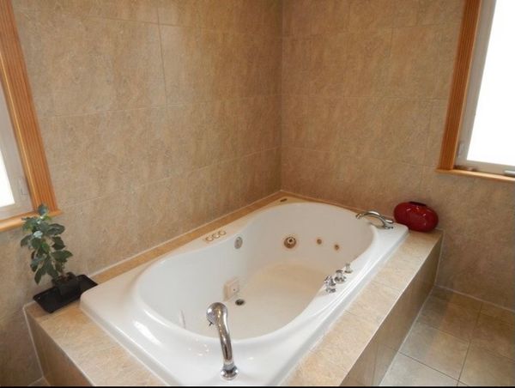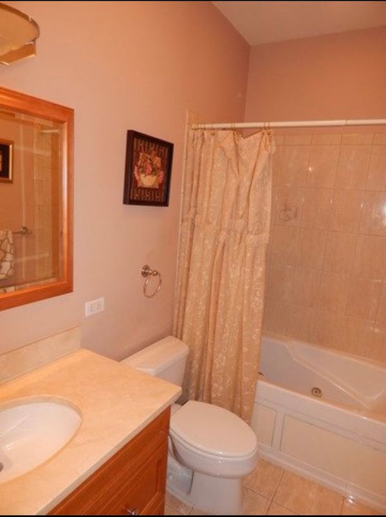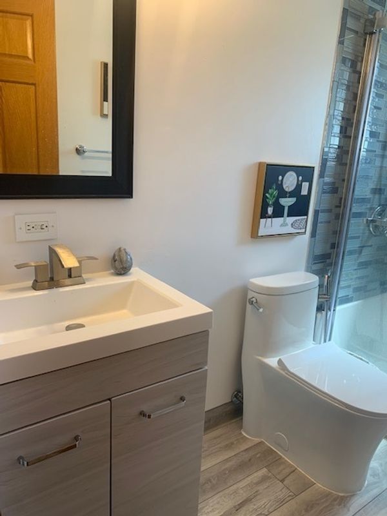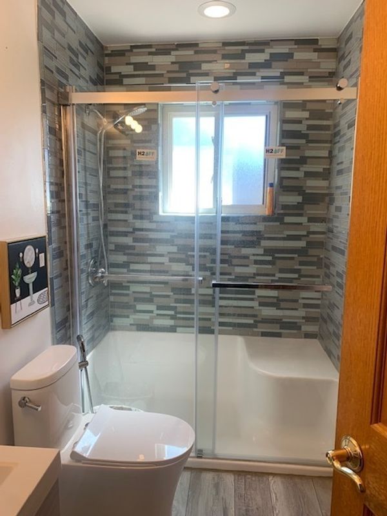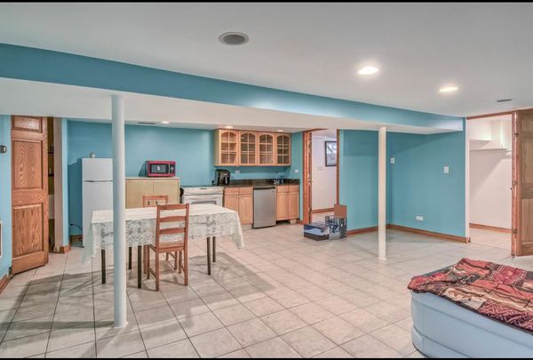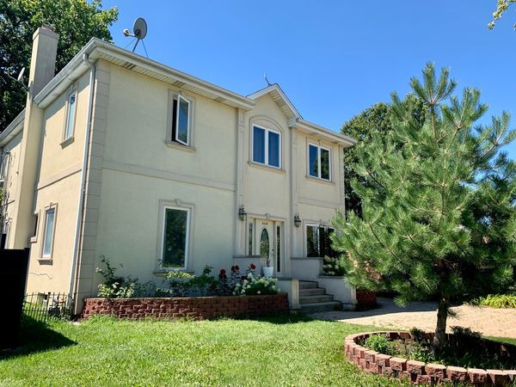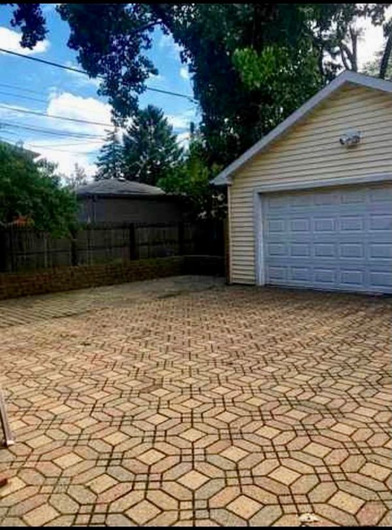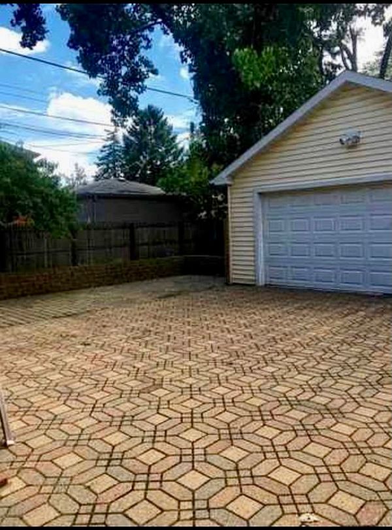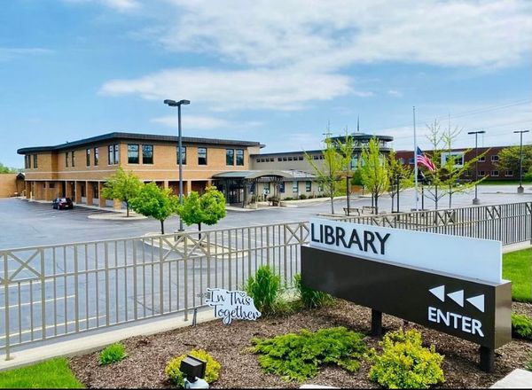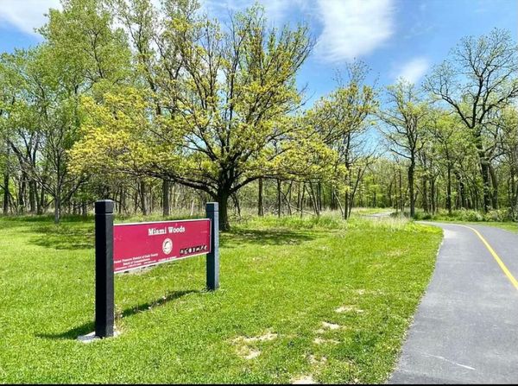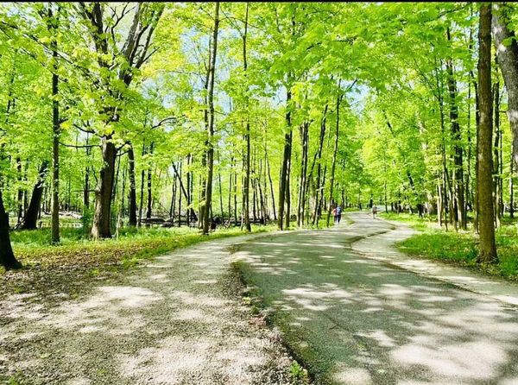8326 N Caldwell Avenue
Niles, IL
60714
About this home
HOT HOME!! THIS PRICE IS A STEAL FOR THIS SIZE/LOCATION *Lovely 4 bed 4 bath home with a finished basement and a 2 car garage in the desired Niles area! If you love nature, this home is the one for you! We are right across the street from Miami forest preserve! This location is ideal walking distance to schools, shopping centers, parks, restaurants and more! As soon as you walk in you are greeted by high ceilings, hardwood floors, and tons of POTENTIAL!! With just a little bit of TLC you can turn this home into an HGTV luxury house! The first floor bathroom was completely remodeled a few months ago with high end finishes! The kitchen is a great size with nice cabinets, granite countertops & stainless steel appliances. The kitchen has tons of great potential, the wall can be taken down to create an open concept and an island can be added to create more counter space If desired! There is one bedroom on the main level that can be used as an office or 4th bedroom. Head on upstairs and find three massive bedrooms with great closet space! There are basically 2 primary suites so you can choose which one you want! Two full bathrooms! One bathroom has his and hers sink, jacuzzi tub and a stand up shower! The full basement which also has a separate entrance is a nice size with tile floor, and a kitchenette. The basement also has a full bathroom, laundry room, and tons of storage. Lovely backyard which features a 2 car garage and a very long driveway that can accommodate 6-7 vehicles. Come check out this lovely home before its gone! A preferred lender offers a reduced interest rate for this listing
