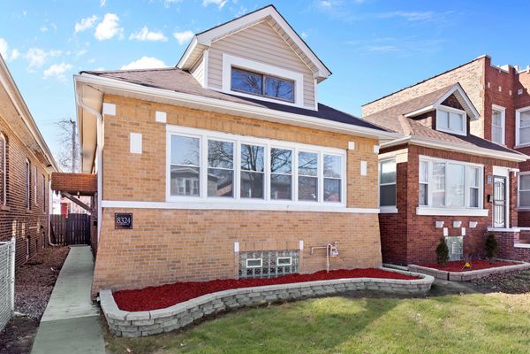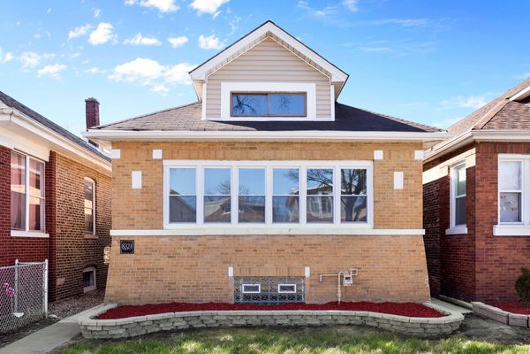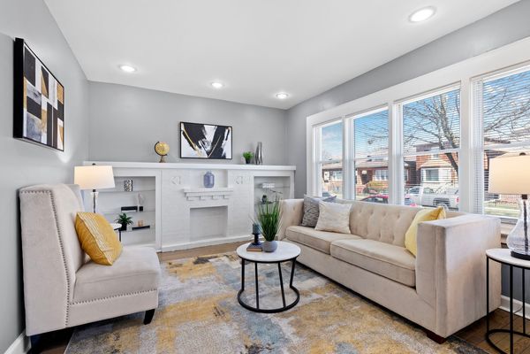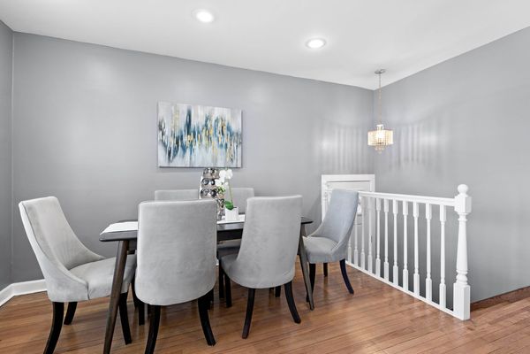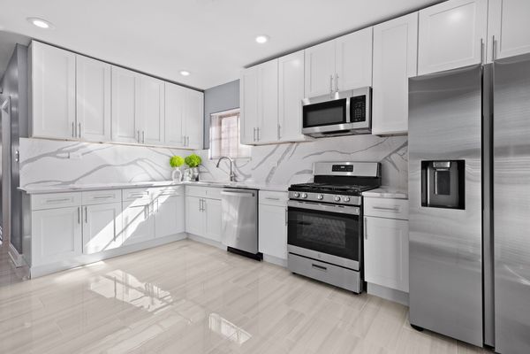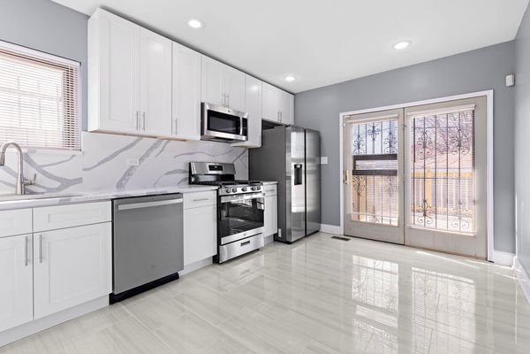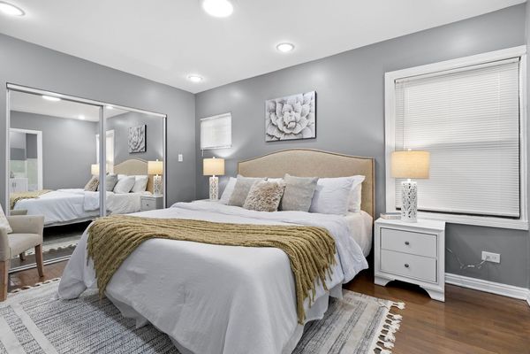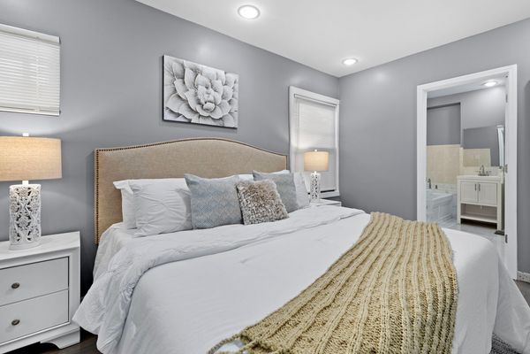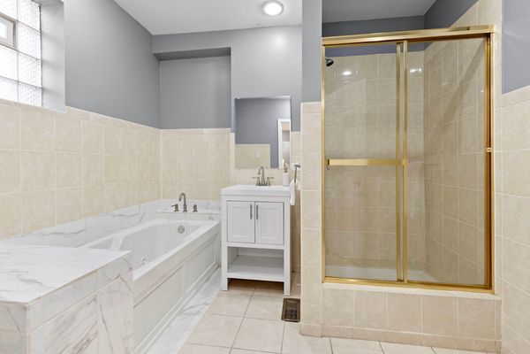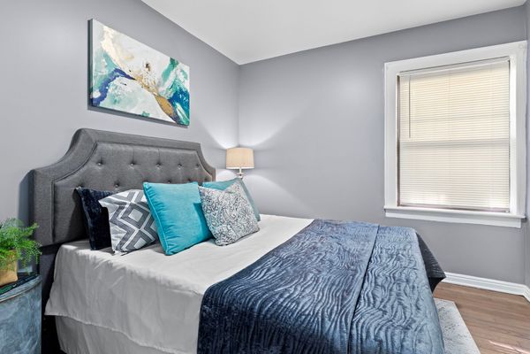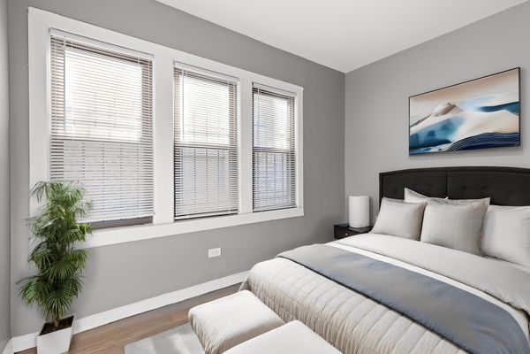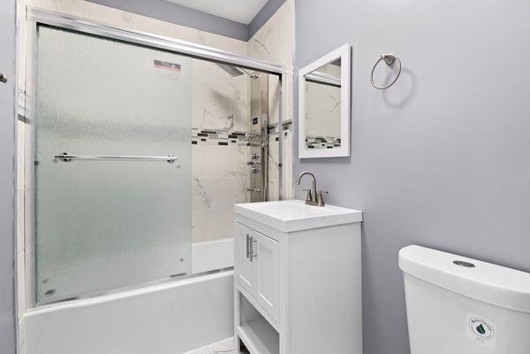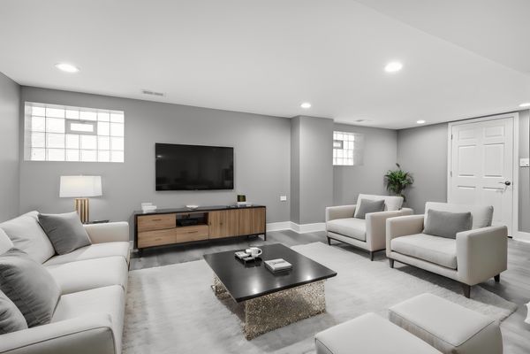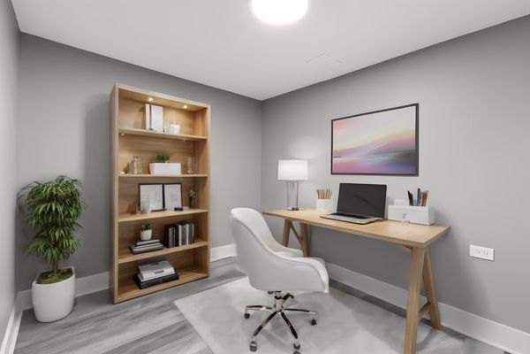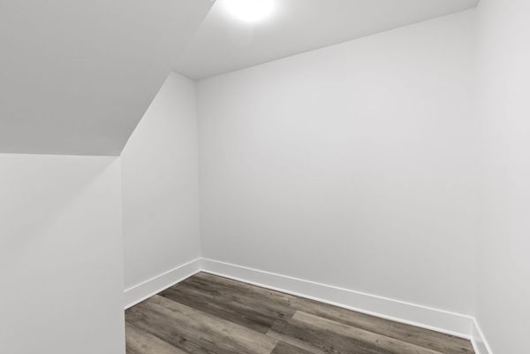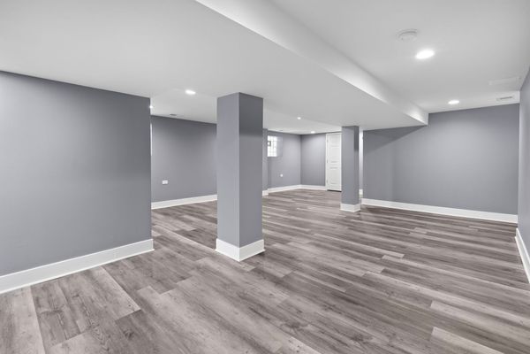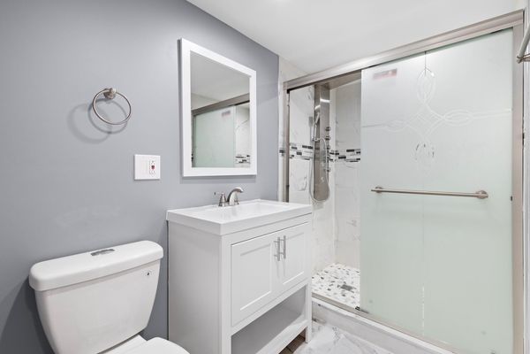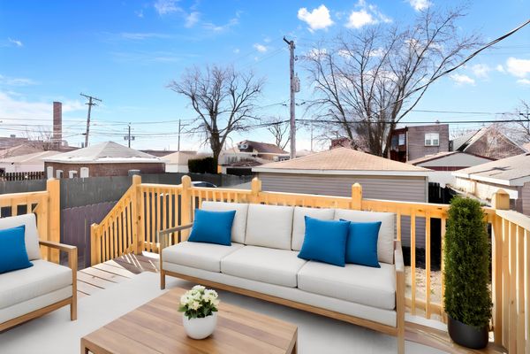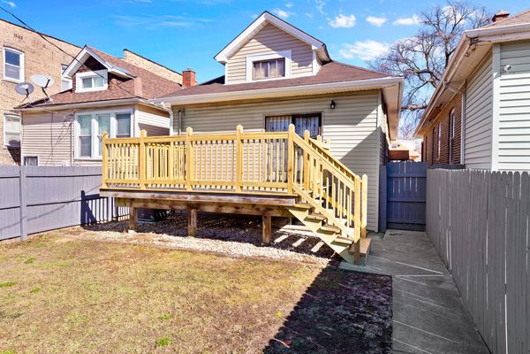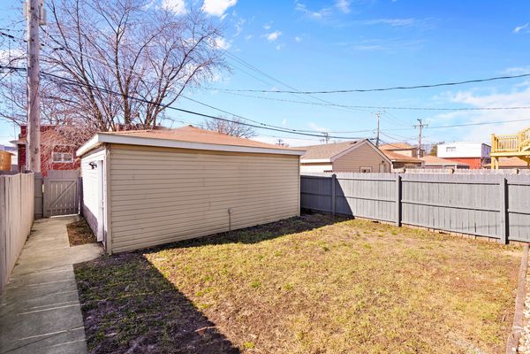8324 S Merrill Avenue
Chicago, IL
60617
About this home
Welcome to 8324 S Merrill, where timeless charm meets modern convenience in this beautifully updated 4 bedroom, 3 bathroom brick bungalow. Step inside to discover a spacious and inviting living room/dining room combo, boasting abundant natural light streaming through 6 new front windows. Down the hallway, three well-appointed bedrooms and a full bathroom await, offering comfort and tranquility, while the large primary room boasts a luxurious en-suite bathroom complete with a separate shower and bathtub. The heart of the home lies in the beautifully updated kitchen, featuring new appliances, custom cabinetry, quartz countertops, and updated flooring, inspiring culinary creativity and offering a perfect space for gathering with loved ones. Descend to the finished basement, where ample space awaits for family enjoyment or entertaining guests. With a family room, potential for multiple seating areas, and even space for a pool table, this area offers versatility for various needs. An additional bedroom and full bathroom in the basement provide convenience and flexibility, whether it's used as an office, home gym, or guest accommodation. Outside, a newly built back deck overlooks the backyard, perfect for relaxation or outdoor dining. Completing the property is a 2-car garage and a fenced-in yard, offering privacy and functionality for outdoor activities and gatherings. Nestled in a vibrant neighborhood, this home offers proximity to a variety of local amenities. Nearby shops include Walgreens and CVS for everyday essentials, Mariano's and Jewel-Osco for grocery shopping, and a diverse selection of restaurants such as Carl's Red Hots and Oooh Wee It Is for dining options. Nature enthusiasts will appreciate the nearby Rainbow Beach Park and Rosenblum Park , perfect for leisurely strolls or outdoor recreation. With easy access to major expressways like I-90 and I-94, commuting to downtown Chicago or exploring neighboring suburbs is convenient. Don't miss the opportunity to experience the perfect blend of comfort, convenience, and charm at 8324 S Merrill. Schedule a viewing today and make this meticulously updated brick bungalow your new home sweet home.
