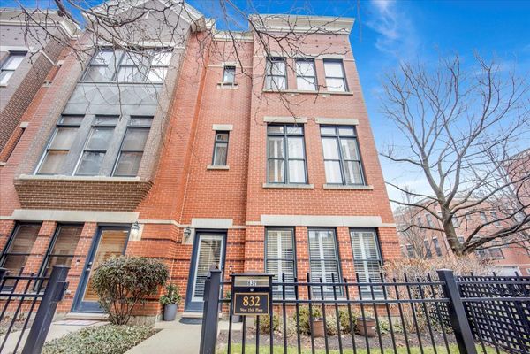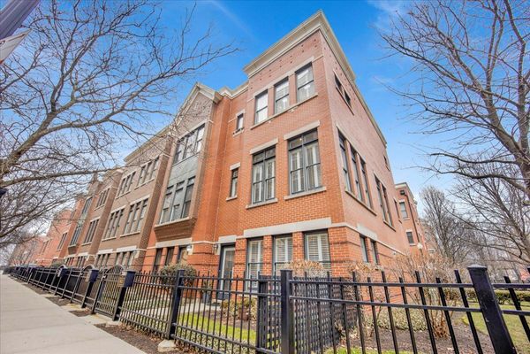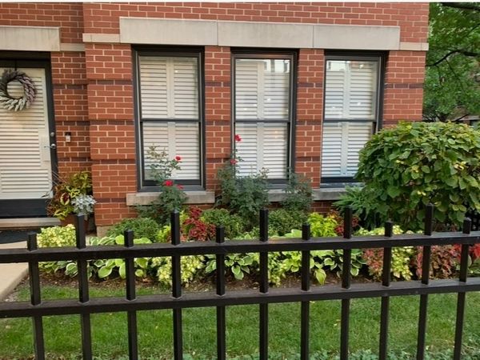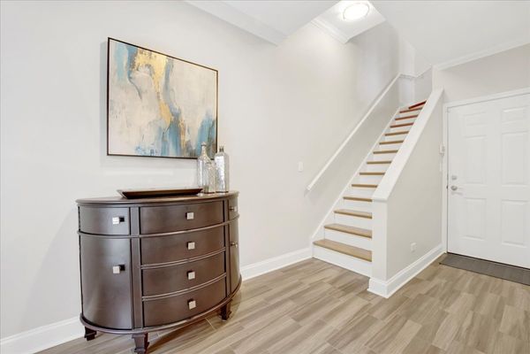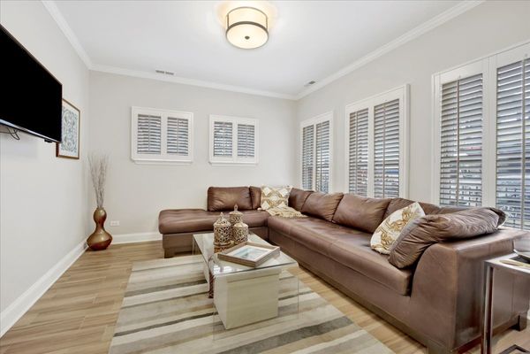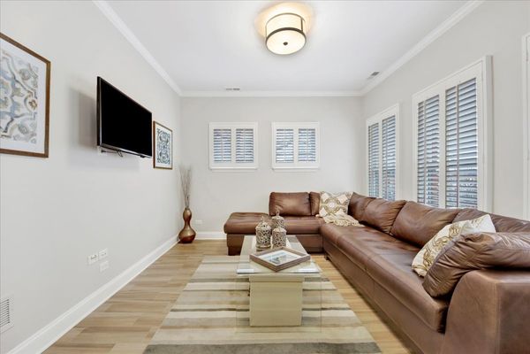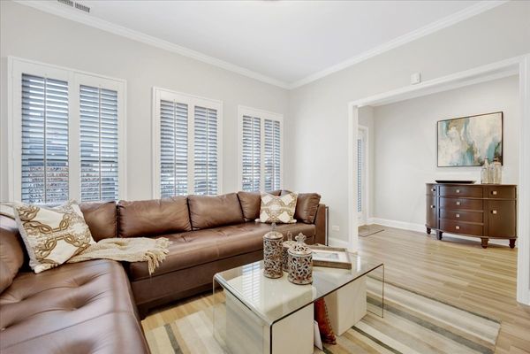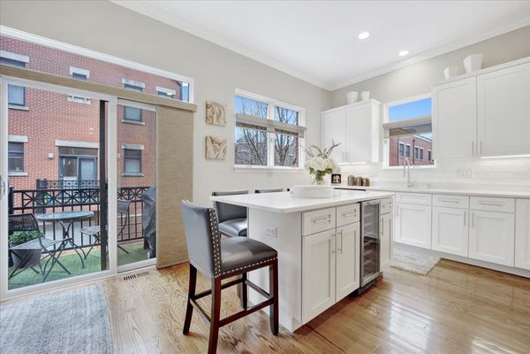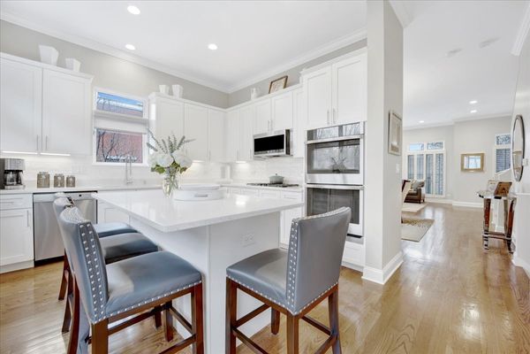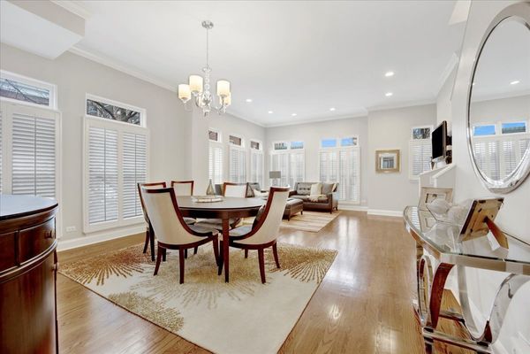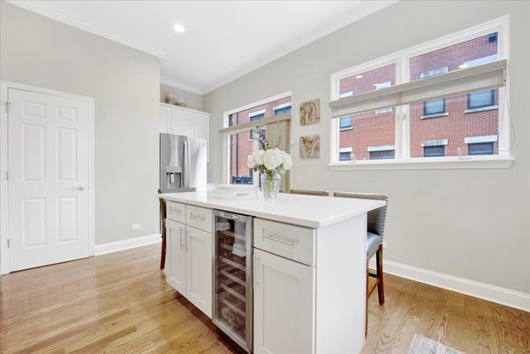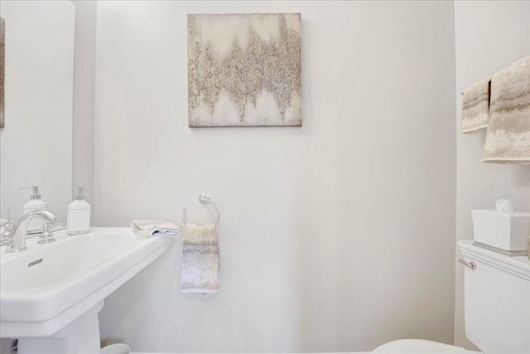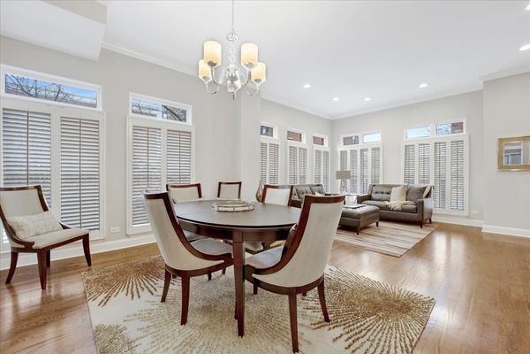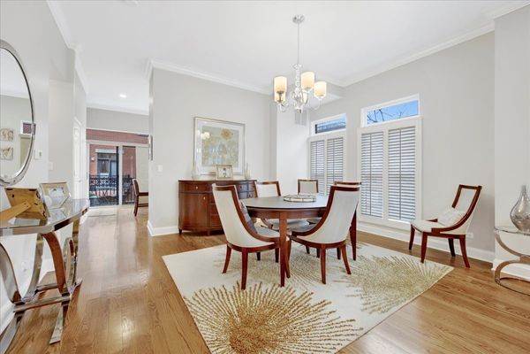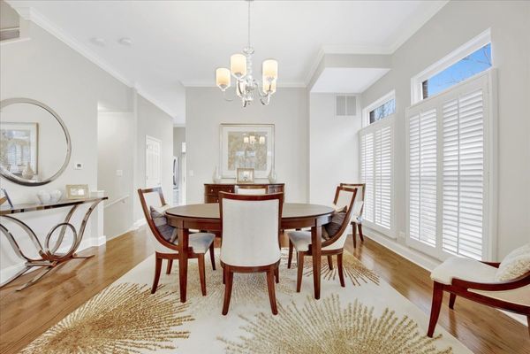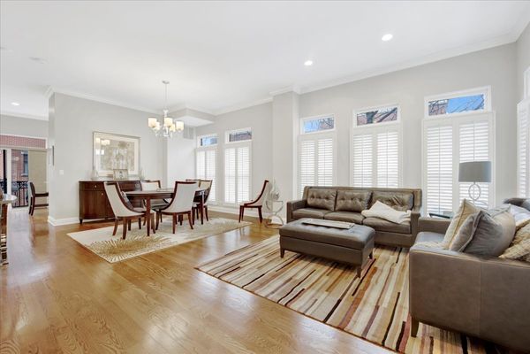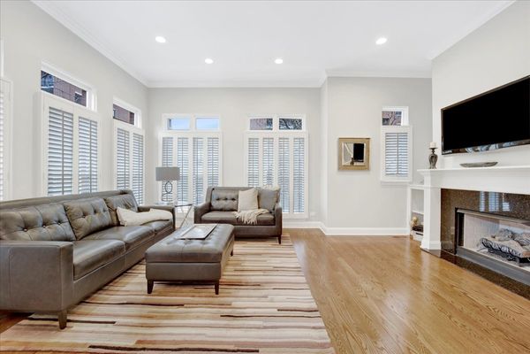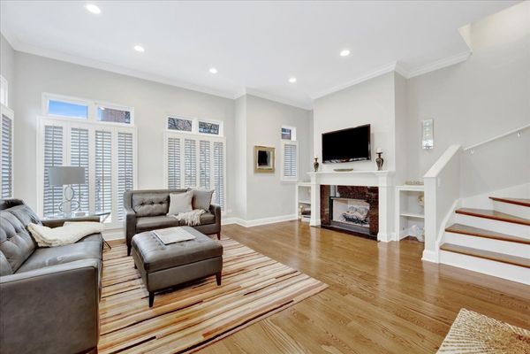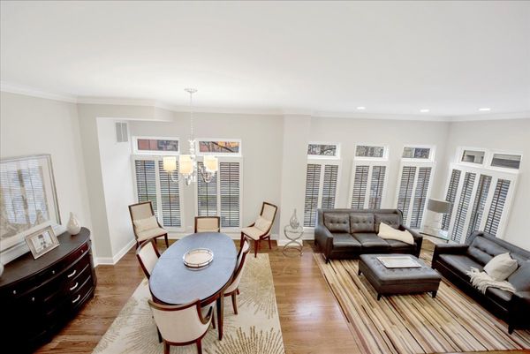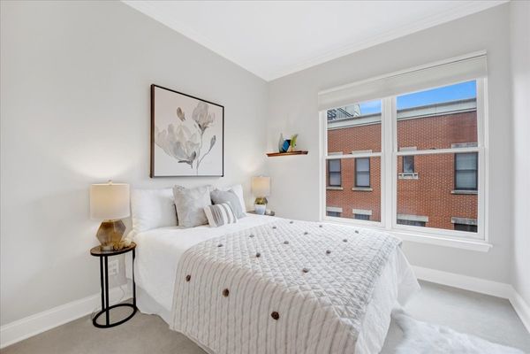832 W 15TH Place
Chicago, IL
60608
About this home
Nothing but blue skies in this pristine 3 bedroom, 2.5 bath stately brick corner townhome, beautifully nestled in University Village. An iconic neighborhood celebrated for its vibrant atmosphere, lush green spaces and spectacular skyline views. This exquisite residence is a harmonious fusion of sophistication and style. Enter through a private iron fenced gated yard into the first floor foyer and casual family room, adorned with oversized windows flooding the space with natural light, creating a serene, airy ambiance. Ascend up the staircase to an open concept living and dining area exuding a unique blend of modern charm and timeless elegance. Reflected throughout, high ceilings, crown molding, custom plantation shutters, hardwood floors, granite clad fireplace flanked by custom shelving, six panel doors, transom windows, curated light fixtures and luxe finishes define this space. The kitchen is a culinary enthusiast's dream. Fully equipped with stainless steel appliances, crisp white shaker cabinetry, stunning quartz countertops and an island outfitted with a wine refrigerator. Direct access to a cantilever balcony and the convenience of a powder room. Retreat to the third floor family quarters, where the primary bedroom suite reigns supreme, bringing a touch of spa-like tranquility to everyday living. The bath boasts an elegant aesthetic with floor-to-ceiling tiled, glass enclosed shower oasis, creating a stylish, seamless flow truly bringing the spa home. The expansive vanity, complete with dual sinks, merging practicality with luxurious charm. The entire layout and design is a testament to the seamless blend of functionality and luxury. Three private bedrooms, full bath with tub and a laundry nook complete this floor. The crown jewel of a private rooftop Trex decking with jaw dropping skyline view. The security and convenience of an attached two car garage. Experience the perfect balance between city life and spacious tranquil living. The neighborhood offers 7 parks, athletic fields, playgrounds, pet areas, and grounds to stroll and explore. Embrace the energy of UIC, the pulse of Pilsen and the ever evolving West and South Loop. Conveniently located to all expressways, CTA and Metra. Life is good in the village, come see for yourself. Why settle for anything less! Click on 3D tour to walk through unit.
