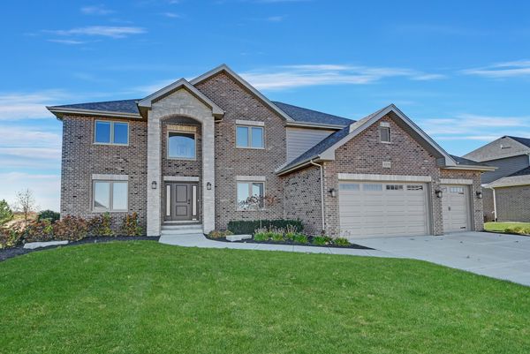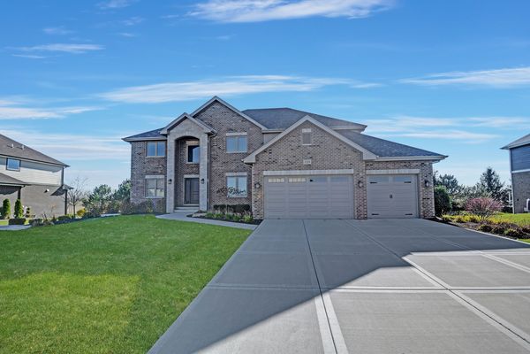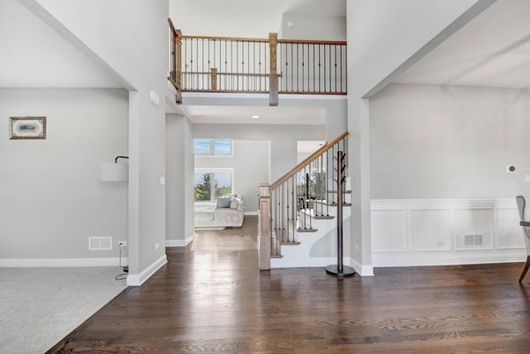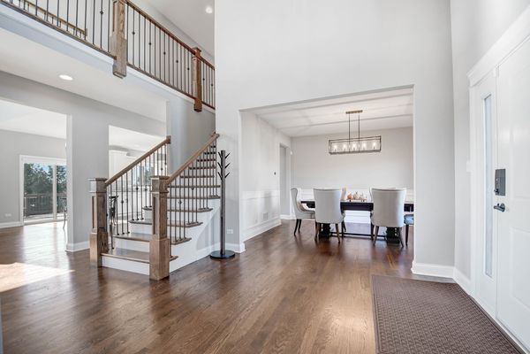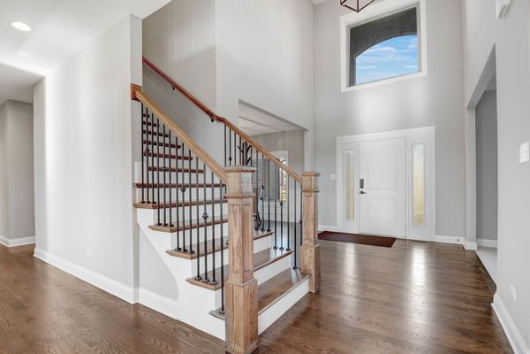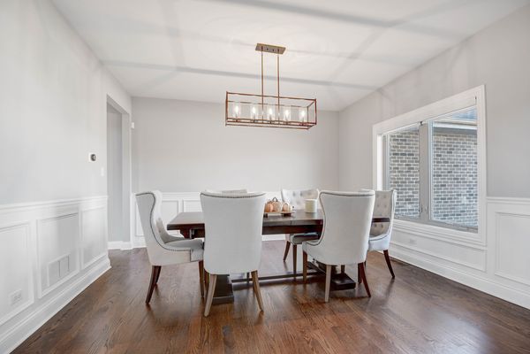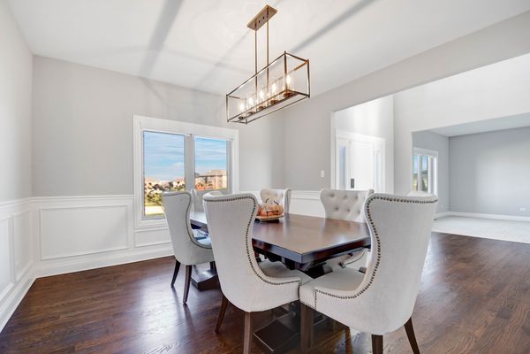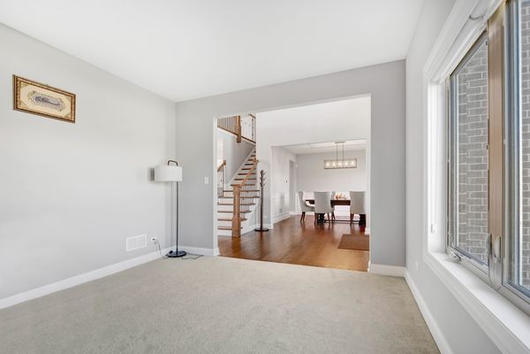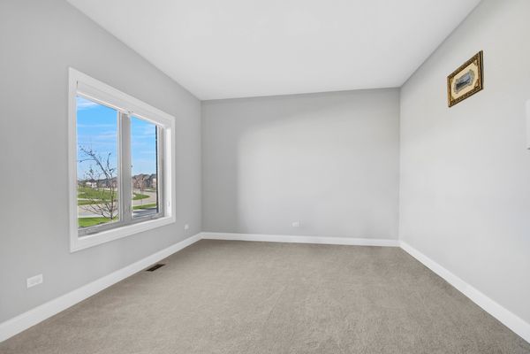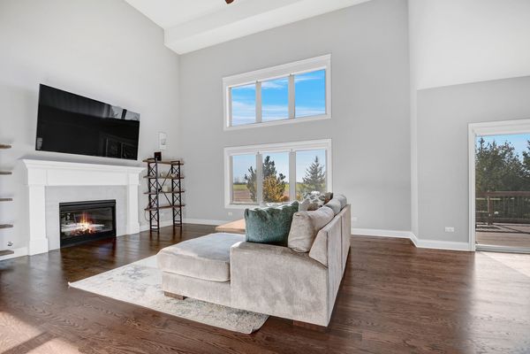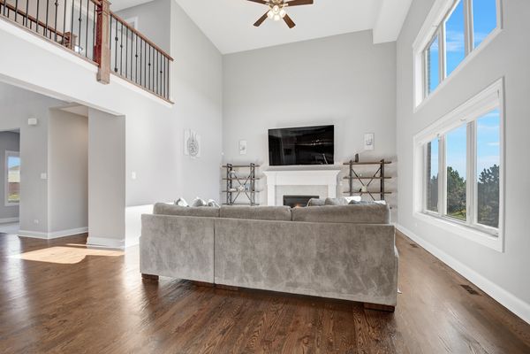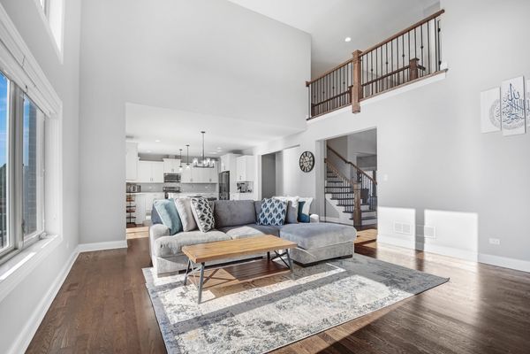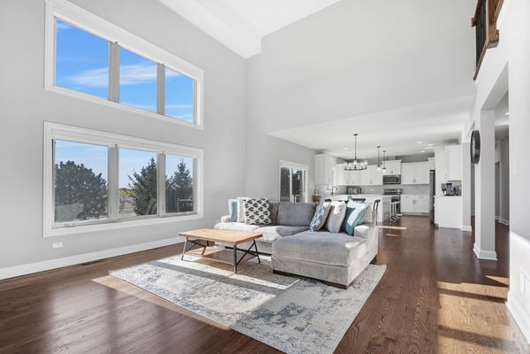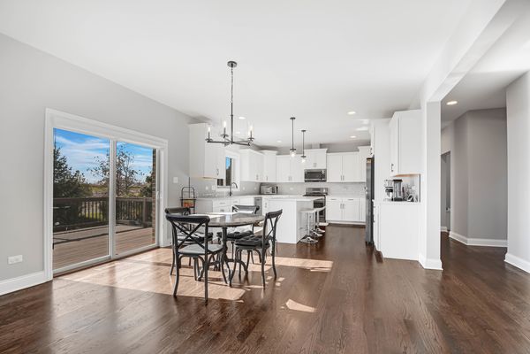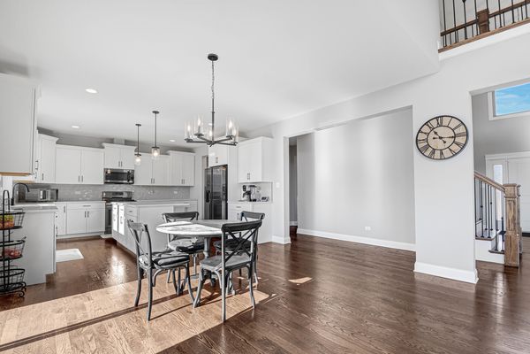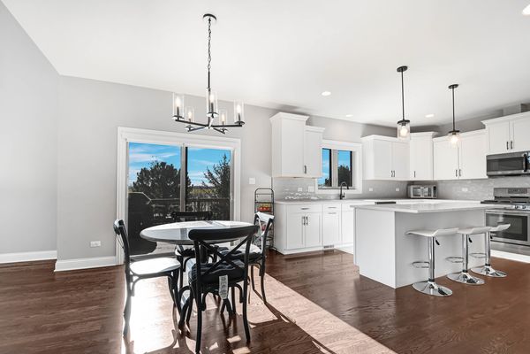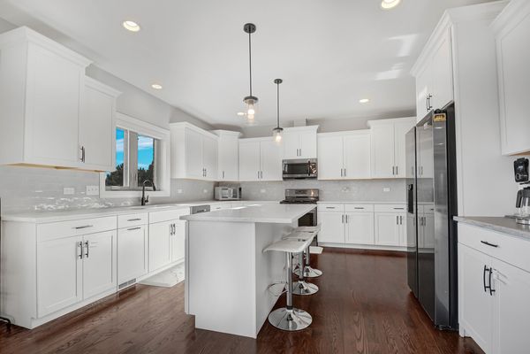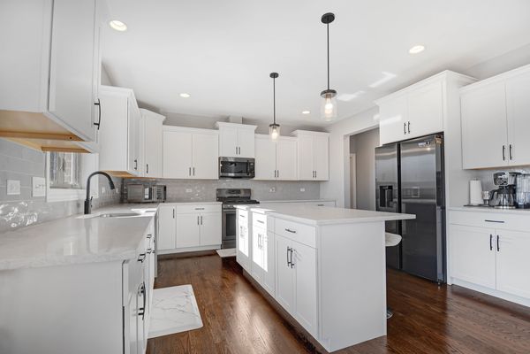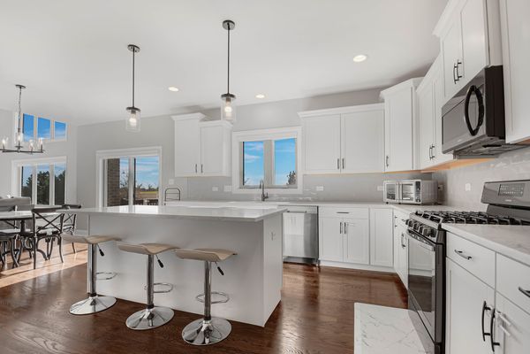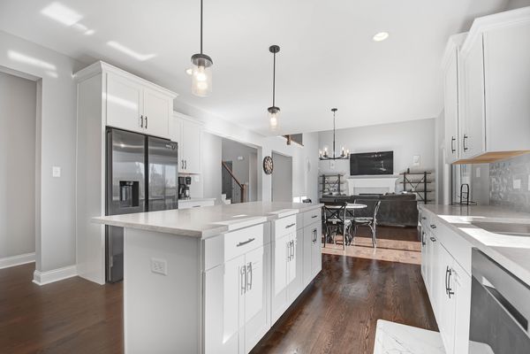8319 Katie Lane
Frankfort, IL
60423
About this home
Tailored for family living, this barely three-year-old, truly-better-than-new classic brick two-story spans 3500 square feet of gracious living space, complemented by a full unfinished look-out basement with high ceilings, offering the potential for further customization. Step inside to discover a bright and airy interior. The welcoming foyer opens to a formal dining area with classic wainscoting on one side and a formal living room on the other. Quality hardwood flooring flows into a generously sized and beautifully appointed eat-in kitchen with modern white cabinets paired with white granite countertops, sleek black stainless steel appliances, and a large center island. Its informal dining area seamlessly flows into the soaring two-story family room with a fireplace and large windows, complete with electric shades on upper windows. Upstairs features four bedrooms, including a large master bedroom suite with a luxurious bathroom featuring an oversized shower, extra-tall double sink vanity, a free-standing modern soaker tub, and a large walk-in closet. The second and third bedrooms share a jack-n-jill bathroom. Additionally, the main level offers a versatile den/office or potential fifth bedroom. Accessible from the kitchen door, you'll find an elevated deck providing sweeping views and a ground-level brick-paver walkway & patio with a fire-pit. The three-car garage, with epoxied flooring and an EV charger, adds both convenience and functionality. No new-home extra expenses as the home comes with custom shades on all the windows and thoughtful upgrades such as a water softener and dehumidifier and professionally landscaped front & back with a sprinkler system. Nestled in the desirable Lakeview Estates community, this home offers not only a delightful living space but also a lifestyle to cherish. Schedule your private viewing today before this ready for immediate occupancy home is gone!
