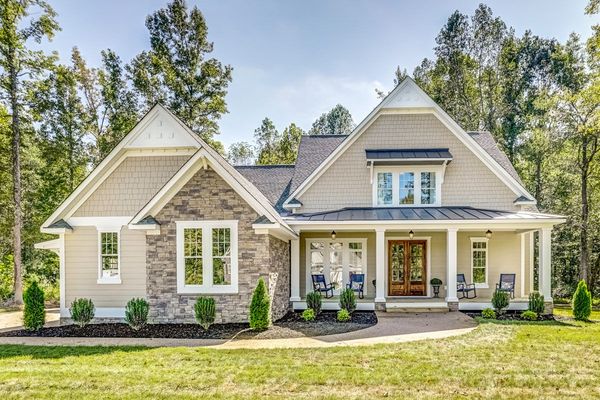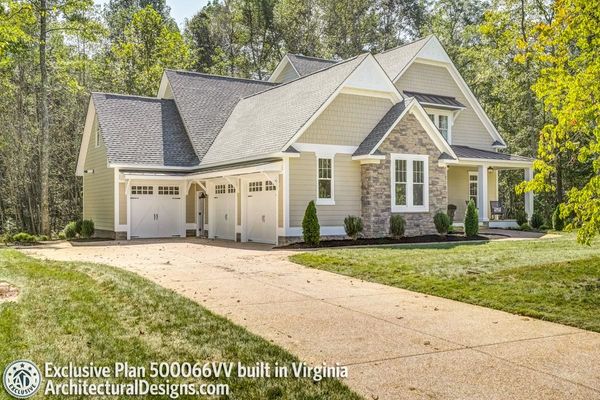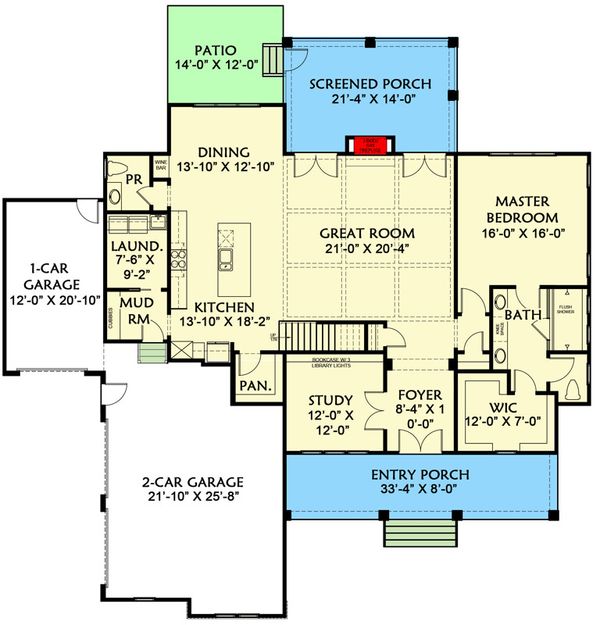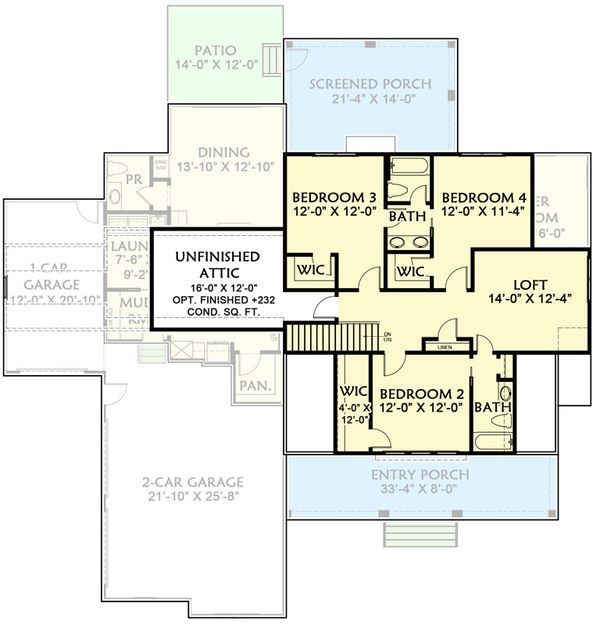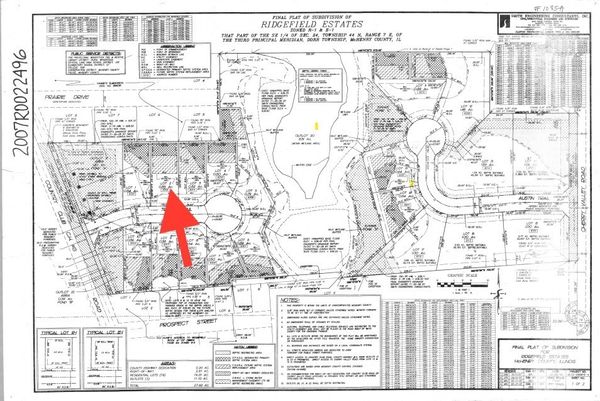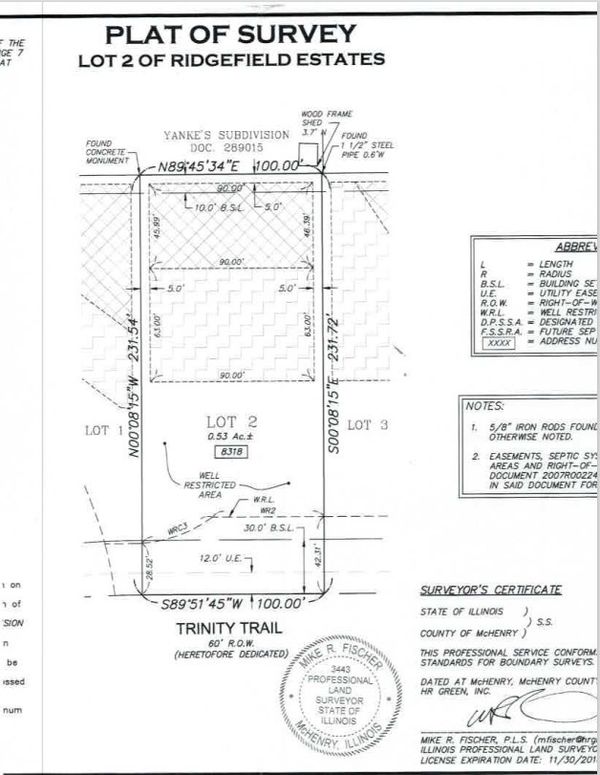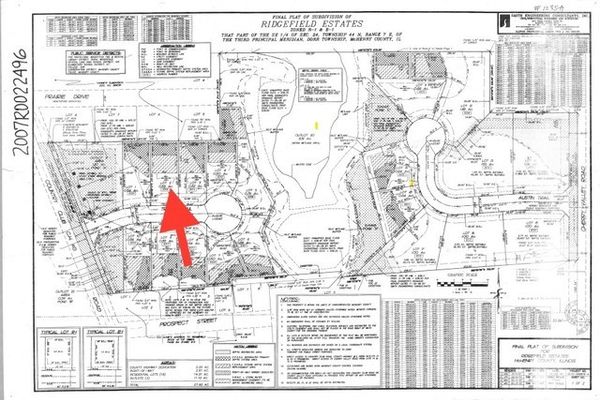8318 Trinity Trail
Woodstock, IL
60098
About this home
PROPOSED NEW CONTRUCTION ~ BUILD YOUR DREAM HOME HERE! 4 BEDROOM, 2.5 BATHS, STUDY, BASEMENT AND 3 CAR GARAGE. LARGE OPEN LIVING SPACE, OPTIONAL LOFT / FLEX SPACE. MASTER BEDROOM FEATURESWALK IN CLOSET AND LUXURY BATH. LARGE, WELCOMING FOYER, MUD ROOM AND SCREENED PORCH, GOURGEOUS KITCHEN OFFERS OPTIONS OF MONARCH CABINETRY. PREMIUM LAMIMATE FLOORING, SOLID 4 OR 6 PANEL DOORS. HIGH END COUNTER TOPS. BRICK OR HARDYBOARD EXTERIOR. 9' 1st FLOOR CEILINGS. COMPOSITE DECKING. BRUSHED NICKLE HARDWARE AND MORE. DELIVERY IN 180 DAYS FROM CONTRACT. ONLU 10 HOME SITES IN THIS SUBDIVISION.
