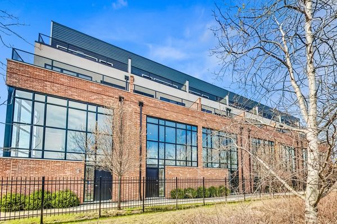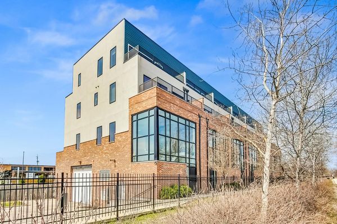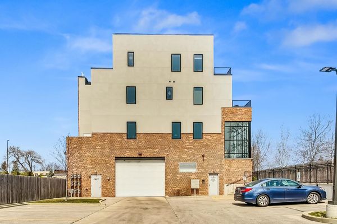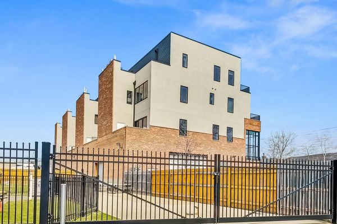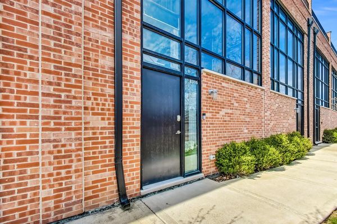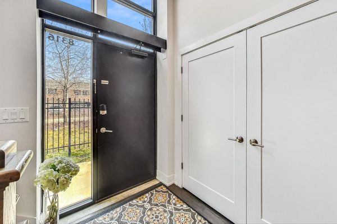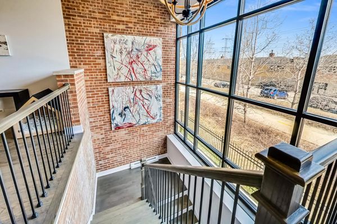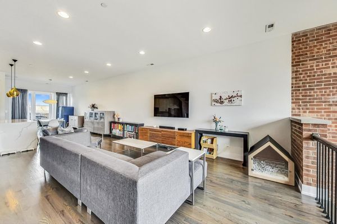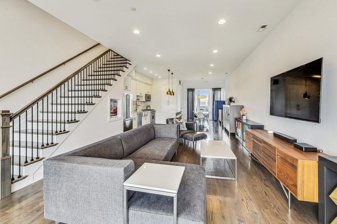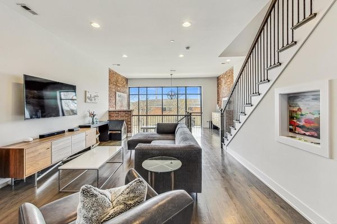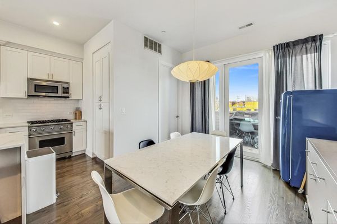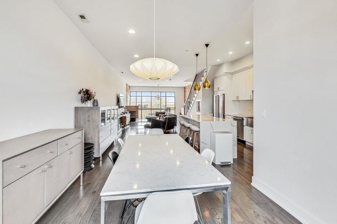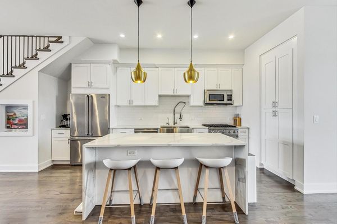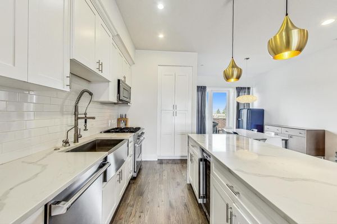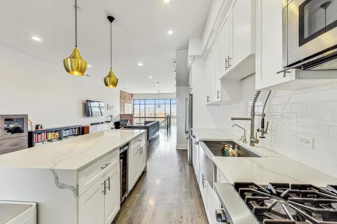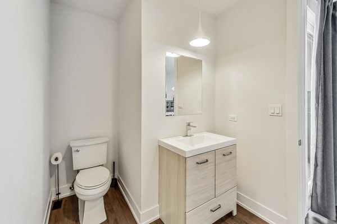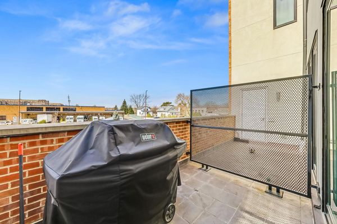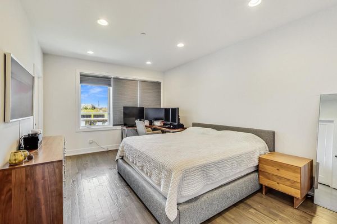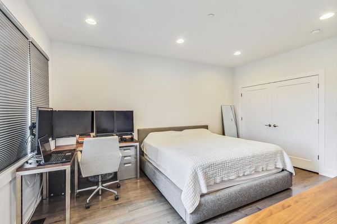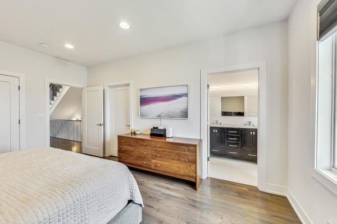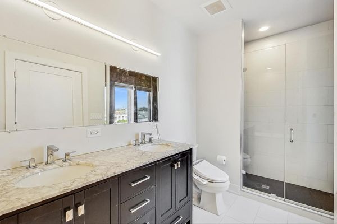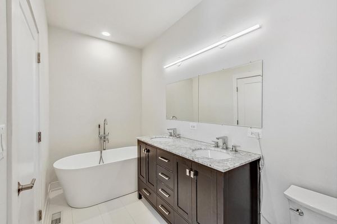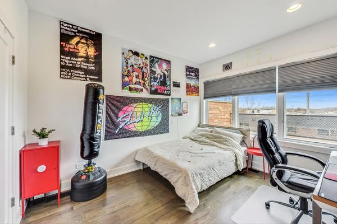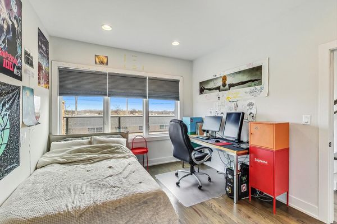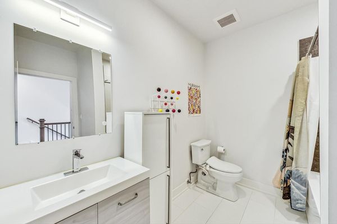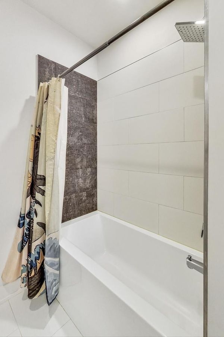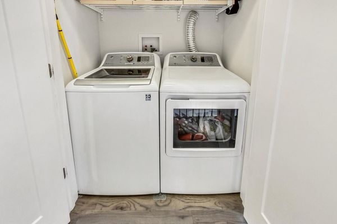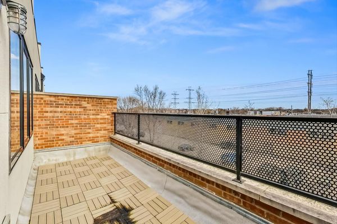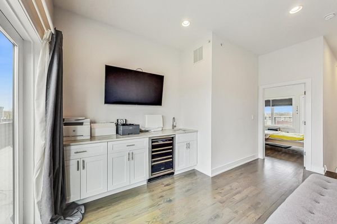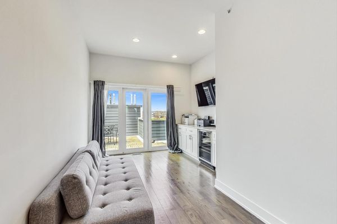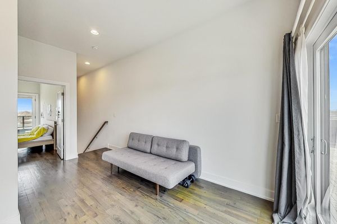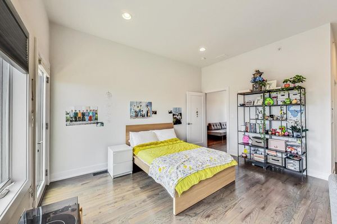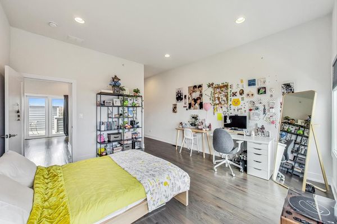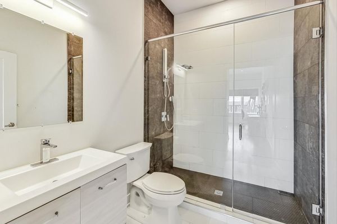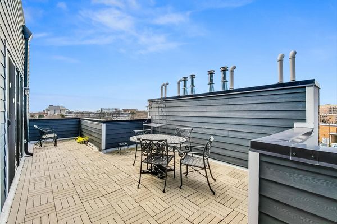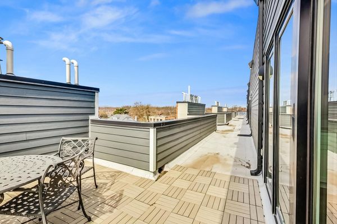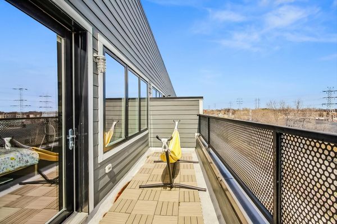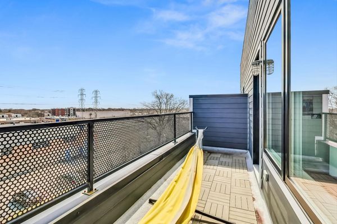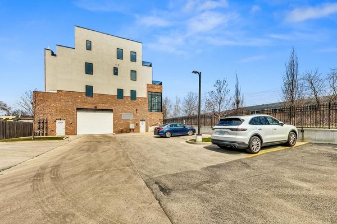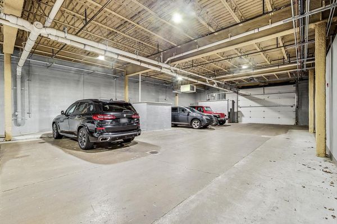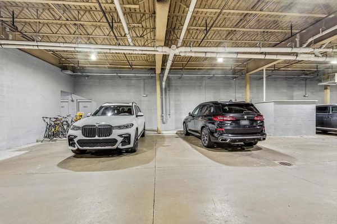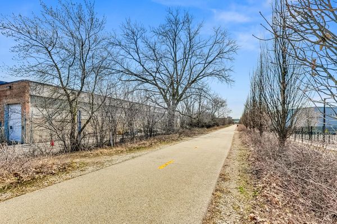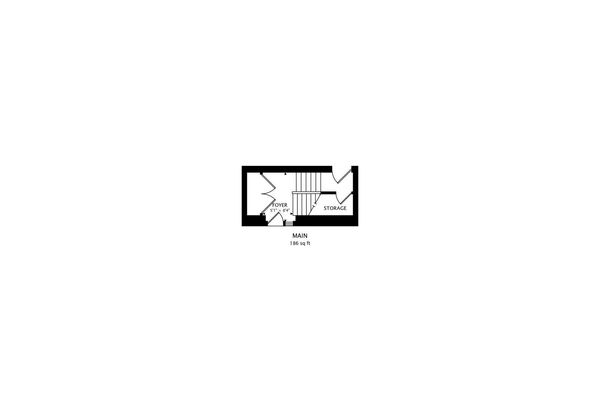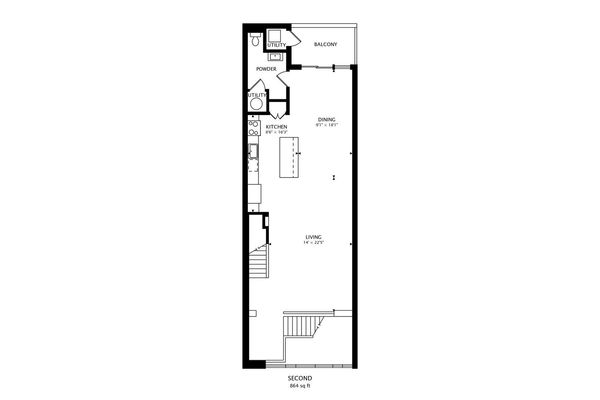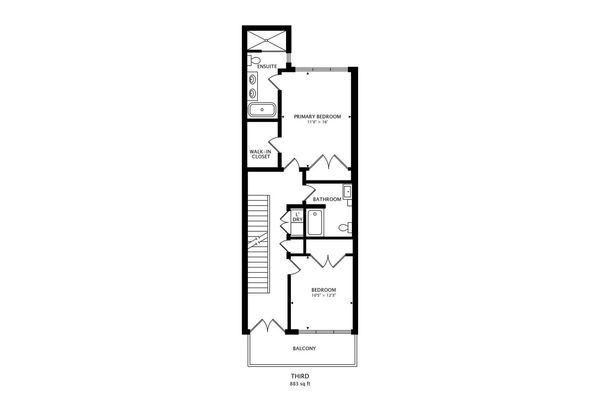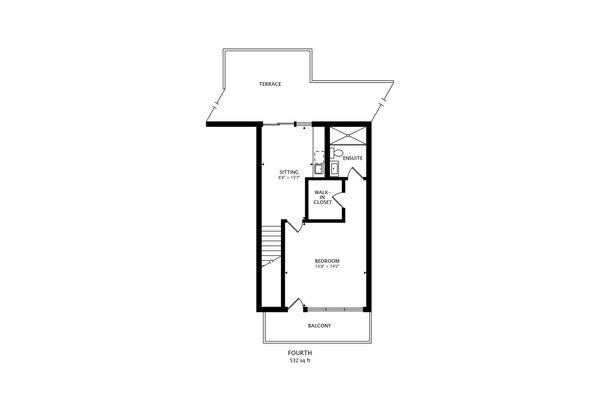8316 Elmwood Avenue
Skokie, IL
60077
About this home
Discover the allure of this contemporary, nearly new townhome offering carefree living in the heart of Skokie. Built in 2019, this stylish residence boasts a mostly brick and glass exterior, four balconies, and a common rooftop deck, creating an urban oasis in a peaceful setting. Step inside to find a sought-after open floor plan with luxurious design elements. The dramatic entrance features a soaring 16'4" ceiling and a wall of east-facing windows, flooding the space with natural light. The main living area showcases a gourmet kitchen with top-of-the-line finishes, including white Shaker cabinets, a white subway tile backsplash, Arctic White quartz countertops, and a stunning waterfall edge island with a wine fridge. The stainless steel Viking appliance package adds a touch of commercial quality to the space. The spacious living room and dining area, with 10' ceiling height and recessed lighting, open to a private balcony, perfect for entertaining and everyday living. Throughout the main living area, gleaming, warm grey stained oak floors and clean white walls create an elegant ambiance. The third floor is home to the primary ensuite, featuring a spa-like bath with a free-standing soaking tub, as well as custom-designed organized closets. An additional bedroom with an organized closet and a conveniently located laundry closet complete this level. The fourth floor offers a second primary suite with an ensuite bath, along with a den/family room/office area that opens to an outdoor terrace. Convenience is key with a heated attached garage right outside your back door with a spot that fits two cars, as well as an additional exterior space for a third vehicle. This home is thoughtfully planned with hi-efficiency mechanicals (Nest controlled) and quality finishes throughout, 2 east-facing and 2 west-facing outdoor spaces, and a spacious common sundeck. Situated near downtown Skokie, this home is just steps away from the Skokie Swift "el" stop, offering close proximity to expressways, desirable schools, and a variety of restaurants. Additionally, the property is adjacent to the Skokie Valley Walking/Bike Trail and is near Sketchbook and Care -Community Animal Rescue Effort, as well as the Skokie Park Tennis Center. This residence presents a great investment opportunity, as the HOA allows rentals. Furthermore, the HOA permits the installation of an electric charger at the buyer's cost, subject to review.
