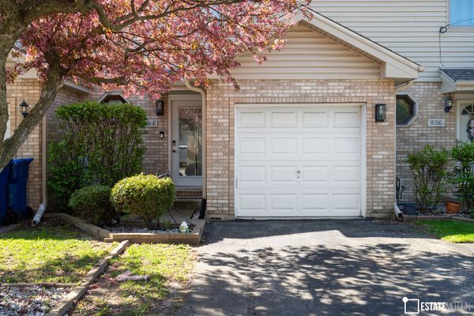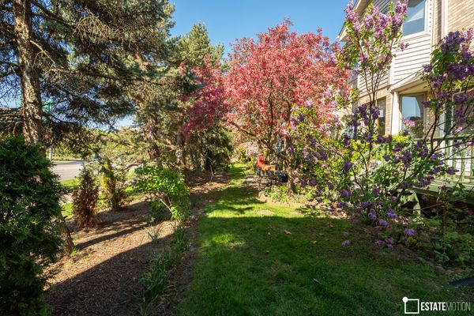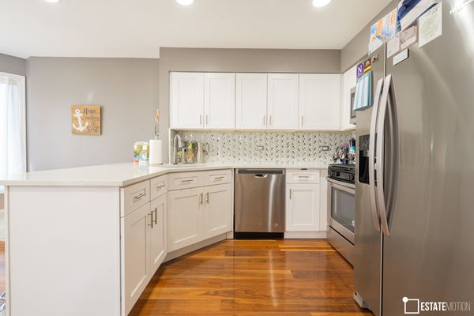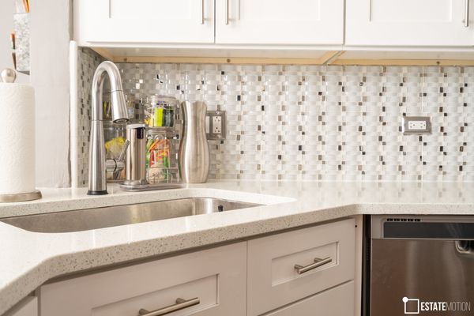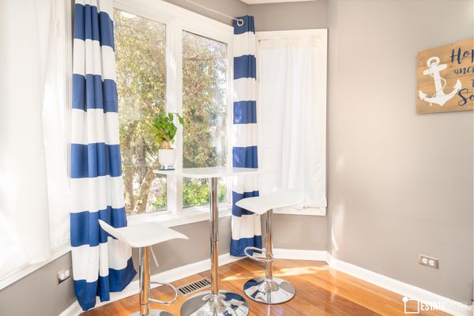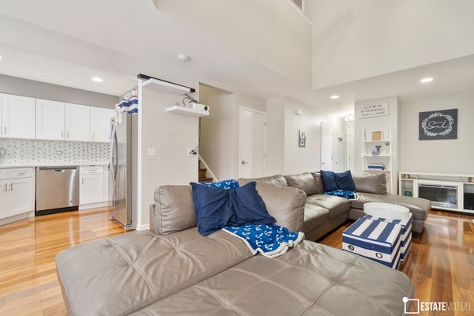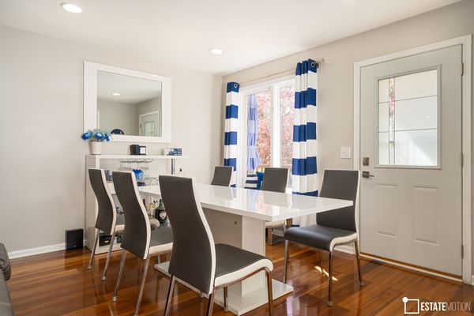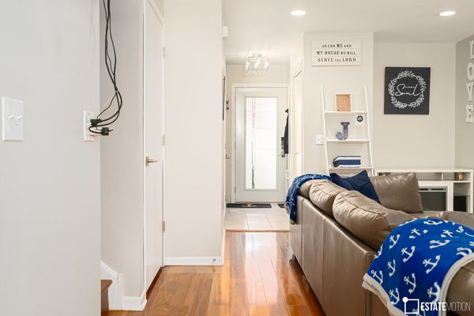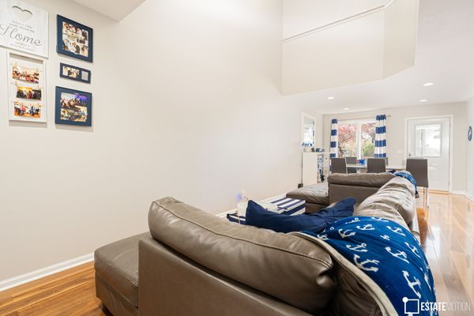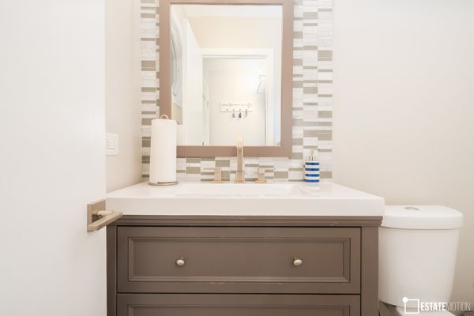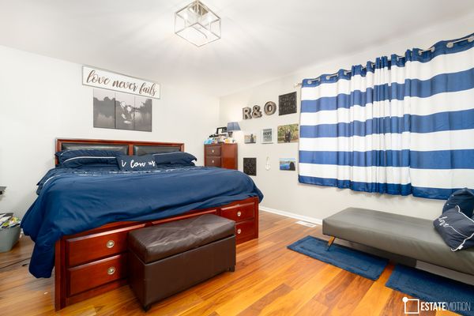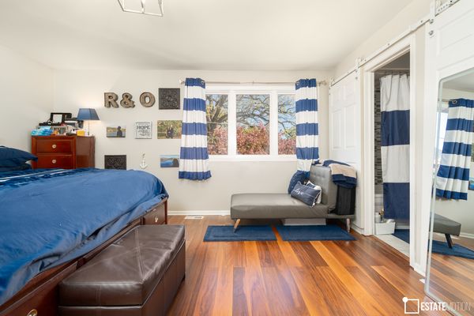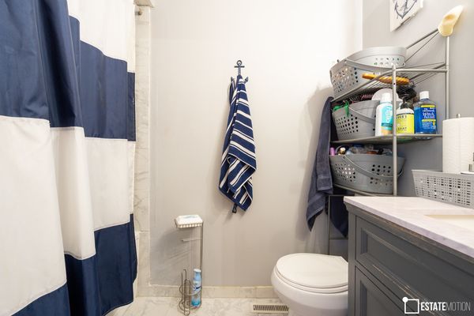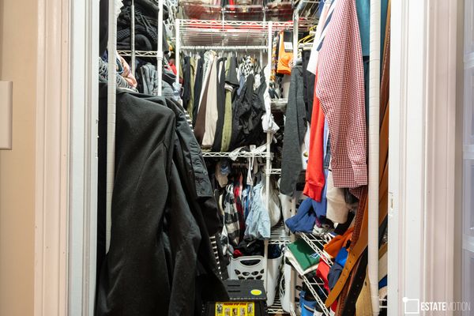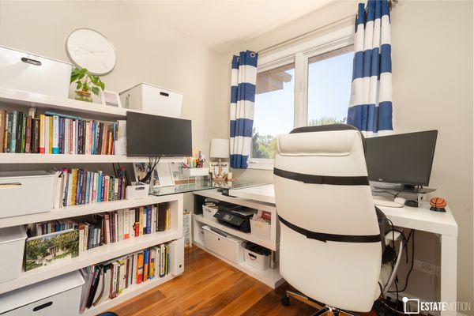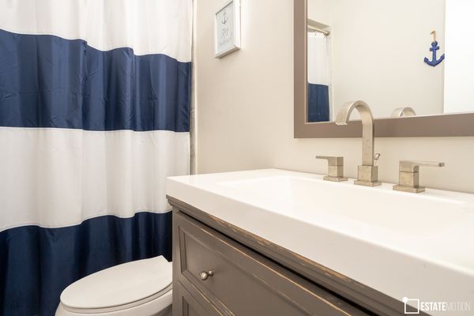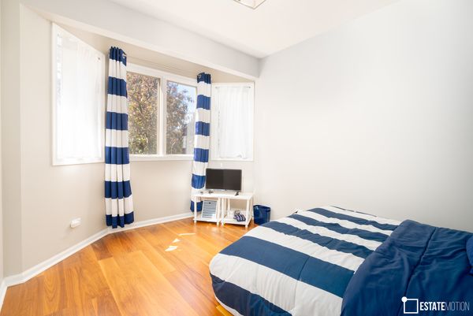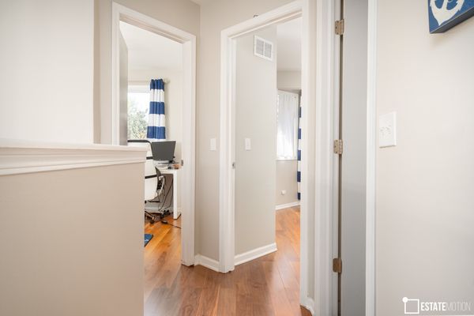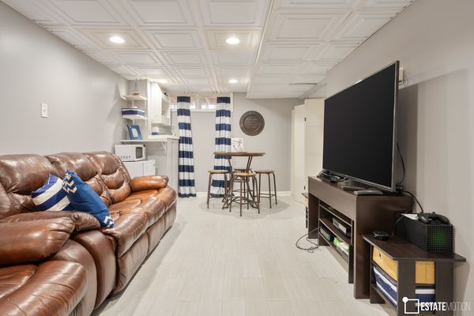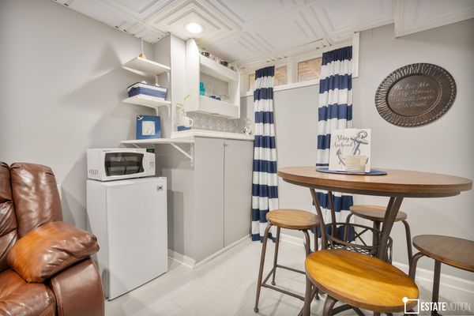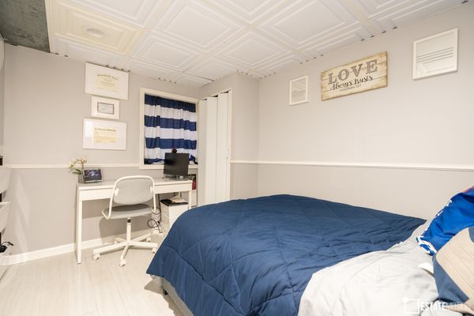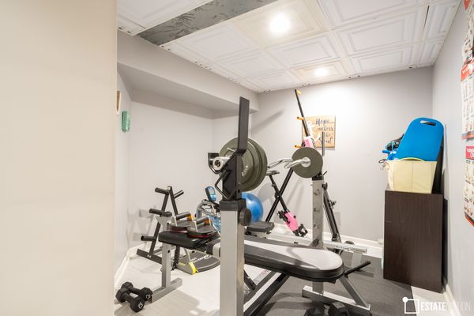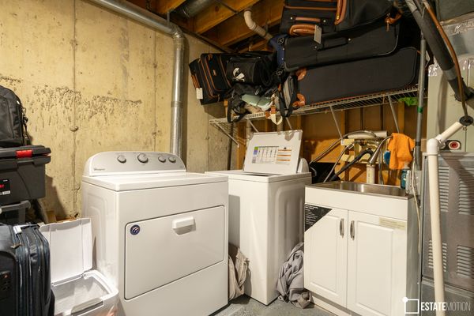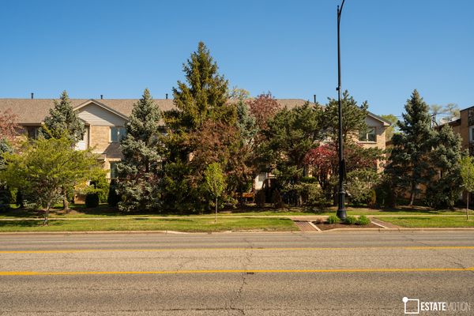8314 W 95th Street
Hickory Hills, IL
60457
About this home
Welcome to this stunning - fully remodeled in 2018 modern 3 level townhome with an attached garage and a driveway nestled in a highly convenient location. Step inside through a welcoming foyer to discover an inviting open floor plan seamlessly blending contemporary design with everyday functionality.The main level boasts a spacious living room with 2 stories ceilings and recessed lights. It is connected with a dining room which makes it ideal for entertaining and relaxation flowing effortlessly onto sleek, gourmet kitchen featuring abundance of white shaker cabinets with sleek hardware, elegant backsplash, quartz coutertops and stainless steal appliances. Kitchen opens up to cozy deck area where you could enjoy privacy because of mature landscaping and trees while you are in a vibrant suburban area. Alexa enabled lighting and locks. Upstairs you will find 3 bright and airy bedrooms - including a master suite with a private bath and a walk in closet offering ample space and comfort. With two and a half bathrooms throughout, convenience is the forefront of this home design .Descend to the basement level to discover a spacious family room that is currently divided between a an entertainment area and a private workout area. Basement offers an additional bedroom perfect for guests or a private office space. just a moments away from bustling stores, easy access to highways and a plethora of dinning options. In addition to garage and driveway to there are additional overnight/guest parking spots on the side of the house. Don't miss out on the opportunity to make this your new home sweet home!!!! FHA, VA, Conventional loans also accepted.
