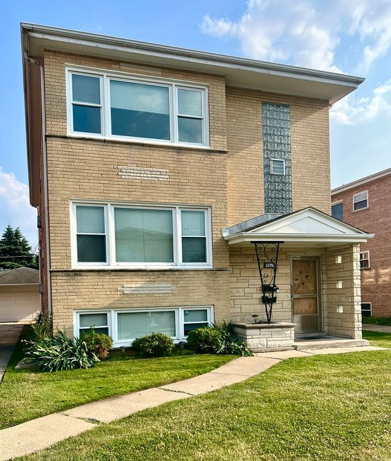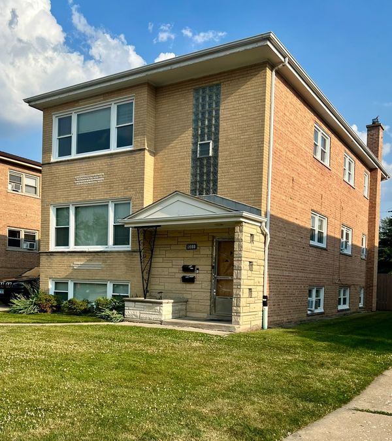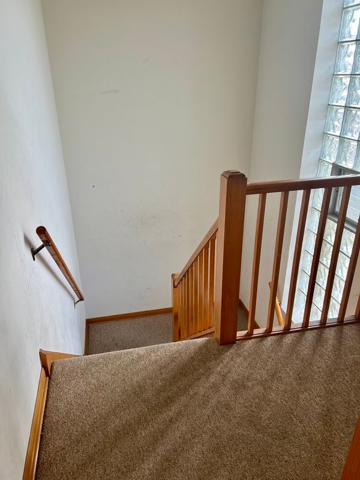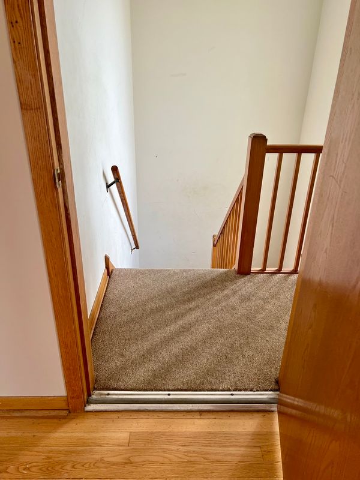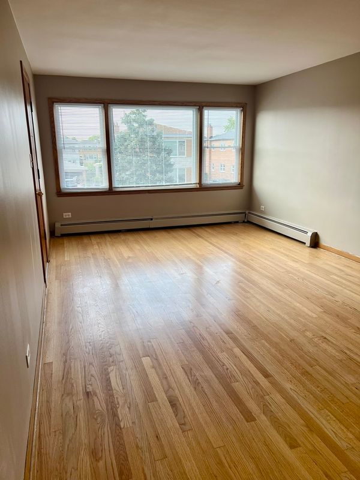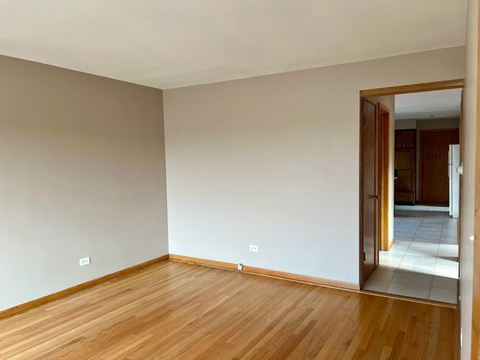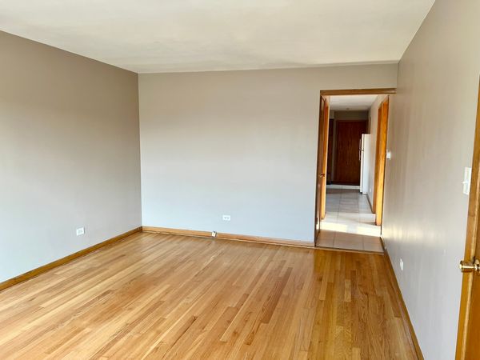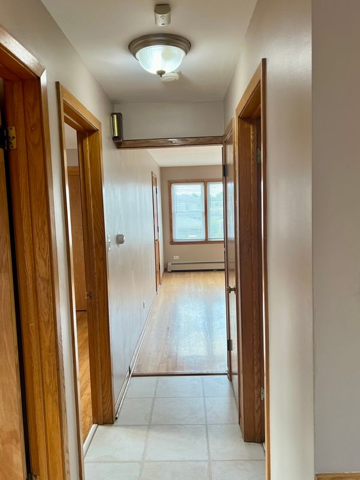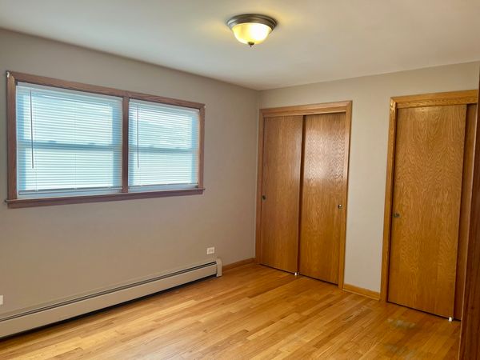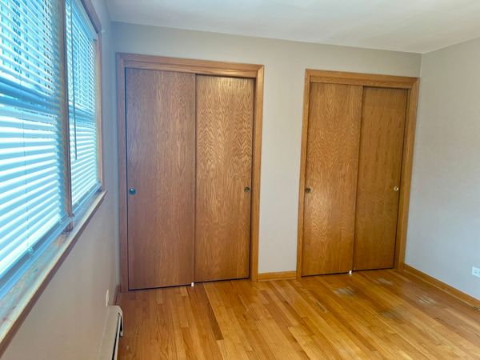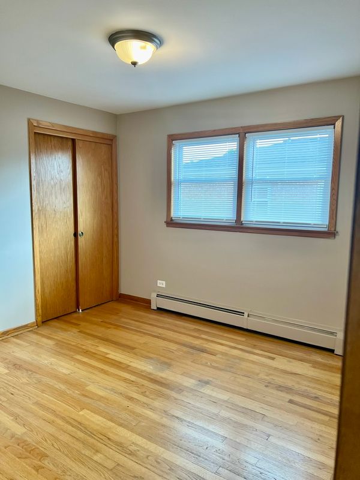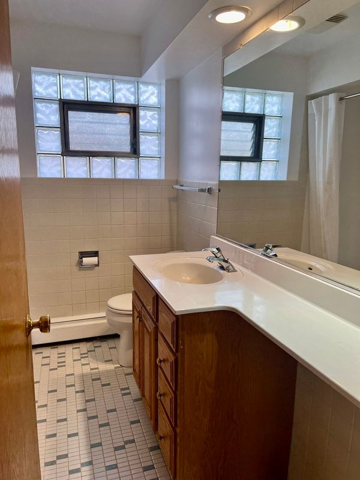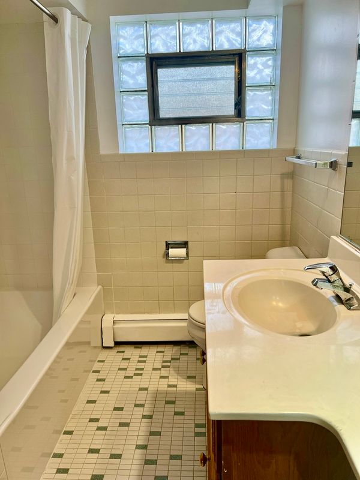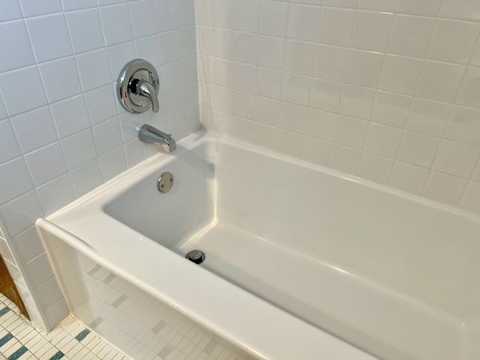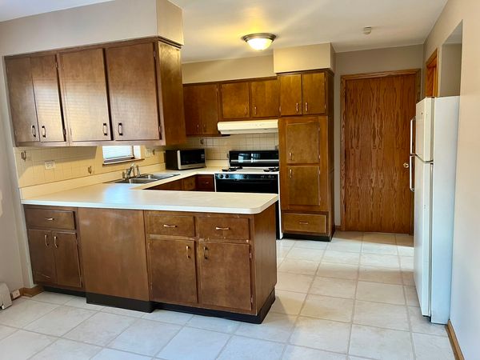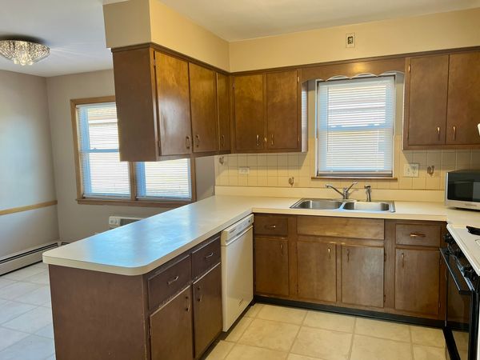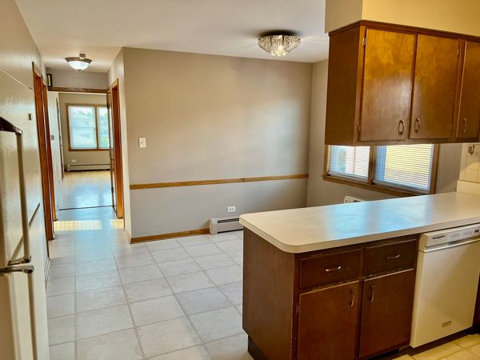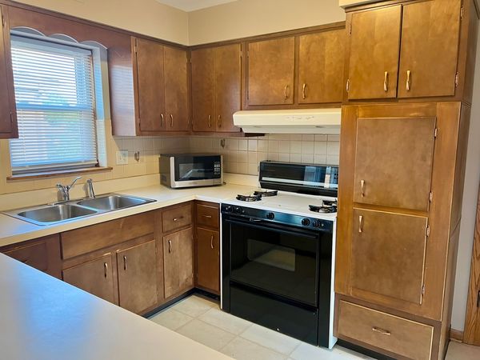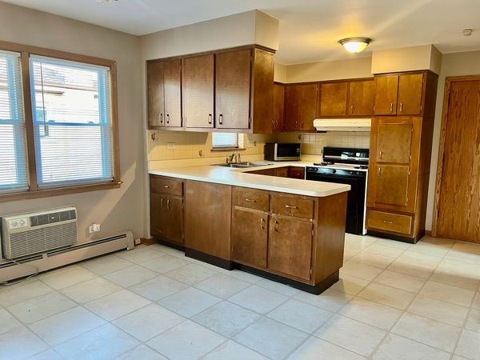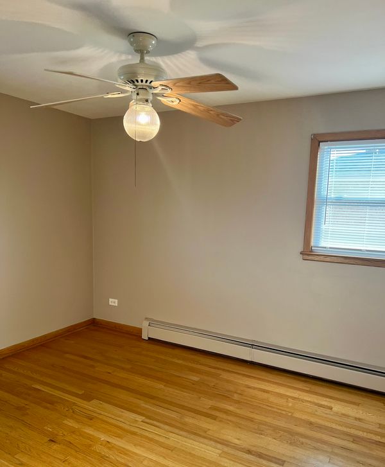8311 W Berwyn Avenue Unit 2
Chicago, IL
60656
About this home
Rarely available sunny and spacious top floor 3 bedroom unit in a fantastic location close to all transportation and amenities! Freshly painted with hardwood floors throughout living room and all 3 bedrooms! Lots of windows to let the sunshine in with all new window blinds throughout! Huge kitchen with plenty of counter space and separate eating area. Excellent location close to the X-way, Blue line, O'Hare airport, shopping, fitness club, restaurants and grocery stores. Monthly rent includes water and free laundry in the basement. Tenant pays for heat, gas and electric. Easy street parking. Credit, background check, eviction notice, income verification & identity check required for all applicants 18 and older. No pets and non-smoking building. Credit score of 680 or above and income at least 3 times the rent. One month security deposit required. Available immediately.
