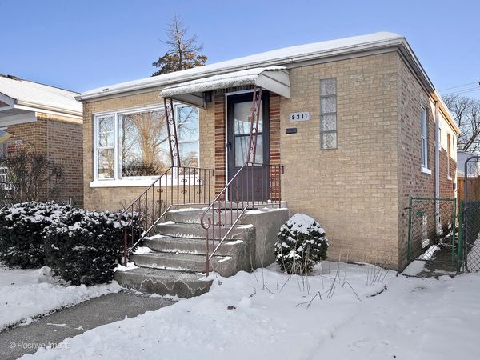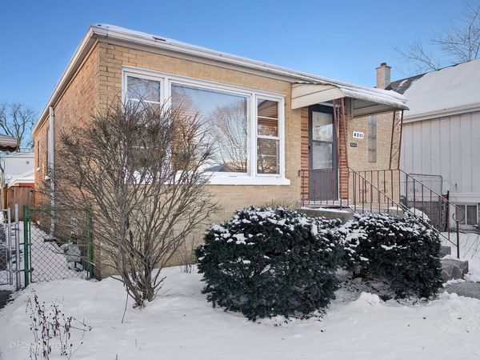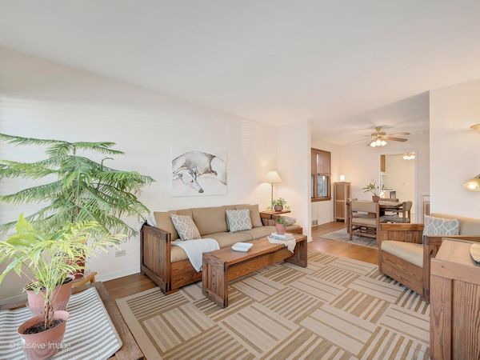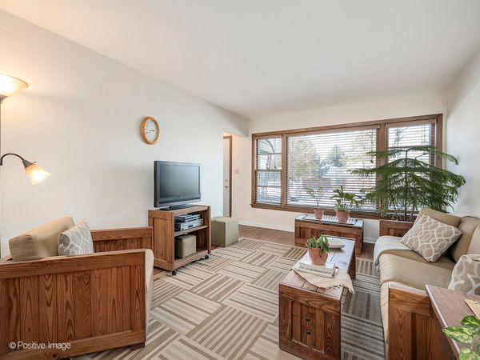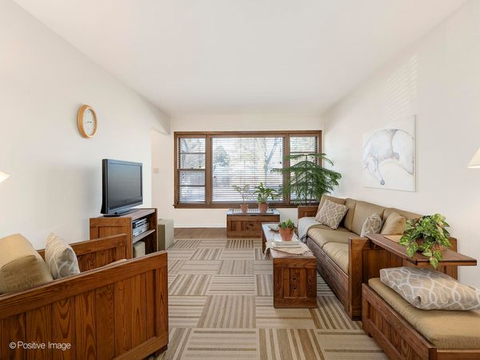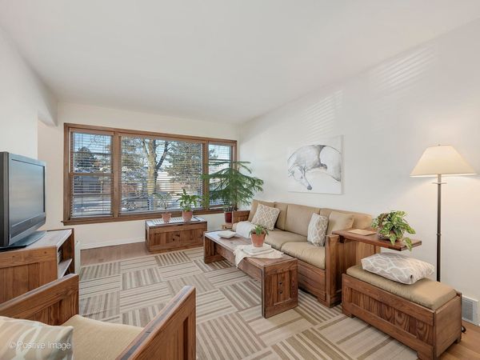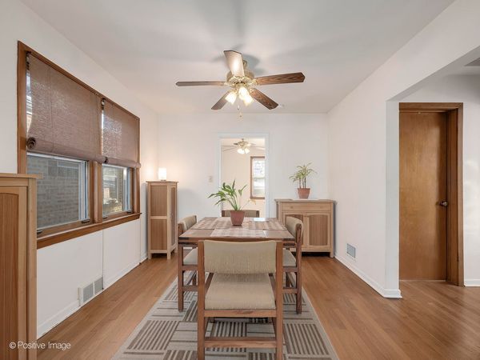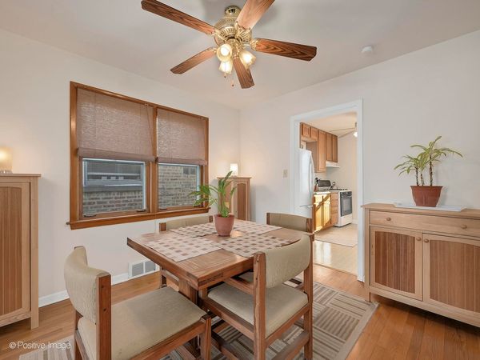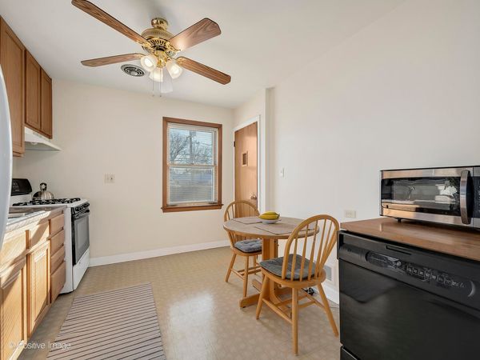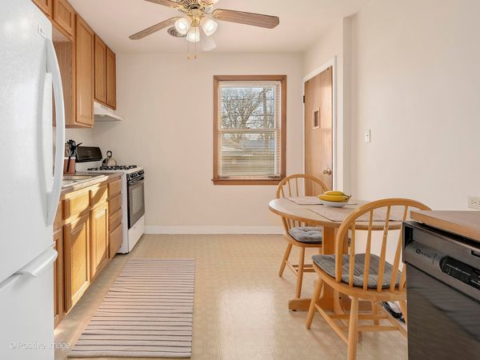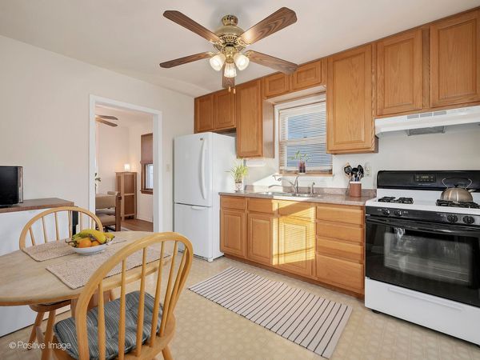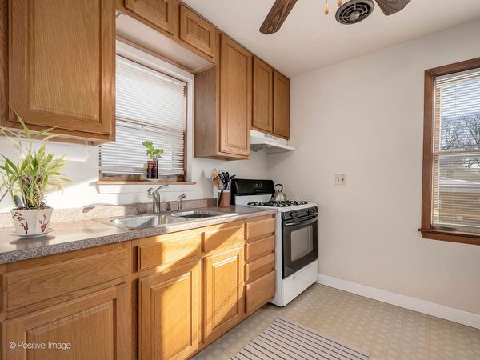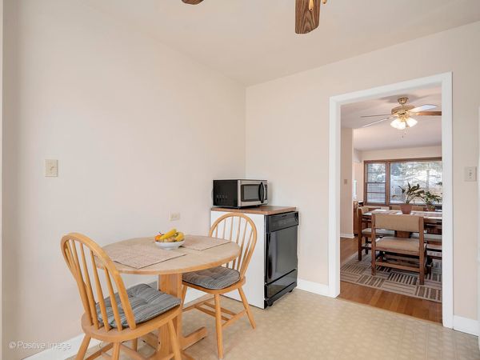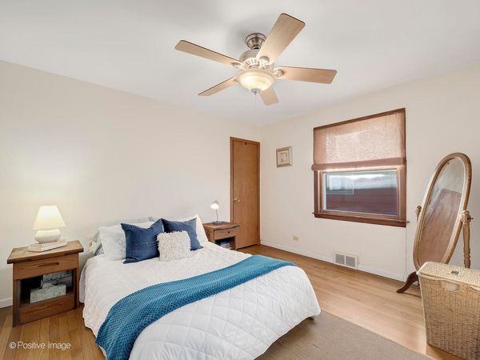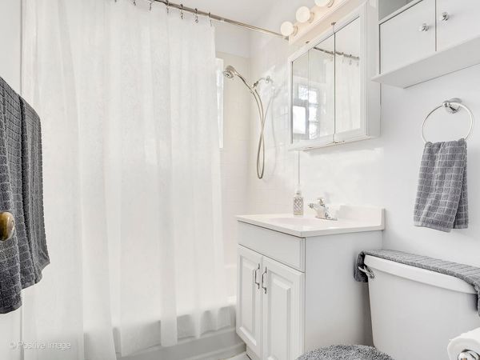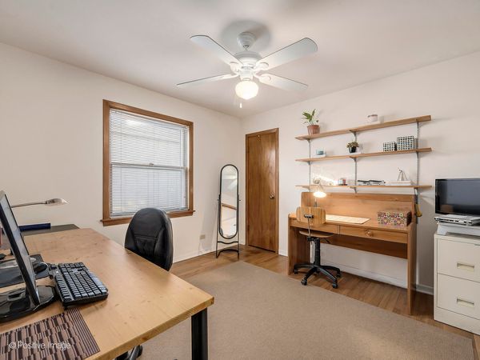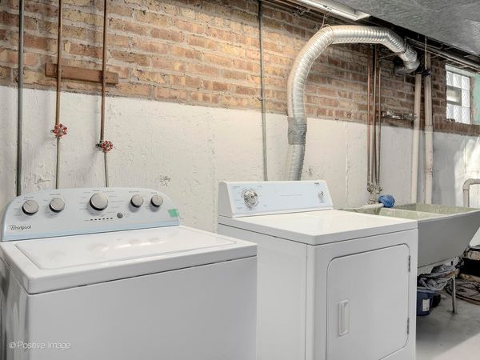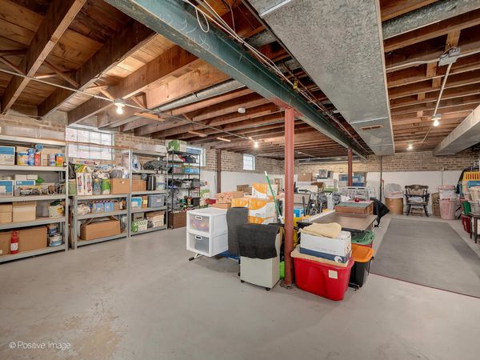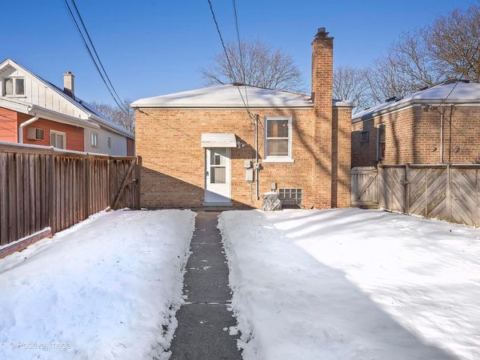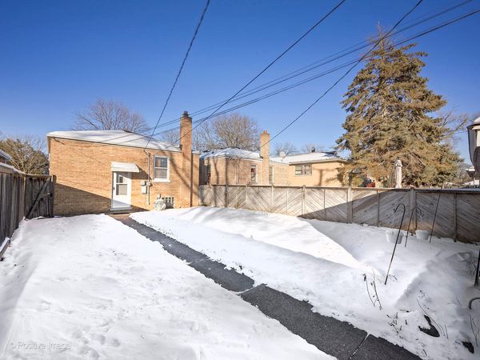8311 44th Street
Lyons, IL
60534
About this home
Solid, brick ranch home on a quiet residential street in a convenient location. This darling home offers sun-infused, spacious rooms coupled with beautiful hardwood floors and an open floor plan. The expansive living room offers a large picture window overlooking the tree-lined street and opens directly to the formal dining room which leads to the eat-in kitchen. The clean, efficient kitchen is equipped with oak cabinetry, laminate countertops, and a view of the backyard as well as table space and options for reconfiguration to add additional cabinetry and counterspace. Two large bedrooms both with good closet space and a classic white bathroom with a tub/shower. The huge, unfinished basement offers laundry and mechanical access, tons of storage and future expansion potential. Outside you'll find a fully fenced backyard with a privacy fence and a 1 1/2 car detached garage with access from the alley. Ideal location just three blocks from Smith Park, 4 blocks from the Lyons Police station and Veterans Park with playground, baseball diamonds, sledding hill, basketball courts and a walking path. Easy access to shopping, Brookfield Zoo, Riverside Metra stop with the commuter train to Chicago - all only add to this home's appeal. New complete tear-off roof on both the home and garage in 2019 and a new water heater in 2021. Nothing to do but move in and begin to make this house your home. The home is in great condition, but is being conveyed "as-is". Buyer is responsible for any village inspection requirements.
