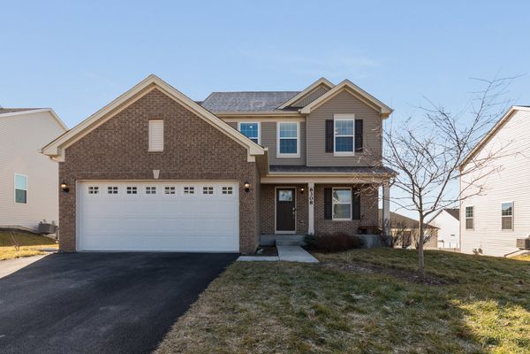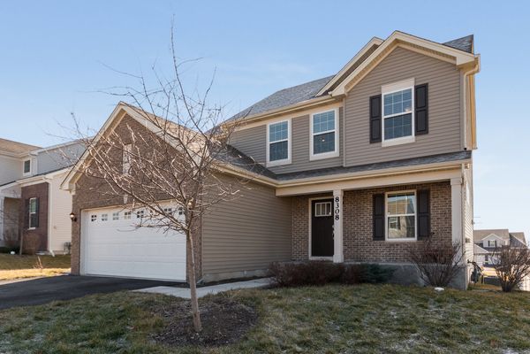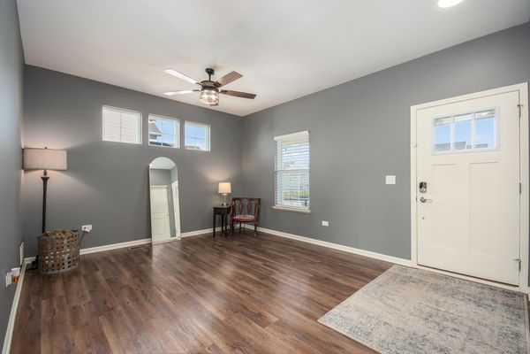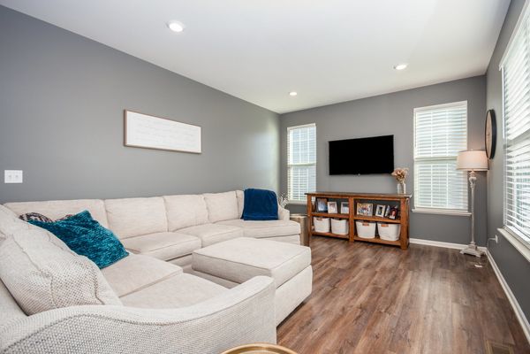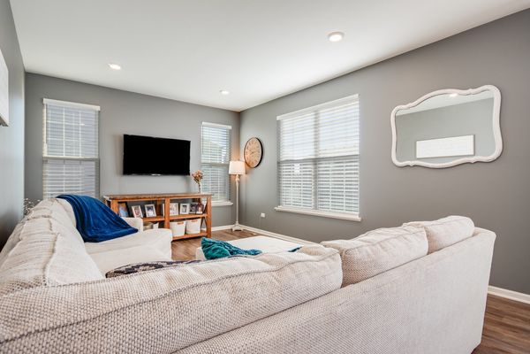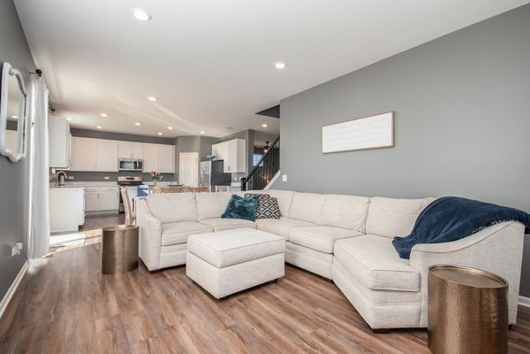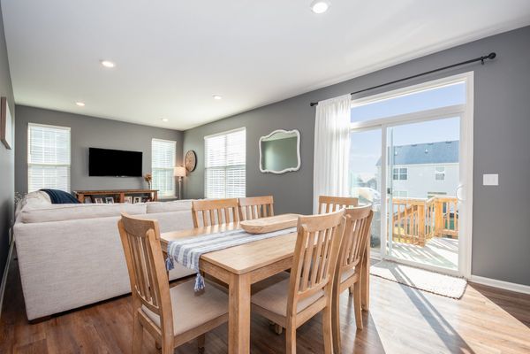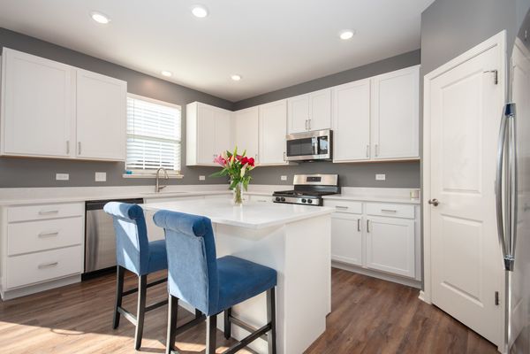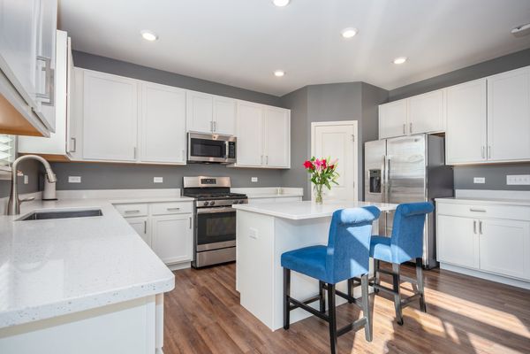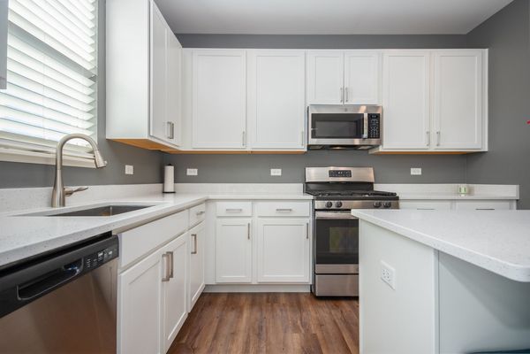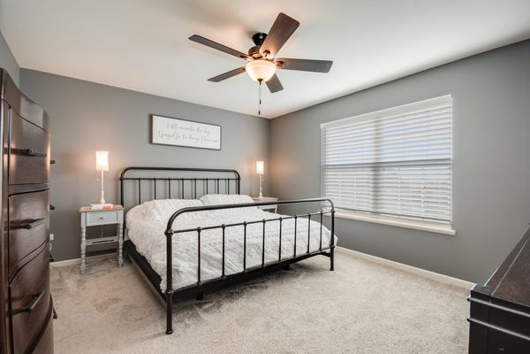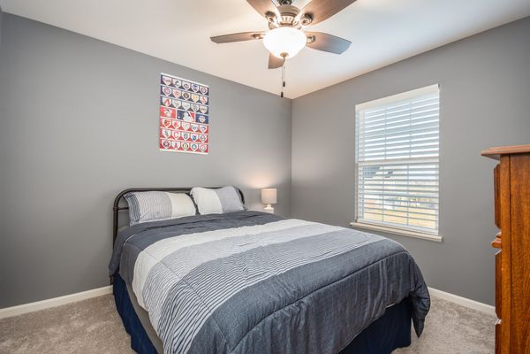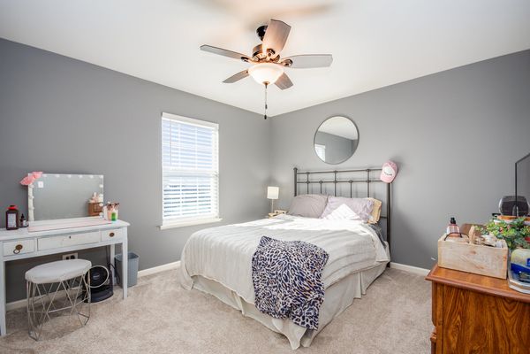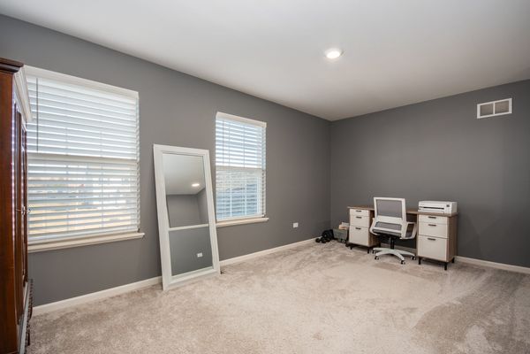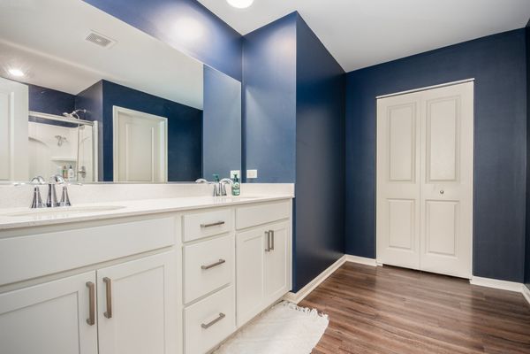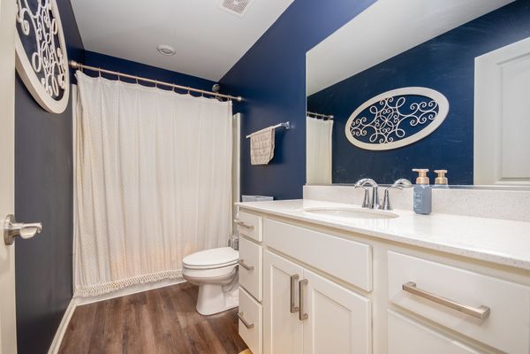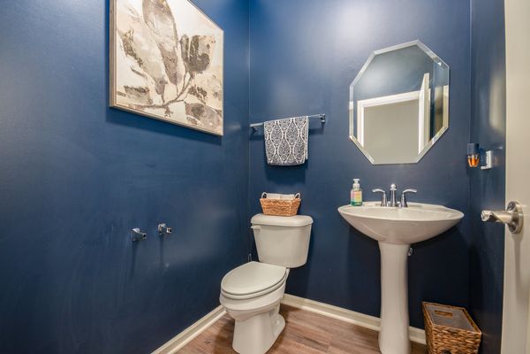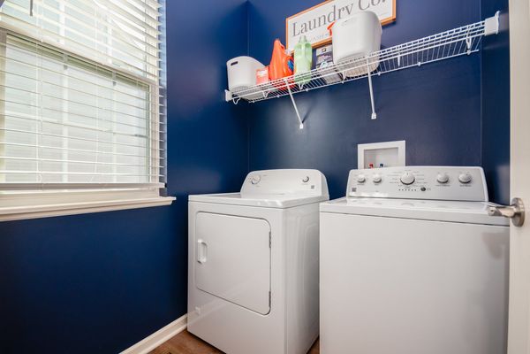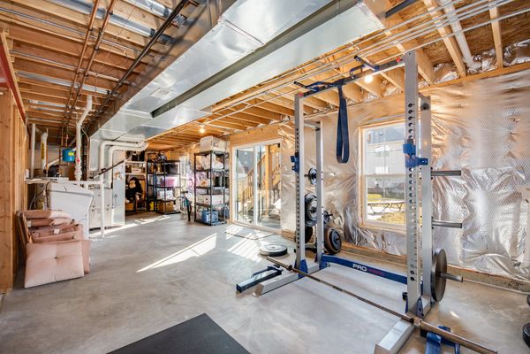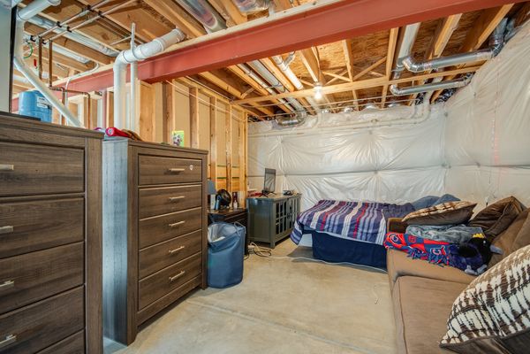8308 Foxborough Way
Joliet, IL
60431
About this home
Welcome to your modern sanctuary! Just built in 2021, this stunning 3-bedroom home with a loft offers contemporary living at its finest. Welcome guests into the inviting flex space located at the front of the home, perfect for use as a formal dining area or cozy living room, allowing for effortless entertaining and everyday living. Delight your inner chef in the sleek and stylish kitchen, equipped with stainless steel appliances, an island for meal prep, and stunning quartz countertops, offering both beauty and functionality. Enjoy the luxury of three spacious bedrooms with a versatile loft space that offers additional room for relaxation, work, or play, catering to your lifestyle needs. Simplify your daily routine with the convenience of main level laundry, making household chores a breeze. Appreciate the warmth and elegance of wood-look luxury vinyl plank flooring throughout the main level and bathrooms, combining aesthetic appeal with easy maintenance. Unleash your creativity in the rare, expansive unfinished walkout basement! This huge space offers endless possibilities for customization and expansion to suit your unique vision and lifestyle. Enjoy the convenience of being situated near schools, shopping centers, and restaurants, providing easy access to amenities and services for your everyday needs and leisure activities. This meticulously crafted practically brand new home combines modern design, convenience, and potential for personalization, offering the perfect canvas for creating your dream living space. Don't miss out on the opportunity to make this your forever home - schedule a showing today! This one will not last long! Water softner as is.
