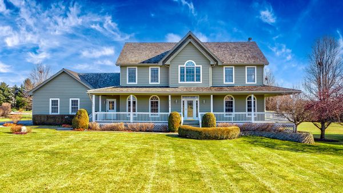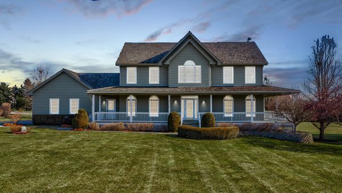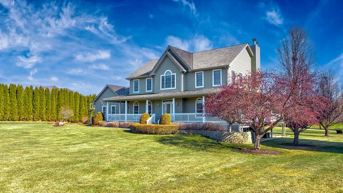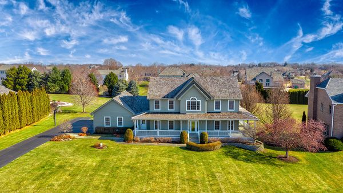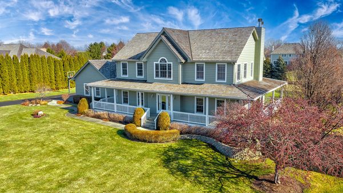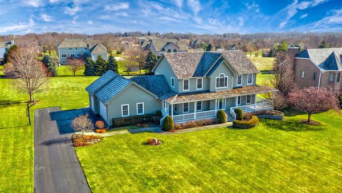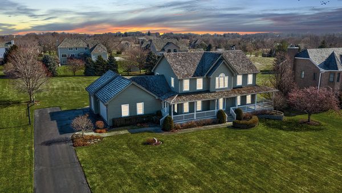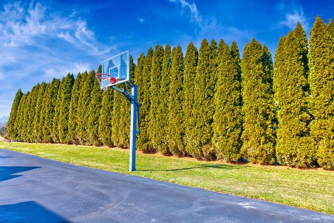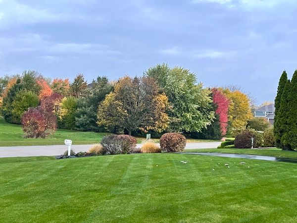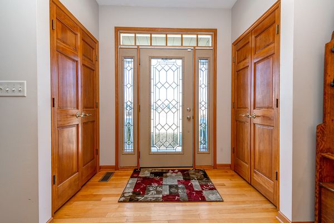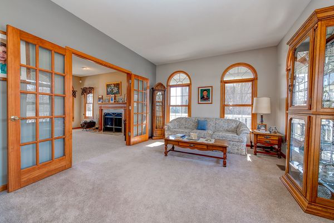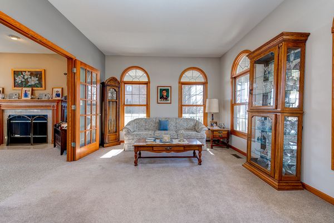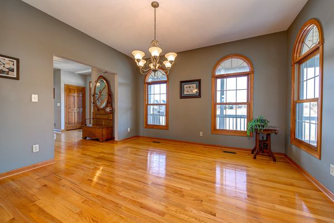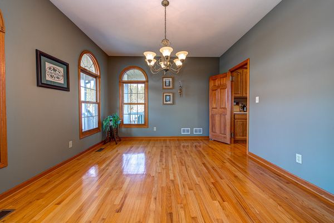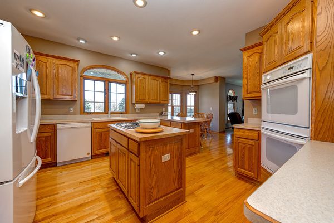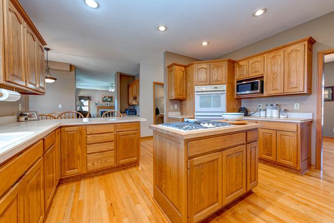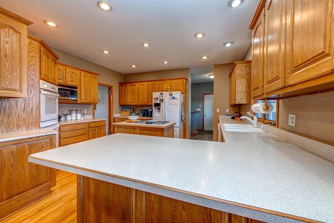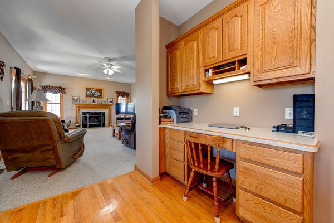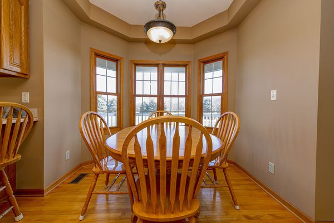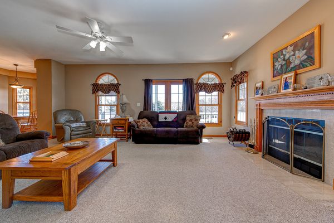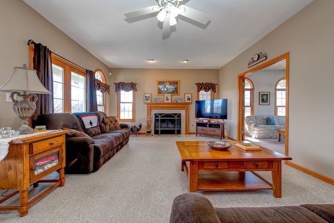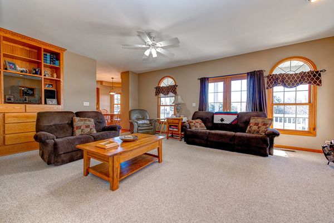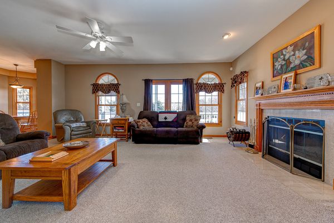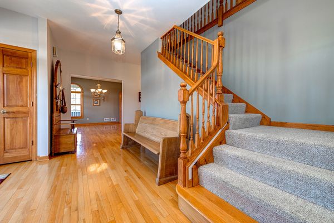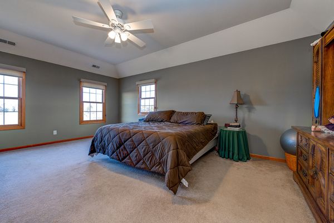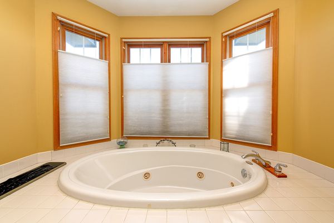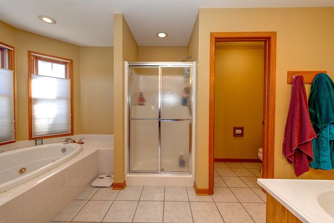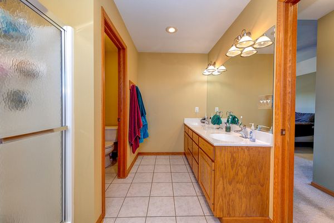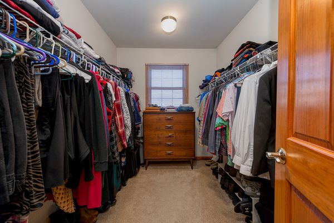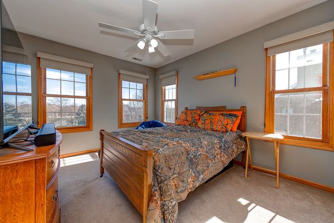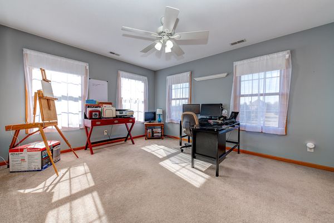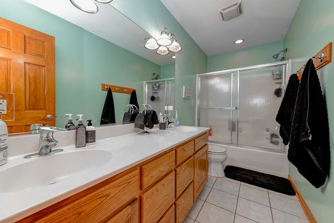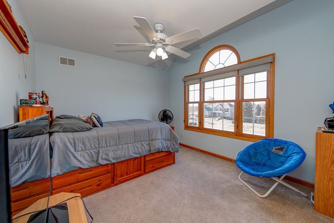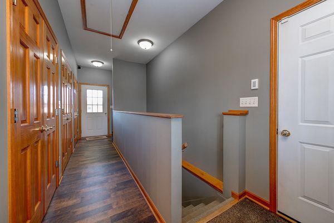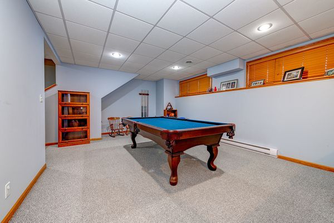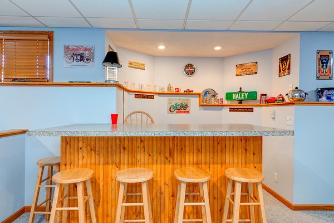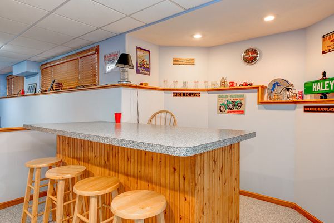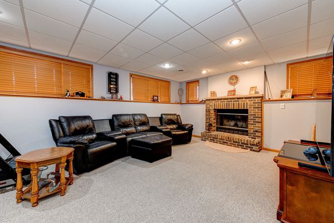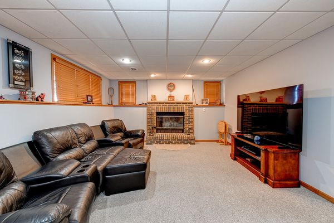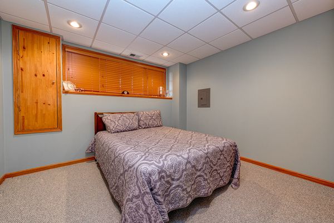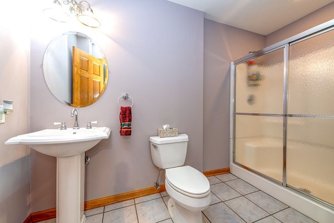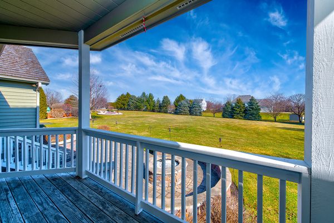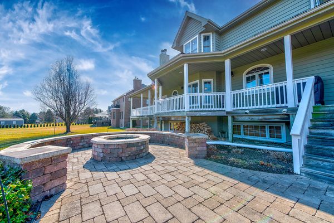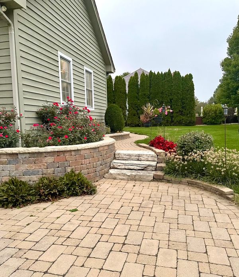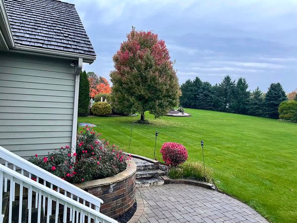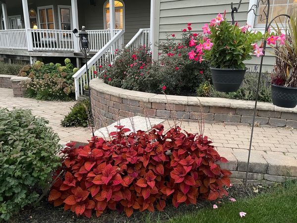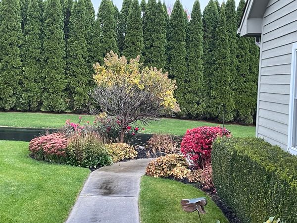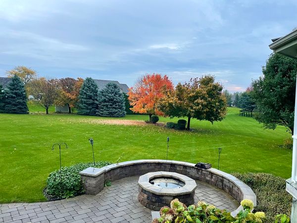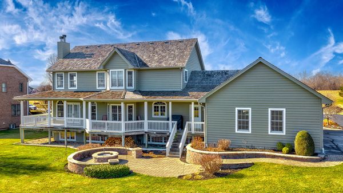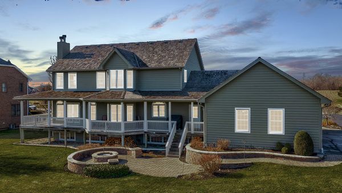8306 Country Shire Lane
Spring Grove, IL
60081
About this home
SPECTACULAR SPRAWLING CUSTOM COUNTRY HOME nestled within serene Sundial Farms on a picturesque one acre homesite! Imagine starting each day on the inviting wraparound porch, soaking in the surrounding breathtaking views and everchanging sunsets. The porch wraps around to the back deck and charming brick paver patio that perfectly compliments the newly stained exterior and cedar shake roof. The impeccable landscaping and attention to detail is truly unparalleled. Inside, you'll find 5 bedrooms and 3.1 bathrooms offering ample space for your family to grow and thrive. The large master suite offers a relaxing bath and walk in closet. Gleaming hardwood flooring leads you to the separate dining room and eat in kitchen featuring beautiful Amish constructed cabinetry adding a touch of timeless elegance to the already stunning aesthetics in the home. The many Palladian style windows offer an abundance of natural light throughout the comfortable family room and the adjacent living room. ENTERTAINING ON YOUR MIND? JUST WAIT UNTIL YOU DESCEND TO THE FINISHED BASEMENT! The huge recreation room, 5th bedroom, office and full bathroom allow you a tranquil retreat or versatile space ideal for Sunday football games or holiday parties. Summer is just around the corner and this backyard beckons barbeques, baseball and basketball, in-ground hoop is included! Full yard sprinkler system keeps this yard pristine and green! Sundial Farms Subdivision is a friendly and welcoming golf cart community offering horse boarding, RV storage, and neighbors Chain O'Lakes State Park and all of the amenities it offers. Located in an award winning school district, only minutes to the Metra Station, expressway, and shopping and recreation in Lake Geneva too! It is time to make 8306 Country Shire Lane your NEW forever home! Buyer will receive a FREE one year home warranty!
