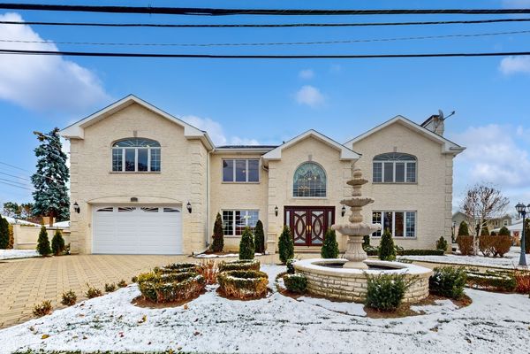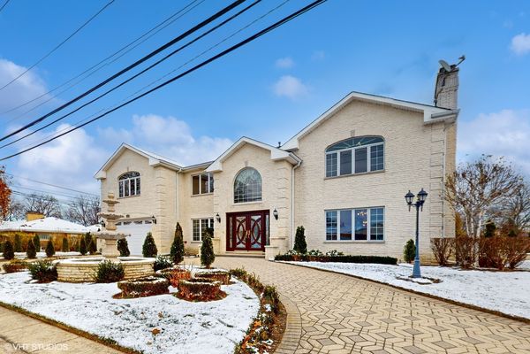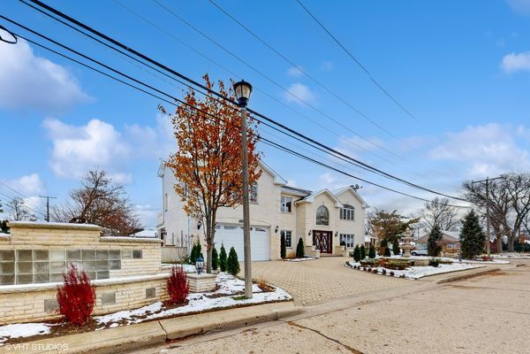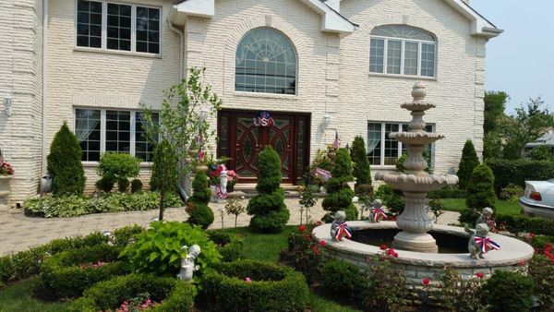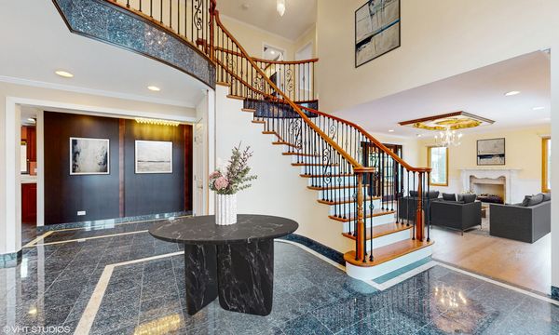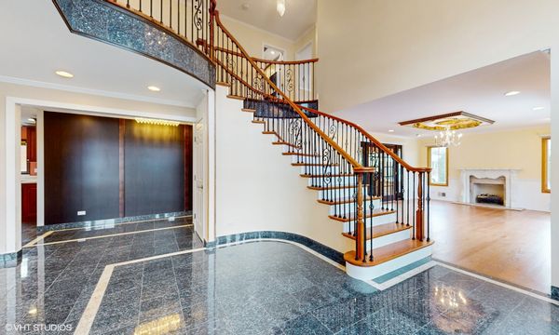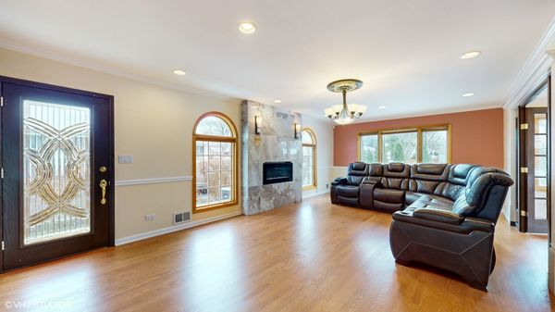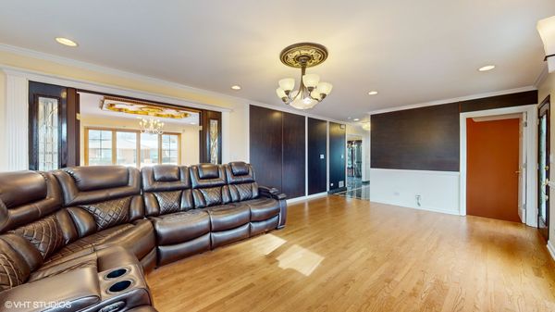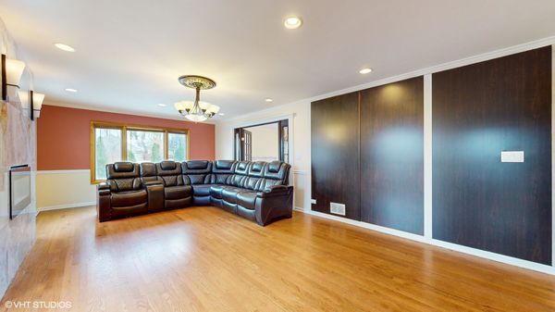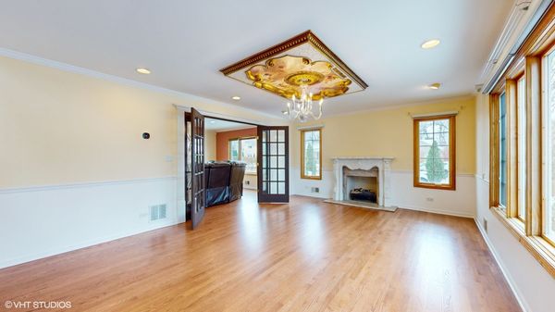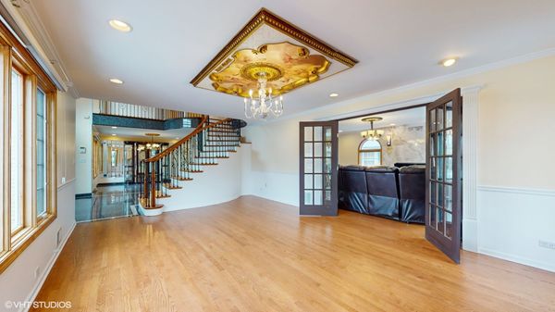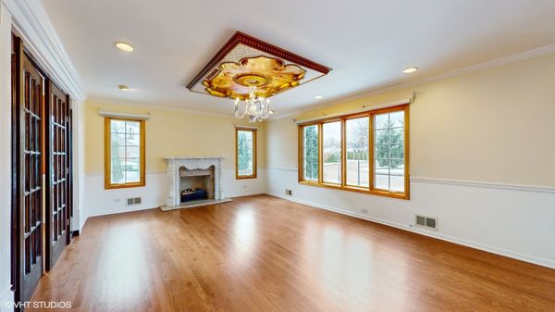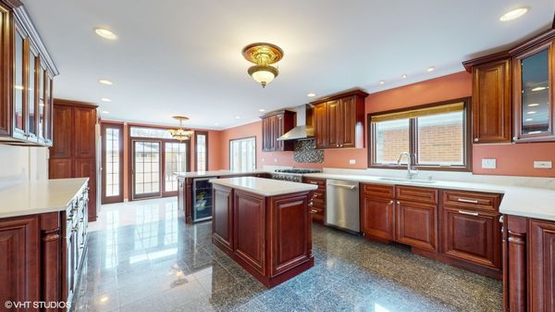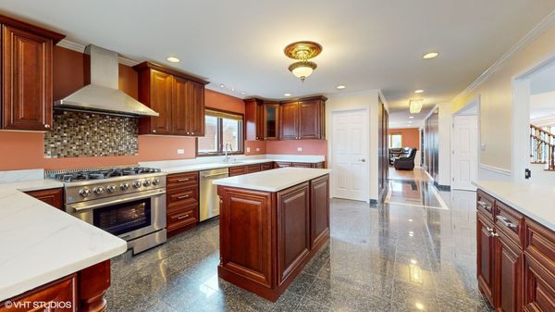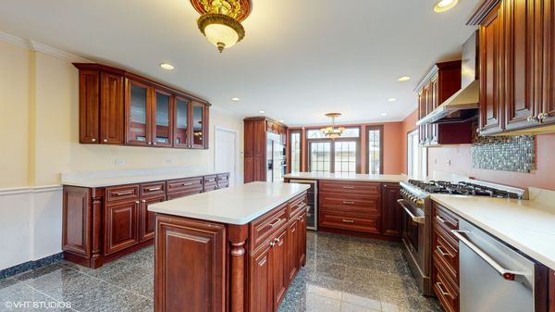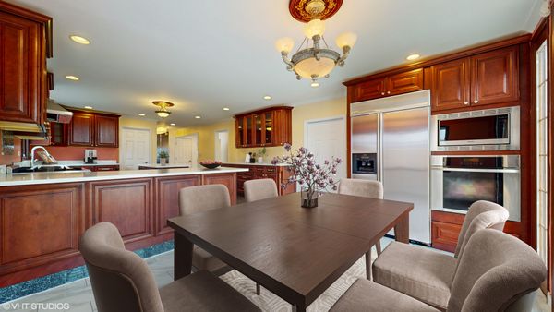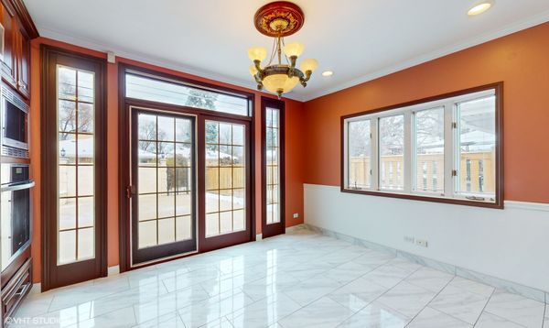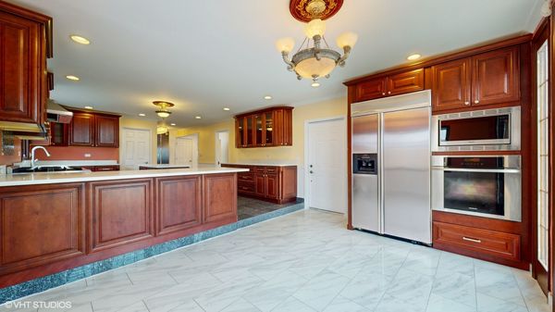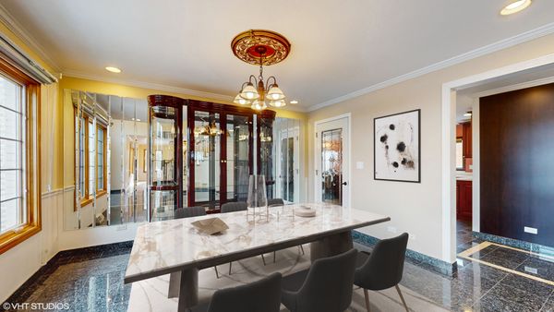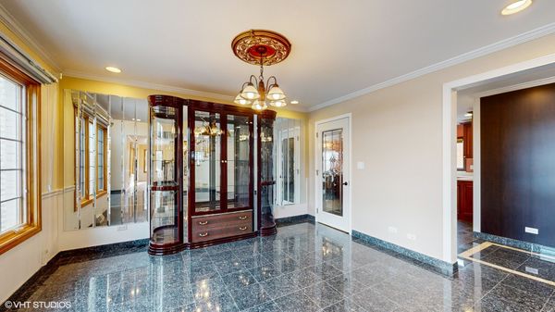8301 Lockwood Avenue
Skokie, IL
60077
About this home
Impressive 4 bed and 4 full bathroom home on a picturesque corner lot in the highly desirable Lorel Park neighborhood of Skokie. Landscaping has been meticulously manicured and maintained including a striking three tiered cast stone fountain. Garden also includes irrigation system and additional hardscape elements including a waterfall with lighting as well as a myriad of other lush floral plantings, trees and shrubs. Enter the property via the stately semi-circle brick paver driveway and park in the attached, refinished, and heated two car garage. Enter through the decorative glass front door into a grand foyer complete with updated curved staircase. To the left, a front facing dining room with doorway access to the kitchen. The eat-in kitchen was recently updated with extensive white quartz countertops, new custom cabinetry and beverage refrigerator. The kitchen has access to a large concrete patio off of the breakfast area. The concrete patio is perfect for enjoying the weather, entertaining, and BBQing with potential for completing an outdoor kitchen. The guest bathroom on the main floor includes a dual sink vanity, shower, and ample linen and supply storage. On the south side of the main floor are the formal living room and family room. The living room faces the front of the home with views of the front garden and fountain. Living Room includes an ornate gas/wood fireplace with ornate surround, mantel, and stone hearth. Elaborate ceiling medallions can be found throughout the home. The family room faces the rear of the house and is ideal for relaxing or sprawling out on the couch with friends or family. The upper level of the house contains 4 bedrooms, including a vast master suite with vaulted ceiling. Enter through the double doors to the left of the landing to enter the suite. To the right, a full bathroom complete with dual sink vanity, large wall mirrors, a deep soaking tub, and separate shower. A portion of the master suite was converted to a large sitting room with a balcony. This room can also be used as an office, nursery, or built out as a luxurious dressing room with scores of closet space. The 4th bedroom currently overlooks the foyer and was used as an office, but can be refitted to a bedroom with abundant closet space. The 2 bedrooms on the south end of the second level are spacious and can easily permit any furniture or layout desired. The 2nd bathroom on the second level has a large walk-in shower and plenty of storage for linens. This bathroom also includes a coveted TOTO washlet bidet with heated seat. The laundry room with newer front load washer/dryer and utility sink is also located on the second level, providing easy access for those with large hampers of clothing or bedding. The finished basement is built out with a dry bar and a full bathroom. This space is great for late night hanging out, mancaves, she shed, or extra entertaining space. Large closets and concrete crawlspace in the basement provides an abundance of storage options. This highly desirable location in Skokie is in close proximity to all schools of District 69 and Niles West Highschool. Other location benefits include all the amenities, restaurants, and shopping of Downtown Skokie, easy access to the Edens at Dempster, and the Yellow Line. See virtual tour.
