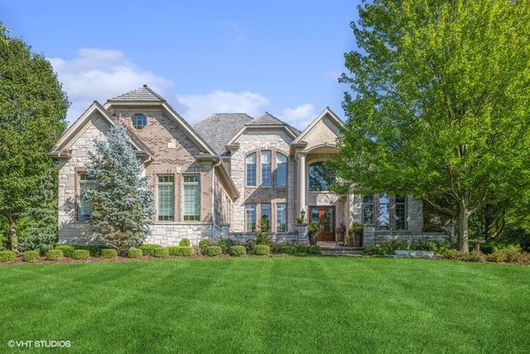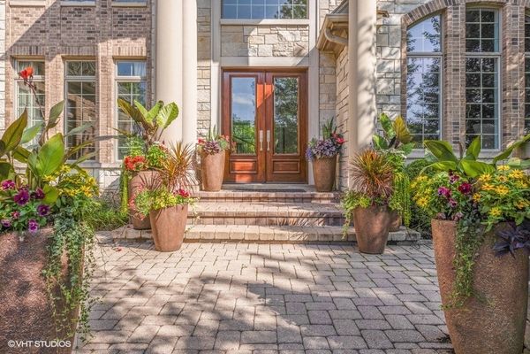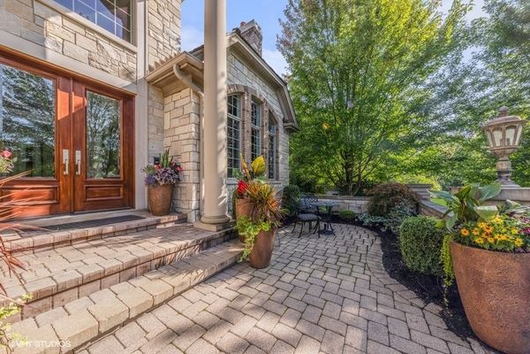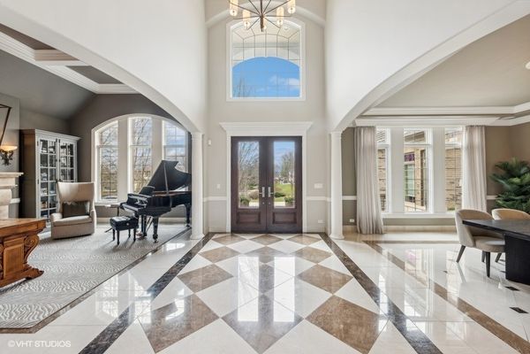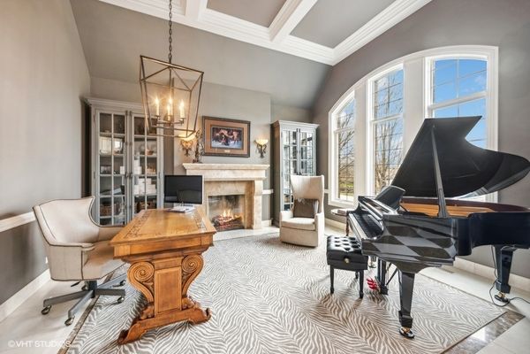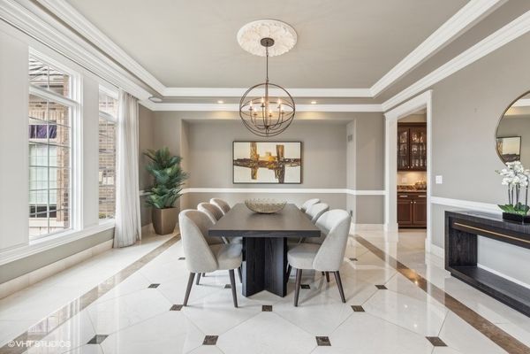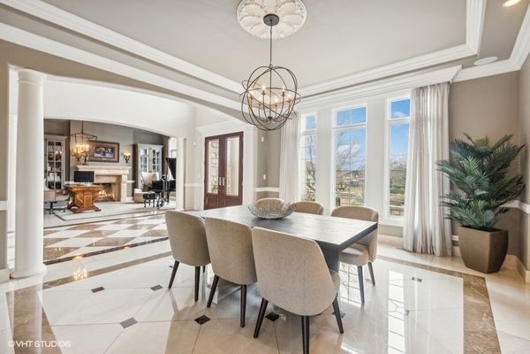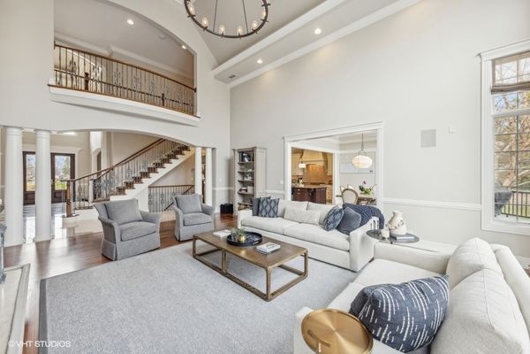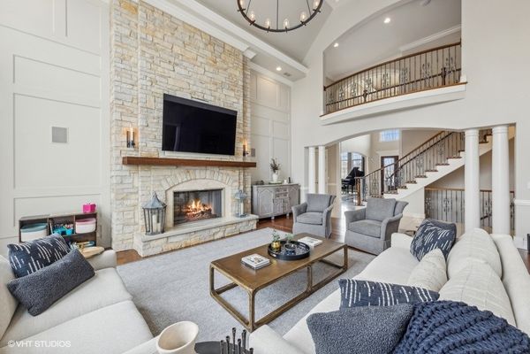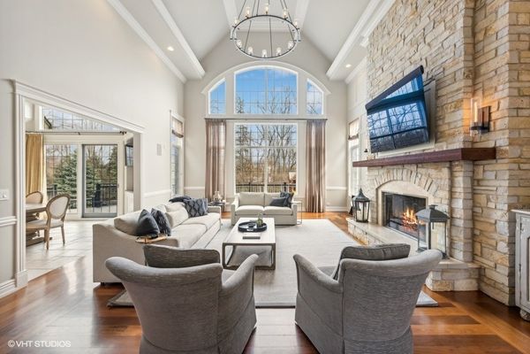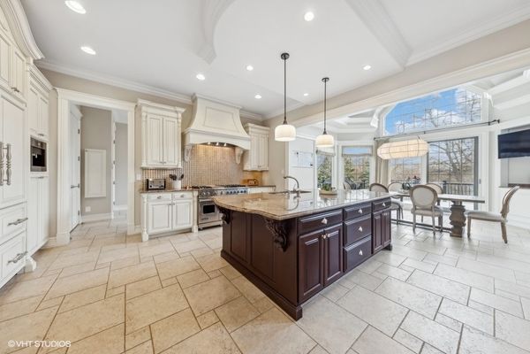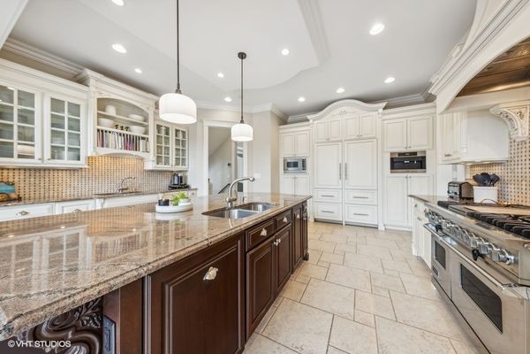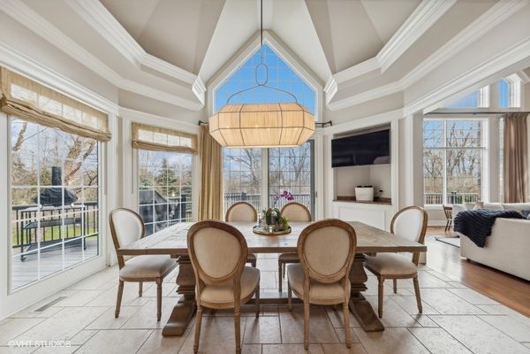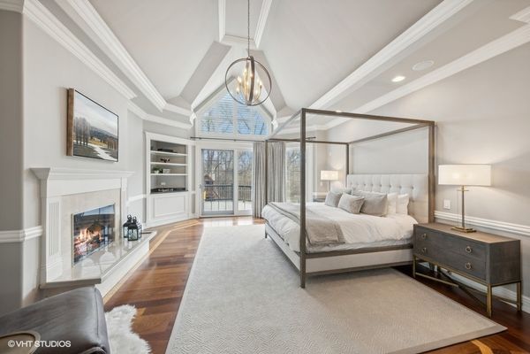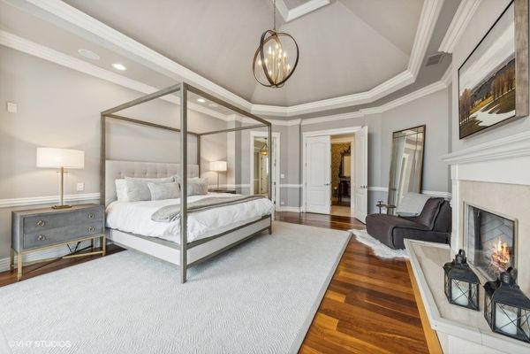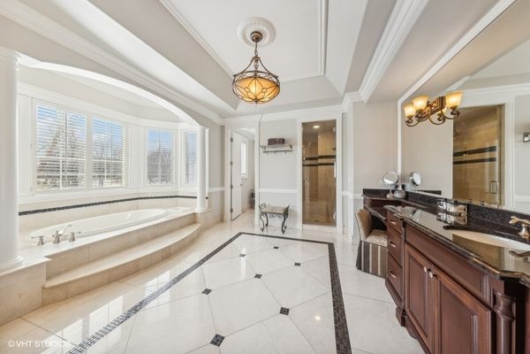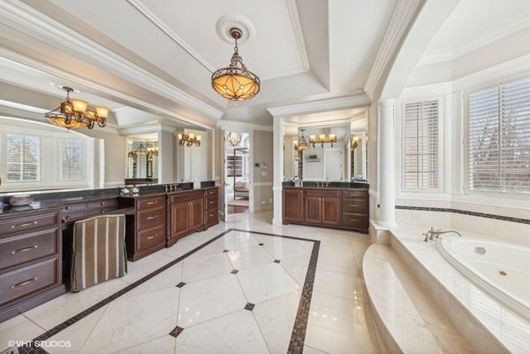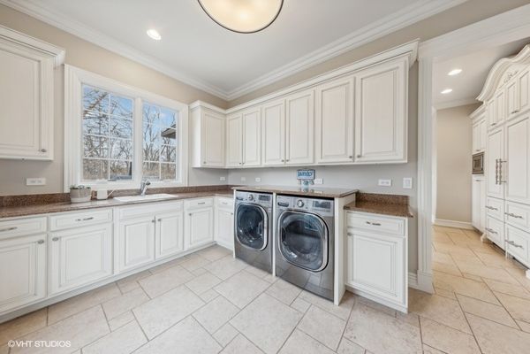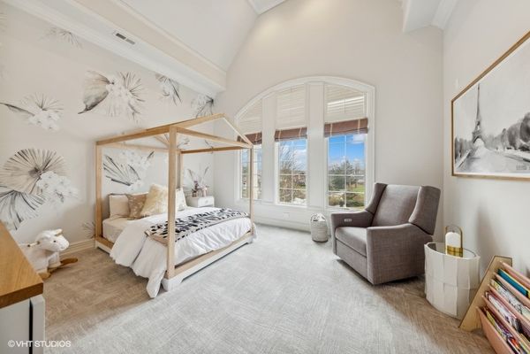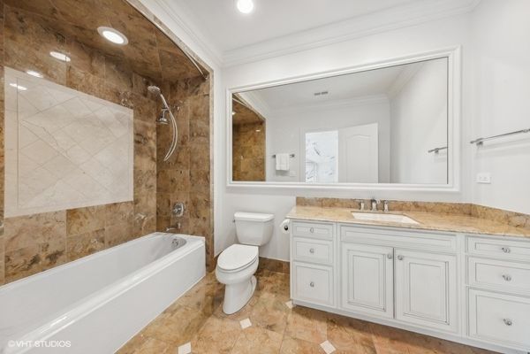8301 Fars Cove Court
Burr Ridge, IL
60527
About this home
Experience perfection in luxury living in this meticulously designed and built Provencal home. Crafted with artisanal precision, every detail exudes elegance and opulence. Adorned with face brick and natural stone, the feel is that of timeless elegance. Amish-made cabinets, creamy marble floors, and soaring ceilings throughout set the stage for this perfected offering. Indulge in the decadence of the first-floor owner's suite, featuring a cozy fireplace, sumptuous bathroom, and a dream-worthy closet. The gourmet kitchen boasts double appliances, a party-sized island and is outfitted with a sunny breakfast room. Current electronics feature top-of-the-line smart house technology by Savant, a $300, 000+ investment since 2020. Entertain with style in the full walkout lower level, complete with a hotel-sized bar, wine-tasting area, and heated floors. Enjoy ample space for exercise, crafts, and relaxation, all while overlooking nearly an acre of private grounds with a serene pond view and wooded backdrop framing the backyard. Conveniently located near Burr Ridge Village Center and Interstate 55, this flawless residence offers the epitome of luxury living with unrivaled privacy. Don't miss your chance to experience the pinnacle of luxury living.
