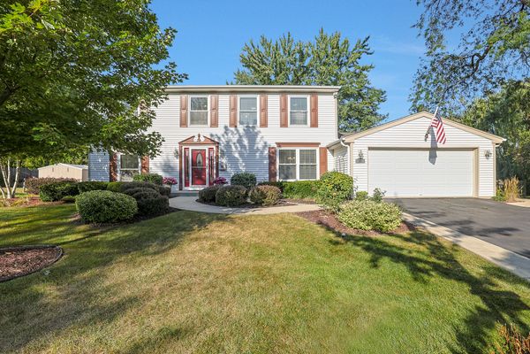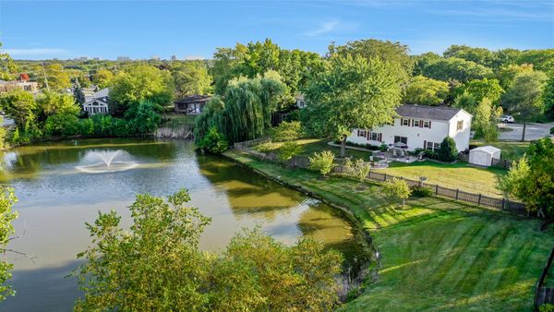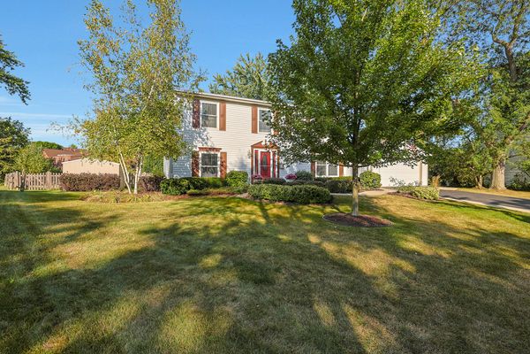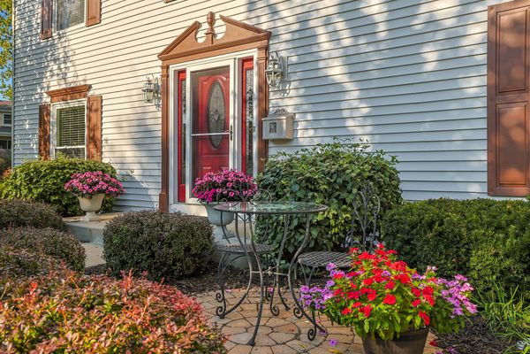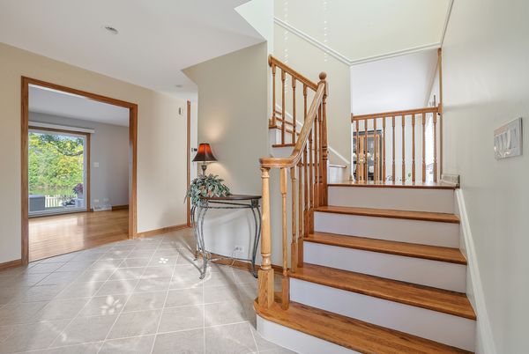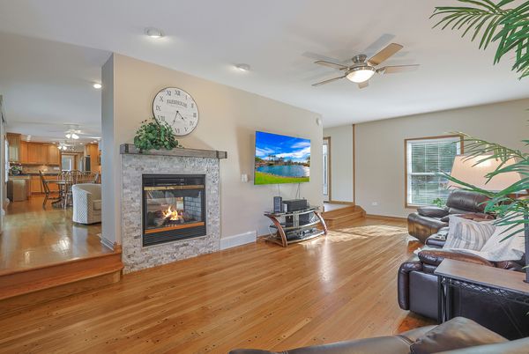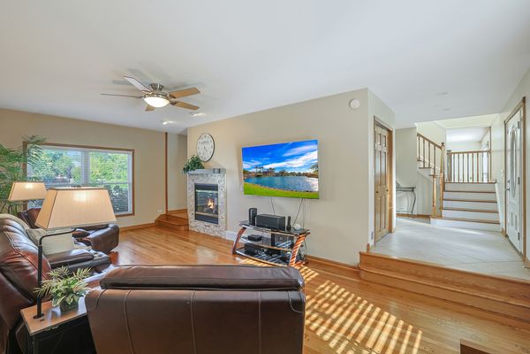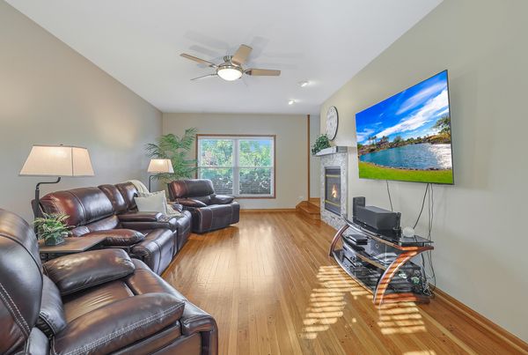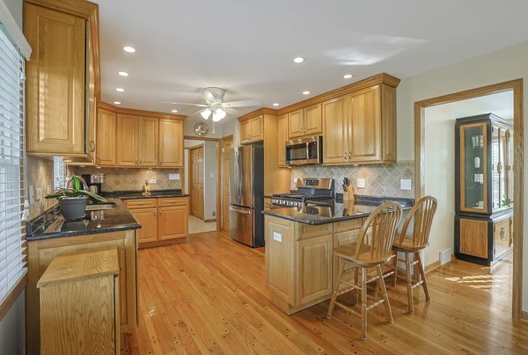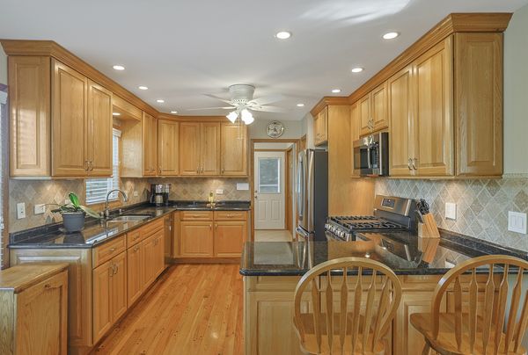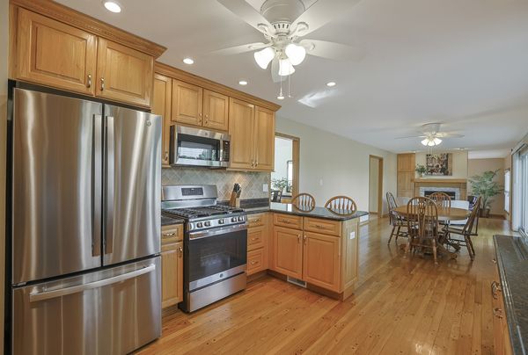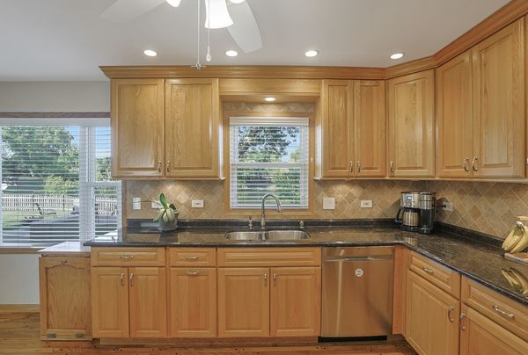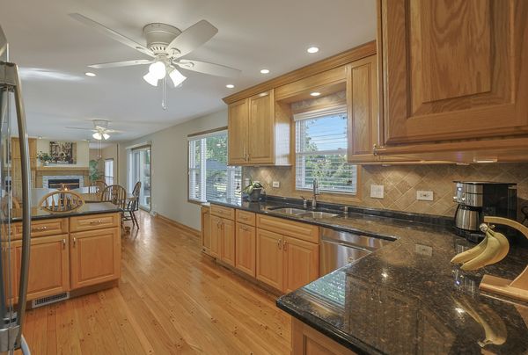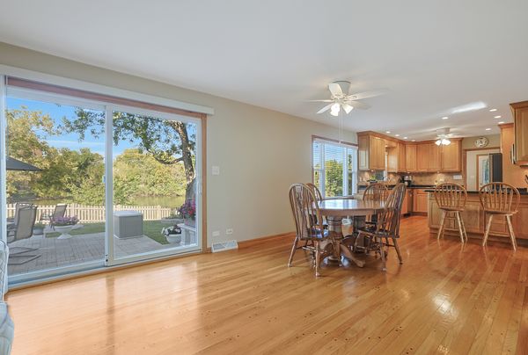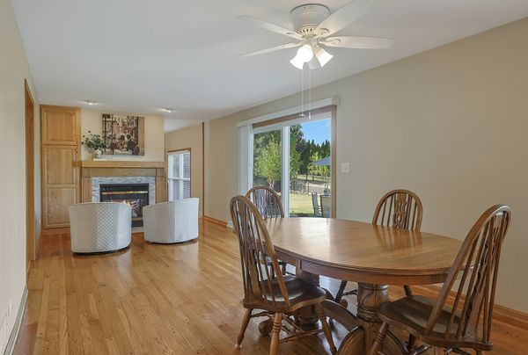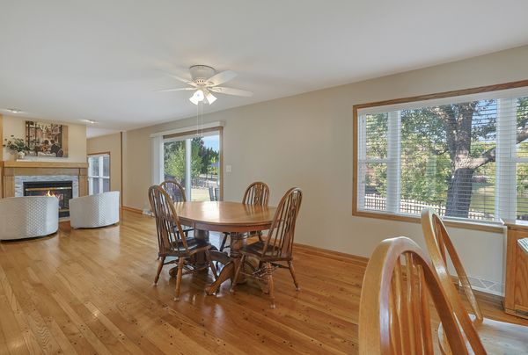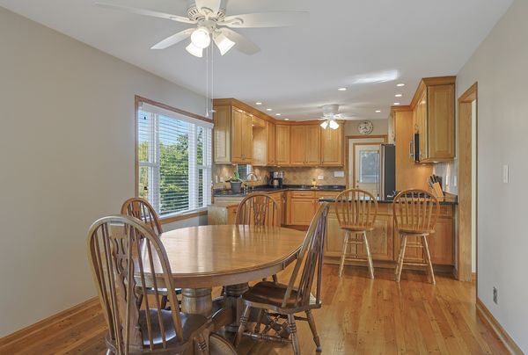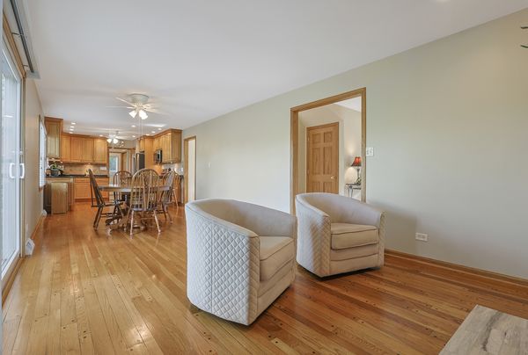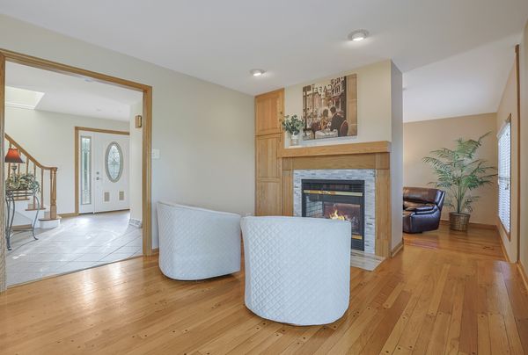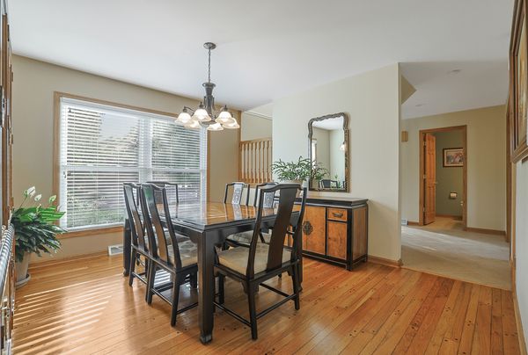830 W Exner Court
Palatine, IL
60067
About this home
NEW IMPROVED PRICE! Welcome to this stunning Hunting Ridge 4 bedroom, 2.5 bath home, perfectly situated in a cul-de-sac and backing to a serene pond with fountain! The huge fenced backyard is an entertainer's dream featuring brick paver patio with multiple areas for gatherings, including a fire pit area for cozy evenings outdoors. Inside, beautiful wood floors cover most of the first floor. The spacious family room has two-way fireplace looking through to the conversation area just off the eat-in kitchen. The expansive kitchen area features gorgeous cabinetry, recessed lighting, newer stainless steel appliances (2022), granite counter-tops, stylish backsplash, and under cabinet lighting. Large laundry room offers extra storage with built-in cabinets and a utility sink for easy cleanups. Upstairs, on the second floor, you'll find brand new carpeting throughout. Both full bathrooms have been beautifully renovated. The luxurious primary bath showcases a huge walk-in shower w/waterfall shower head, double bowl vanity, mirrors, toilet, floors, and Alexa fan/light. There is even a walk-in closet with organizers to help keep everything neat and tidy. The basement provides even more storage with 2 crawl spaces, and the two-car garage and long driveway ensure plenty of parking. Central Vac! Plus, this well cared for home has had many updates including roof (2023), AC (Dec 2022) hot water heater (2021), Anderson kitchen slider door (2017), radon mitigation system (2016) and more... All of this, just moments away from award winning Fremd High School, Hunting Ridge Elementary school and Peregrine Park with walking/biking trails. This home is a must see!!
