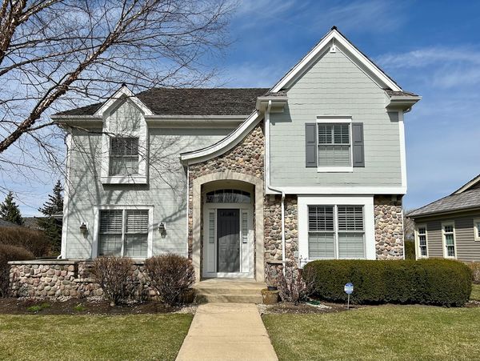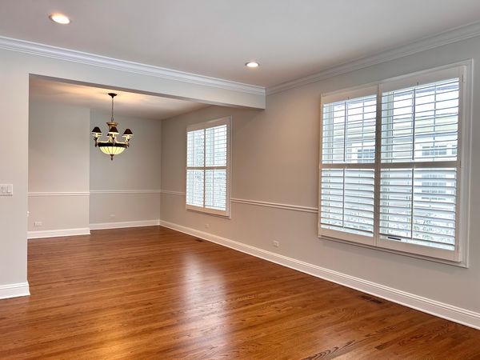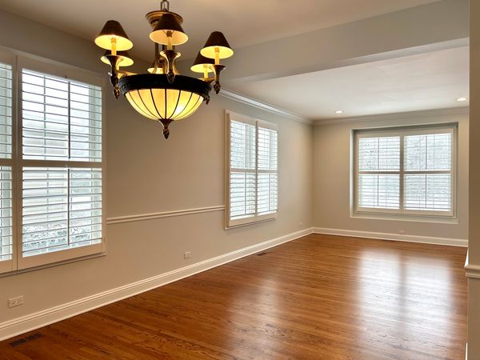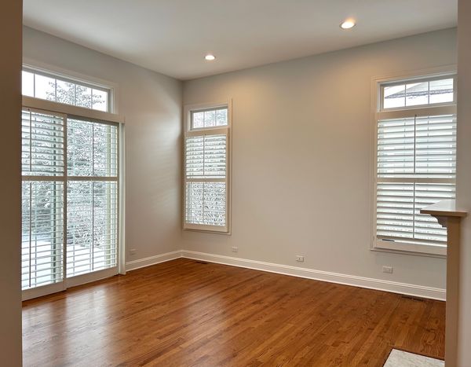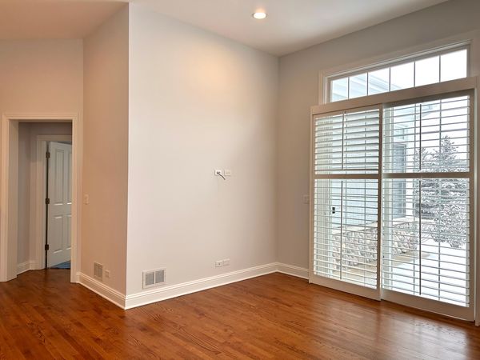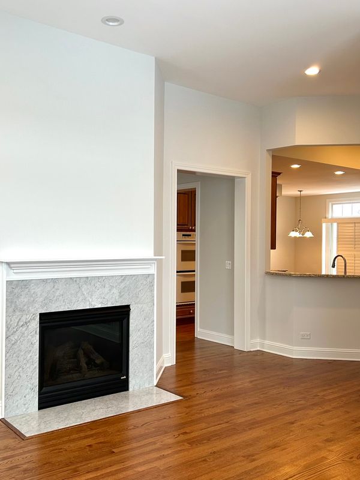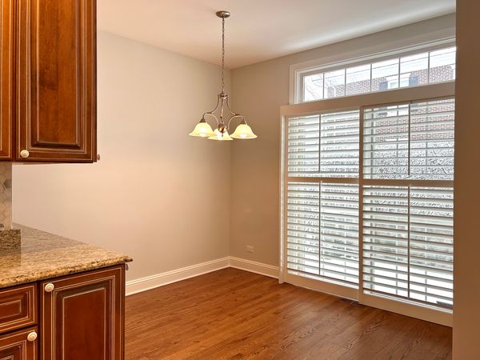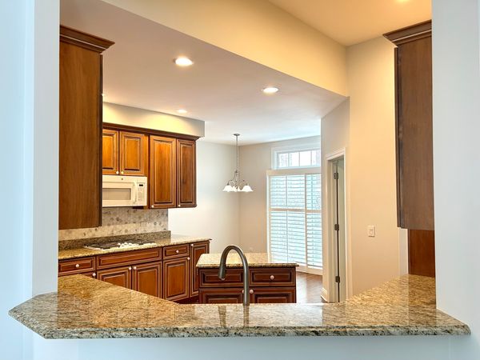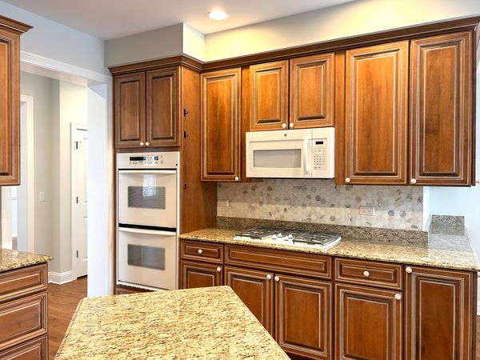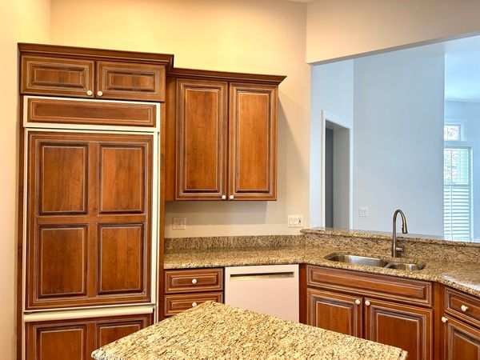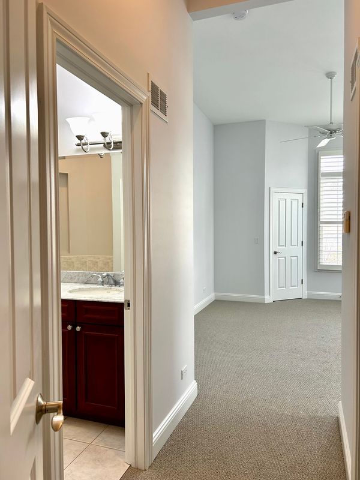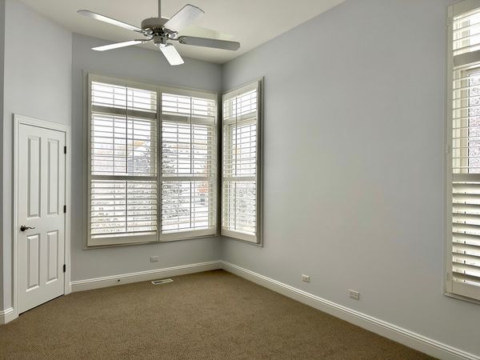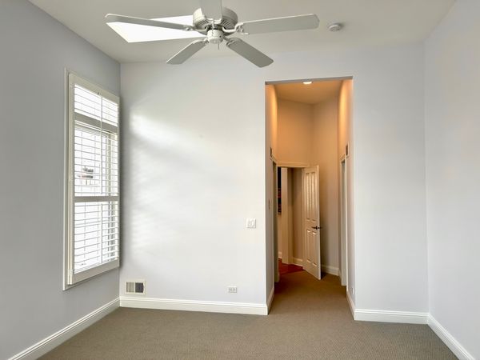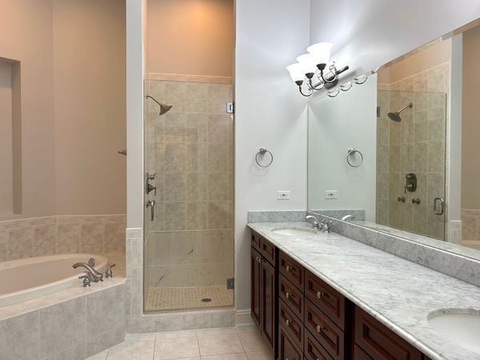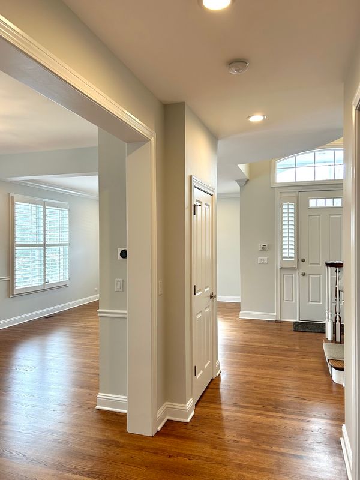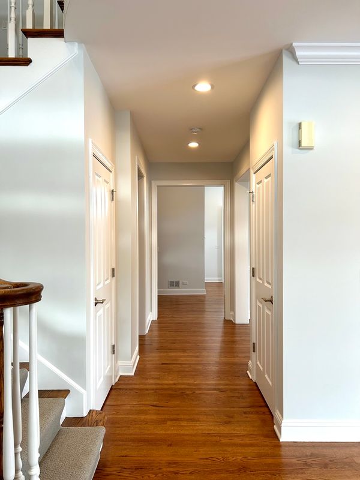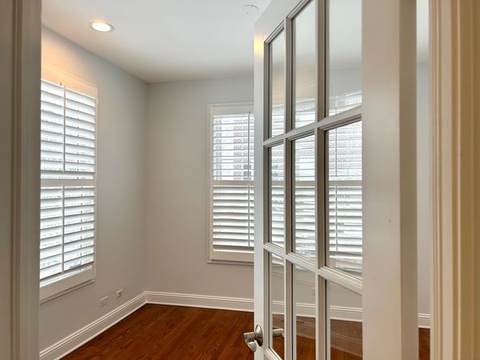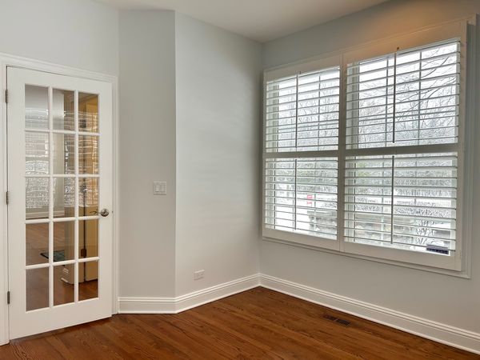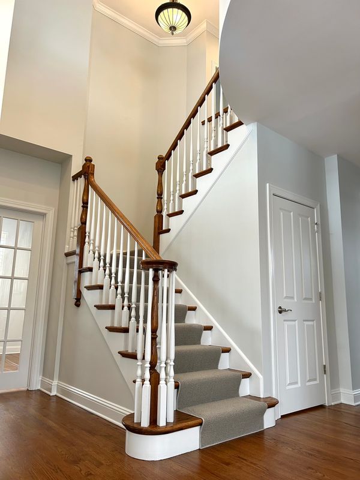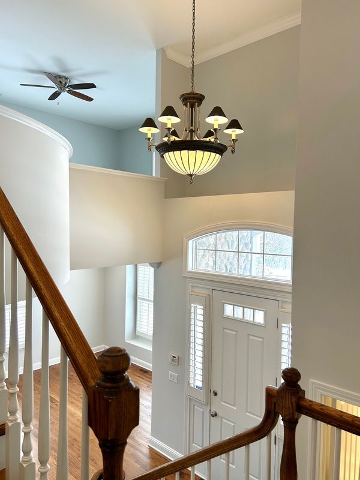830 Symphony Street
Lake Forest, IL
60045
About this home
Beautiful 3 bedroom plus den, 3.5 bathroom two story home in quiet, Park Lane subdivision. First floor includes family room with fire place that opens up into one of two patios; large, open sunny formal dining and living room (great for hosting friends and family!), well appointed kitchen with granite countertops, center island, breakfast bar, everyday dining area, lots of storage and access to second patio (great for barbecuing); master bathroom with two walk-in closets and bathroom with luxury bath, double vanity, walk-in shower and separate toilet room; sunny den (perfect work from home office!); and guest powder room. Spiral staircase leads to second floor which includes a second family room overlooking the foyer and family room; second bedroom with private bathroom; third bedroom; and third full bathroom. Undeveloped lower level - customize for your personal use or for additional storage Two plus car garage. Great, quiet location with convenient access to shops, restaurants, highways and walking trails. Subdivision has numerous ponds and green space, great for walks at all times of the day. Low HOA fees, which includes lawn care, snow removal and landscaping Must see!
