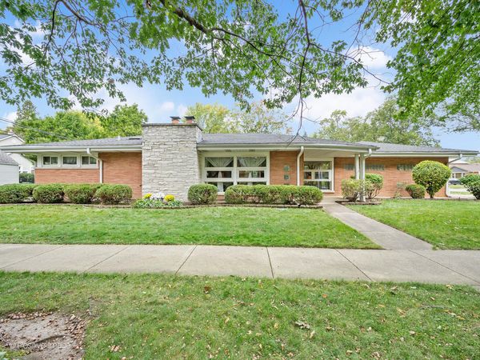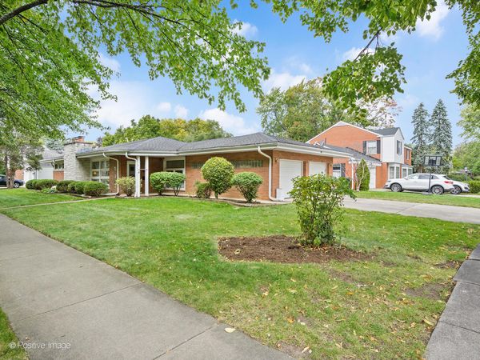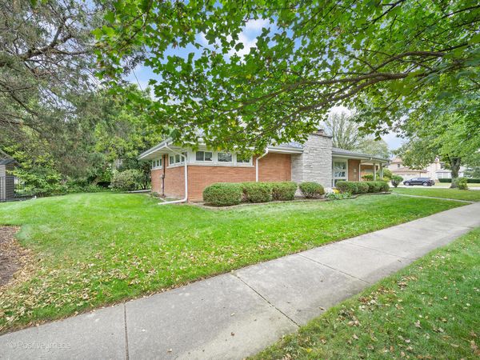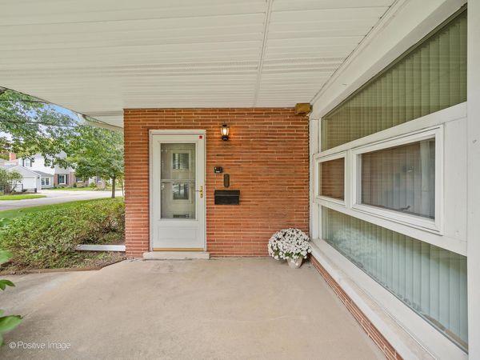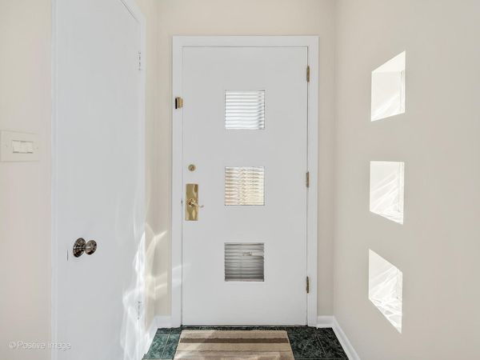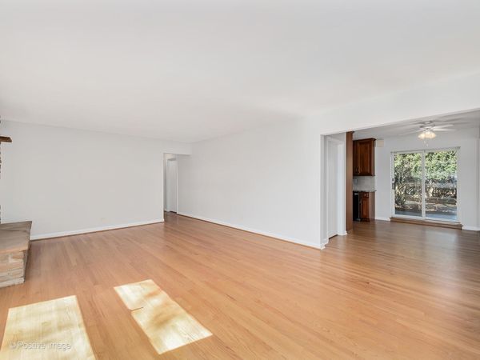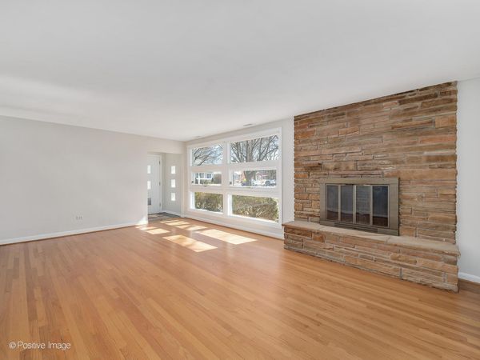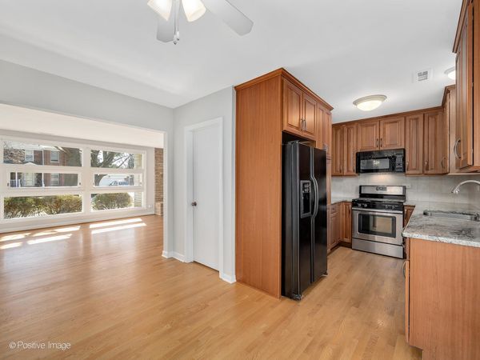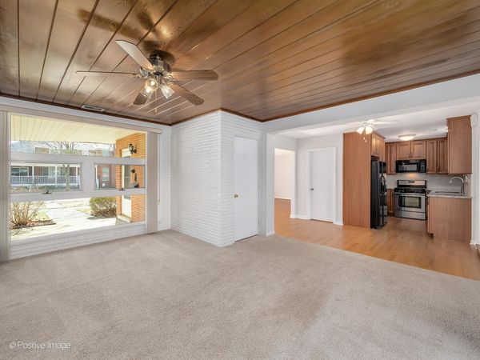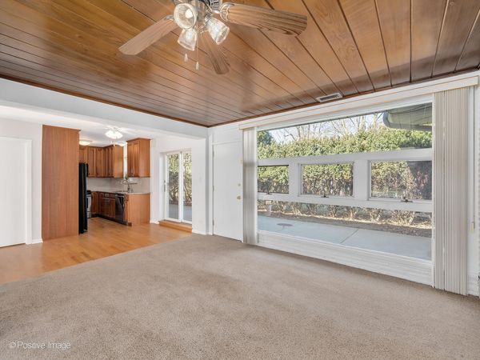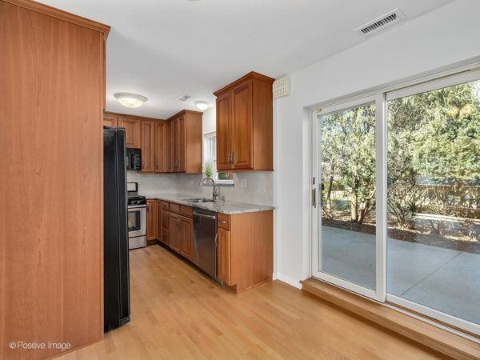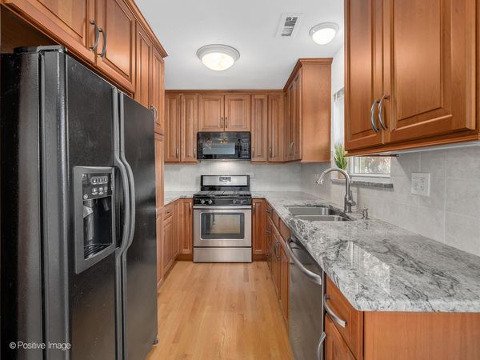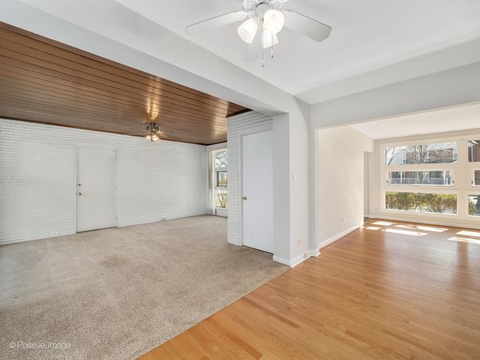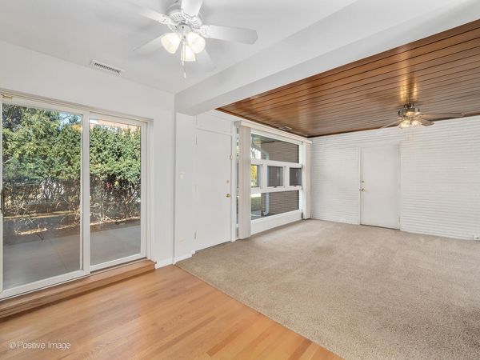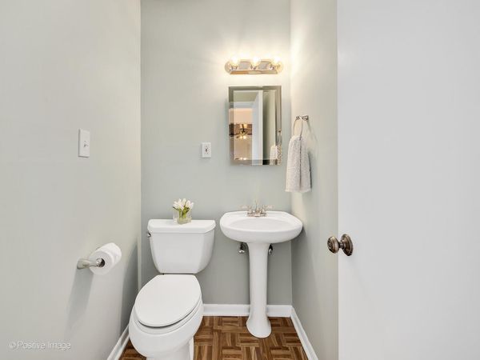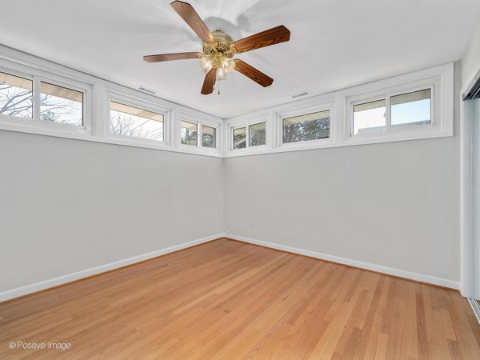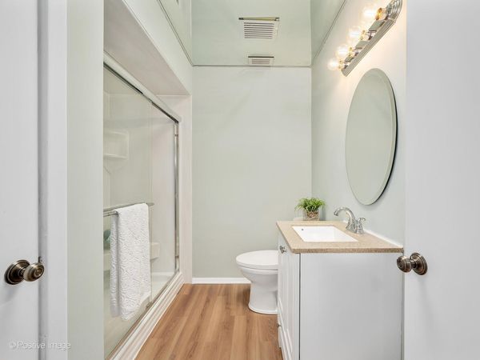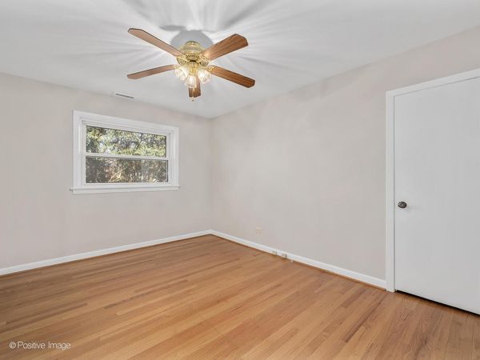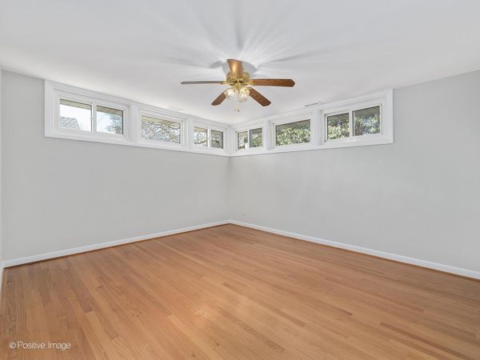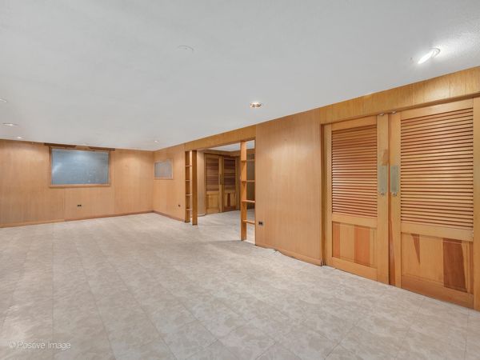830 S Western Avenue
Park Ridge, IL
60068
About this home
Welcome to this FABULOUS BRICK RANCH in an ideal south Park Ridge neighborhood, convenient to everywhere you want to go! Enjoy the great curb appeal of this corner lot home that's graced with a row of mature trees all along the parkway. Freshly painted home is move in ready. Impeccable hardwood floors throughout the main level with three bedrooms and 1.5 baths features huge living room with south facing windows for natural light all day long. The dramatic woodburning fireplace makes entertaining a special occasion. Updated kitchen with cherry cabinets and granite countertops has smart storage including pullouts and a full pantry. Adjacent eating area can accommodate a sizeable table. Carpeted family room is flanked by windows on each side, offering a south view of front yard and north view of your private patio. Refreshed baths, main bath with skylight. Sliding glass door off eating area and family room opens up to private concrete patio that is large enough for your table and chair set, cozy seating area, fire pit, and the sandbox! Connecting side yard to the west of the house could be fenced in to offer plenty of additional private yard space. Enormous potential for basement of your dreams. Original basement ready for your personalized vision. HUGE Rec Room is 27'x14' with a second woodburning fireplace. Full basement bath is 'vintage' original and a fourth bedroom or home office could easily be created. Right now, there's also a great workshop/storage area, plus a laundry room. LOTS of potential for getting exactly what you need with 1500 sf to work with! The city of Park Ridge is on the National Register of Historic Places and offers rich history and is a vibrant legacy community. It's located close to major expressways, O'Hare International Airport, and only 15 miles from downtown Chicago. A quick drive to Uptown Park Ridge offers a rich variety of dining, entertainment and shopping experiences. Don't miss this one! It's the gem you've been waiting for.
