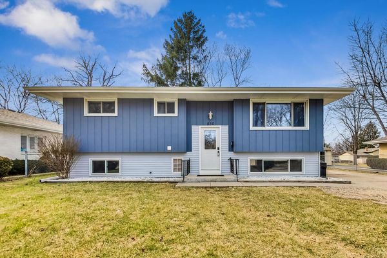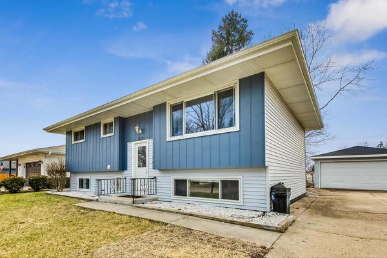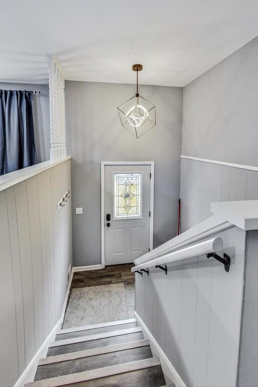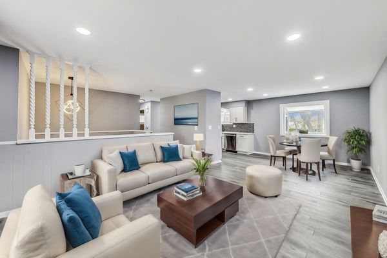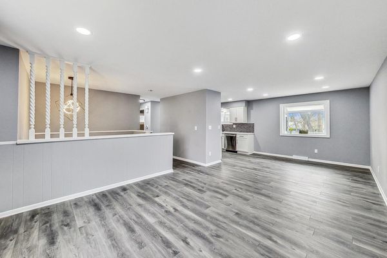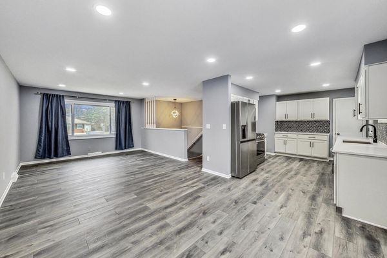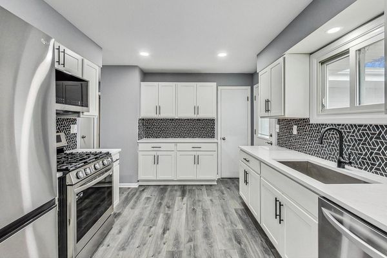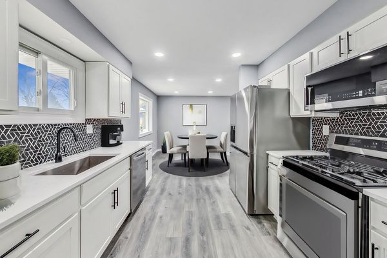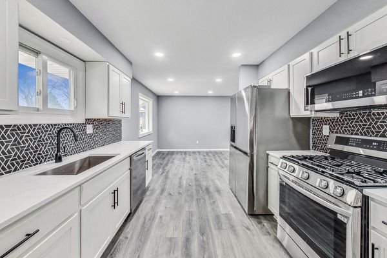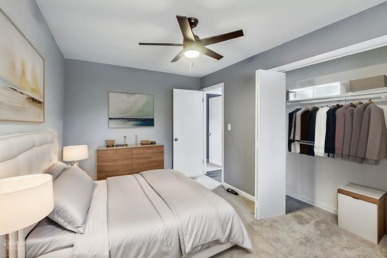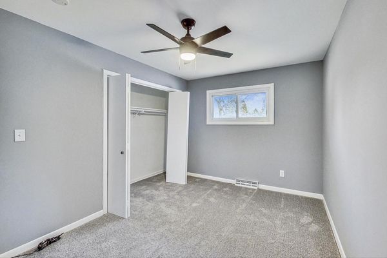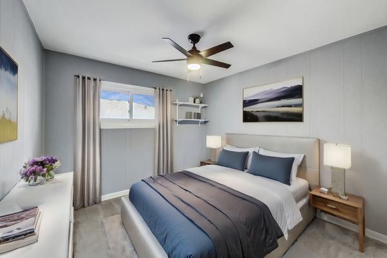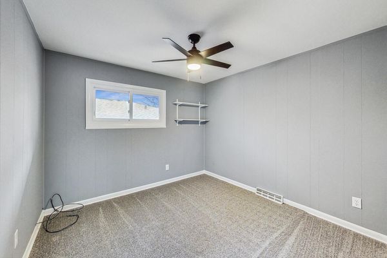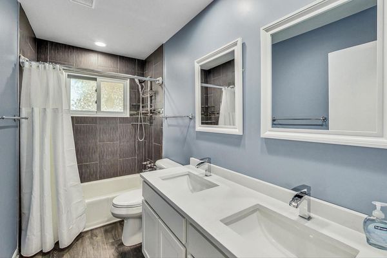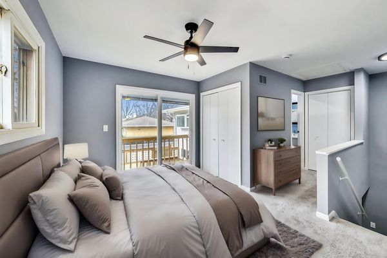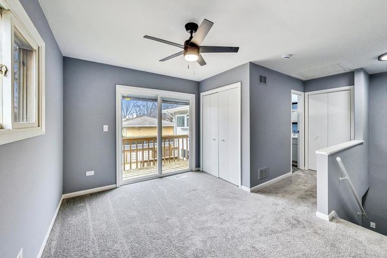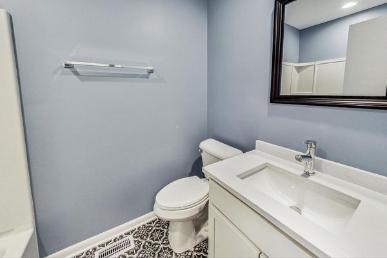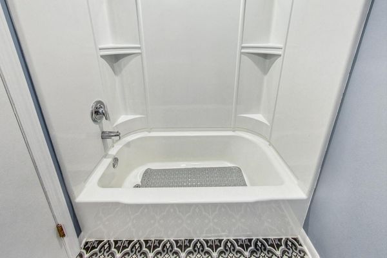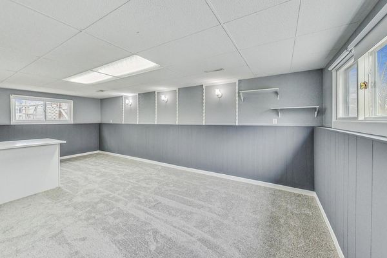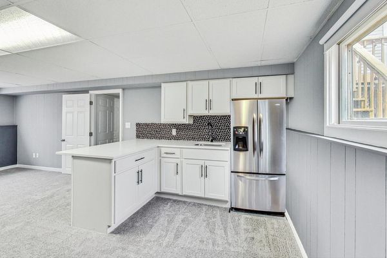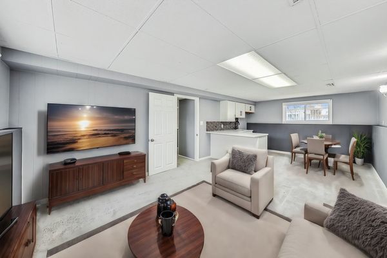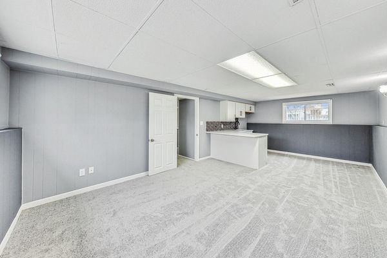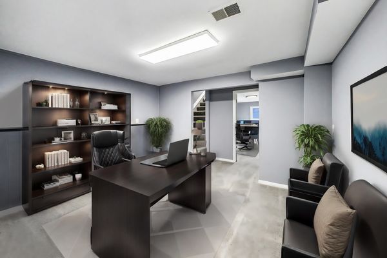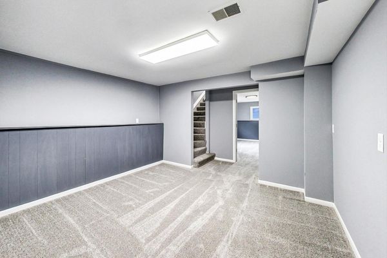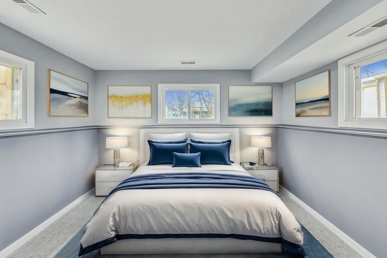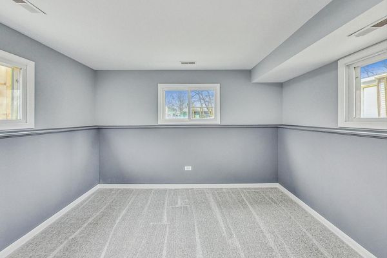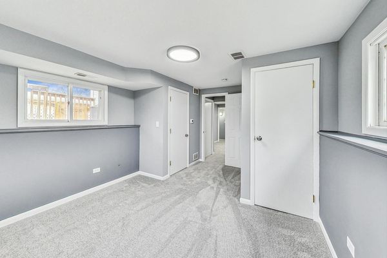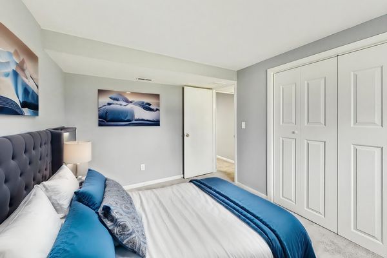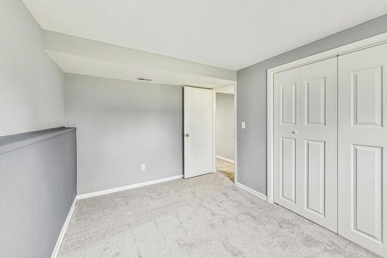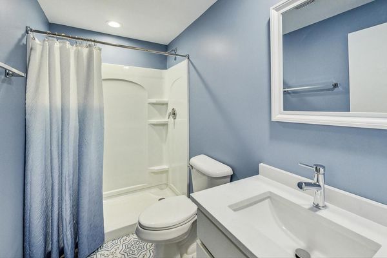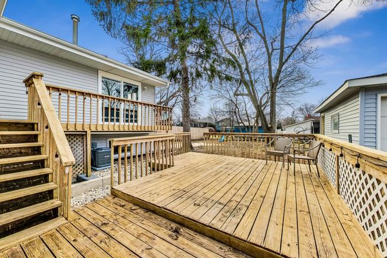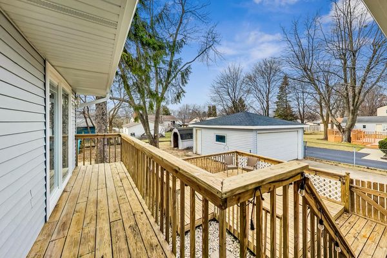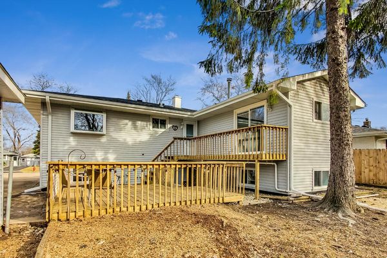830 Russell Avenue
Winthrop Harbor, IL
60096
About this home
Welcome to 830 Russell Avenue, a lovely residence that has been thoroughly renovated to meet the needs of today's homeowners. Spanning 2, 460 square feet, this spacious home boasts five bedrooms and three bathrooms, making it an ideal choice for families seeking ample room for function and relaxation. The house has undergone extensive updates both inside and out including two new furnaces and two new air conditioners for whole-house comfort. A new roof, gutters, and soffit adorn the exterior, enhancing its curb appeal and durability. The detached garage also benefits from a new roof and siding. Inside, the combined living and dining room shine bright with can lighting that complements the new flooring beautifully. The heart of the home, the kitchen, is entirely new - from cabinets to appliances - finished with elegant granite countertops. Each of the three bathrooms have been renovated, featuring new flooring, fixtures, faucets and vanities. Additionally, a lower-level kitchenette provides added convenience, equipped with new cabinets and granite counters. This residence is uniquely suited for multi-generational living or those who appreciate extra space and versatility. Its location further enhances its appeal, situated just up the street from Westfield Grade School, Village Park, and Schlader Recreation Center. For outdoor enthusiasts or those who enjoy scenic views, a short drive leads to Northpoint Marina and Lake Michigan. 830 Russell Avenue represents a blend of modern updates and convenient location-a perfect backdrop for creating lasting memories.
