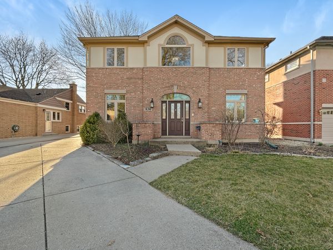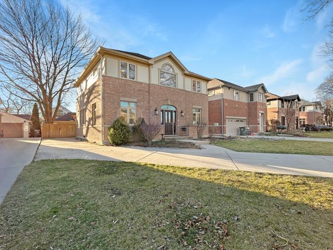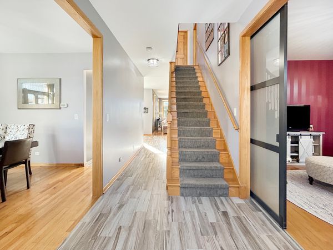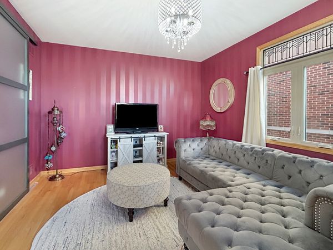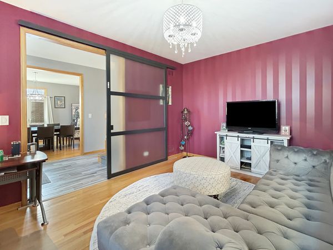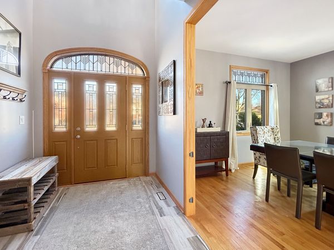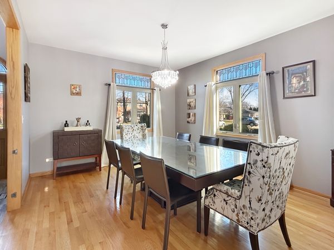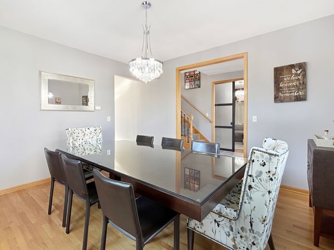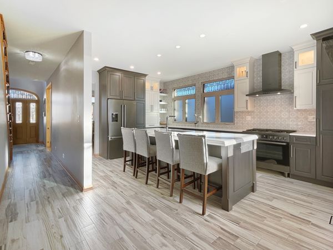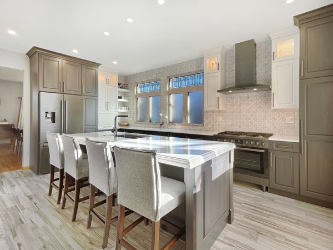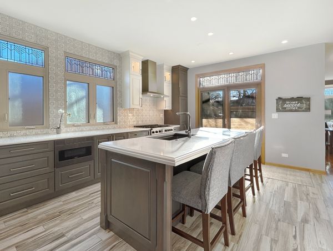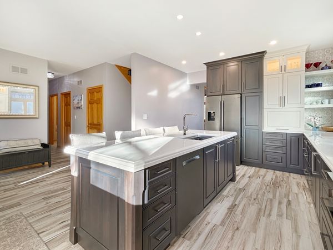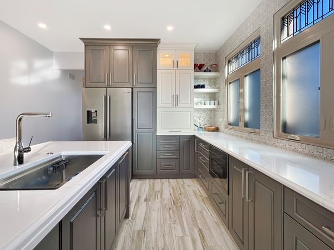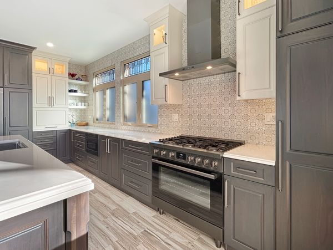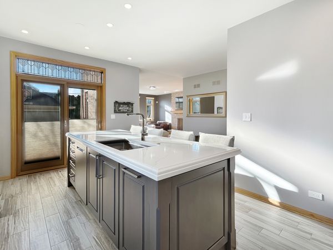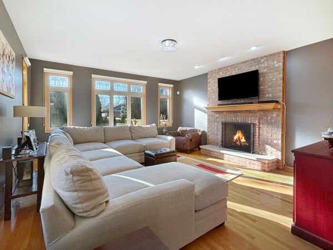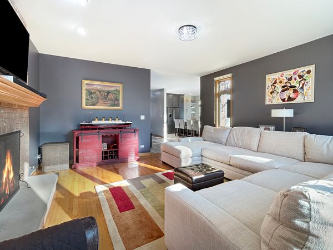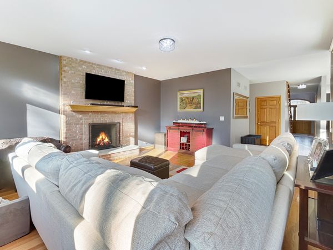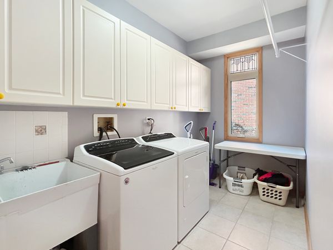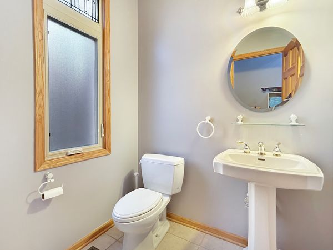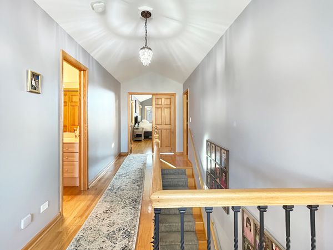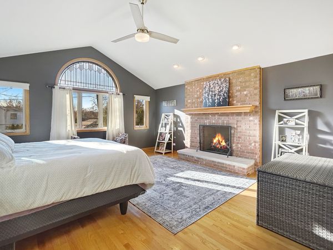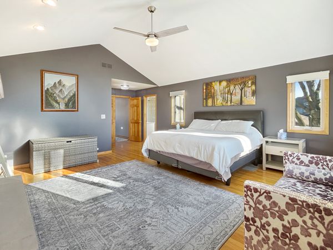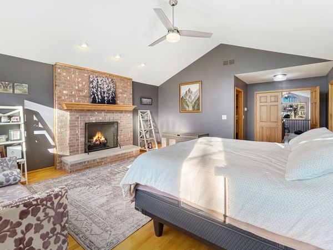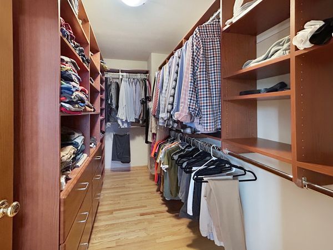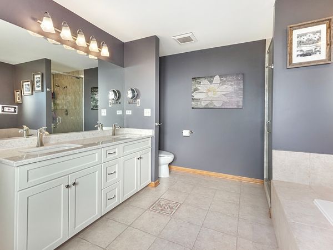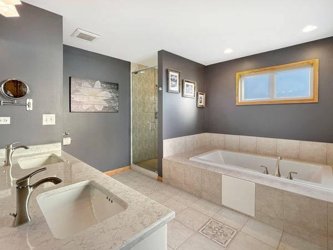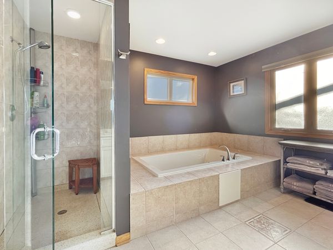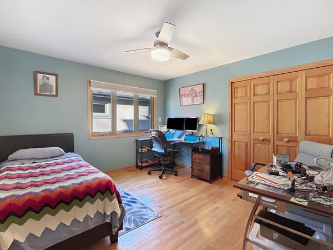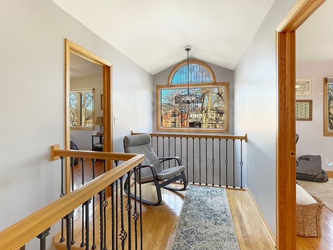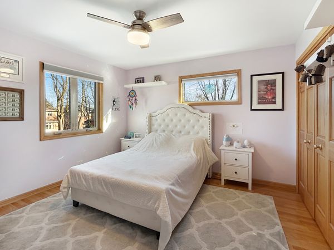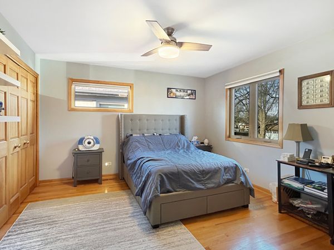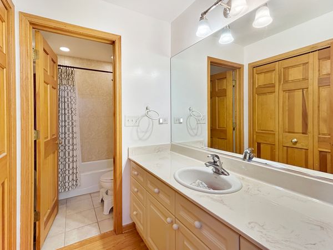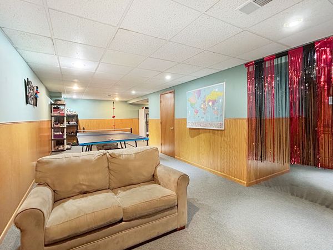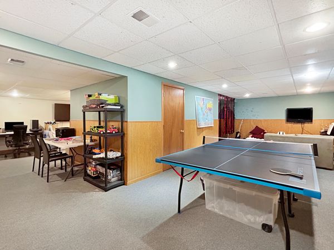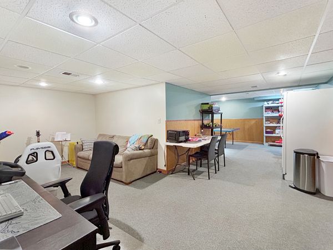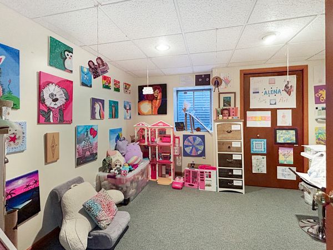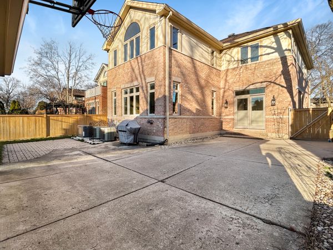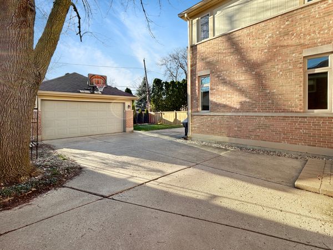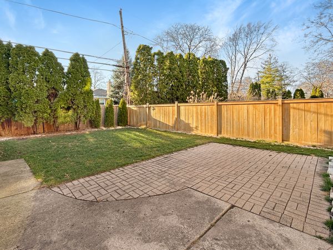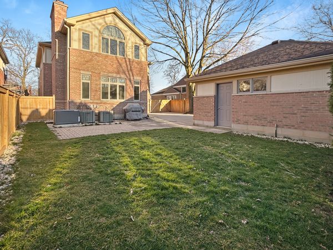830 Forestview Avenue
Park Ridge, IL
60068
About this home
Welcome home to this custom brick house in Park Ridge that boasts three levels of finished living space, highlighted by a stunning new kitchen! Upon entry, you'll be greeted by an abundance of natural light that gracefully permeates throughout. Beyond the foyer lies a generously sized room - ideal for either an office or living room. Flowing seamlessly from the formal dining room, the beautifully updated eat-in kitchen features dual tone cabinetry, high end appliances, and an exit to the backyard. The spacious family room, located adjacent to the kitchen, is adorned with a charming brick fireplace. Convenience meets functionality with a first-floor laundry room, spacious walk-in closet for ample storage, and powder room. Ascending to the second floor reveals four expansive bedrooms and two bathrooms. The primary suite is a sanctuary unto itself, featuring a second fireplace, a walk-in closet outfitted with custom-built organizers, and an updated bathroom complete with a double vanity, a luxurious soaking tub, and separate shower. Hardwood floors adorn both the main and upper levels, exuding warmth and elegance. The finished basement adds further allure to this home, offering a fifth bedroom, a recreational room, and a bonus room to fit your family's needs. Meticulous maintenance is evident with recent upgrades including custom stain glass transom windows throughout, new light and fan fixtures, both 50 gallon water heaters replaced, new whole home natural gas generator, newer Pella windows, a newer roof, and dual-zoned HVAC and AC systems. Significant exterior enhancements include new cedar fence, newer James Hardie Board Fiber Cement siding, updated insulation and flashing around windows, newer soffit, fascia, vents, and gutters. Conveniently situated within close proximity to the Dee Road Metra, Park District, and Nature Center, this home offers not just comfort and style, but also easy access to amenities and transportation options.
