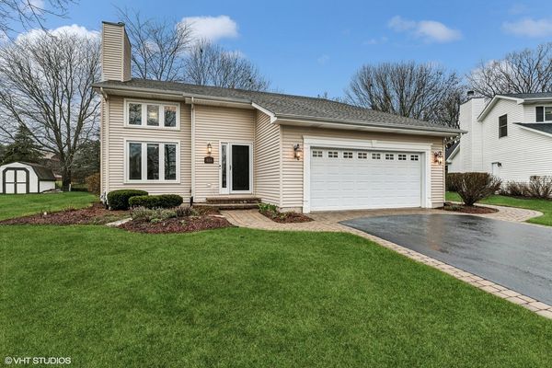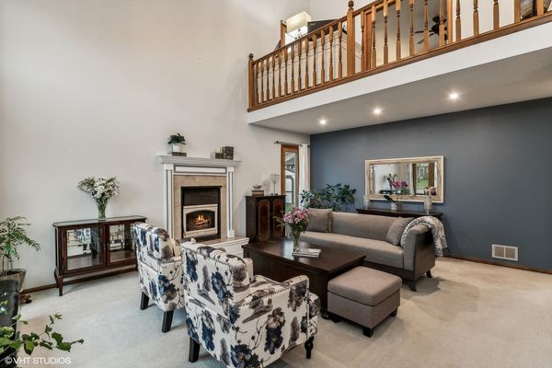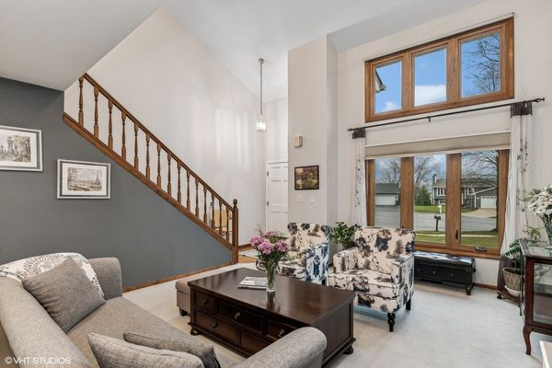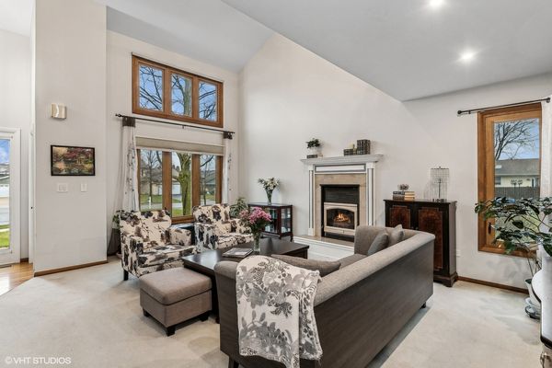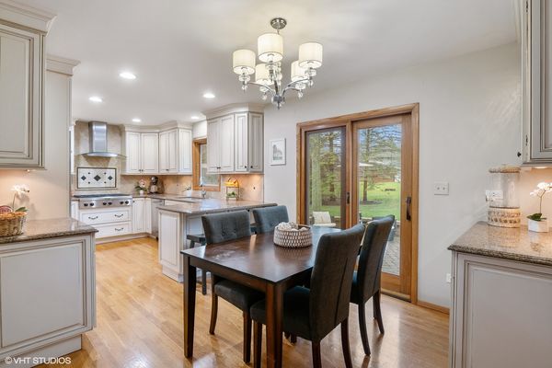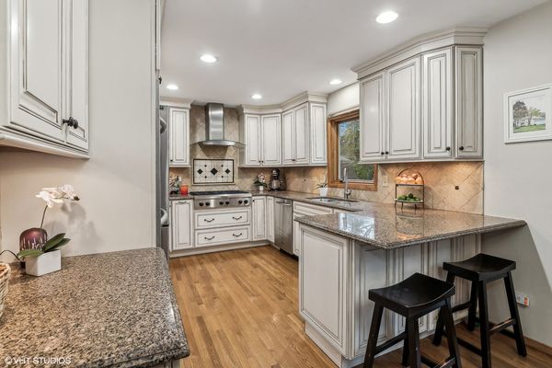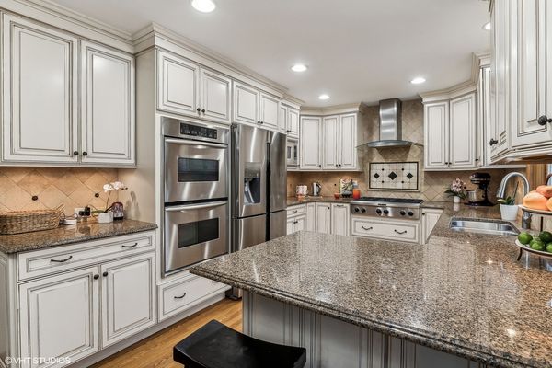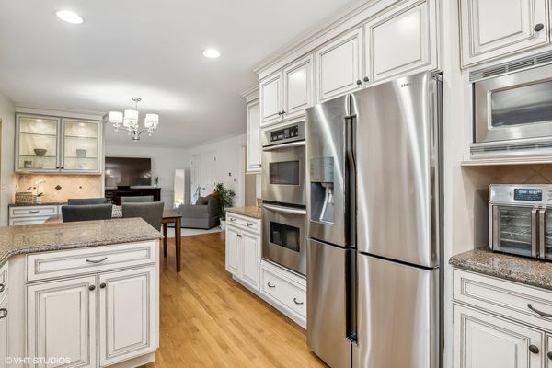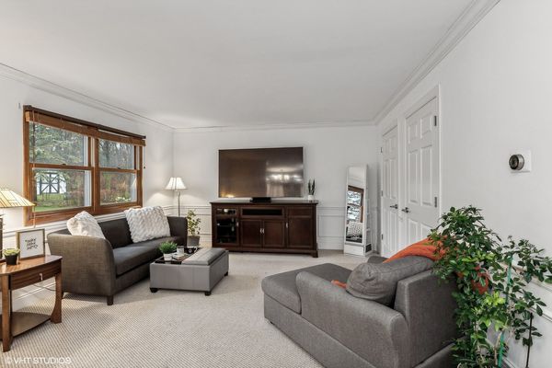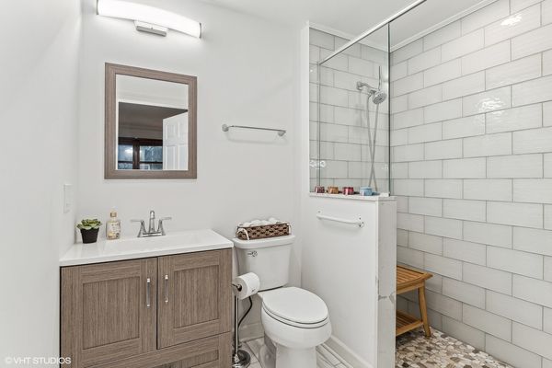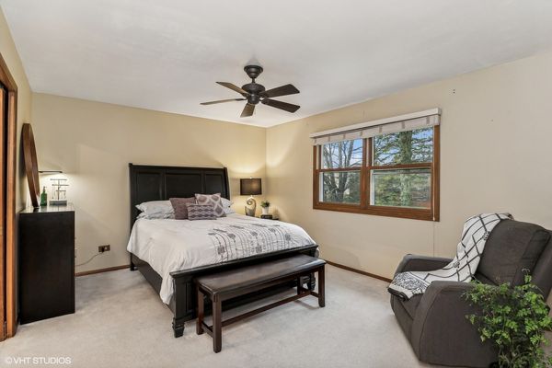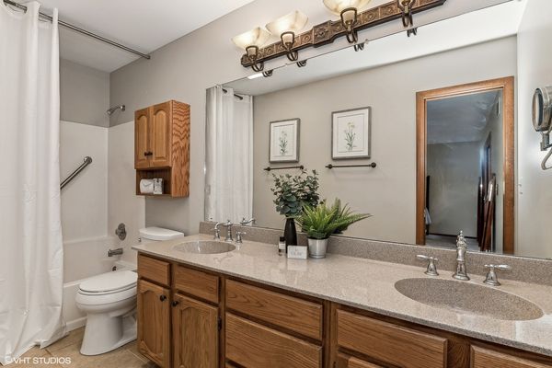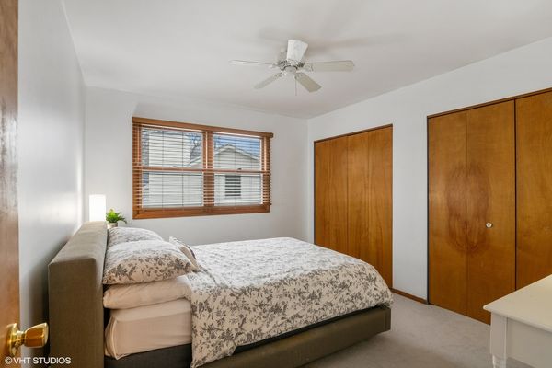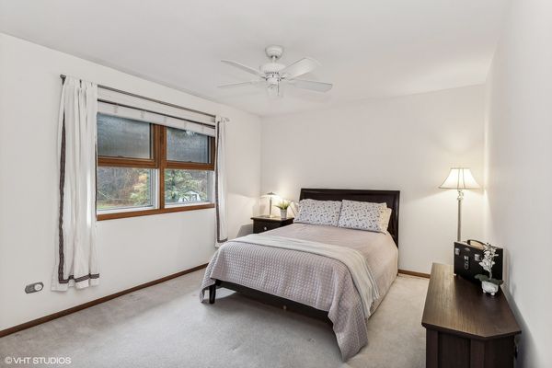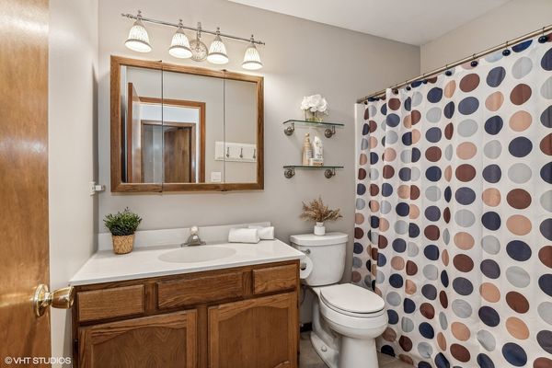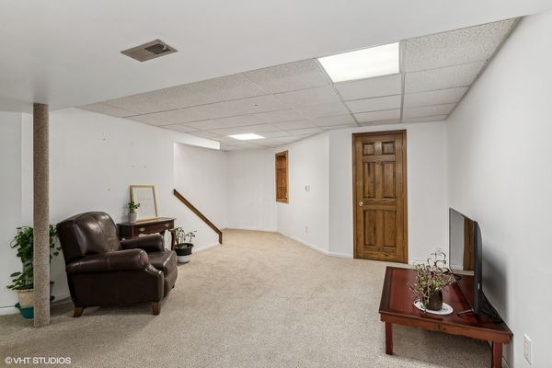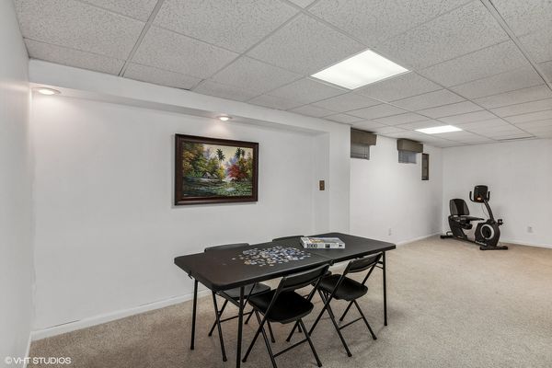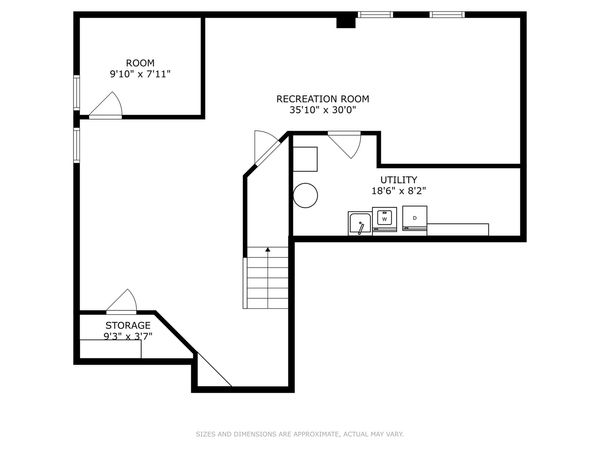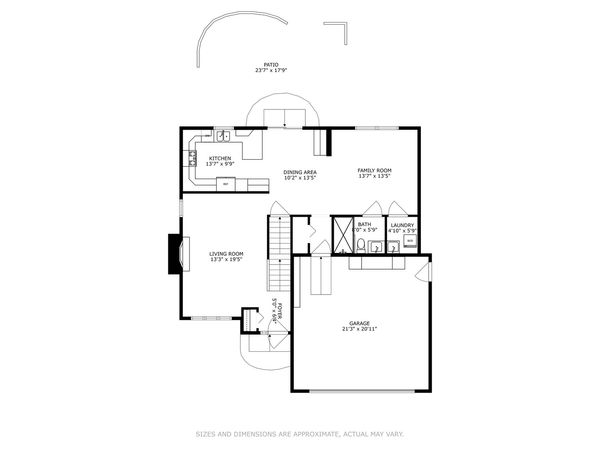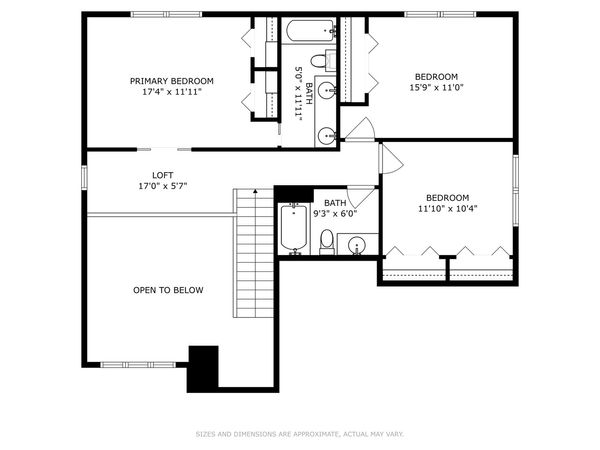830 Colony Court
Lindenhurst, IL
60046
About this home
THIS IS THE ONE YOU'VE BEEN WAITING FOR! Introducing 830 Colony Court, a 3 bedroom, 3 full bath GEM situated on a serene, tree-lined cul-de-sac in highly sought-after Millburn and Lakes school districts! Walk to several parks, a splash pad, the Lindenhurst Park District Community Center, Millburn Middle School, and more! This impressive home features an open layout and will captivate you from the moment you pull up! Beautiful brick paver walkways and perfectly manicured landscaping welcome you to this residence. Step inside the sunny foyer and take in the expansive, sun-drenched living room, complete with a cozy fireplace! Transition into the stunning gourmet kitchen featuring gleaming hardwood floors, high-end cabinetry with all the bells and whistles, sparkling granite counters, custom tile backsplash, and stainless steel appliances - a chef's dream! The double oven and powerful 6-burner stove make it a breeze to prepare your favorite meals and show off your culinary skills! Enjoy casual meals at the breakfast bar or gather everyone around the table in the sunny eat-in area! Take in the view of the gorgeous backyard oasis, then slip out the sliding doors and let the tranquility soak in. Delight in lounging and grilling on the patio, or run around and play on the lush greenery - the choice is yours! Back inside, the adjoining family room provides the perfect haven for entertaining or relaxing. Enjoy the convenience of having a full bath and laundry room (both new in 2022!) on the main level. Escape upstairs where a luxurious primary suite awaits, boasting a generous closet with custom organizers to host your entire wardrobe, and an ensuite bath complete with shower/tub combination and extended vanity! Two additional sun-filled bedrooms offer ample closet storage and share a hall bath complete with a shower/tub combination. Don't miss the extra loft space outside the primary bedroom - it's the ideal spot for a work-from-home setup or a yoga sesh! The full, finished basement offers a multitude of spaces for recreation, fitness, and more! Featuring a second laundry area, utility room and multiple storage options, you'll be able to keep everything organized all year 'round! Meticulously maintained, this home is move-in ready. Come see it and make it yours today!
