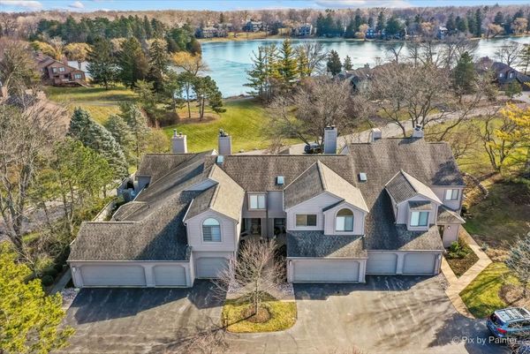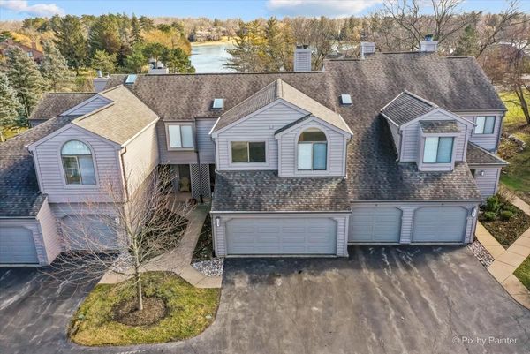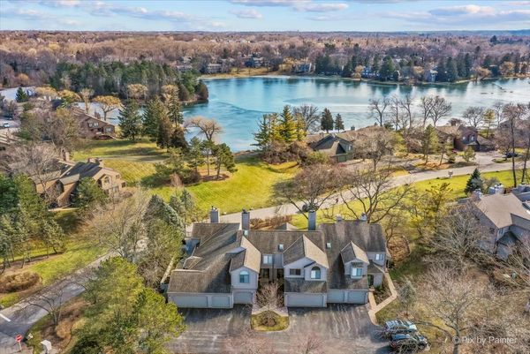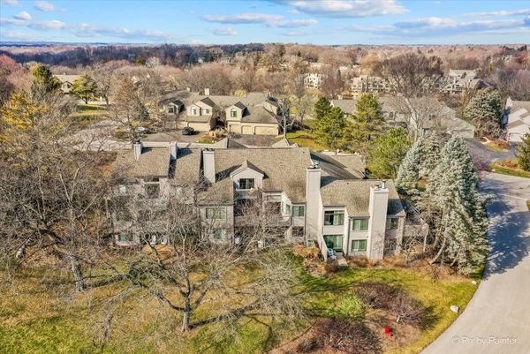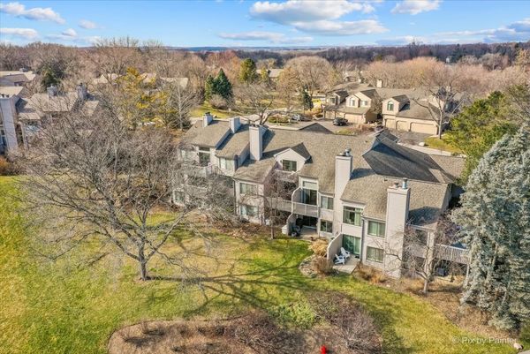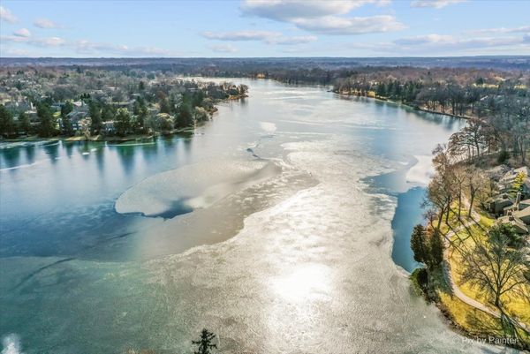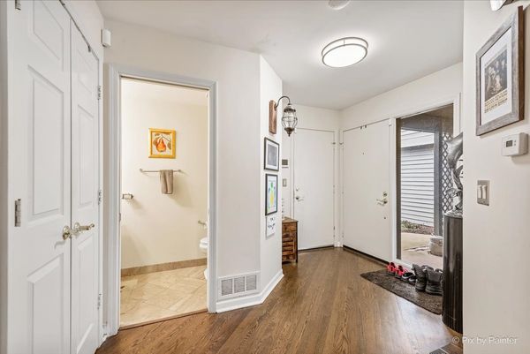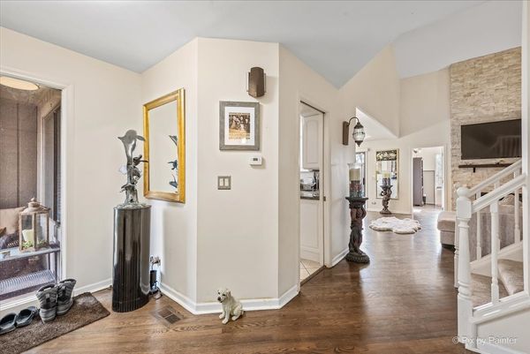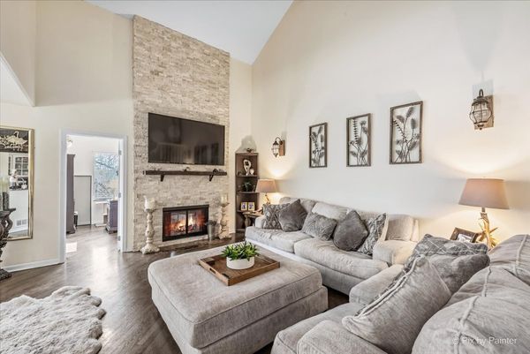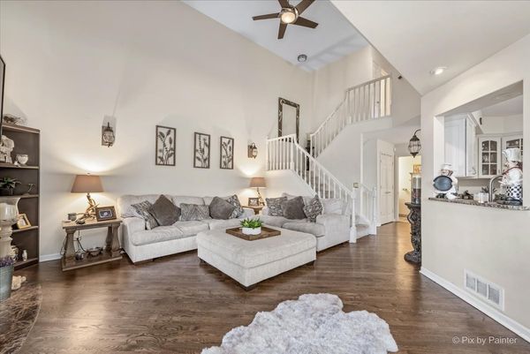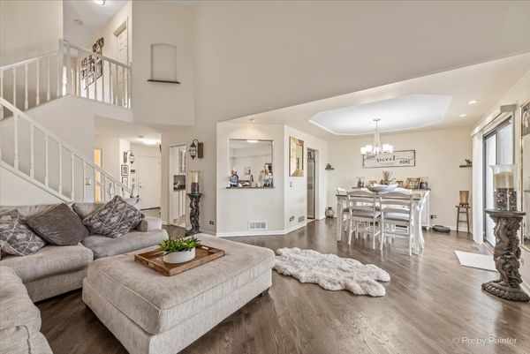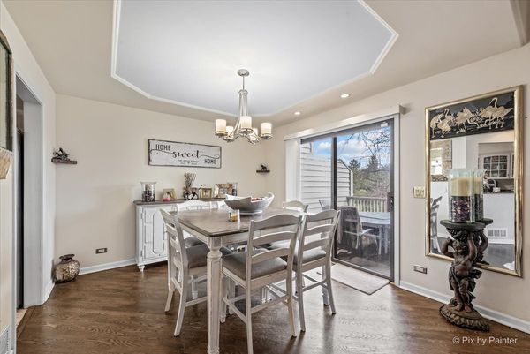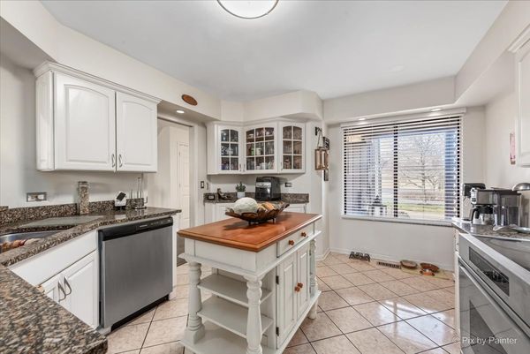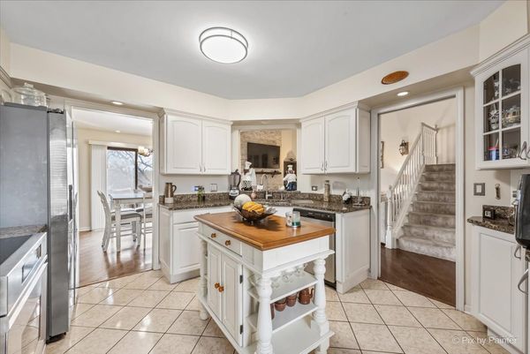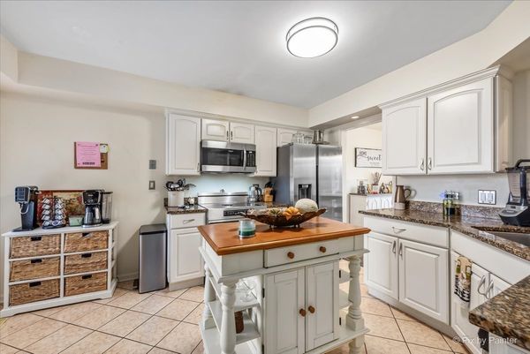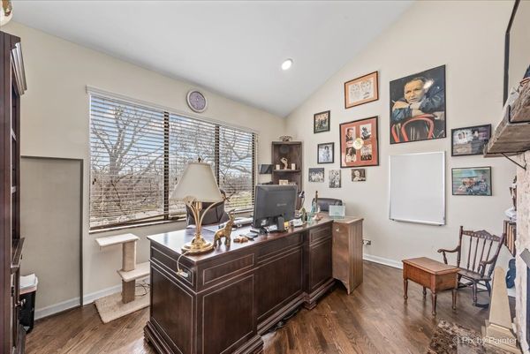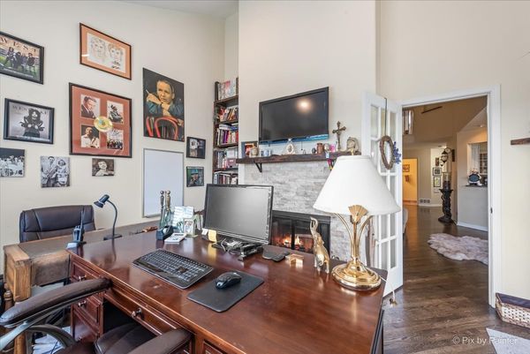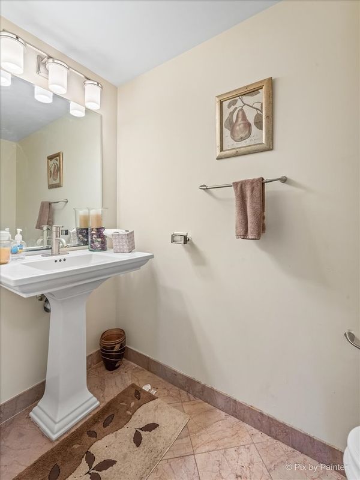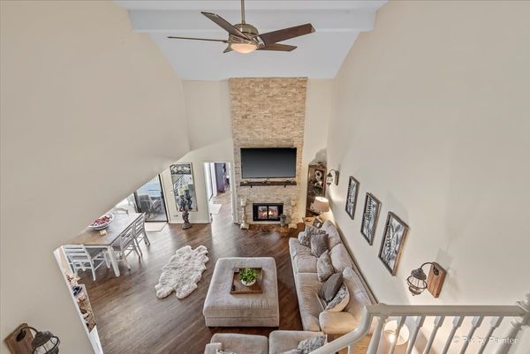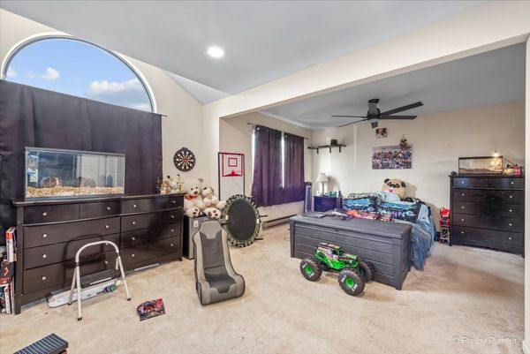829 N Shoreline Road
Lake Barrington, IL
60010
About this home
Experience the allure of this captivating 3-bedroom Broadmoor Model Townhome boasting a walkout basement - a true gem awaiting your admiration! Step inside to discover the owner's meticulous enhancements, including new hardwood flooring on the main level and a striking stone fireplace, complemented by a thoughtfully added Den/Office area. Delight in the stylish kitchen adorned with maple cabinets, stainless steel appliances, and an adjoining dining area. Recent upgrades include a new refrigerator, microwave, and dishwasher. The walkout basement presents a spacious family room, a generously sized bedroom, and a bathroom. Revel in the updated master bath featuring a skylight and a luxurious jacuzzi tub. The master bedroom offers two closets, including a walk-in, and showcases a picturesque distant view of the main lake. Enjoy outdoor living with three inviting spaces - a patio, deck, and balcony. With an attached 2-car garage providing ample storage and a large walk-in pantry, convenience is at your fingertips. The condo association has undertaken recent renovations, including a new roof, siding repairs, and a fresh garage door installation. Discover the essence of resort-style living in this unique gated community, boasting a 100-acre lake, beach, marina with resident-accessible kayaks and sailboats, a 37-acre forest preserve, and an array of amenities such as tennis courts, bocce courts, pickleball, indoor and outdoor pools, and an 18-hole golf course (membership required). The completely renovated community center offers a ballroom, party room, fitness center, library, and more. Enjoy a plethora of activities for all ages, both planned and spontaneous, in this meticulously maintained community with full-time security ensuring peace of mind. Experience the ultimate lifestyle - schedule your viewing today!
