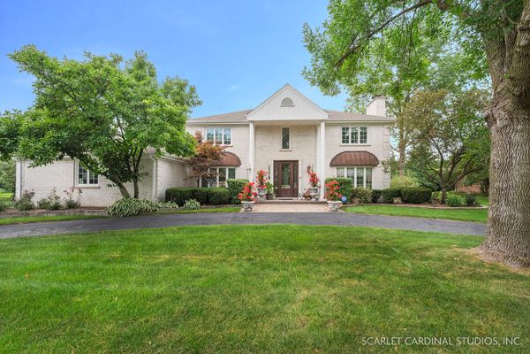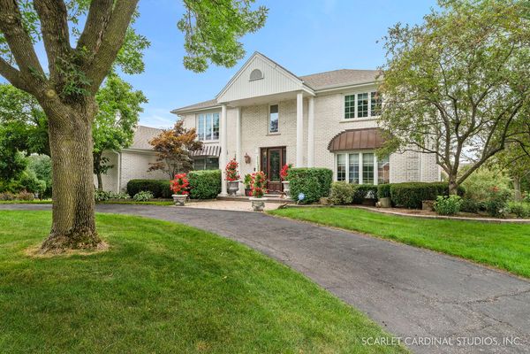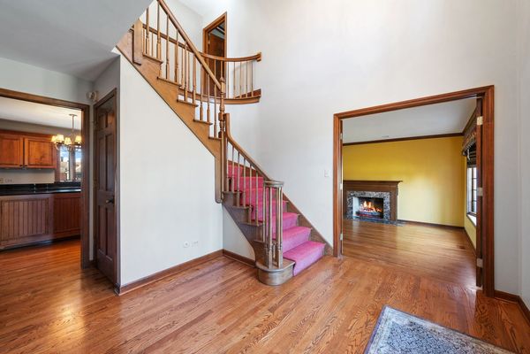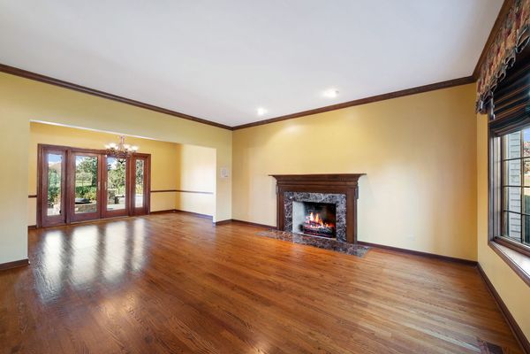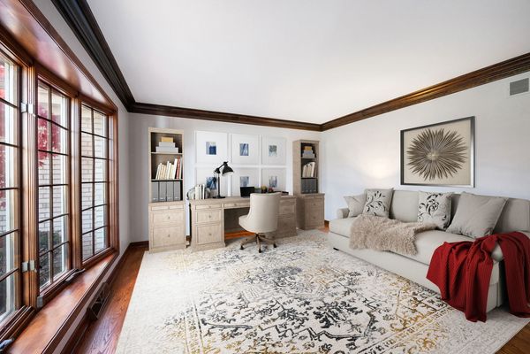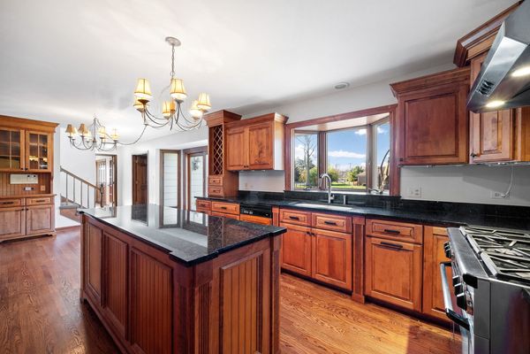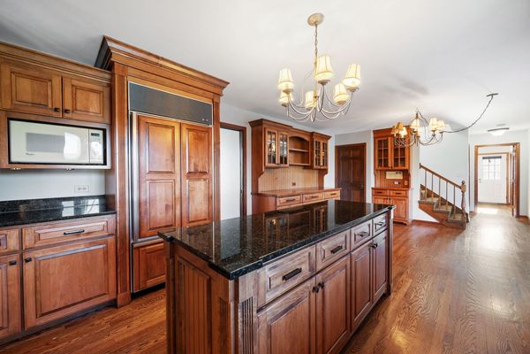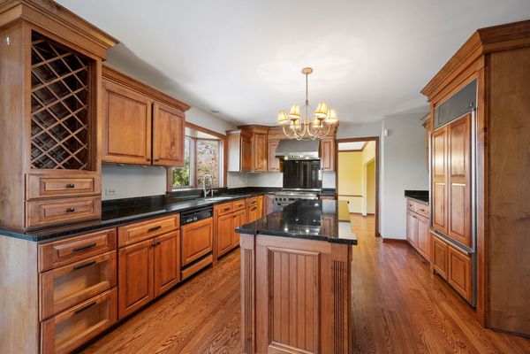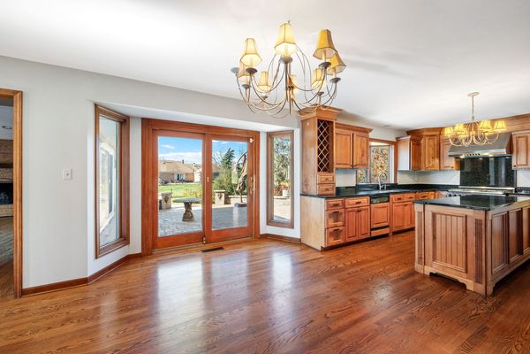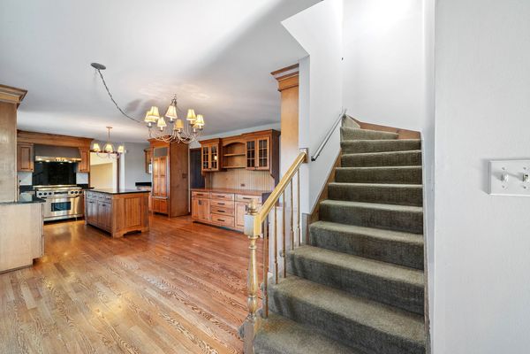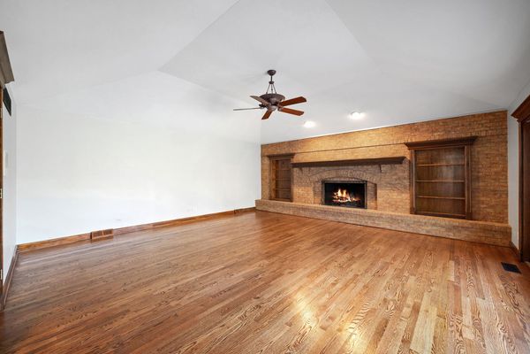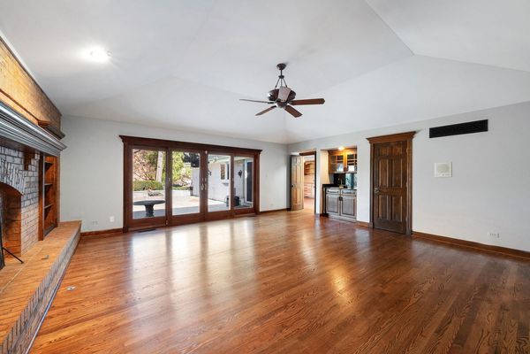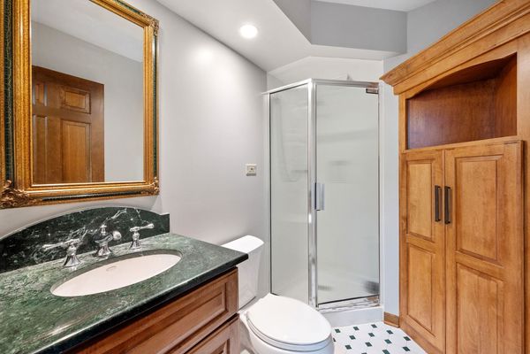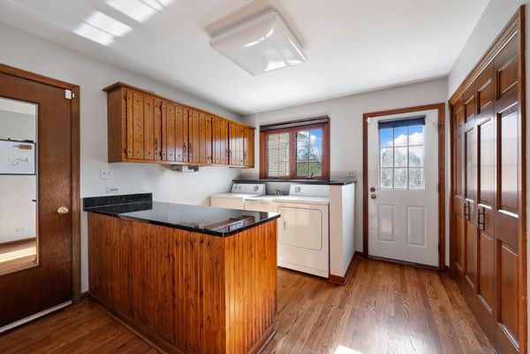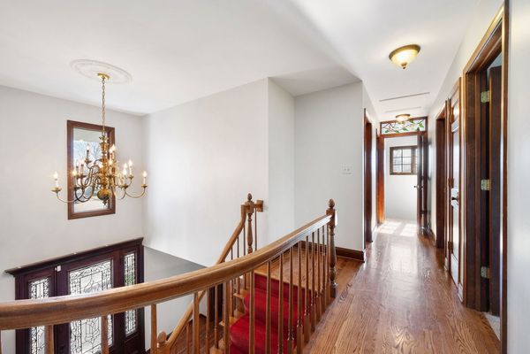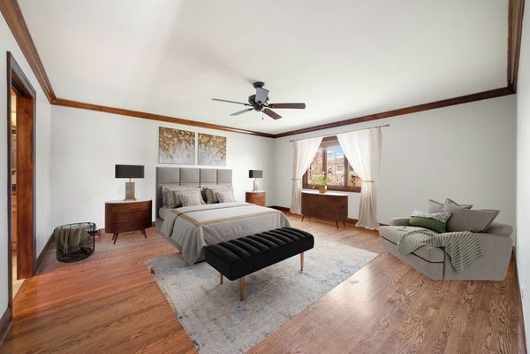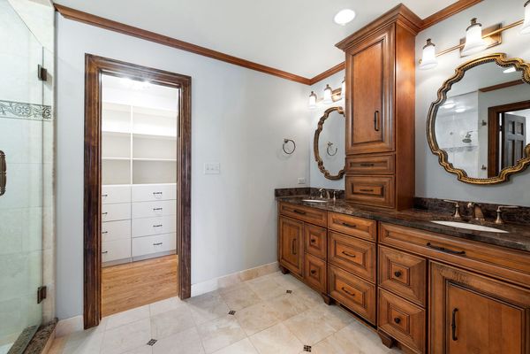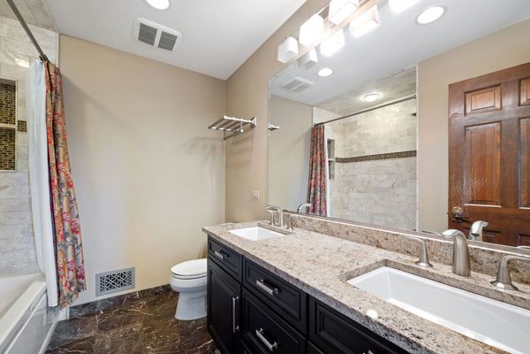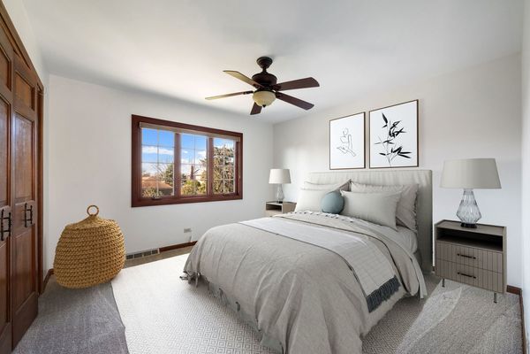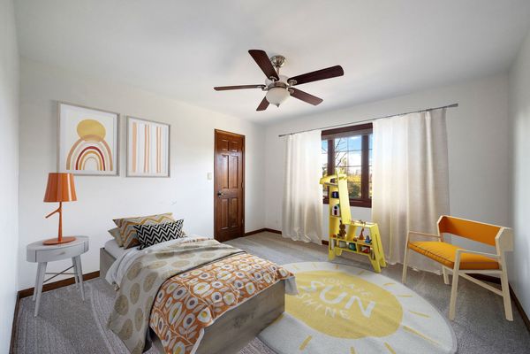8282 Ridgepointe Drive
Burr Ridge, IL
60527
About this home
Welcome to this stunning home in the highly sought-after area of Burr Ridge, nestled within the esteemed Gower School District. Situated on a spacious 1/2-acre lot, the property boasts over 4, 000 square feet of luxurious living space. Upon arrival, a circular driveway at the front entrance provides both convenience and curb appeal, leading up to the expansive 3-car garage. An entertainer's paradise, the house features an expertly designed chef's kitchen seamlessly connecting to a capacious dining room and welcoming living room, creating the perfect environment for gatherings. The kitchen's eat-in area accommodates a large dining table and flows into a generously sized family room with a wood-burning fireplace, opening to the outdoor patio with serene views. The first floor includes the 5th bedroom perfect for a den, mudroom, and a full bath. Additional highlights encompass hardwood floors throughout the first floor, a 2-story foyer with a coat closet, a gas fireplace in the living room, French doors from the dining room to the stone patio, and an oversized family room with vaulted ceilings, a wet bar, and built-in bookcases. The gourmet kitchen boasts ample counter space, cabinetry, an oversized island, pantry closet, and a space for a kitchen table with sliding doors to the outdoor patio. The second floor reveals four spacious bedrooms, three recently re-carpeted, and an updated full bath with a double vanity and spa-like tub/shower. The master suite features hardwood floors, a large bath with a double vanity, a walk-in shower, and a custom-built walk-in closet. All bedrooms have oversized closets. The finished basement includes a half bath, storage space, a workshop area, and crawl space, with a bonus feature of a door leading up to the garage. The property's prime location offers quick access to major routes and is just a 30-minute drive from Midway International Airport, enhancing the convenience of this exceptional location. Schedule a showing today to experience the perfect blend of comfort, style, and convenience that this Burr Ridge gem has to offer.
