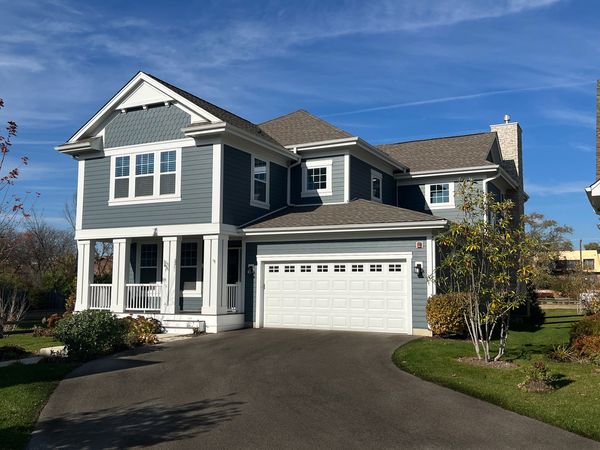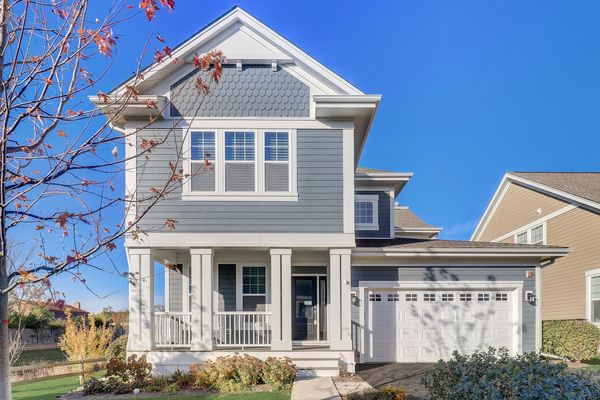828 Timbers Edge Lane
Northbrook, IL
60062
About this home
Welcome to this spacious 4-bedroom, 3.1 bath home with a delightful open floor plan that offers both comfort and style. As you step inside, you'll find yourself in a well-lit and inviting space that is sure to impress. Upon entry, you are greeted by an elegant office, providing the perfect space for work or study. Adjacent to the office, you'll discover the formal dining room, a place for gatherings and special occasions. The heart of this home is the modern kitchen, which boasts stainless steel appliances, gorgeous quartz countertops and a convenient filter water faucet. Whether you're a seasoned chef or just love to cook, this kitchen will cater to your culinary needs. The bright eating area offers exterior access to the deck, where you can enjoy outdoor dining and relaxation. The cozy living room is complete with a fireplace, creating a warm and inviting atmosphere, perfect for unwinding and entertaining. For your personal retreat, head to the master bedroom, which features a spacious walk-in closet and an ensuite that includes double sinks, a luxurious whirlpool tub, and a walk-in shower, providing a spa-like experience right at home. In addition to the master suite, you'll find three roomy bedrooms on the second level. One of these bedrooms features its own ensuite bathroom, offering privacy and convenience. The other two bedrooms share a Jack and Jill bathroom, making it easy for family and guests to access. Convenience continues on the second level with a dedicated laundry room, streamlining your daily chores. The lower level of this home is a finished basement, complete with rough-in plumbing for a full bath. This space can be customized to your liking, whether you desire additional living areas, a home gym, or a recreation room. Additionally, a large storage room provides ample space for all your storage needs. Don't miss the opportunity to make it your own and create lasting memories in this inviting space.

