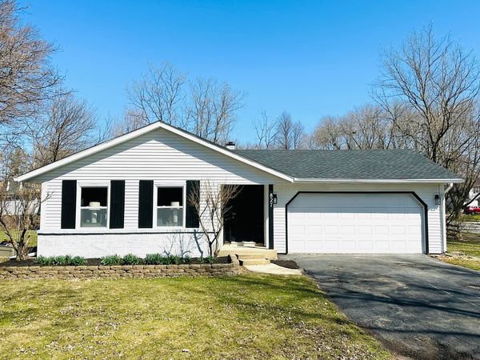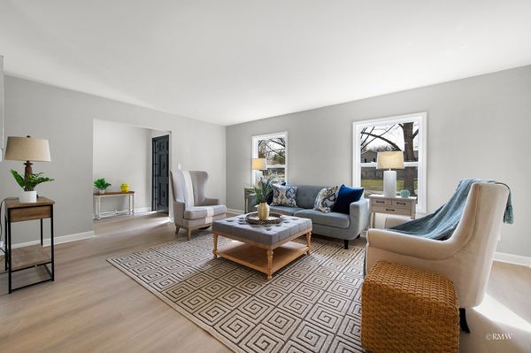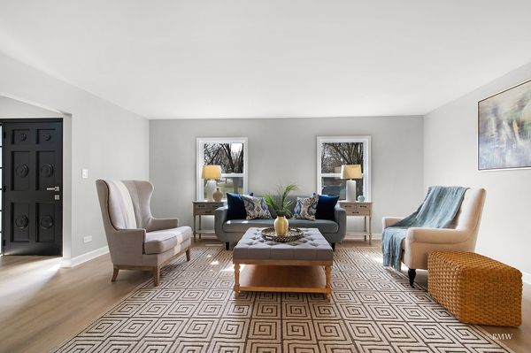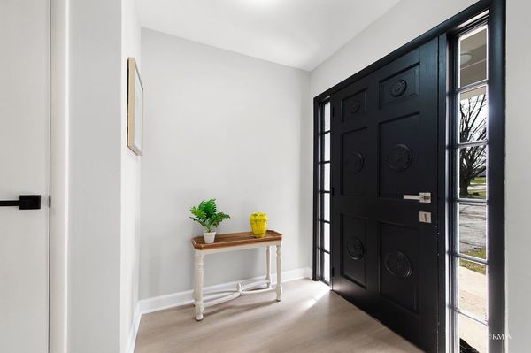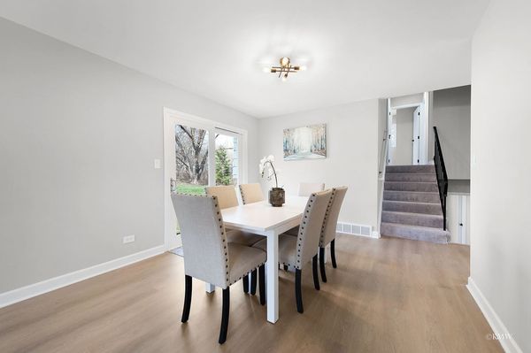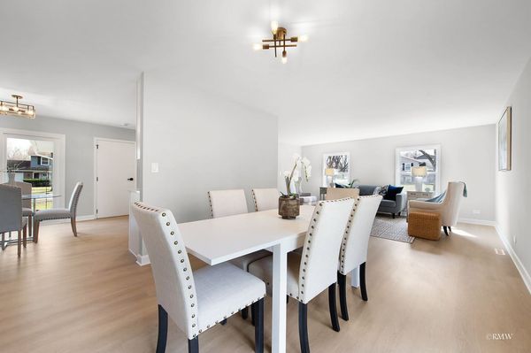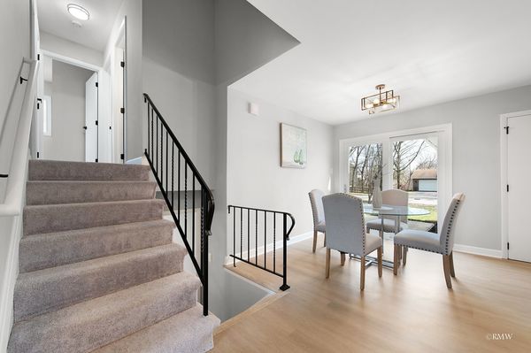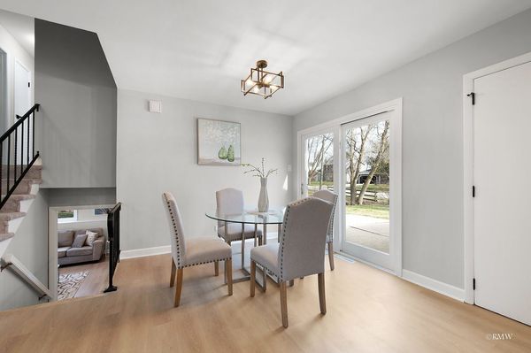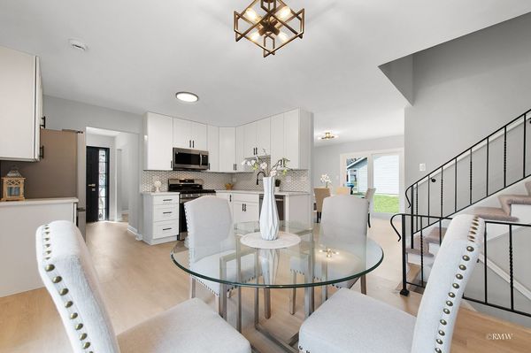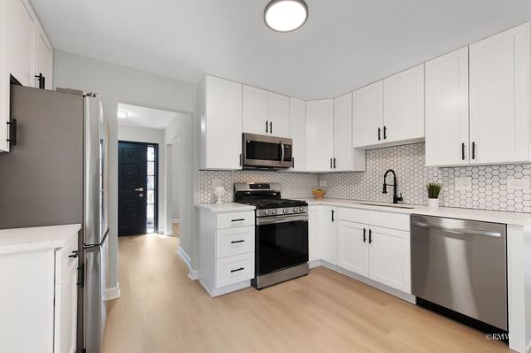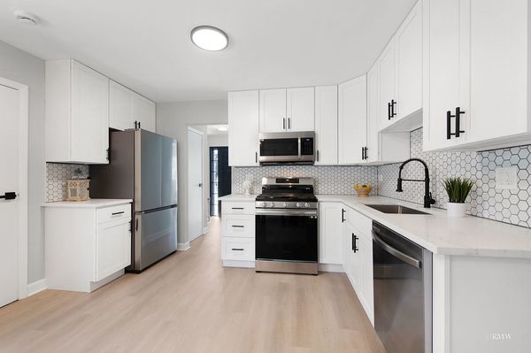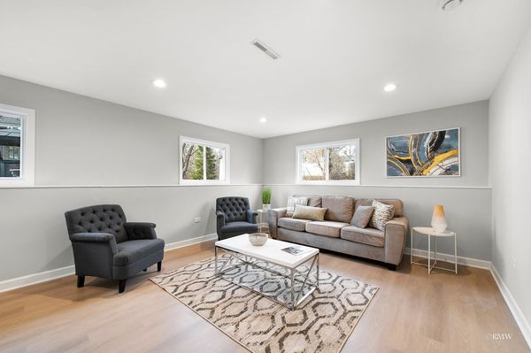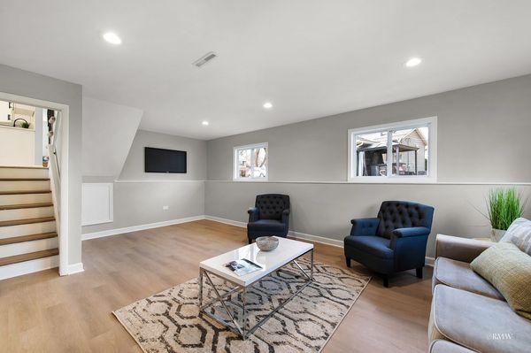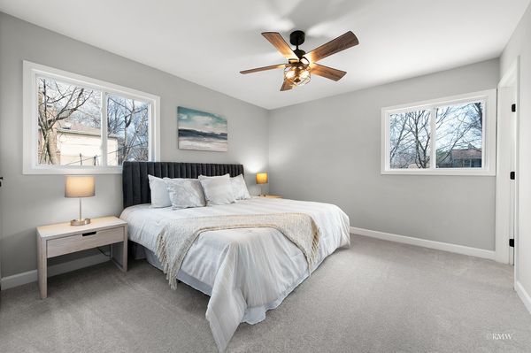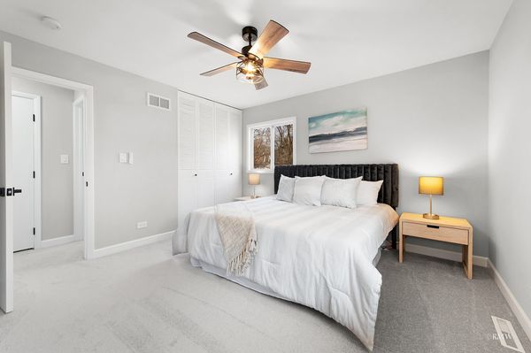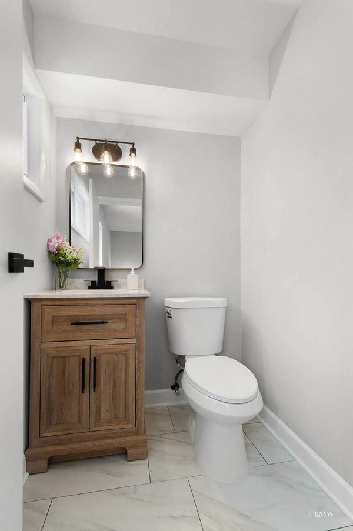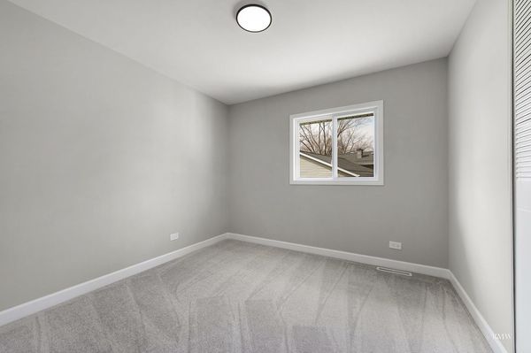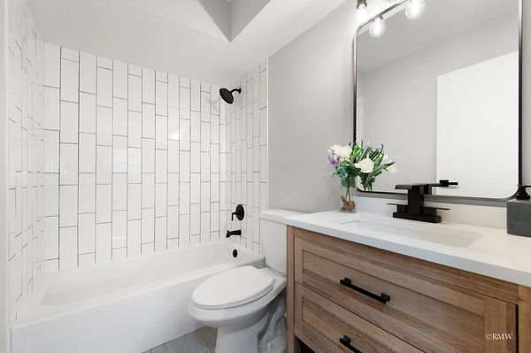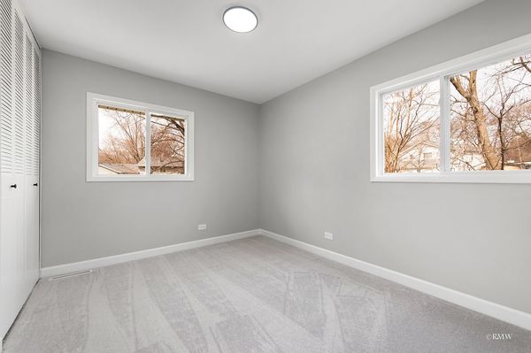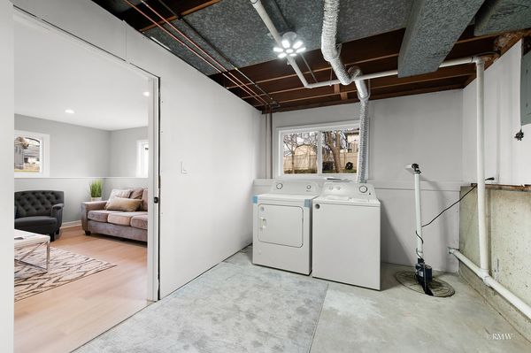827 W Country Drive
Bartlett, IL
60103
About this home
Beautiful split level home with a wonderfully open floor plan in the sought-after Country Creek Subdivision. Phenomenal ambience with tons of natural light creating a bright and airy feel especially with 2 oversized sliding glass doors on each side of the property. Fantastically situated on a huge corner lot that is a third of an acre and backs to a quite creek providing year-round beauty. Features include new quartz countertops, SS Appls, 42in white shaker cabinets, tile backsplash, life proof vinyl floors and custom light fixtures. Both bathrooms have elegant natural wood vanities with quartz countertops, tile floors and stunning shower surround. The lower level is massive being luminated by 3 above grade windows and recessed lighting providing enough room for a family room, desk area or anything else needed. There is also an extensive laundry room with a sink that provides tons of room for storage. The house is surround by wide open grass areas highlighted by a large patio, mature trees and an outdoor shed. This lovely area is walking distance to Bartlett Community Center, Aquatic Center, Library, Apple Orchard Park & golf course and Jewel. Downtown Bartlett is just one mile down the road with the Metra stop, shopping and cute restaurants. A new roof was just installed and the HVAC & windows are newer, seller will give a $4750 credit for a new driveway or will have it installed once plants open for the season. Turnkey homes in wonderful school districts do not last long in this market so move quickly!!!
