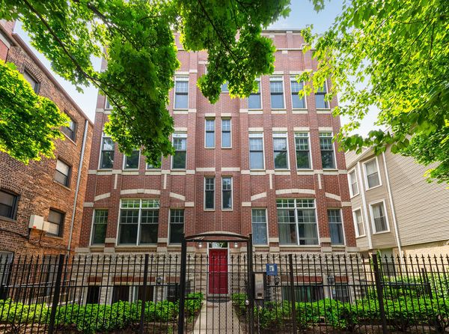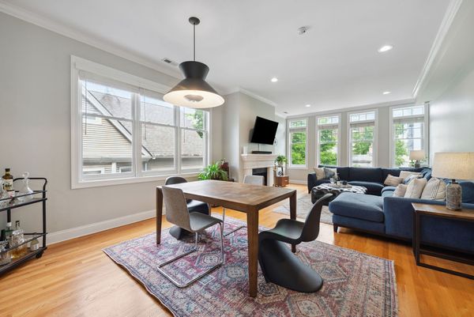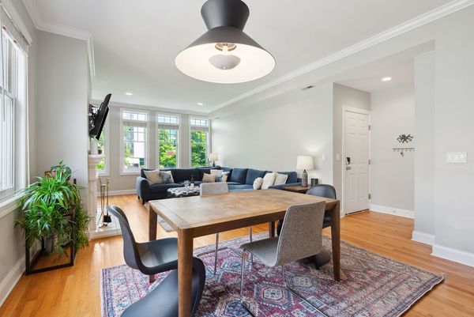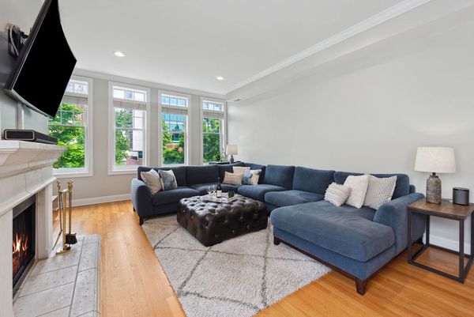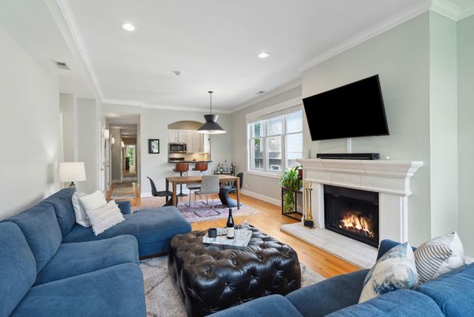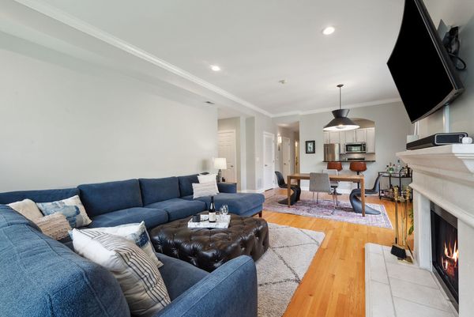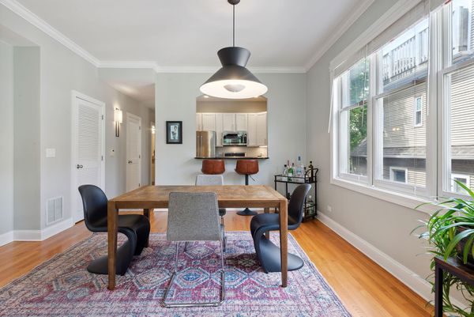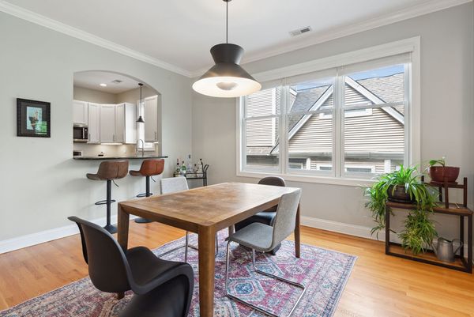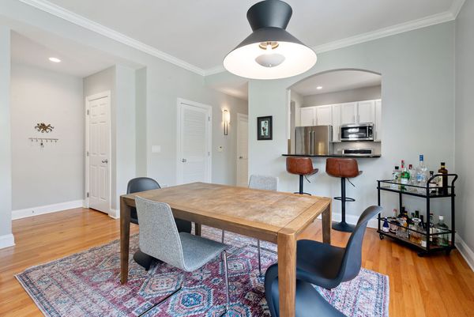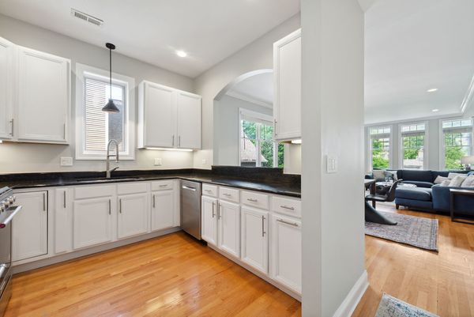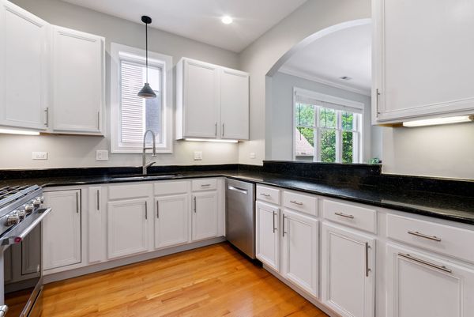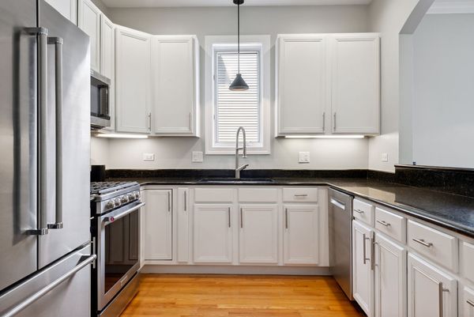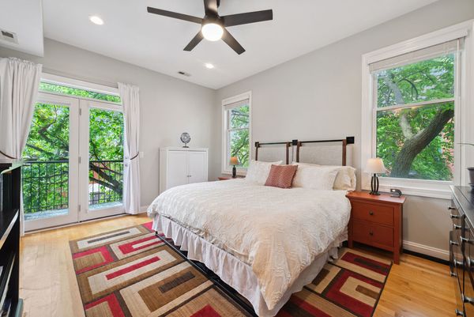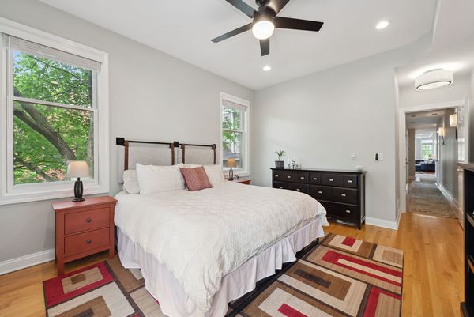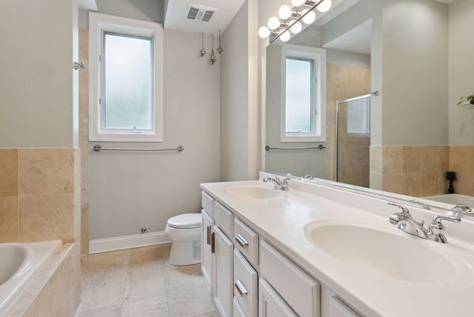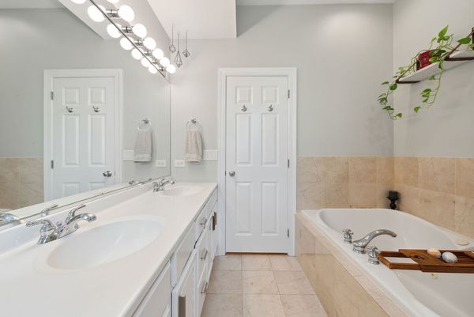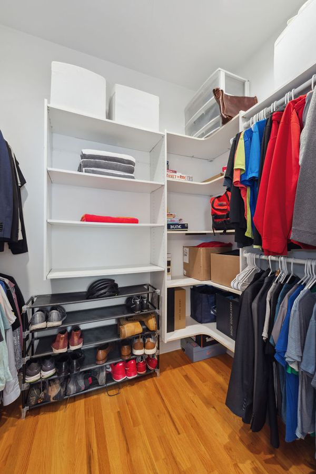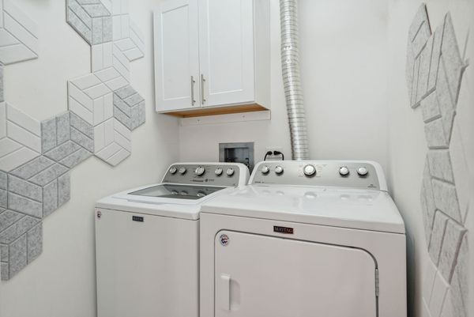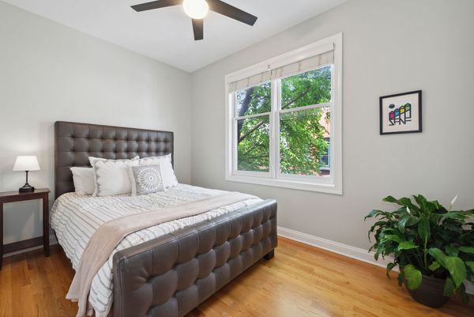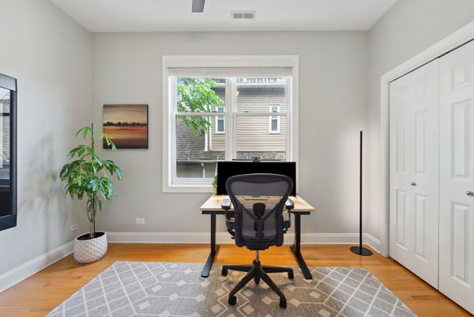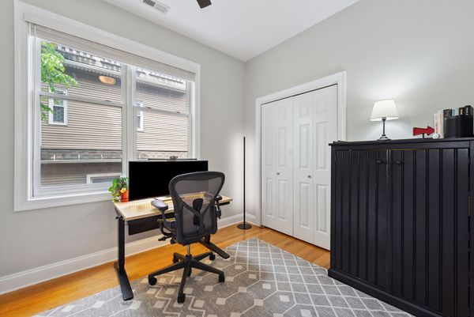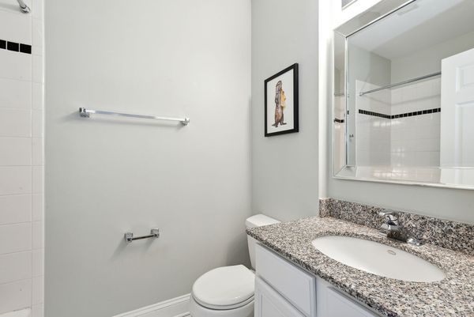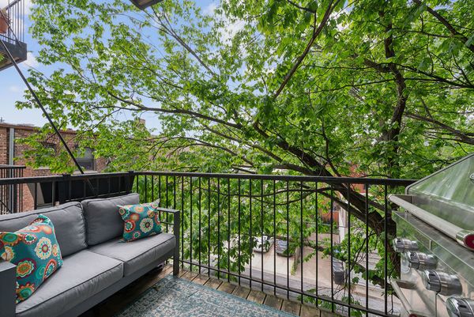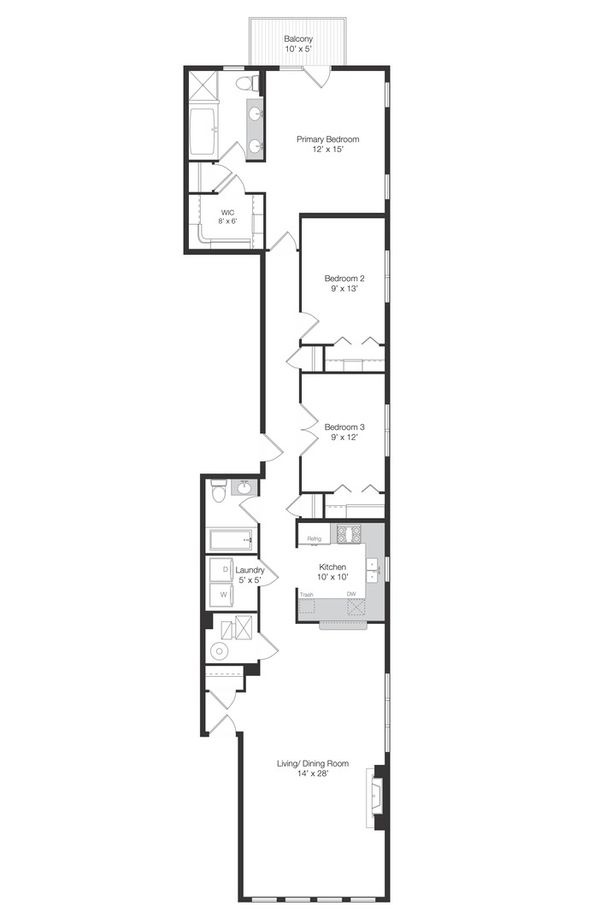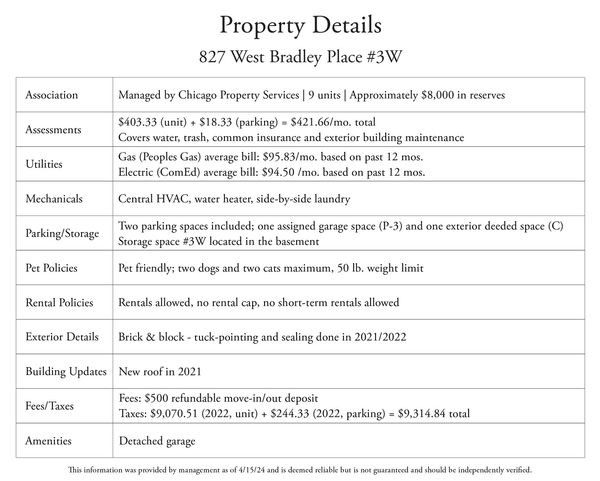827 W Bradley Place Unit 3W
Chicago, IL
60613
About this home
On Bradley Place, just off the Halsted strip on a quiet, one-way tree-lined street, sits this beautifully updated and luminous 3BR/2BA condo. It is nestled moments away from Wrigley Field, top-tier dining, vibrant nightlife, and the picturesque lakefront. Step inside to discover an open and bright layout adorned with 9-foot ceilings and gleaming hardwood floors throughout. The inviting entryway sets the stage for the sun-soaked living and dining area, complete with a charming gas fireplace, tree-top views, and a seamless flow into the kitchen. The stylish and functional kitchen is adorned with white soft-close cabinets, granite countertops, and matching Kitchen Aid and Bosch appliances. The hallway leads to three generously sized bedrooms, including one currently utilized as an office with french doors. Both guest rooms are also sizable for queen beds, nurseries, or gym equipment. Tucked away at the rear of the condo, the spacious primary suite offers a private balcony with southern exposure, a luxurious bath with a soaking tub and separate shower, and an expansive walk-in closet. The unit also features thoughtful upgrades such as Container Store closet organizers, new light fixtures and wifi-dimmers, an updated HVAC system, and an oversized side-by-side washer and dryer in the dedicated laundry room. In addition to bedroom closets, storage space is ample with two pantry closets, an oversized linen closet, utility closet, coat closet, and an on-site storage space. For added convenience, this offering includes not one, but two parking spaces (one garage space, one gated exterior space). With the Addison Red Line station three blocks away, a plethora of bus lines nearby, a Whole Foods less than a block from the backdoor, and several restaurants in walking distance, this home presents an unparalleled opportunity for comfortable and convenient city living and a "neighborhood-y" vibe.
