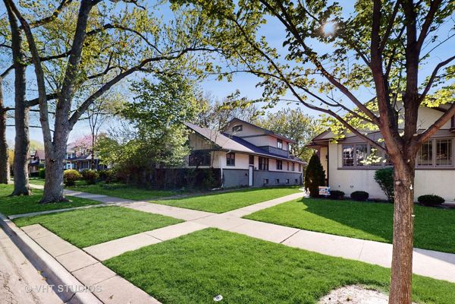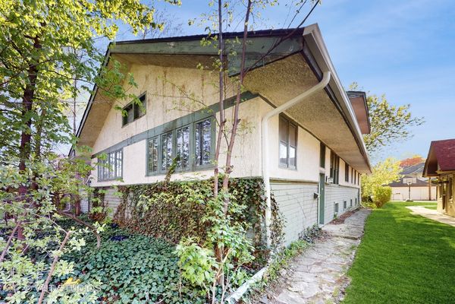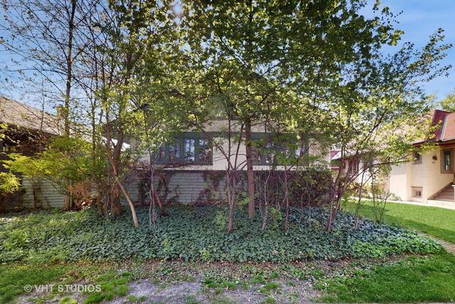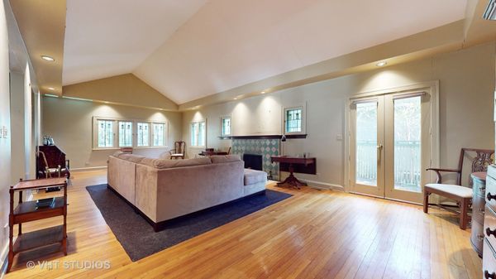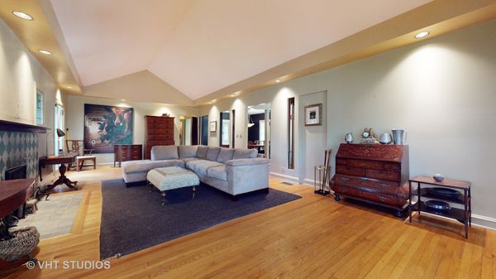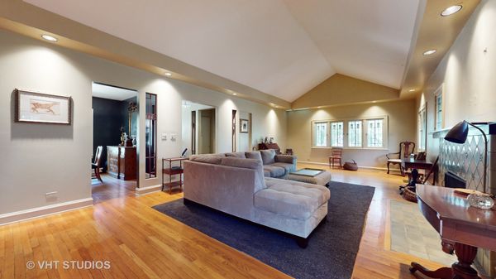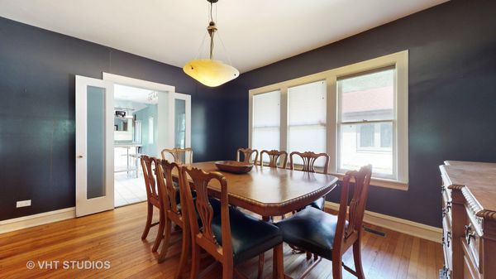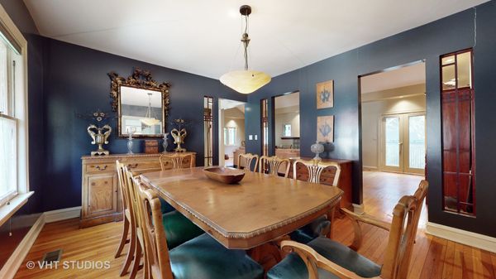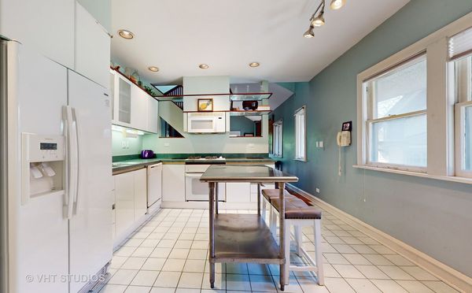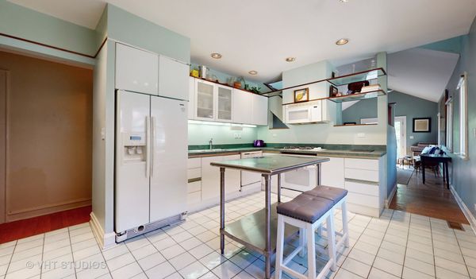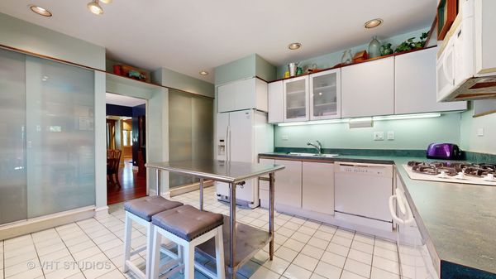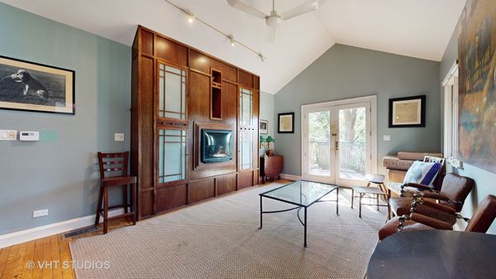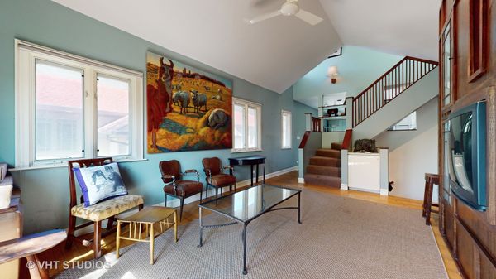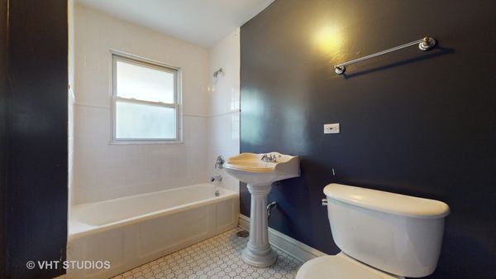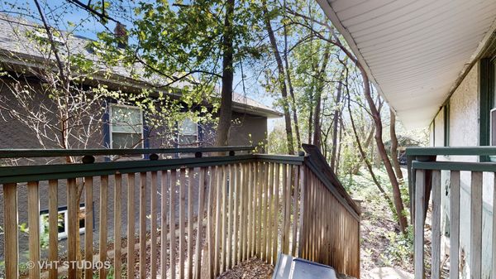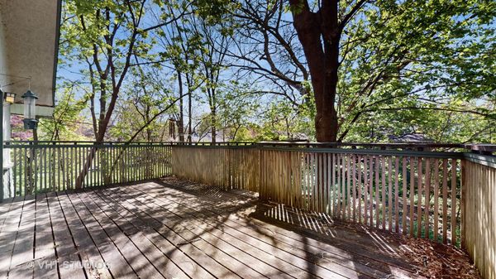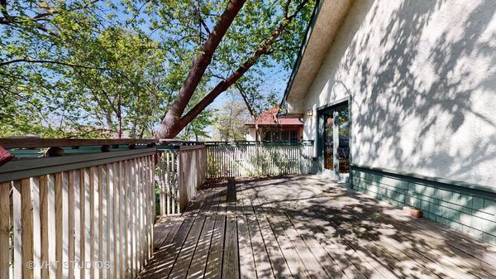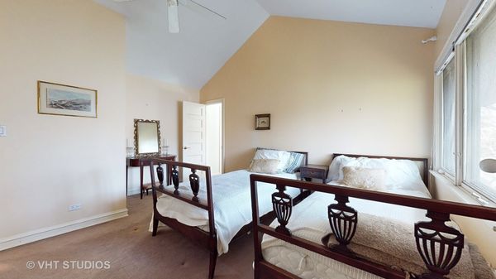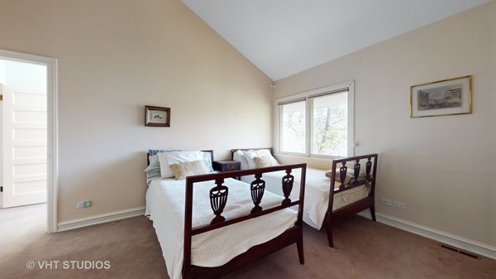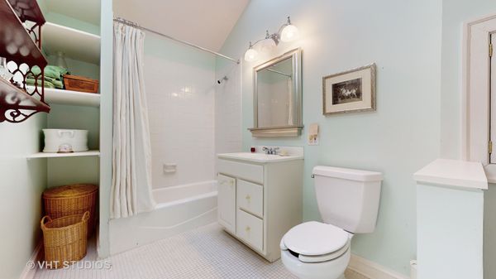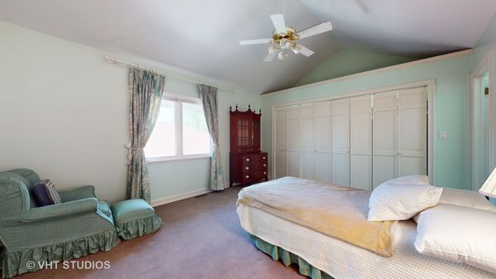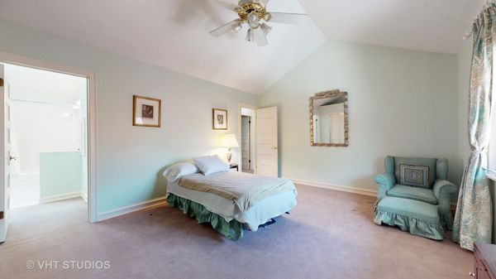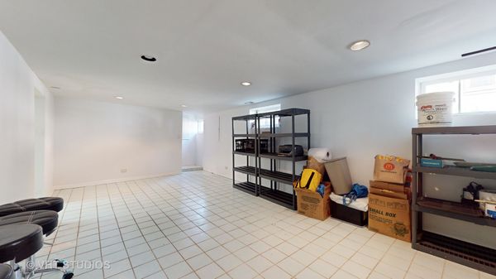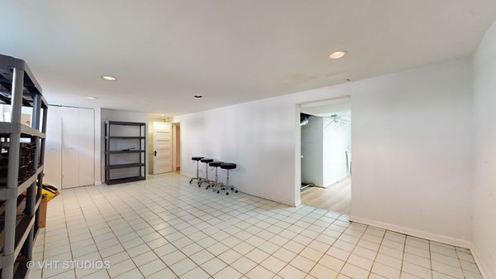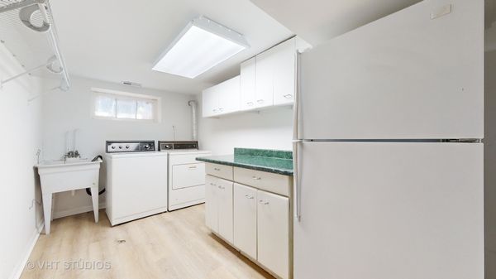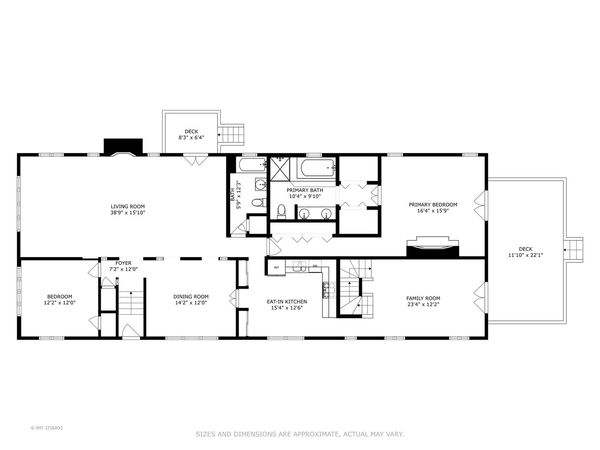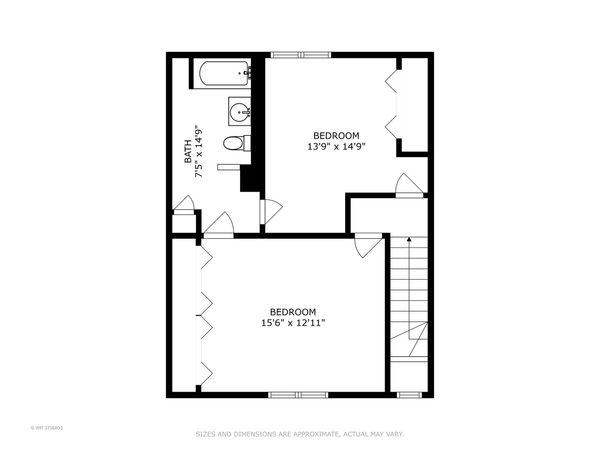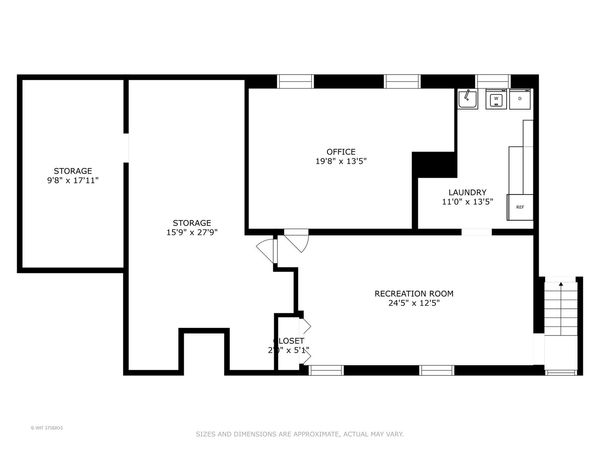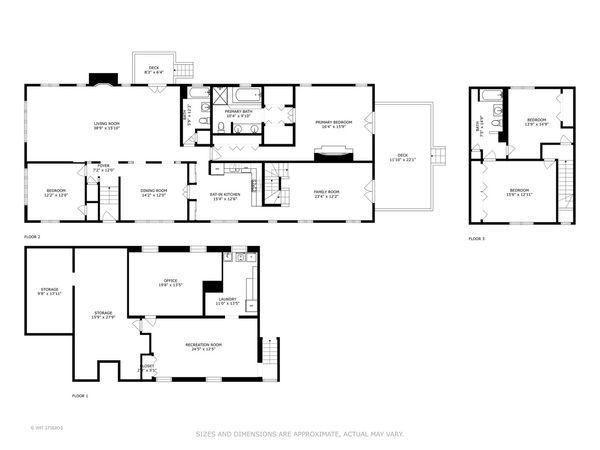827 N Grove Avenue
Oak Park, IL
60302
About this home
Prairie School Expanded Bungalow looking for its new owner. With over 2800 square feet of space this home offers room to roam. This historic home, listed in Hasbrouck-Sprague, is located in the Frank Lloyd Wright Historic District and is just a few blocks from Mann School. Upon entering the home, you will be greeted by an enormous 39' x 16' living room with a vaulted ceiling, lovely art glass windows, a small side deck and a wood burning fireplace. Living room opens up to a cozy formal dining room. The kitchen has been updated with white cabinets and appliances, with space for an island. The family room and first floor primary suite were both part of a 1997 addition and both open to the back deck. Primary has a decorative fireplace as well as an ensuite bath with 2 sinks, a separate shower, jacuzzi tub as well as a plethora of closet space. There is another bedroom and an additional full bath to round off the first floor. The second floor offers a second primary suite with a fourth bedroom and a shared full bath with a skylight. The partially finished basement offers a laundry room, office space, a rec room and tons of storage. Updates include a new roof in November 2023 and a new furnace in December 2023. Home has many mature trees that provide shade from morning until dusk. There is a 2-car garage and a carport for a 3rd car. Centrally located on one of Oak Park's best blocks. Just a short distance to the farmer's market, schools, parks and downtown Oak Park. Property being offered as-is. Make your appointment to view this home today.
