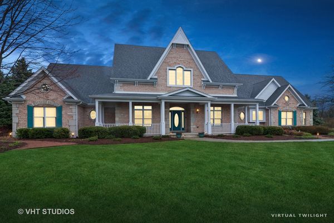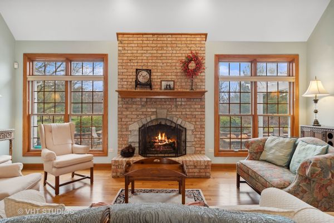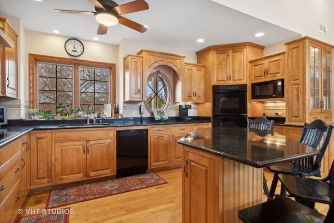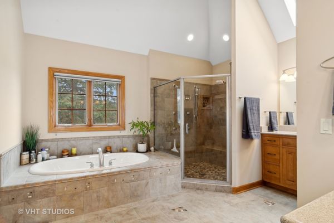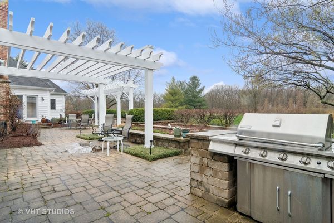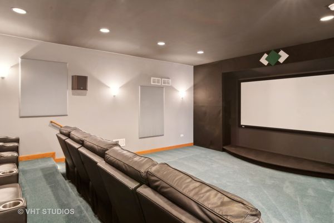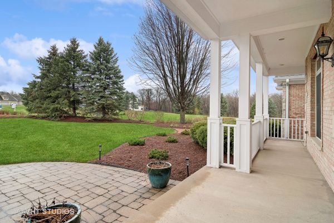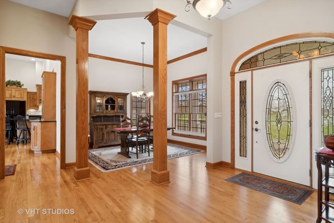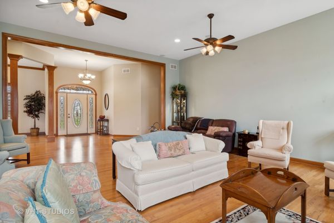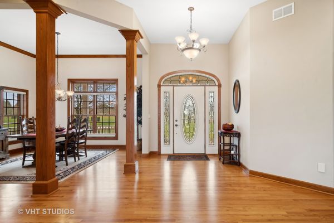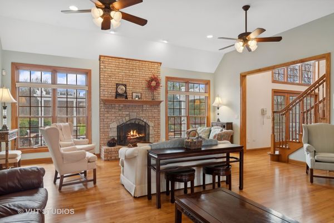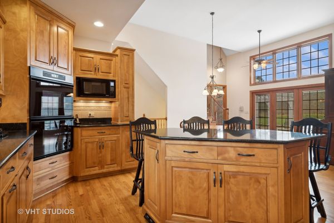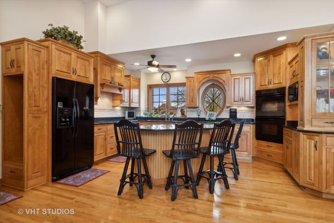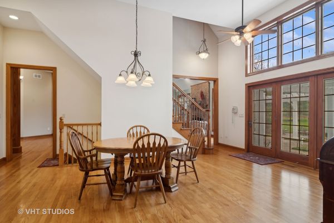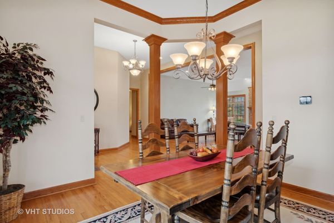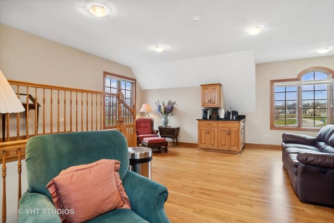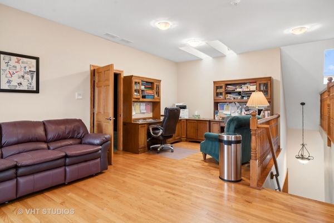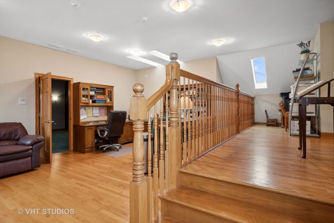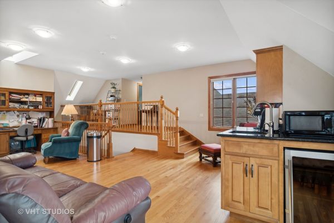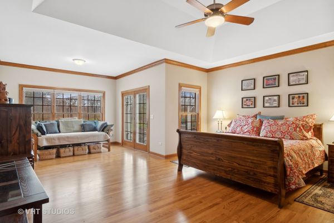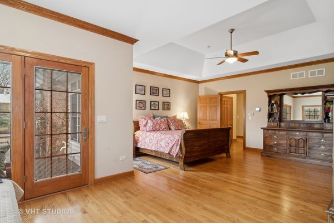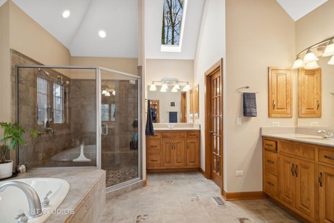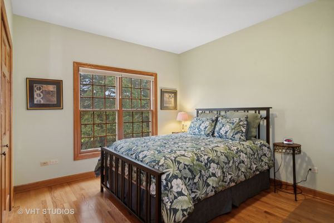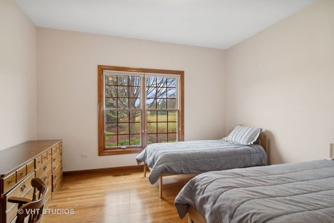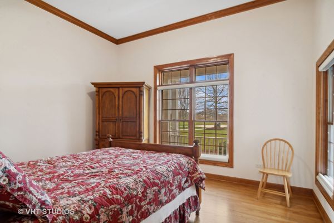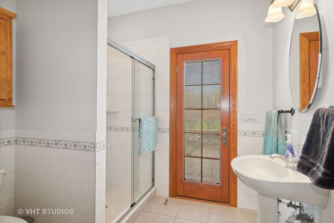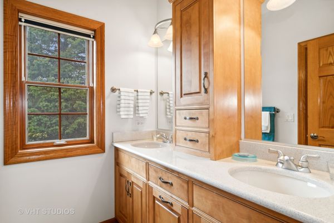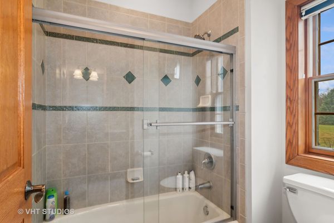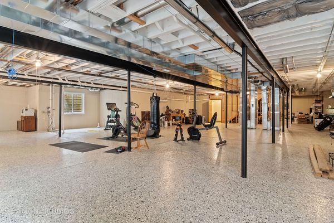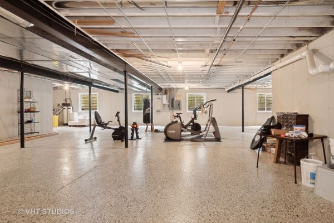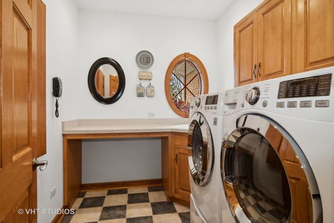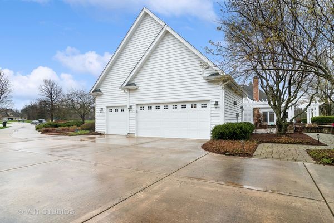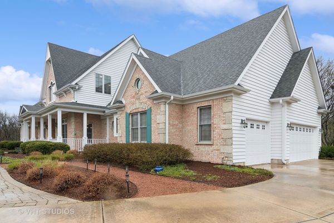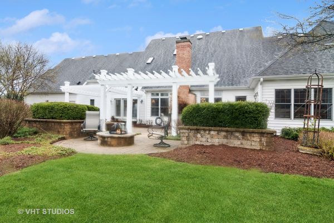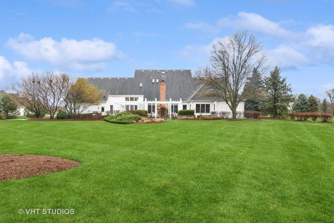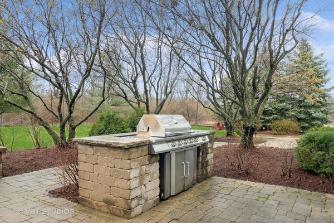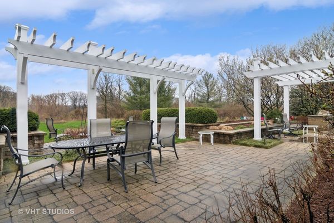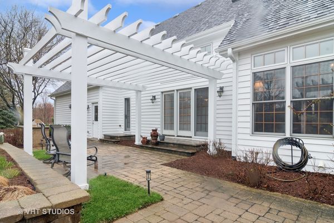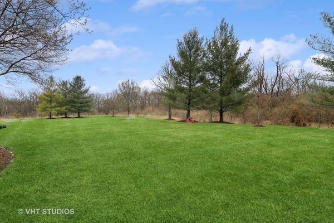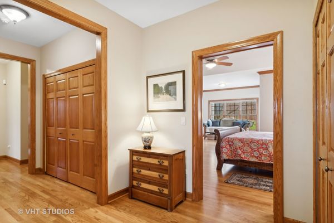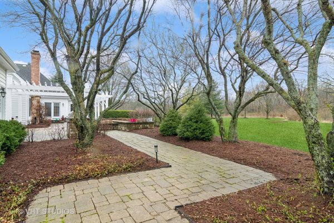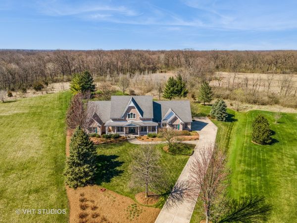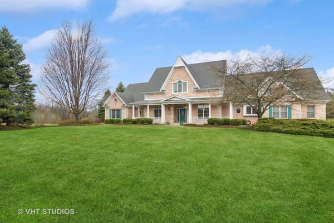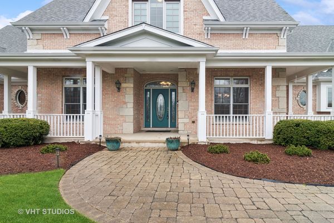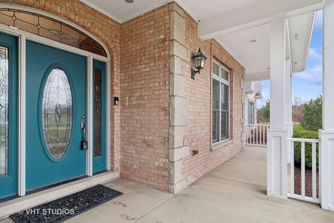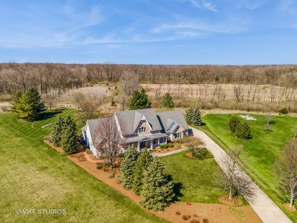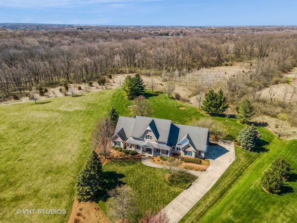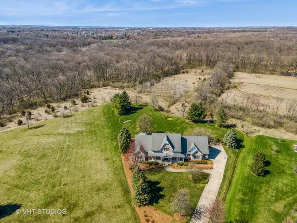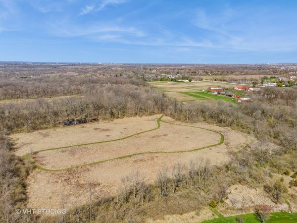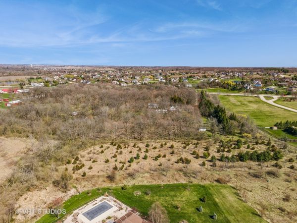8262 Shadow Creek Lane
Yorkville, IL
60560
About this home
Welcome Home to this warm and charming Custom Built Estate in Yorkville's Luxury Community of Shadow Creek. This elegant Beauty sits on 1.8 acres of plush landscaping which backs up to the Richard Young Forest Preserve and is perfect for entertaining, inside and out. Upon entering, the warmth of the living room hearth welcomes you in, rich in architectural detail and design. Gleaming hardwood floors span the home and an abundance of Pella windows and skylights flood every room with natural sunlight and offers amazing views of nature. The dark quartz counter-tops highlight the beauty of the light oak cabinets in this elegant country kitchen complete with glass tile backsplash, kitchen island and a breakfast area with views overlooking the amazing paver patio. Entertain like a champ this summer in your backyard oasis complete with a built in gas grill, firepit and pergola. The Primary bedroom suite has a seating area, double door access to the patio and an amazing spa-like en-suite with jacuzzi soaker tub, his and her vanity sinks, walk-in closet and a European walk in shower. Host movie nights in your own theatre room with 10 cozy recliner chairs. The 2nd level also boasts a wet bar, large office space and a library hall addition with a smaller office and half bath. The expansive basement will WOW with newly epoxied floors, 9' ceilings and plumbing rough in for a bath. 5 large egress windows fill the basement with natural light. HVAC and water heaters less than 5yrs old, whole house generator, electronic air filter system, whole house vac system, LG washer/dryer with laundry sink, sprinkler system, gravity drain. Everything meticulously maintained and serviced. See this one today!
