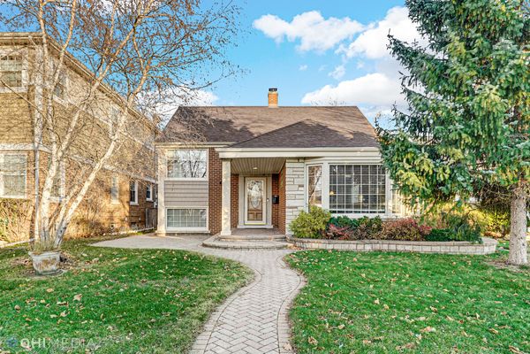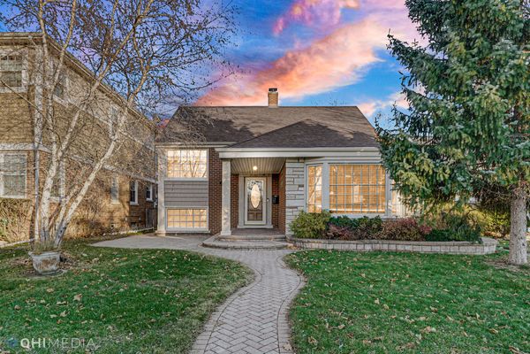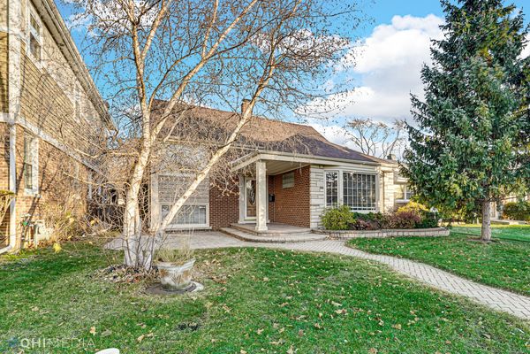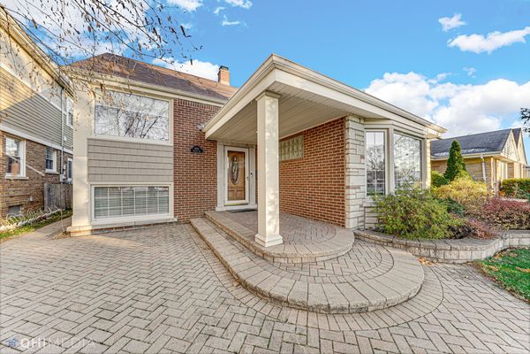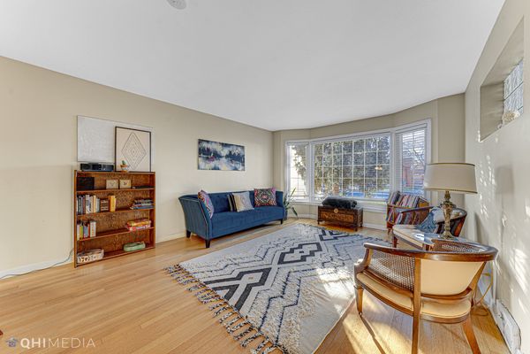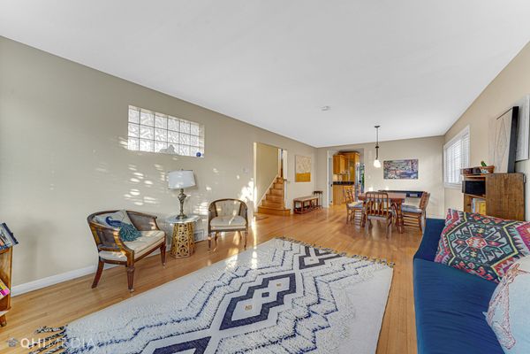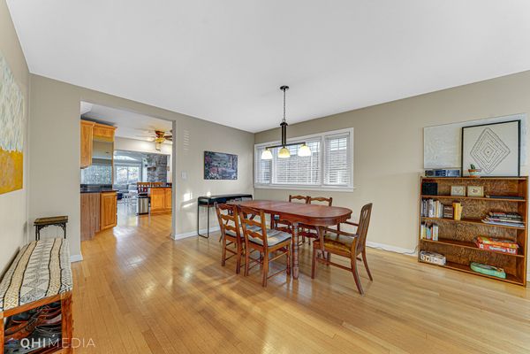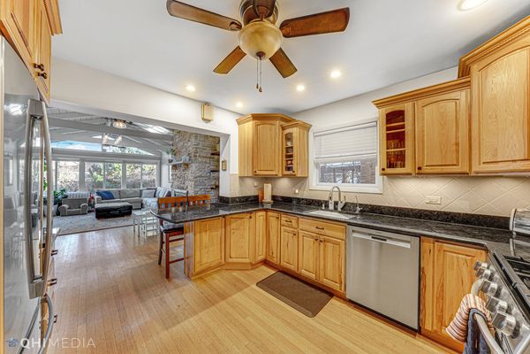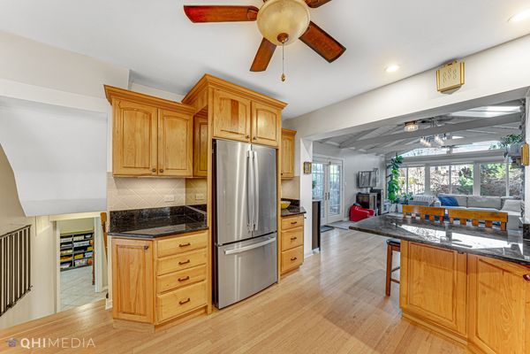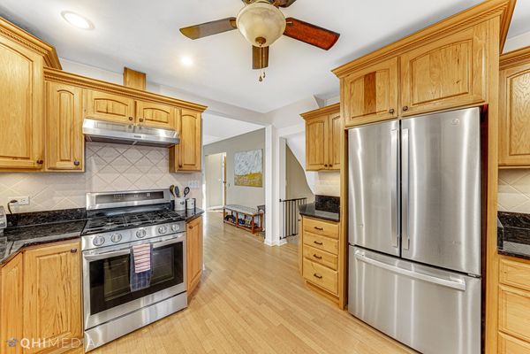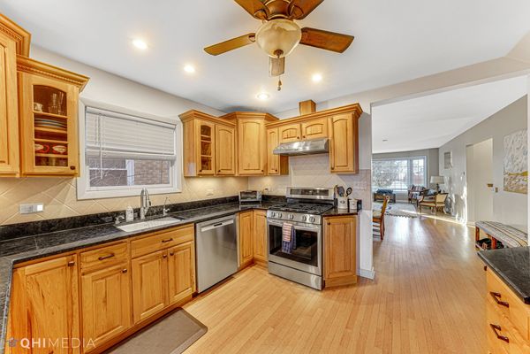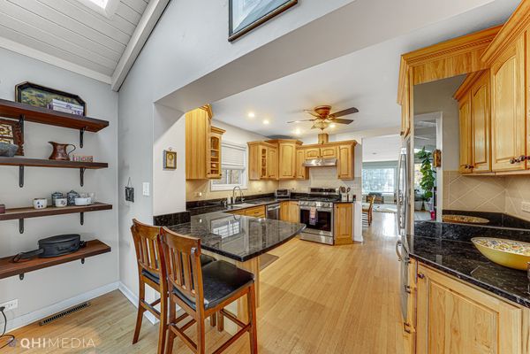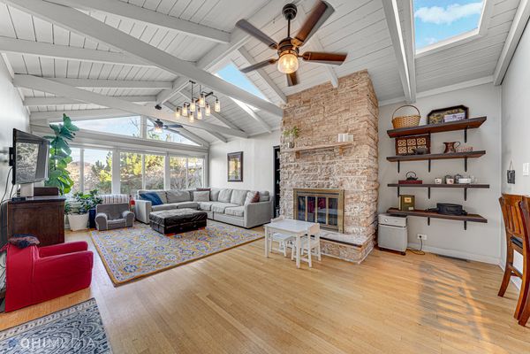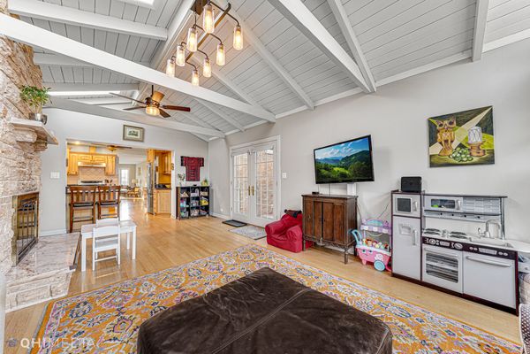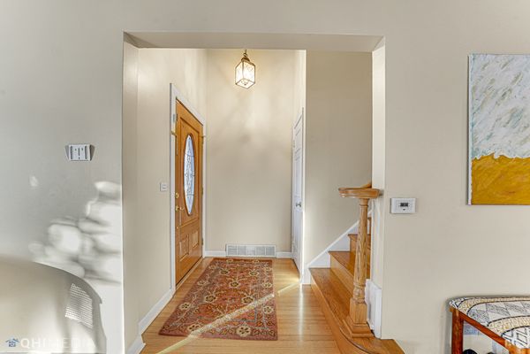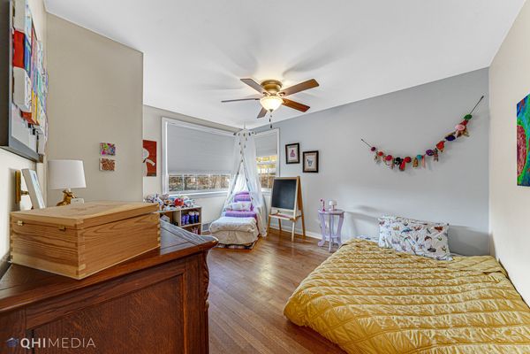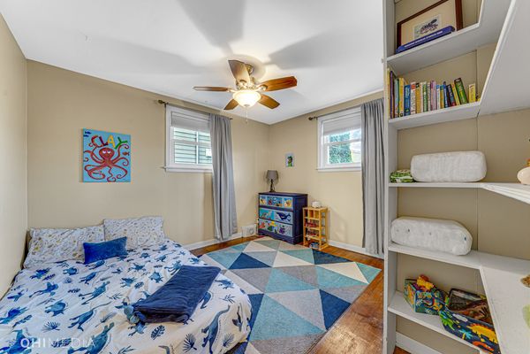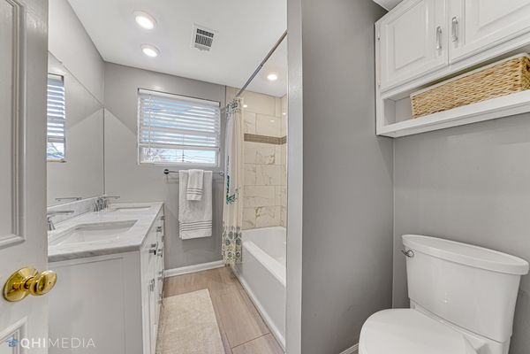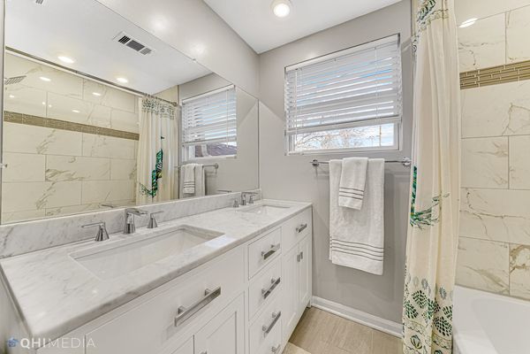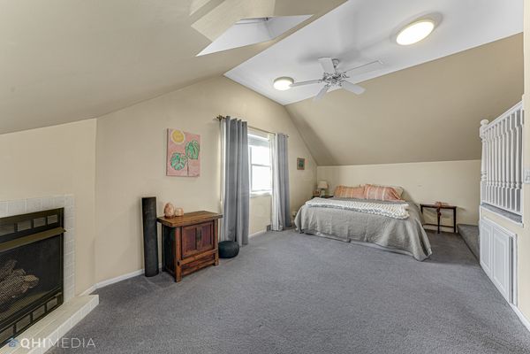8251 Kolmar Avenue
Skokie, IL
60076
About this home
Welcome to your new home! The first floor boasts hardwood flooring throughout, encompassing a spacious living and dining area, a large kitchen with ample cabinet and counter space and breakfast bar. The stunning family room features vaulted ceilings, skylights, and a cozy fireplace. Step through the French doors and discover a private backyard oasis, complete with a fenced-in patio area, a small shed, a generous grassy expanse, and mature trees. There is even potential to add a garage. Ascend to the second floor, where two bedrooms showcase hardwood flooring and share a beautifully renovated bathroom. Just a few steps higher lies a grand master suite, adorned with a skylight, a gas fireplace, and a second-level dressing room and closet. The basement offers a fourth bedroom with a custom-built Murphy bed, a newly renovated bathroom, a convenient laundry room, and a spacious crawl space, perfect for storage. Additional features of this home include a flood control system and an in-ground sprinkler system. Situated in one of the most desirable neighborhoods in Skokie, this block was honored with the prestigious 2022 Block Party of the Year award. Embrace a true sense of community, with events such as ladies' craft nights, a delightful Easter egg hunt for the little ones, annual Halloween-themed parties, and guys' nights spent watching sports. Assumable VA loan at 2.75% to VA buyers only
