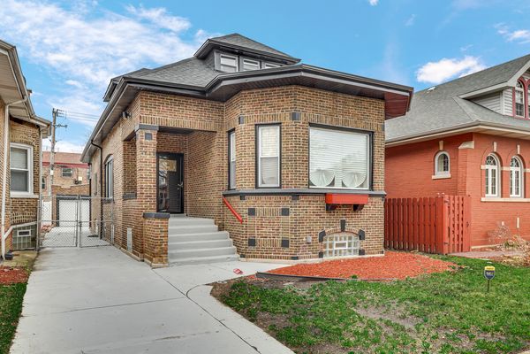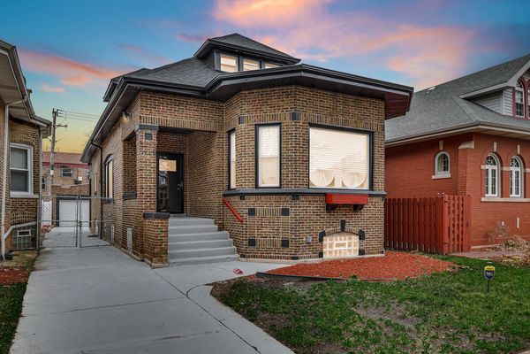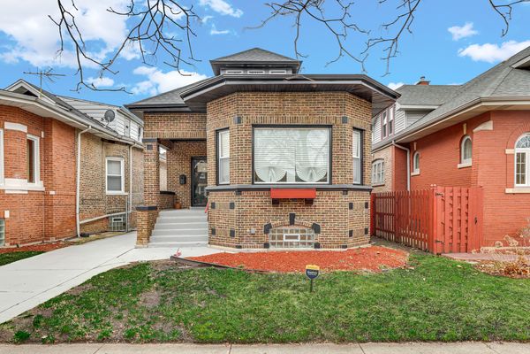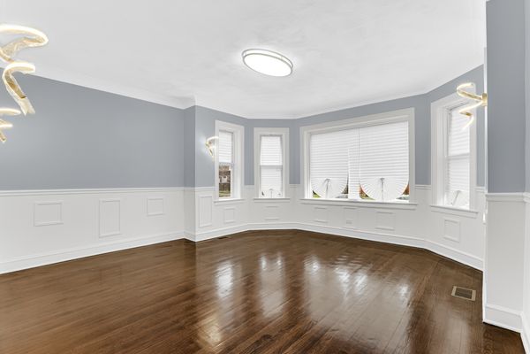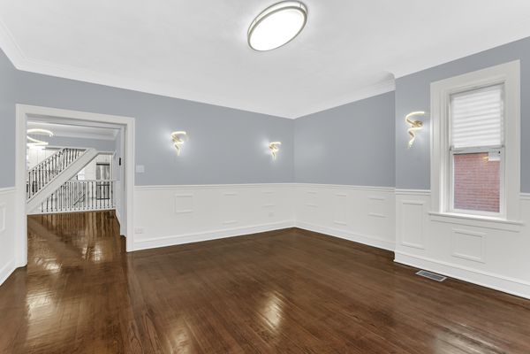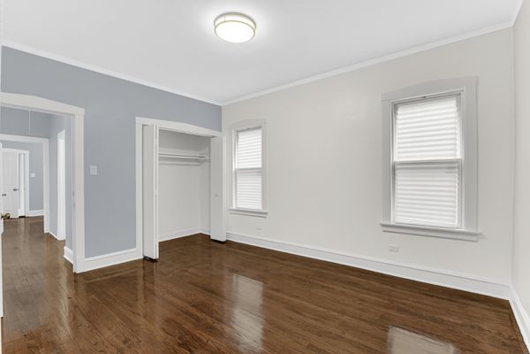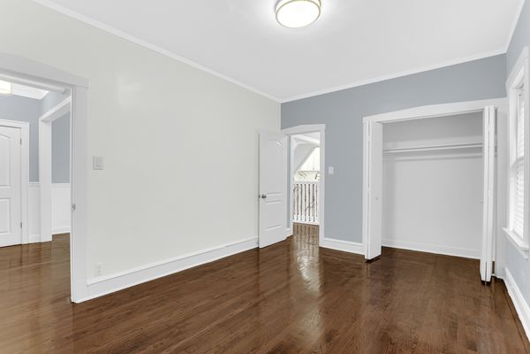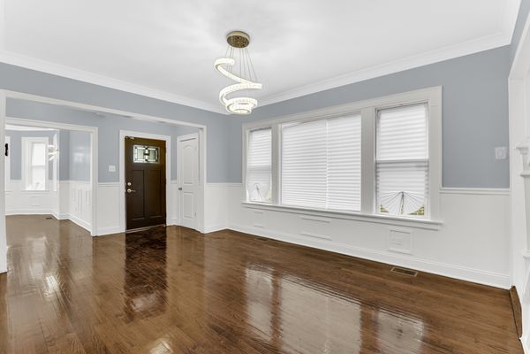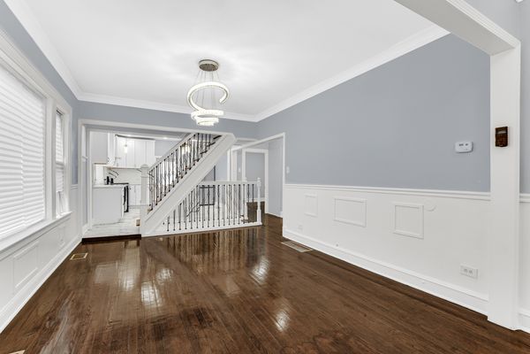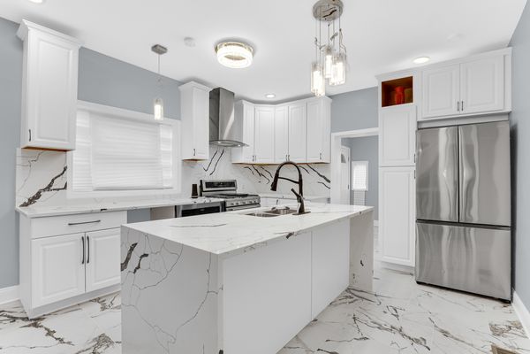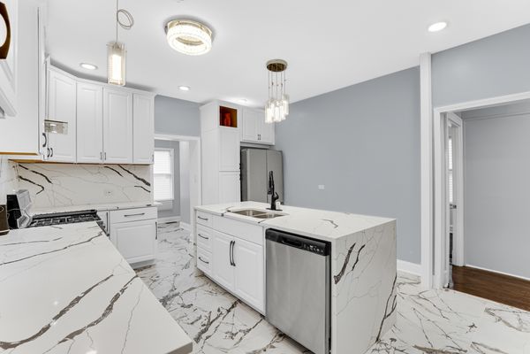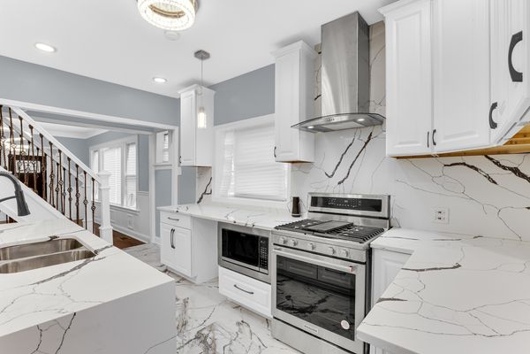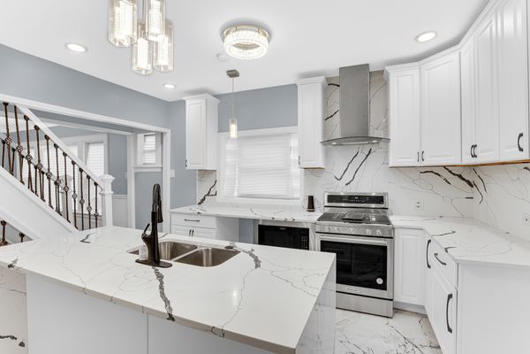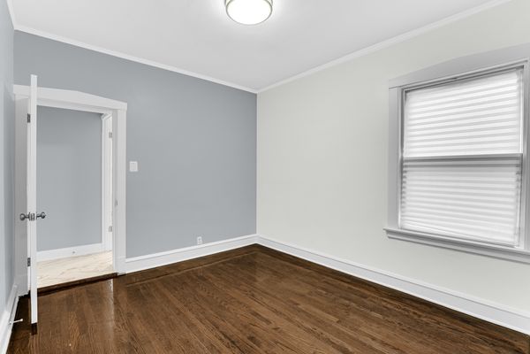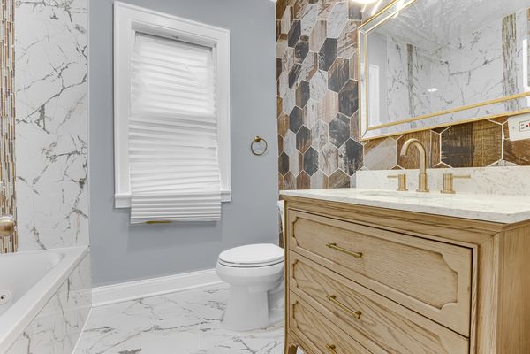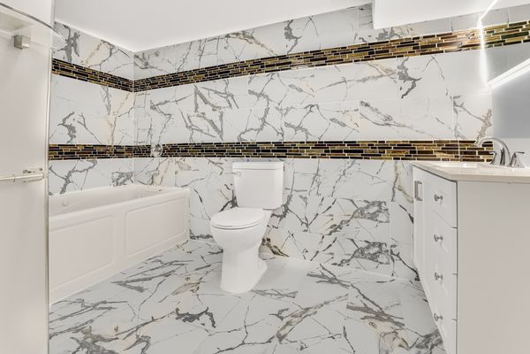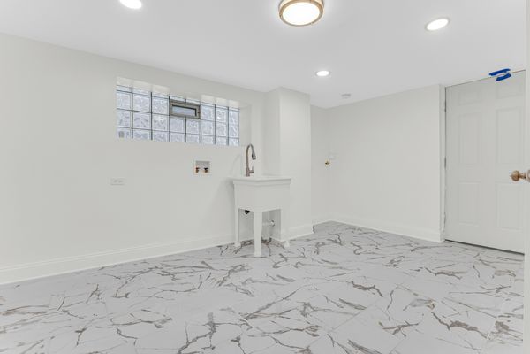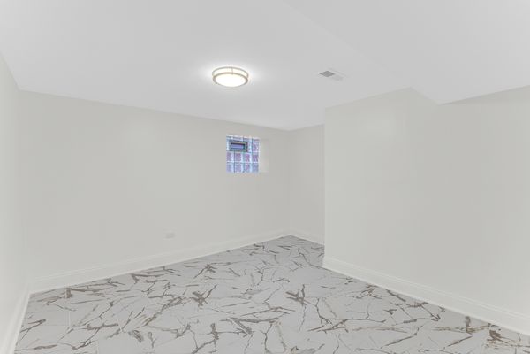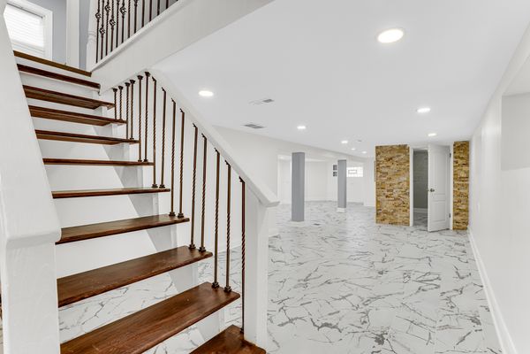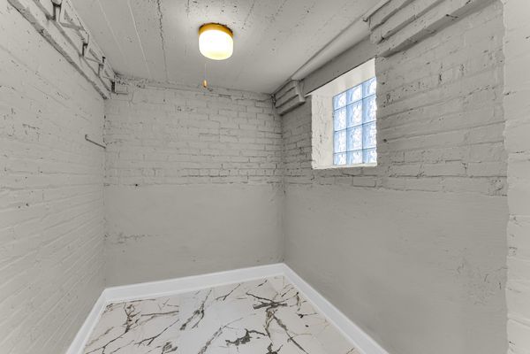8250 S Rhodes Avenue
Chicago, IL
60619
About this home
Experience the epitome of urban luxury in this stunning custom rehab. From the studs up, every detail has been meticulously crafted to create a home of unparalleled elegance. Updates abound, including a new roof, gutters, and tuckpointing on both the house and the 2-car garage. New windows, electric, plumbing, and HVAC systems ensure modern comfort and peace of mind. A rare side drive and 3-car garage offer coveted convenience in urban living. Step inside to discover an open floor plan with an octagon front, a living room adorned with custom chair racks, and crown molding throughout. The formal dining room sets the stage for memorable gatherings. Ascend the new staircase to find a chef's kitchen with Shaker cabinets, quartz counters, and custom-built stainless steel appliances. The four new bathrooms, including a master bedroom suite with a Jacuzzi, elevate the living experience. The finished basement provides ample recreational space, including an office and a full bathroom. Upstairs, the spacious second floor boasts large bedrooms with walk-in closets and newly installed oak floors. Conveniently located within walking distance to schools, public transportation, and just seconds from major expressways, this home offers easy access to everything the city has to offer. With restaurants, shopping, and amenities just minutes away, this is urban living at its finest. Don't miss out-schedule your showing today! Immediate occupancy available. This opportunity won't last!
