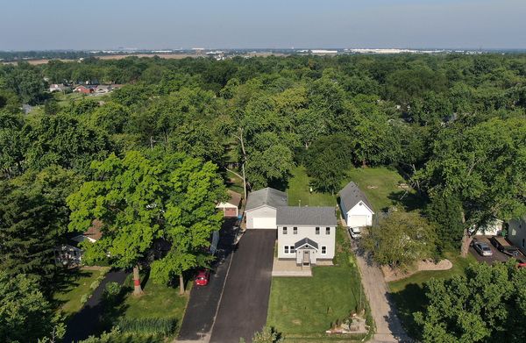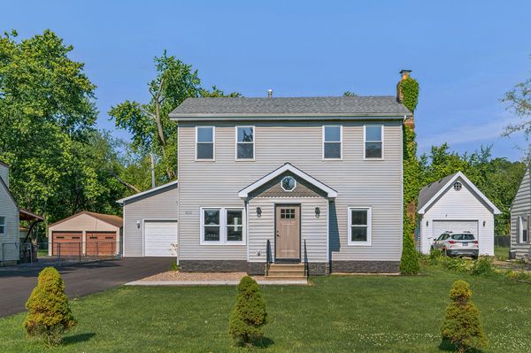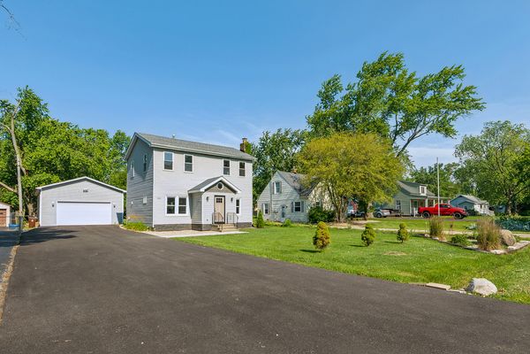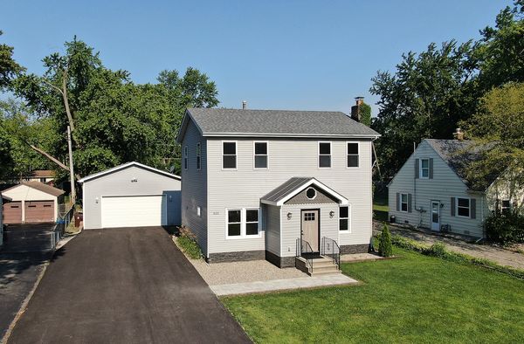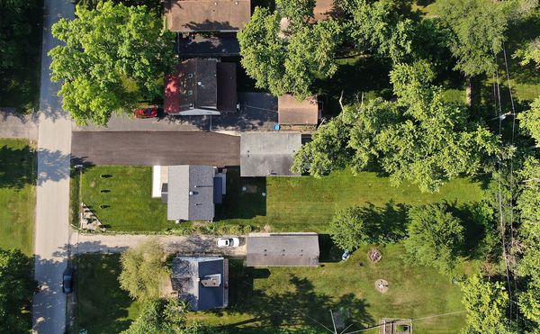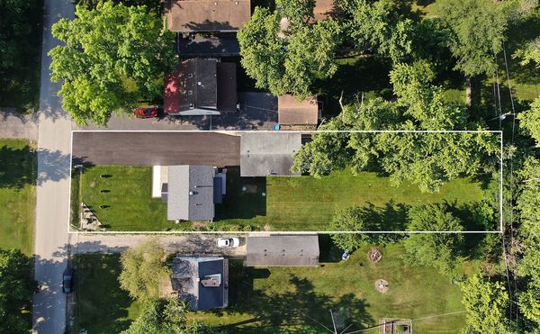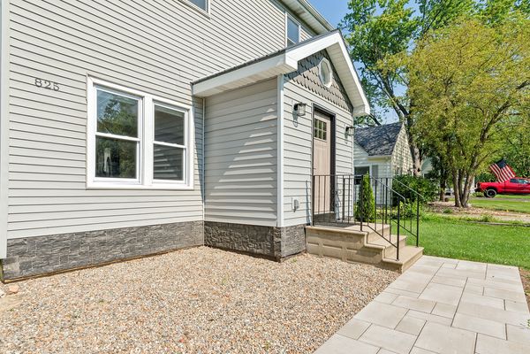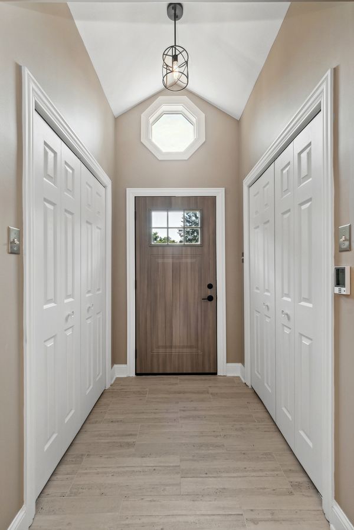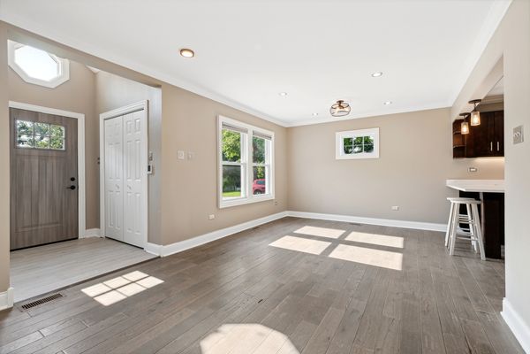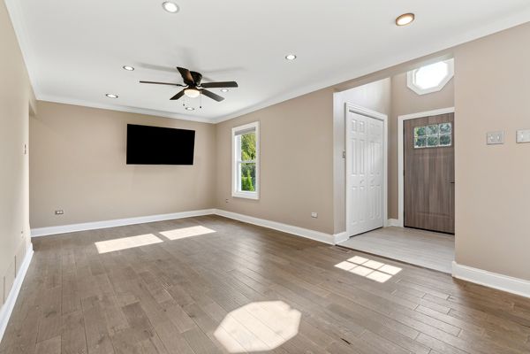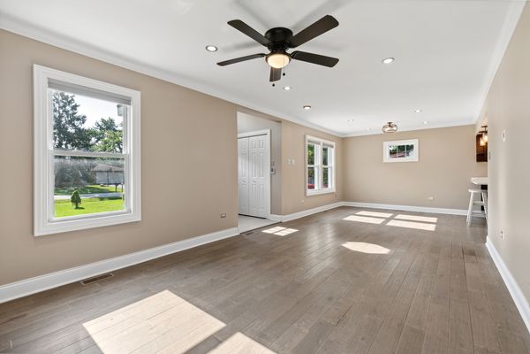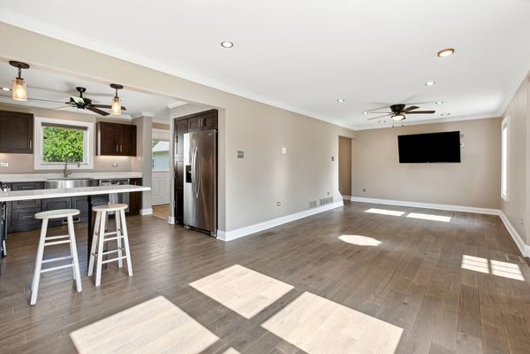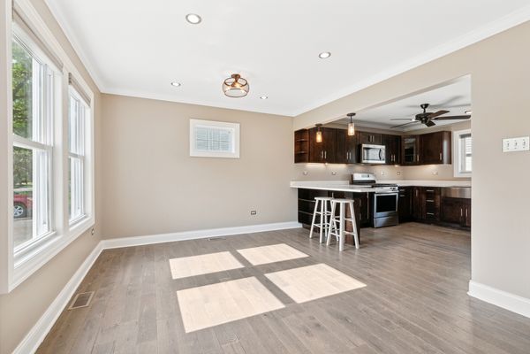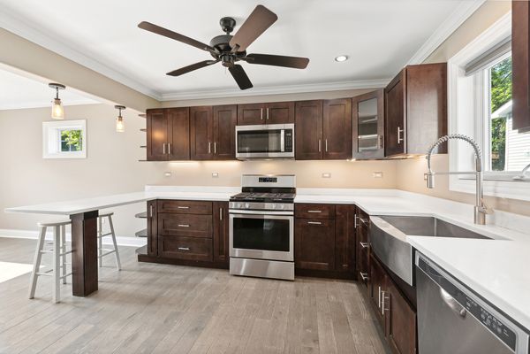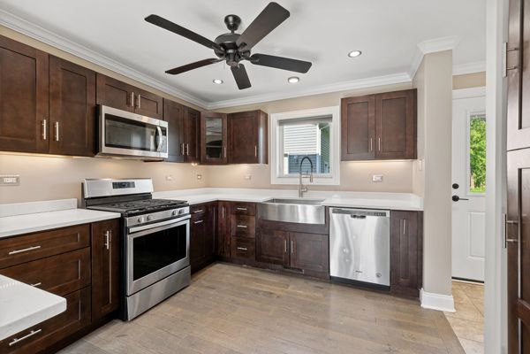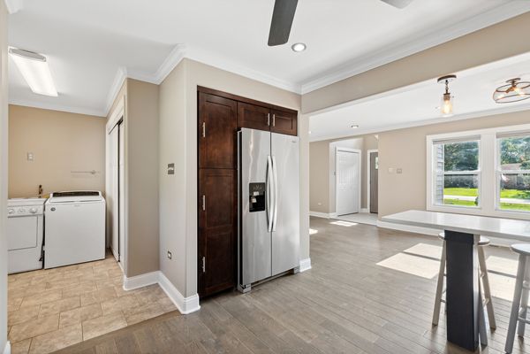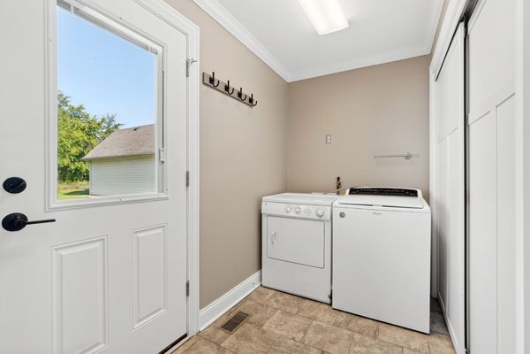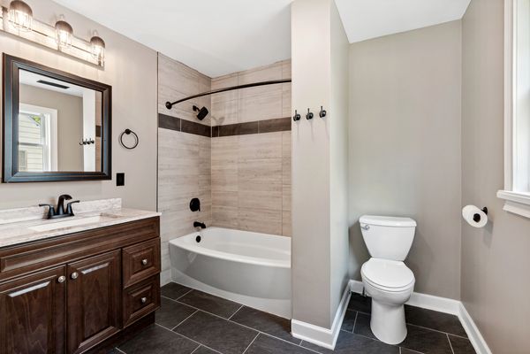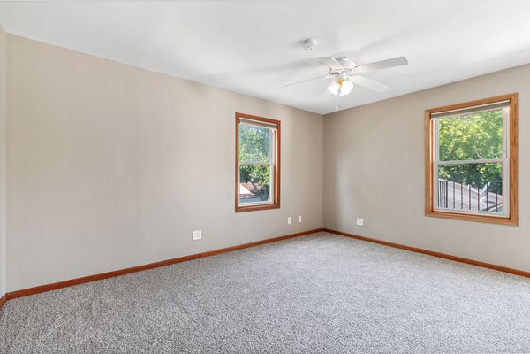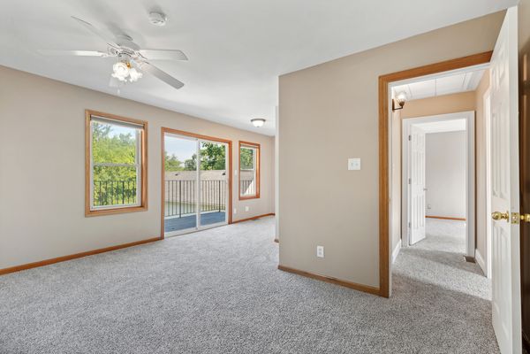825 S Prairie Road
New Lenox, IL
60451
About this home
Welcome to this inviting 3 bedroom, 2 bath 2-story home set on a .38-acre property with a huge detached 4 car garage. This beautifully updated and move-in ready home features a charming entryway with vaulted ceilings, new tile floors, and ample closet space. The open floor plan showcases a light-filled living room with updated hardwood flooring, crown molding and baseboards, a bright dining room leading into the newly remodeled kitchen with a breakfast bar, new cabinetry, quartz countertops, stainless steel appliances, and under cabinet lighting. The main level boasts a renovated full bath and a laundry/mudroom leading out to the new composite deck. Upstairs, you'll find 3 generous bedrooms and a full bath, including a spacious primary suite with a separate sitting area and sliding glass doors that open to a private balcony overlooking the property. The detached garage (36'x24') offers ample space for your work truck, workshop, or hosting informal gatherings. 8' Garage Door, 12' ceiling height and 200AMP service in the garage. Outside, the yard features a dog run, a chicken coop, mature trees, and plenty of space to play. Updates to the home include a new expanded driveway, new front door, interior doors, furnace and air conditioner approximately 4 years old, appliances, new sump pump, light fixtures, recessed lighting, freshly painted interior and new carpet just weeks ago. Located in desirable central, unincorporated New Lenox, close to Lowell Park, Lions Park, Old Plank Road Trail, award winning Lincoln-Way schools, Silver Cross Hospital, Metra and convenient access to I80 and 355. Property taxes do not reflect a homeowners exemption.
