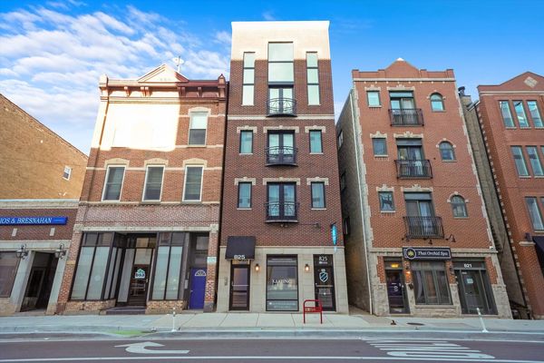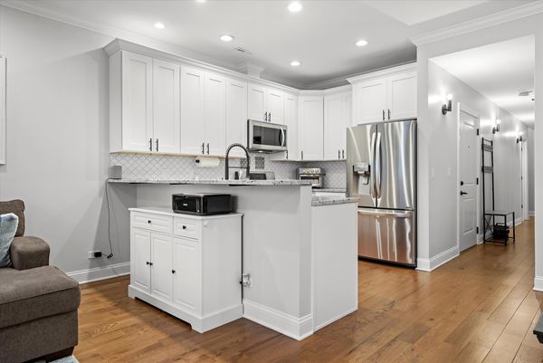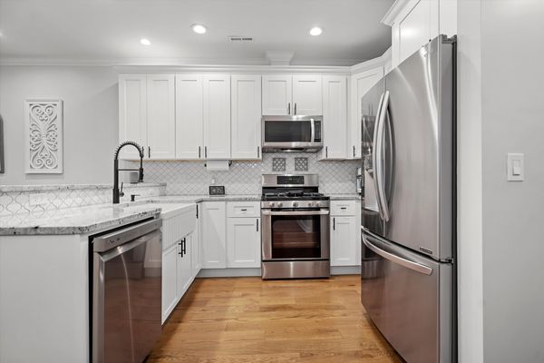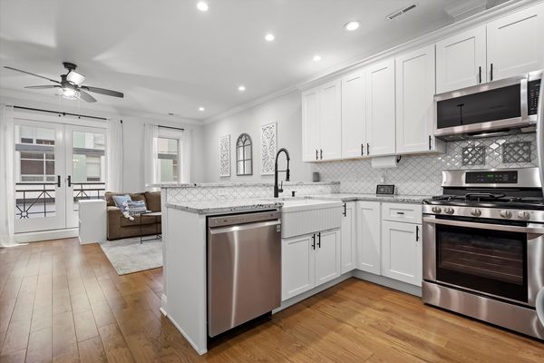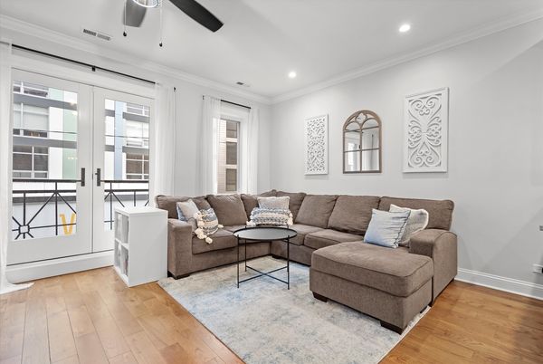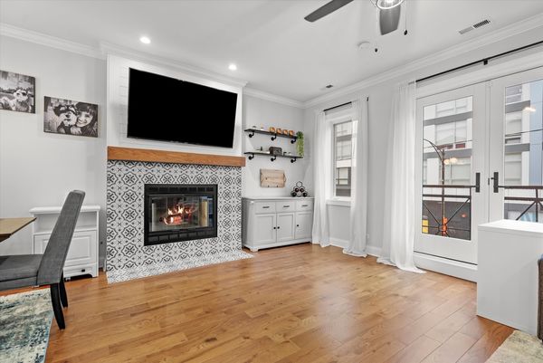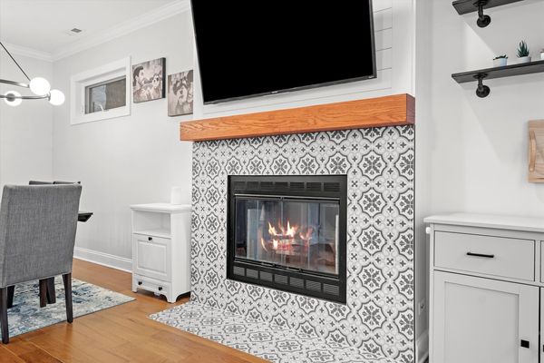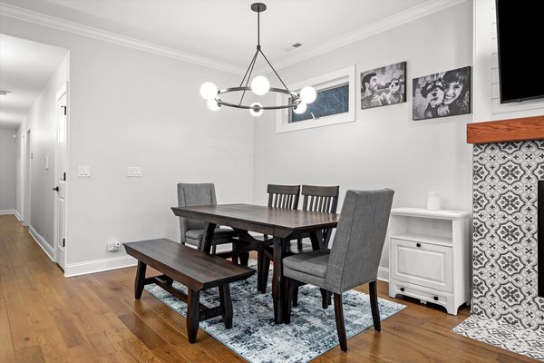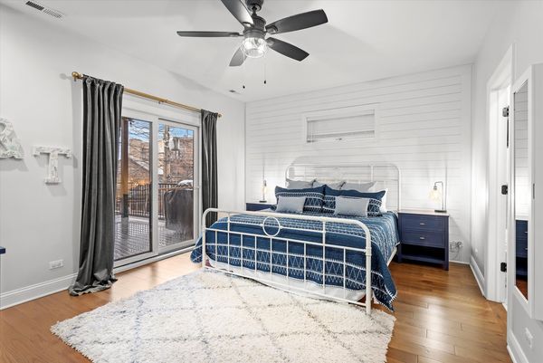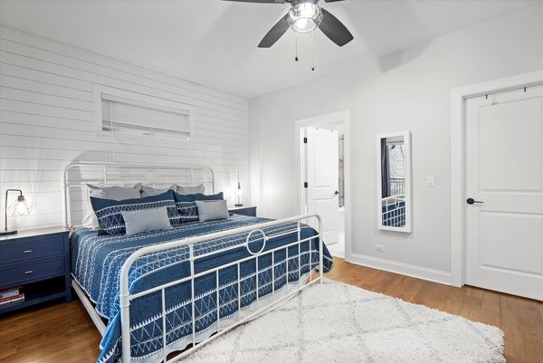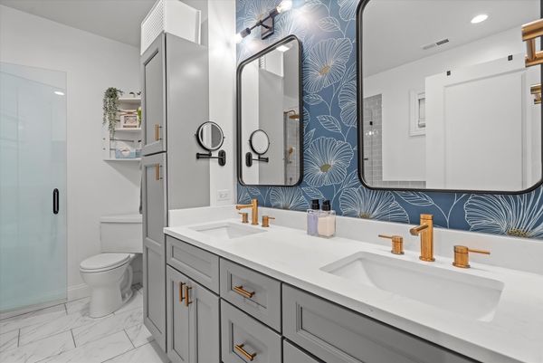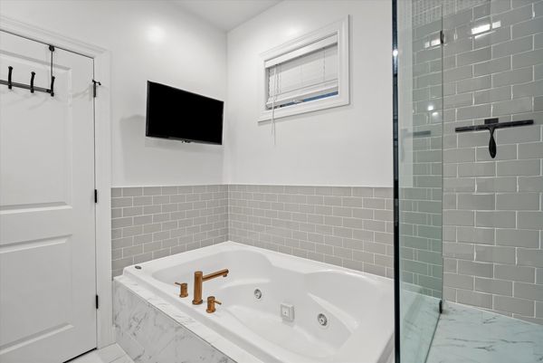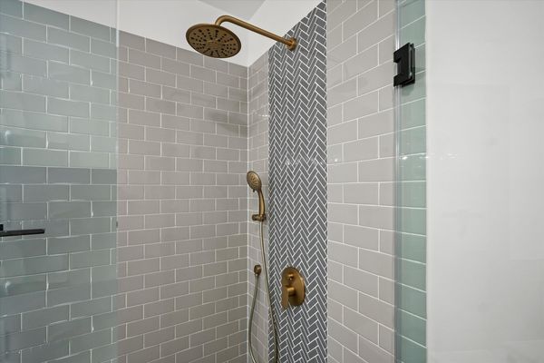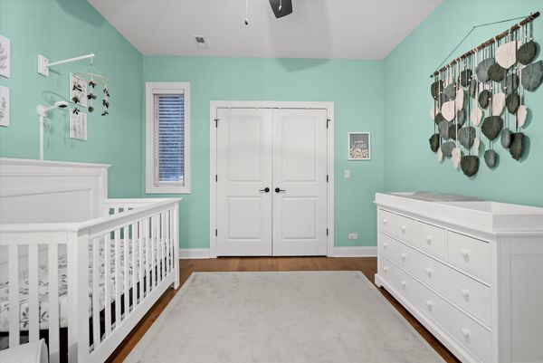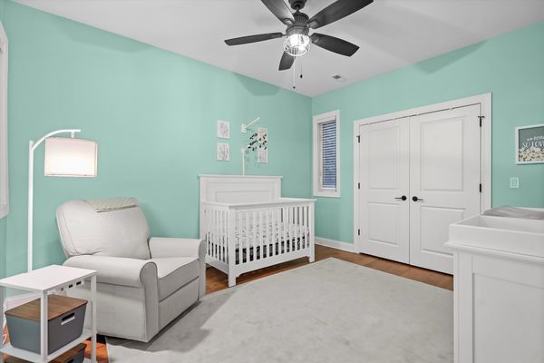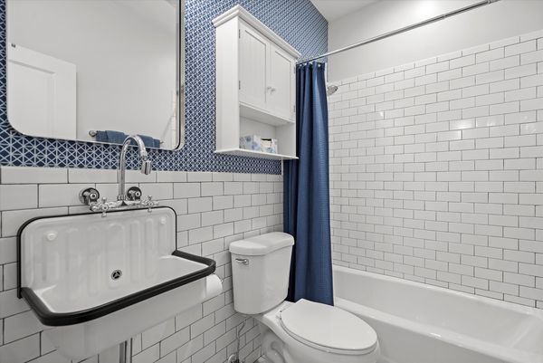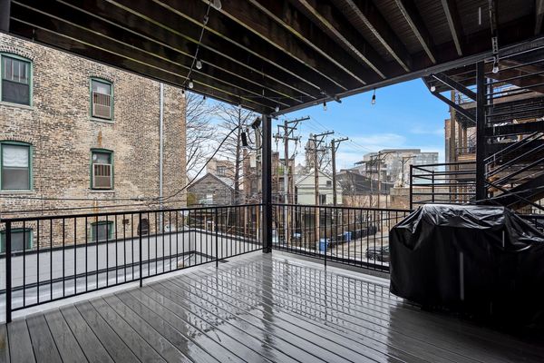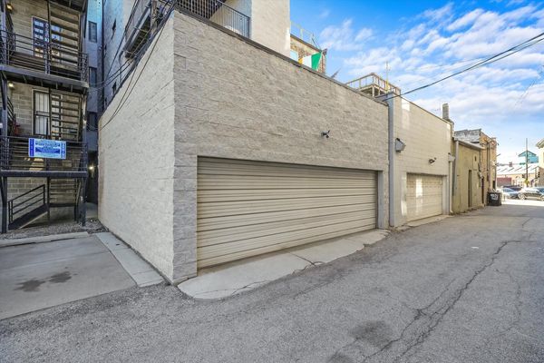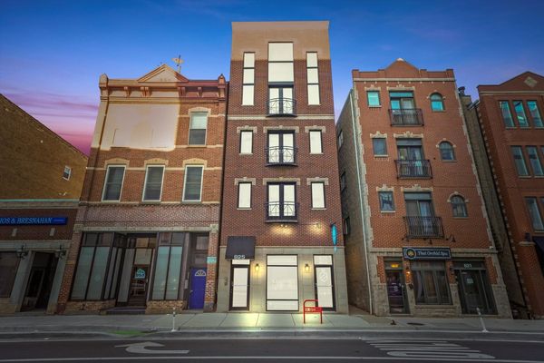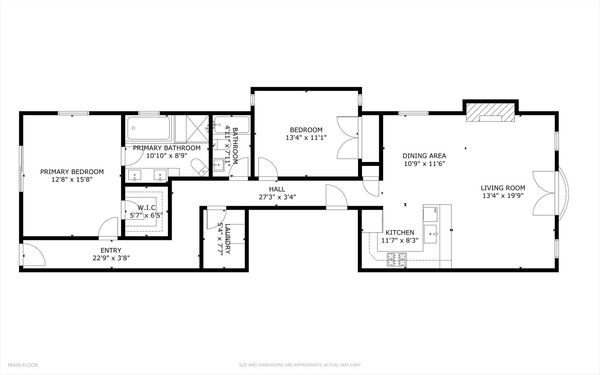825 N Milwaukee Avenue Unit 2R
Chicago, IL
60642
About this home
Fully remodeled 2-bedroom, 2-bathroom contemporary condominium with an attached garage in the highly desirable River West neighborhood! Just steps away from the CTA Blue Line, Chicago 66, and Milwaukee 56 bus stops, and only two blocks from the 90/94 highway. This unit boasts an expansive open concept floor plan spanning 23 feet wide, with ceilings towering over 9 feet & gleaming hardwood floors throughout. The kitchen features classic white cabinetry, stainless steel appliances, and an expansive breakfast bar with room for seating. Cozy up by the gas fireplace or step out onto the Juliet balcony to enjoy the breeze. Convenience is key with in-unit laundry complete with built-in cabinets. The master suite offers a spacious walk-in closet with built-in shelving, a luxurious master bath equipped with a Jacuzzi tub, separate rain shower, and double sinks. Additional perks include a basement storage unit with shelving and a generous private deck perfect for relaxation and grilling. With downtown, restaurants, shopping, and entertainment all within walking distance, this opportunity won't last long! Take a 3D Tour, CLICK on the 3D BUTTON & Walk Around.
