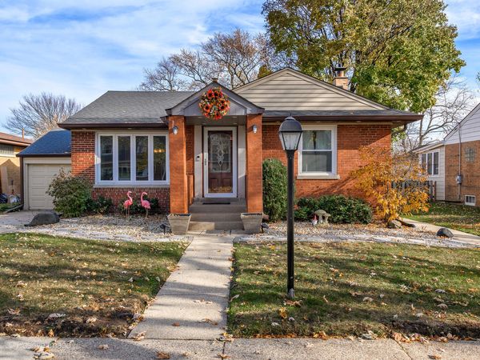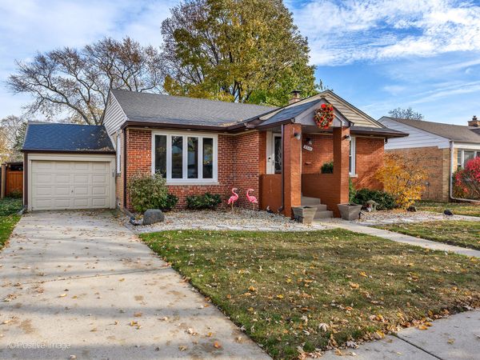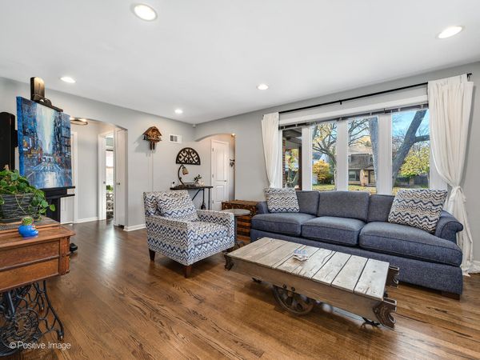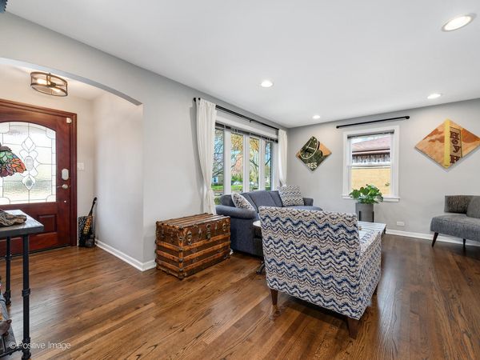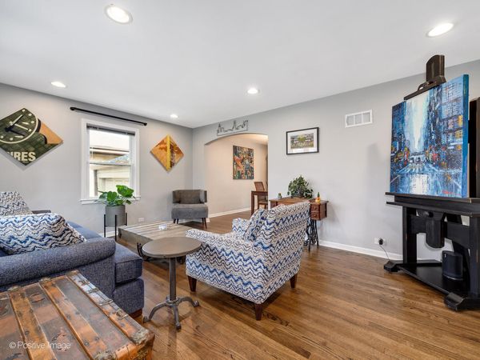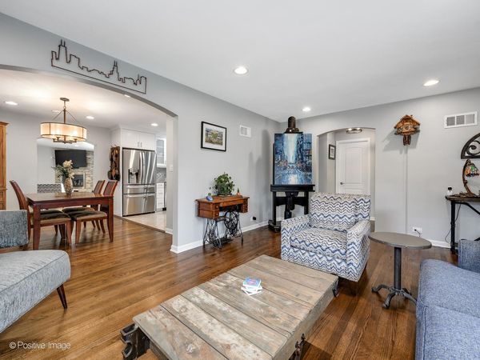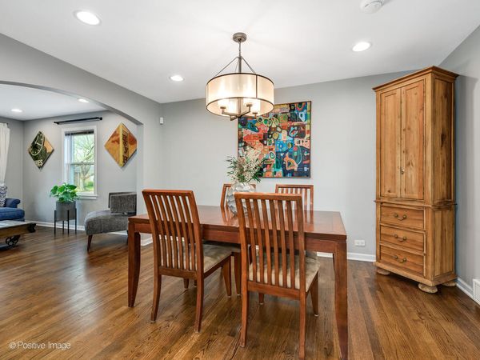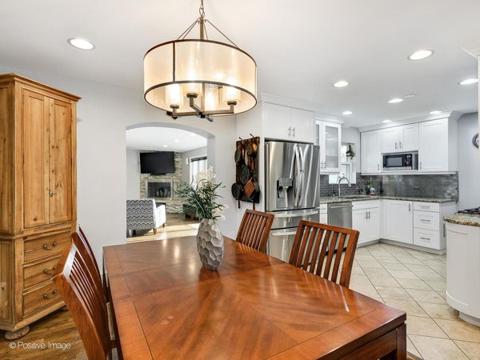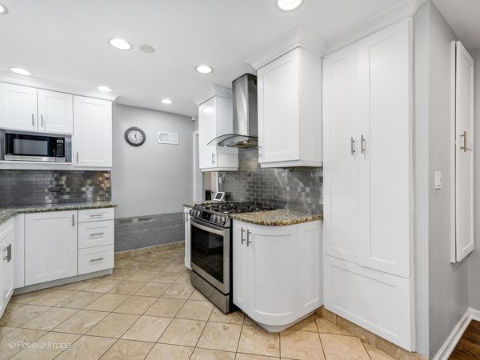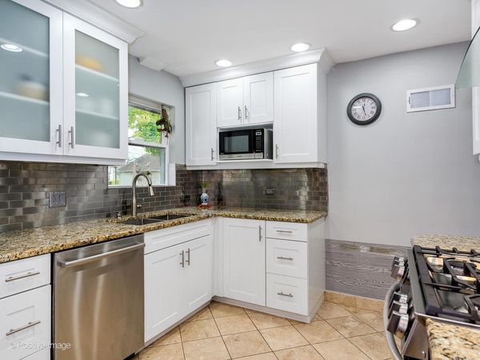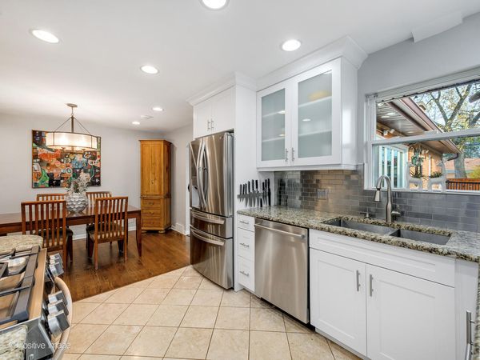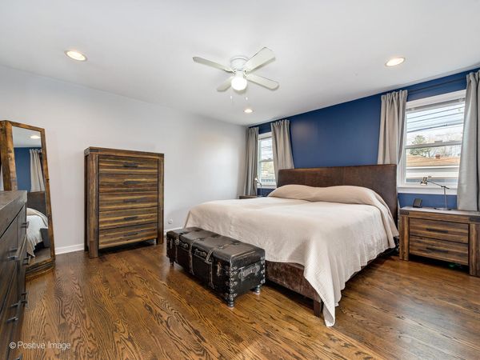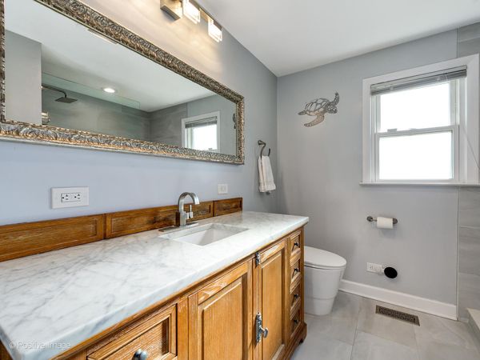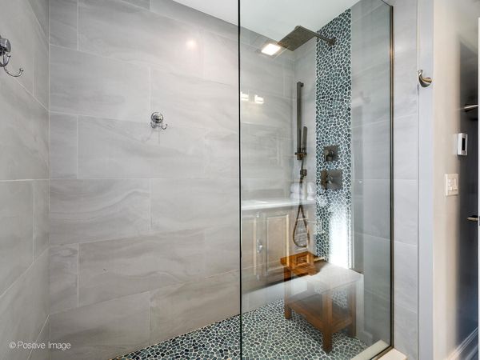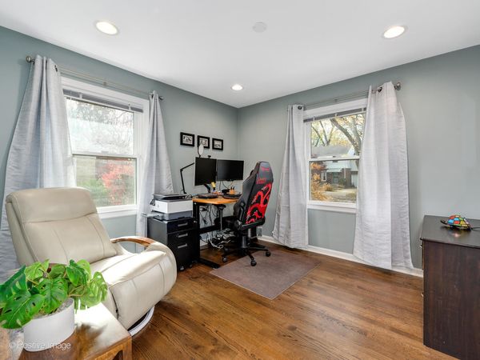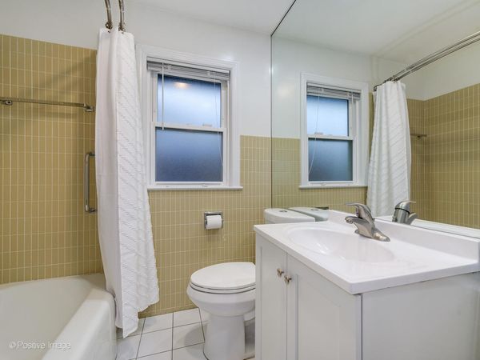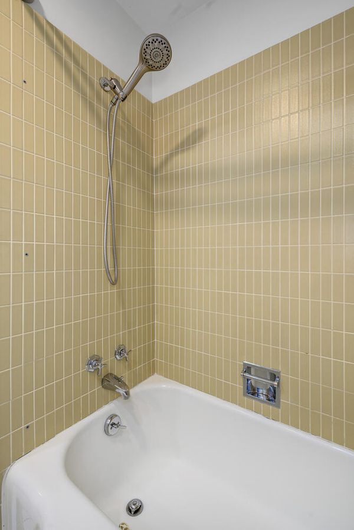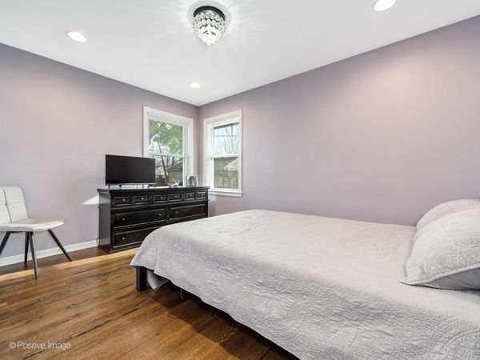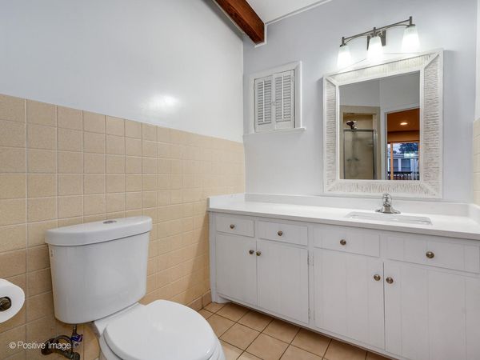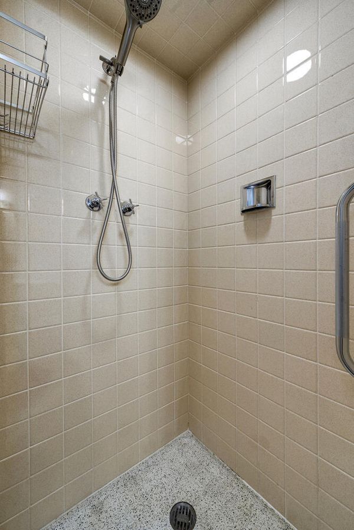8243 Keystone Avenue
Skokie, IL
60076
About this home
This meticulously updated brick ranch residence offers an expansive and well-maintained living space of over 1900 sqft. Boasting 4 bedrooms and 3 full baths, the home features a completely refinished basement. Upon entering the welcoming foyer, you are greeted by a luminous living room and a separate dining area flanked with newly refinished hardwood floors throughout. The kitchen is a culinary haven, showcasing newly painted white cabinetry, a recently added 2nd pantry, all stainless steel appliances (installed in 2021), granite counters, and recessed lights. The main level also hosts a stylish family room with a (decorative) stone fireplace, complemented by sliding doors leading to a newly refinished wrap-around deck. The king-sized primary bedroom is generously proportioned, offering a walk-in closet and a fully remodeled primary bath with heated flooring. Three additional queen-sized bedrooms and 2 full baths, featuring new vanities and lighting, complete the main level. The finished basement has undergone a full rehabilitation, featuring new floors, walls, ceiling, electrical, and lighting. The flexible layout accommodates various living arrangements, serving as a recreational room, additional family room space, and/or an office. The laundry and mechanical room are thoughtfully separated from the living area. Step outside to an expansive backyard surrounded by new fencing, offering a fire pit for social gatherings. The property is conveniently located near the Expressway, Metra station, schools, grocery stores, banks, parks, and more. Skokie living at it's finest!
