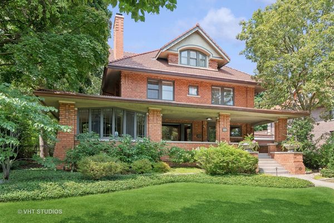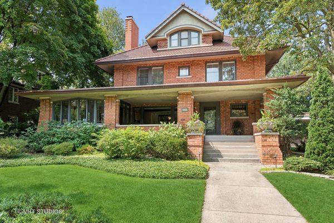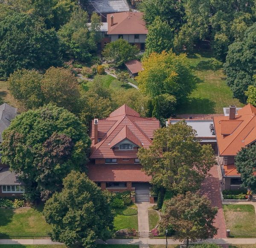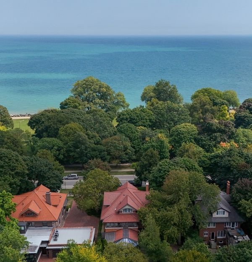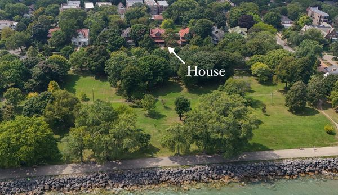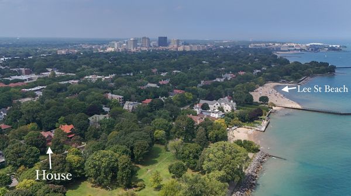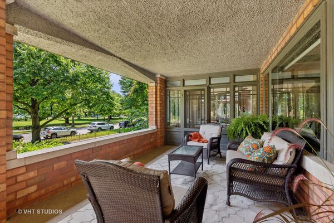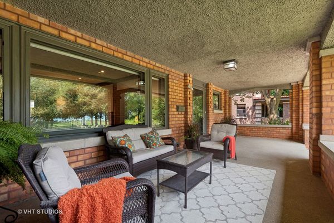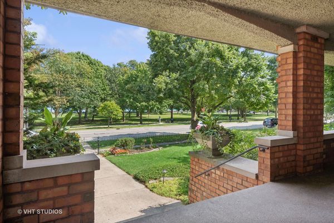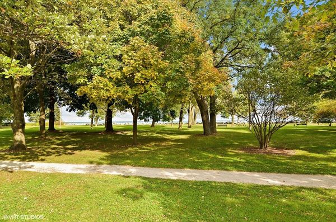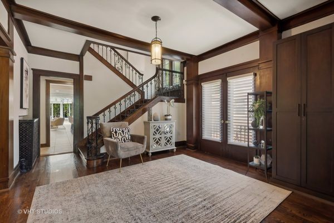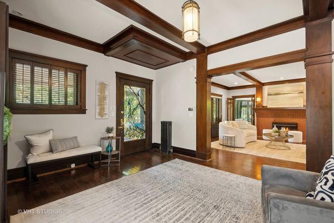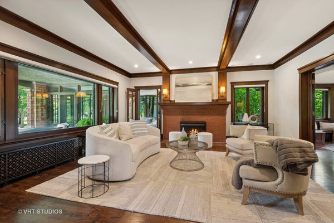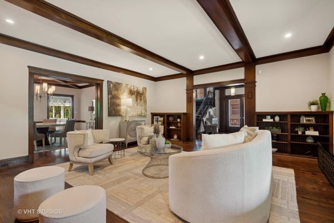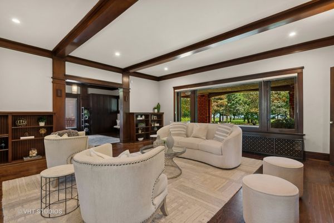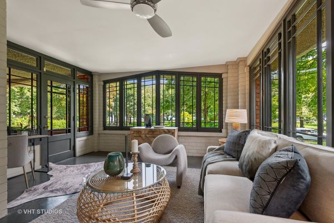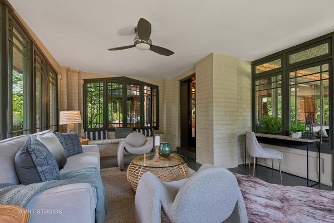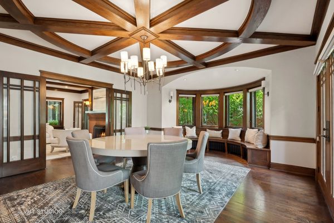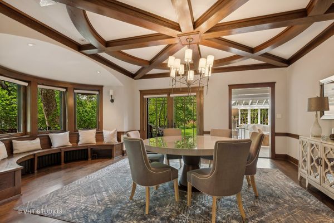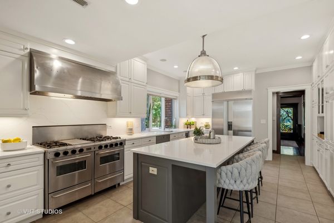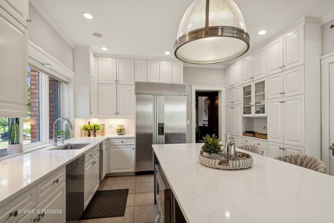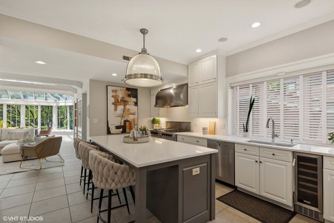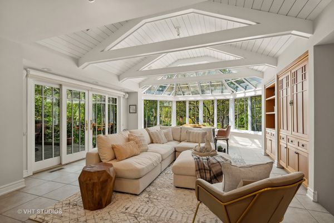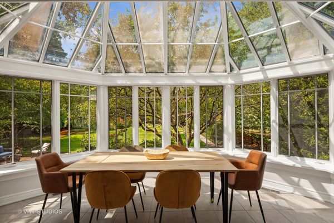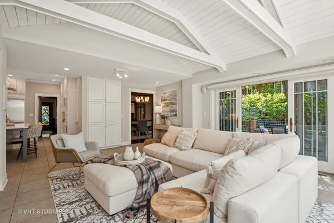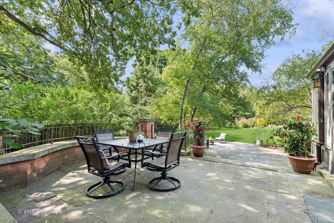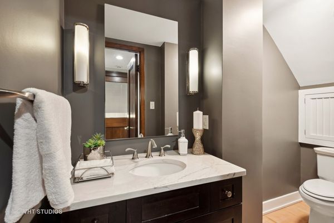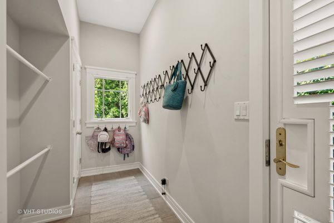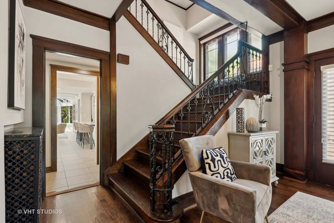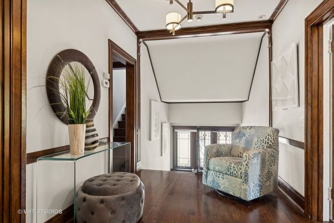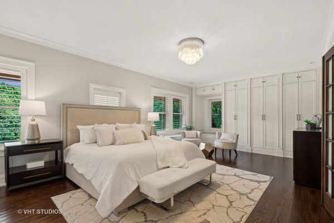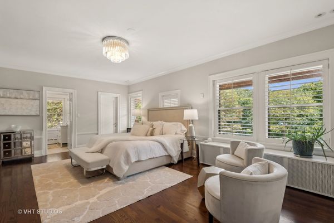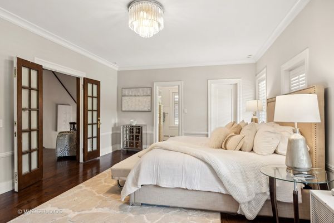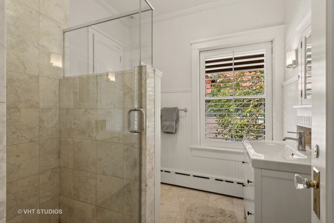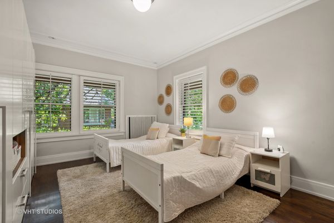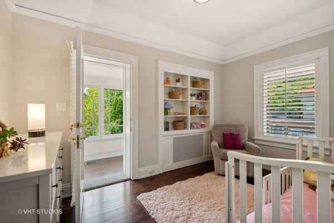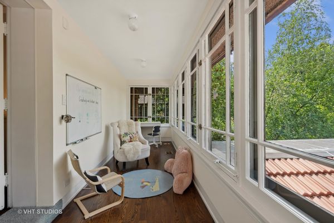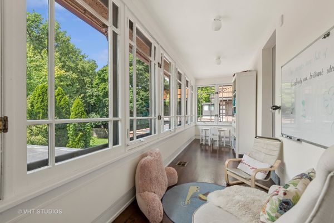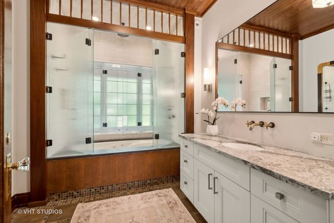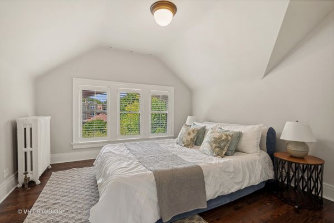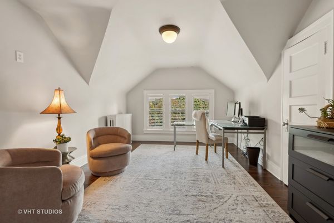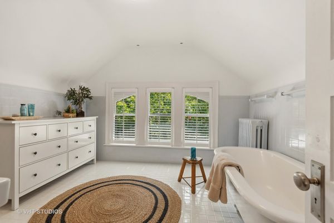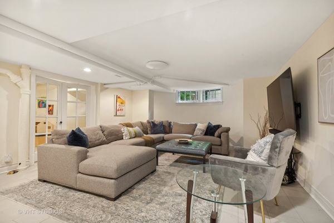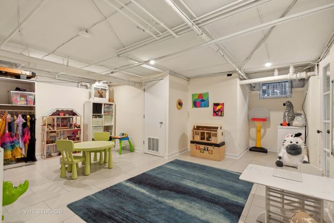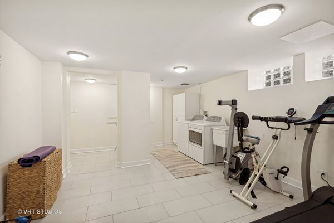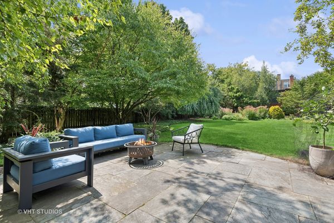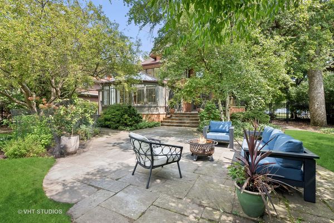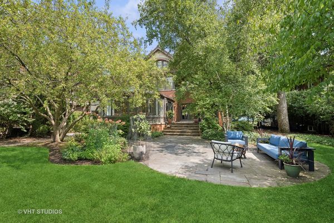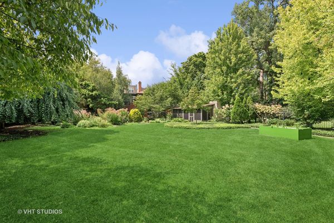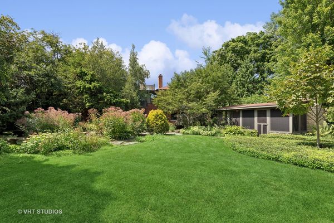824 SHERIDAN Road
Evanston, IL
60202
About this home
Experience the elegance and grandeur of this stunning landmark home, nestled on nearly half an acre of meticulously landscaped grounds, complete with breathtaking lake views (see attached drone video for full experience!). Located on one of Evanston's most prestigious streets, this residence masterfully combines timeless beauty with modern updates, offering a perfect blend of old-world charm and contemporary convenience. Thru the front gate you're greeted by the big front porch with park and lake views. Inside, the grand foyer leads to a sun-drenched living room featuring a stately fireplace and built-in bookcases. Adjacent to the living room is a formal dining room adorned with a wagon wheel beamed ceiling, exquisite bay windows, built-in bench seating, and French doors opening to an outdoor dining terrace. A large, screened porch extends from the living room, providing picturesque views of the park and lake. The updated eat-in kitchen, styled in elegant white and grey, boasts stainless steel appliances, a generous island, and is seamlessly connected to the sunlit family room and breakfast area. Sliding doors open to a raised terrace overlooking the expansive backyard (285' deep), where you can enjoy serene moments by the Koi pond, entertain guests in the outdoor screened house with a fireplace, or unwind in the lush garden. Convenient large mudroom at back door entry with loads of storage and powder room complete the first floor. The second floor is home to a spacious primary suite with lake views, ample closet space including a walk-in closet, and an updated bath. You'll also find two additional guest rooms, a versatile tandem room ideal for an office or playroom, and a guest bath. The third floor offers two large bedrooms and a guest bath. The finished lower level includes a second family room, a play/exercise area, and a brightly lit laundry room plus plenty of storage space. The property also features a beautifully renovated 2-bedroom, 1-bath coach house with an eat-in kitchen and outdoor patio. Quiet and private, it's wonderful space for guests or a home office. The 6-car garage offers loads of extra storage, rental income or get creative and build your home gym! Updates include kitchen, freshly painted interior throughout and new clay tile roof in 2021 with 75-year warranty! With its spacious rooms, high ceilings, exquisite architectural details, and fine woodwork, this elegant home is ideally situated within walking distance of elementary and middle schools, a 10-minute walk to the CTA Purple Line and Metra stations, just steps from the park, one block from the beach, and within walking distance to Main Street shops, cafes, and restaurants. Enjoy easy access to downtown Chicago. A rare and remarkable find. Love where you live!
