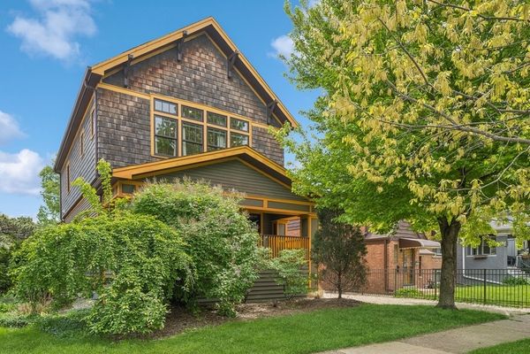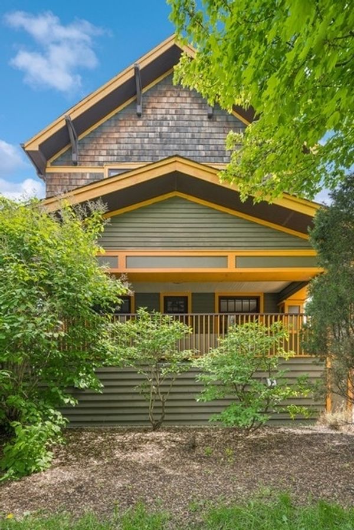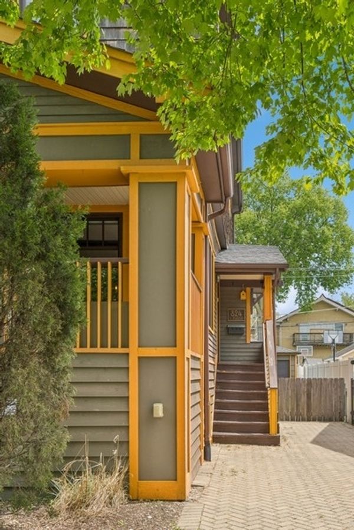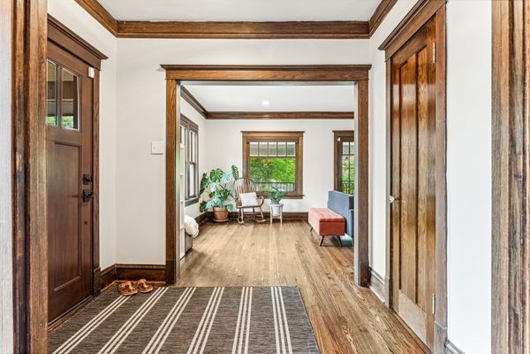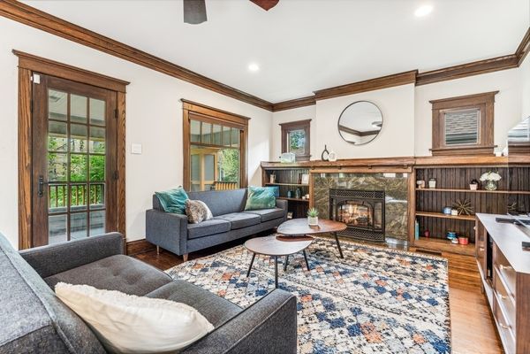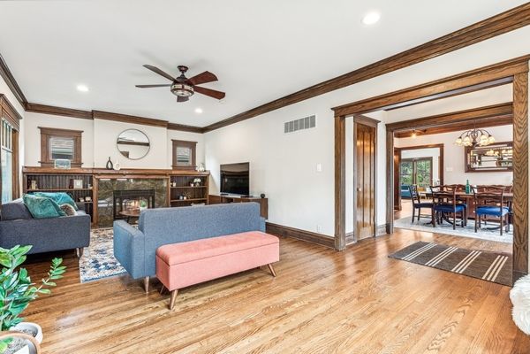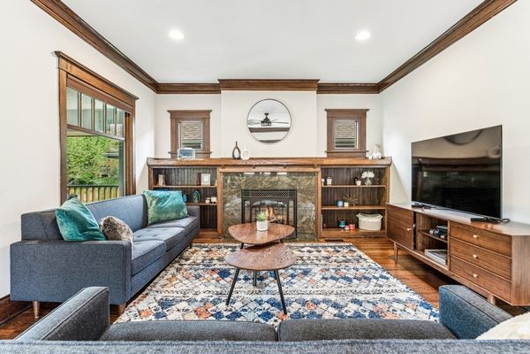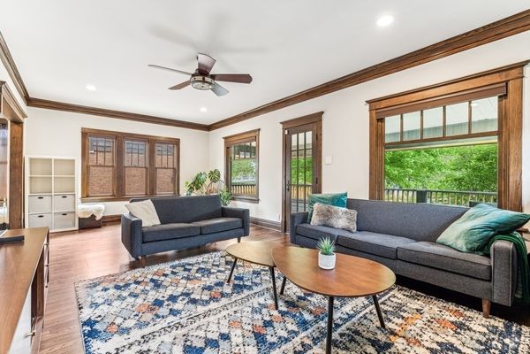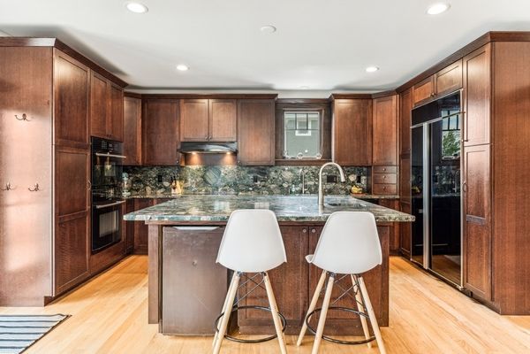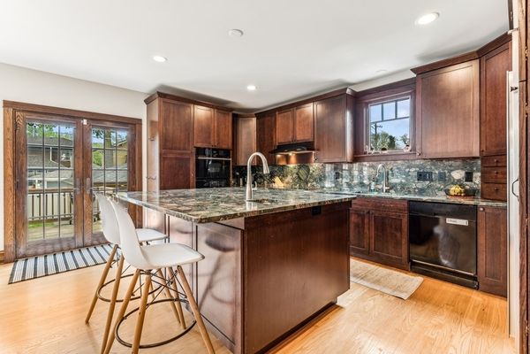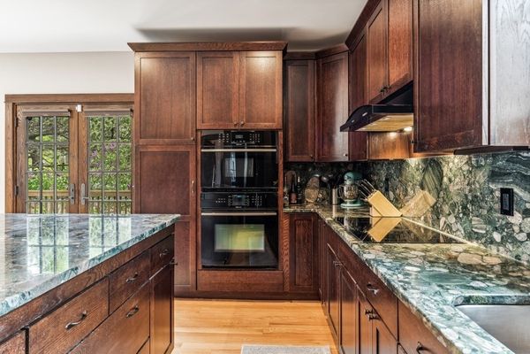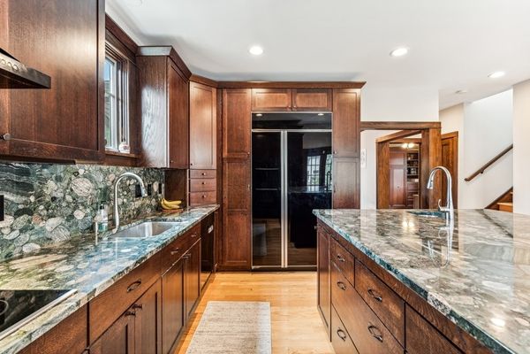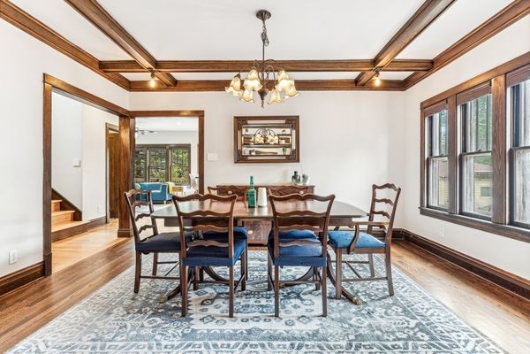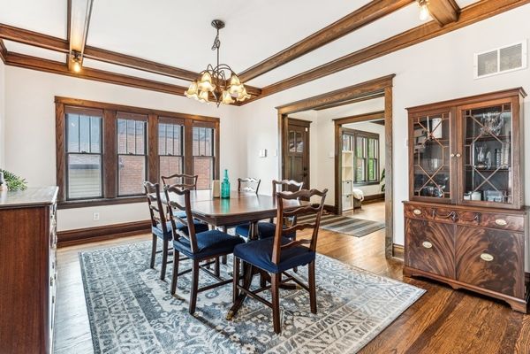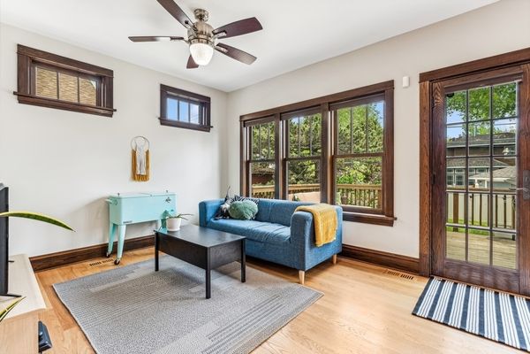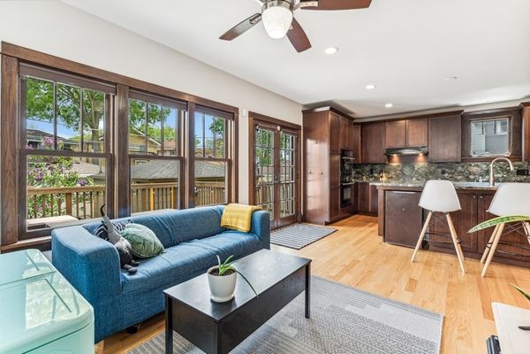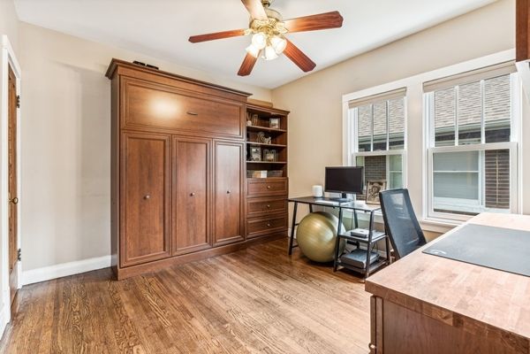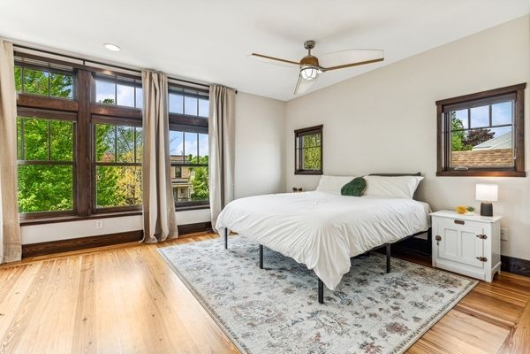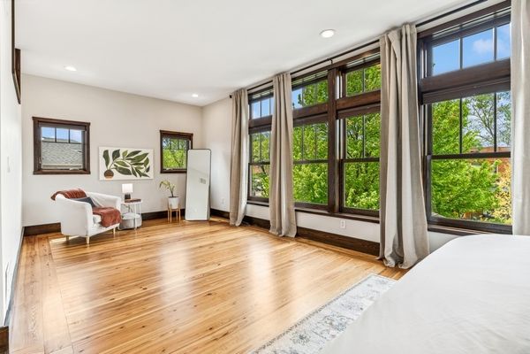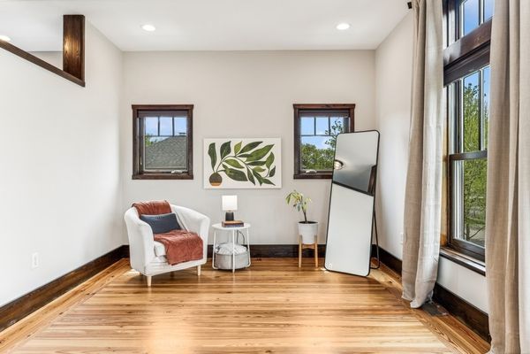824 S Euclid Avenue
Oak Park, IL
60304
About this home
Live the green life in this gorgeous Oak Park home that combines vintage charm and a modern floor plan situated on an extra wide lot with an amazing yard. Steps from Oak Park Avenue restaurants and the Blue Line, this move-in ready rarity is ahead of its time with a zoned, geothermal heating & cooling system, SIP panels, and efficient insulation all working together to conserve energy and reduce monthly utility bills. Renovated in 2009, the kitchen features a large island with seating and a prep sink. There is space for a kitchen table or a small family room arrangement. French doors lead to a spacious deck for dining al fresco. A new powder room is next to the first-floor office (4th bedroom) with built-in cabinets and a space-saving, queen-sized murphy bed. A formal dining room is off the kitchen and the sun-filled living room with new windows and door opens to a balcony overlooking the front yard. The second floor boasts a dreamy en-suite rarely seen in Oak Park homes with its spa-like bathroom, large walk-in closet, and sitting area bathed in light from the wall of windows. The two other bedrooms have organized closets and share a hall bath. No ducking required when heading downstairs to the basement. An overhead sewer keeps the recreation area bone dry. The laundry room is lined with cabinets and plenty of counter space for folding clothes and matching socks. New electrical system, new plumbing, newer roof, and new windows. This home is solid (no creaky floorboards), peaceful, and ready to welcome new owners. Recent updates include the lovely powder room, smart switches throughout, new windows & doors in the living room additional attic insulation and landscaping to provide the perfect grassy yard. This meticulously maintained home is waiting for you.
