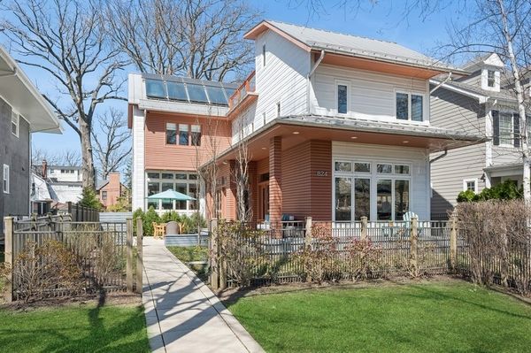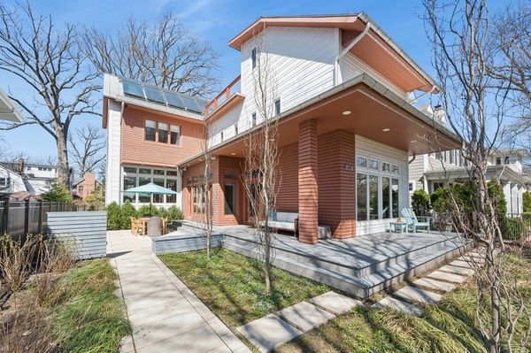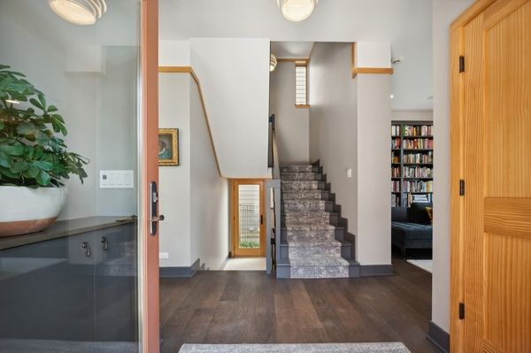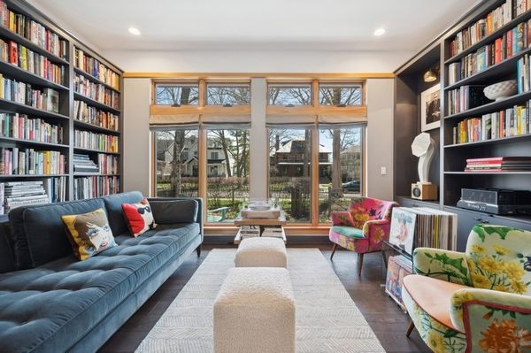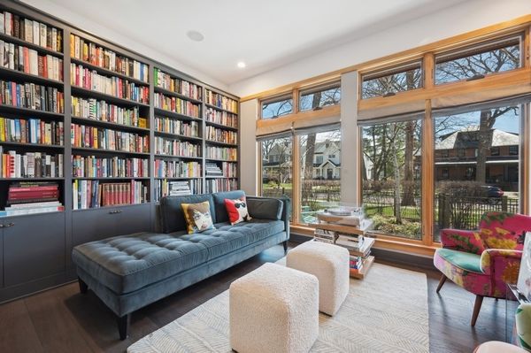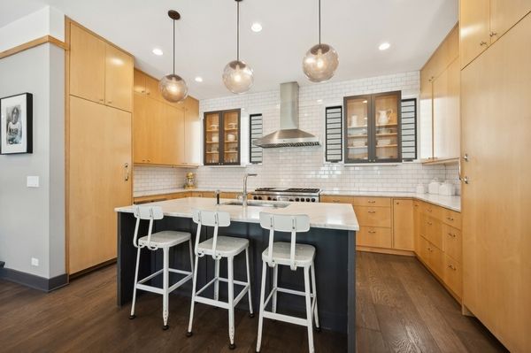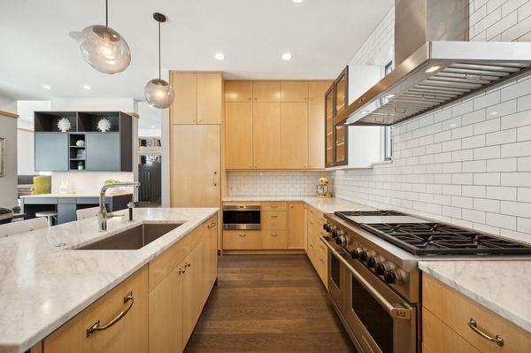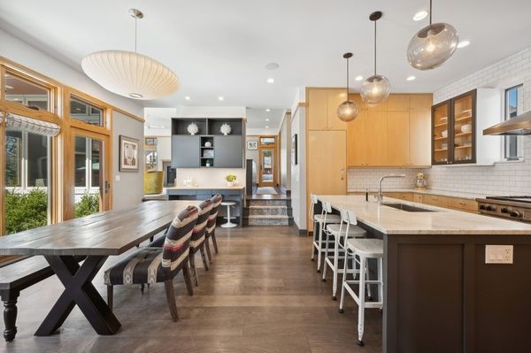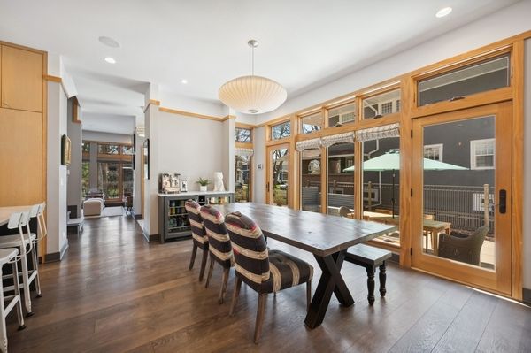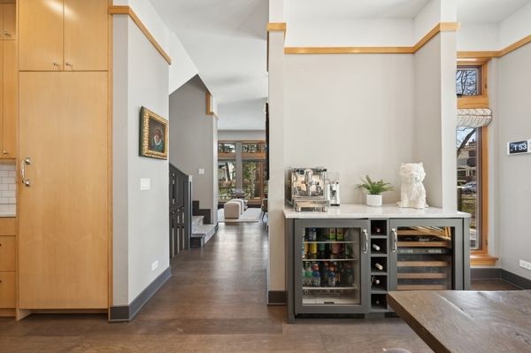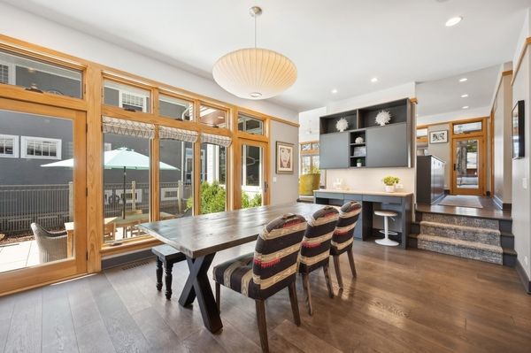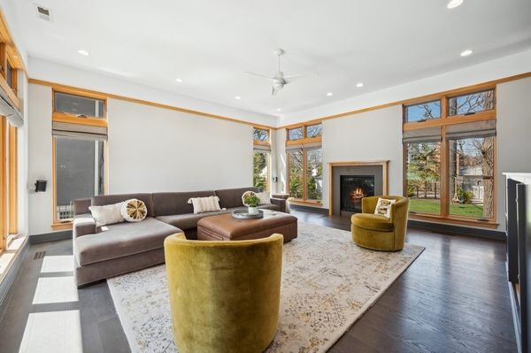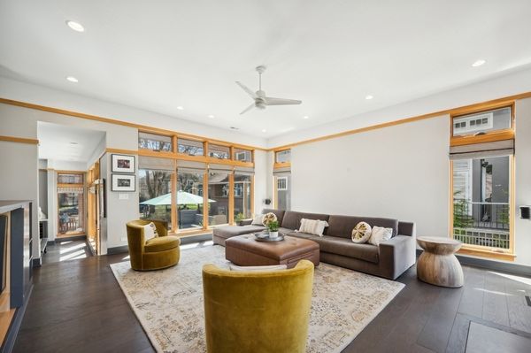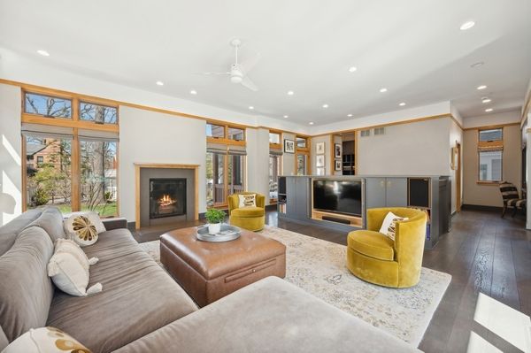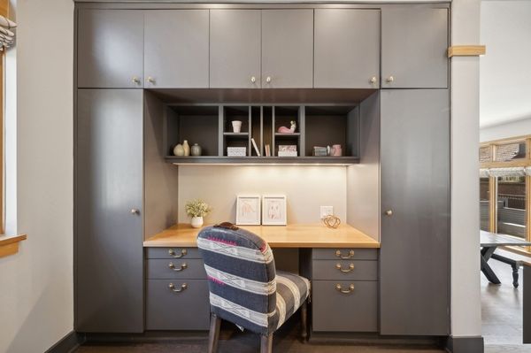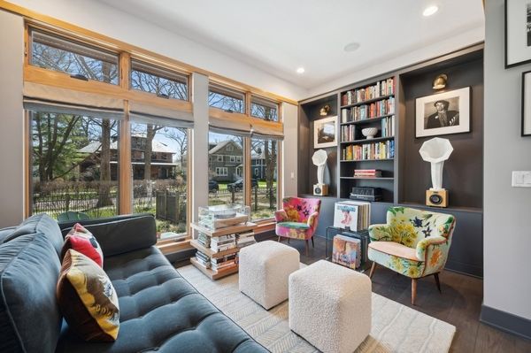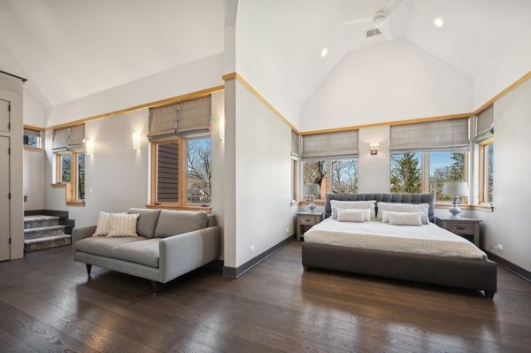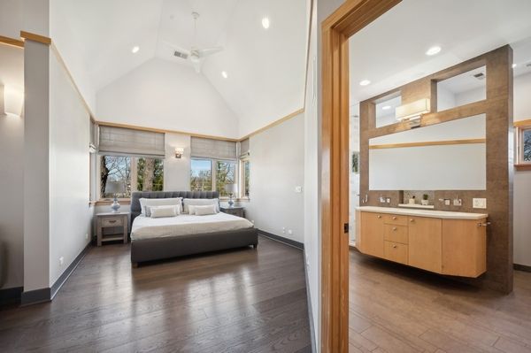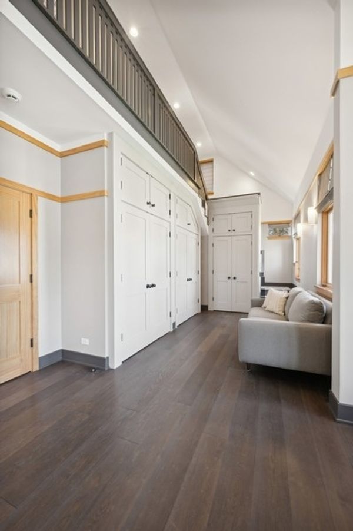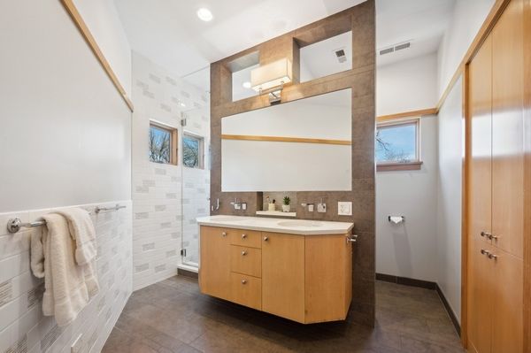824 Oakwood Avenue
Wilmette, IL
60091
About this home
Stunning 2009 custom-built home in sought-after East Wilmette flawlessly blends contemporary luxury with energy-efficient, architecturally striking design. Phenomenal quality craftsmanship by Scott Simpson. Set on an oversized, professionally landscaped lot, this one-of-a-kind property is a must-see. The home's entry is graced by a large, wrap-around front porch and exterior patio space with built-in benches, seamlessly extending the living space outdoors. The L-shape design of the home maximizes the natural light from the multitude of windows throughout. The interior flow is effortless. A cozy den, with great built-ins and large windows, overlooks birch and redwood trees in the front yard. The updated, open-concept kitchen, complete with high-end appliances (SubZero, Wolf, Miele), plentiful counter space, and well-sized island, is a joy to cook in. The dining room area, which flows beautifully off the kitchen, features newly added built-in beverage and wine fridges and is a hub for entertaining. Additional built-ins offer flexibility at its finest - homework station by day, buffet area by night, and great storage all the time. The spacious family room, surrounded by windows that soak the room with light, provides more entertaining space or the perfect spot to cozy up with a fire and watch a movie. The thoughtful layout also features a built-in office nook to keep you organized, as well as a fabulous mudroom with lots of storage. Don't miss the serene screened-in porch - sure to be your favorite space to relax and enjoy beautiful sunsets. The second floor features a spectacular primary suite with vaulted ceilings, plentiful closets, and an ensuite bath. Three additional, well-sized bedrooms all have built-in closet systems. Spacious hall bath with dual sinks, tub, and separate shower. 2nd floor laundry with sink and folding area is key! The third floor has two special bonus rooms, connected by an amazing rooftop deck: one with a built-in reading nook; and the other, a private office that makes working from home easy. The basement is fabulous, with an awesome rec room, complete with jumbo screen and HD projector system perfect for Netflix-binging or game day. 11-ft high ceilings! There is plenty of flexibility. A 5th bedroom with Murphy bed and an exercise room that could be a 6th bedroom and a full bath. The home's geothermal system works in unison with solar thermal panels to efficiently provide hot water, radiant heat, and air heat and cooling. Hyper insulation throughout helps to maximize the temperature efficiency. There's also several low-maintenance, long-life components, including exterior Hardy Board siding, Trex decking, and a metal roof. The oversized yard is fenced with a sprinkler system and back patio with gas line for a fire pit or grill. Parking is a breeze with the two-car garage and separate parking pad. Location can't be beat - you can walk to two Metra stations (Wilmette & Evanston Central), the Linden 'L' station, downtown Wilmette with great restaurants, shopping, library, Starbucks & more. Easy walk or bike ride to Gillson Beach and Lake Michigan, numerous parks, The Green Bay Trail, Central Elementary, St. Francis, K-8 school and so much MORE! Truly a unique and special home - don't miss!
