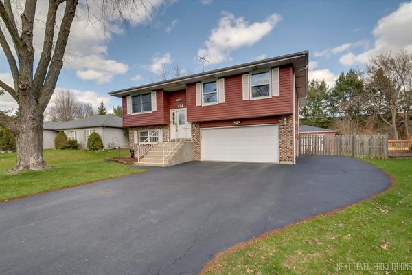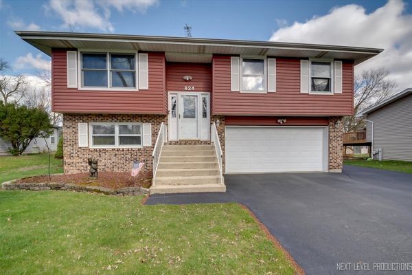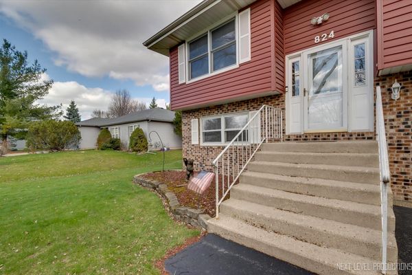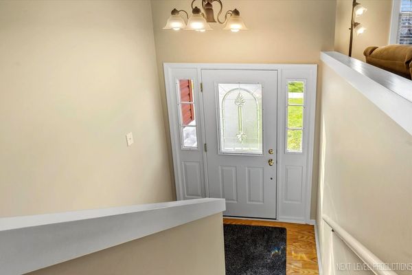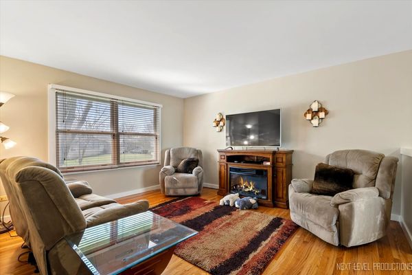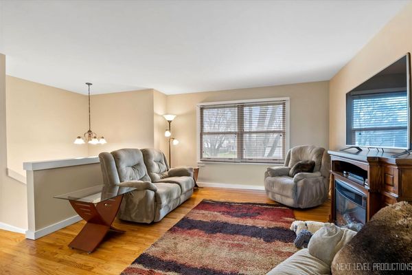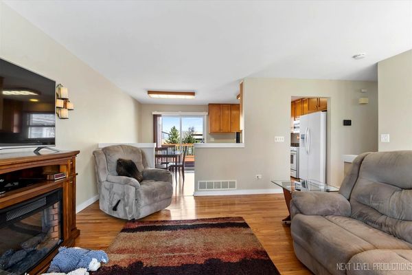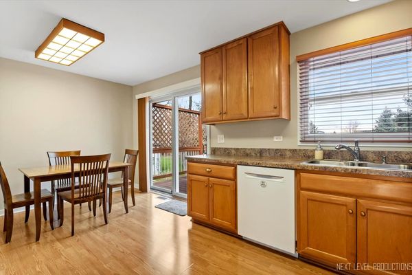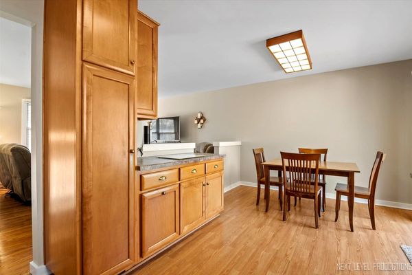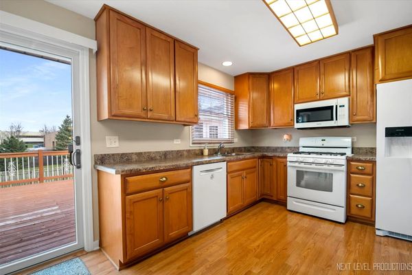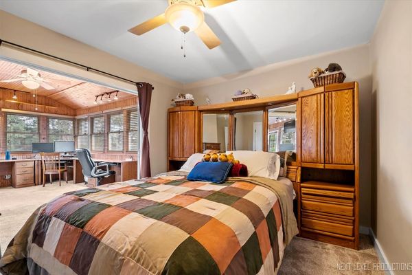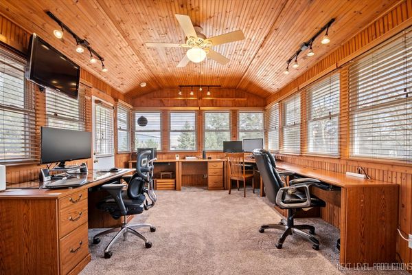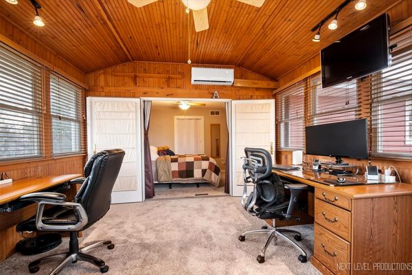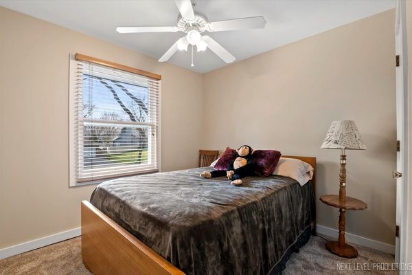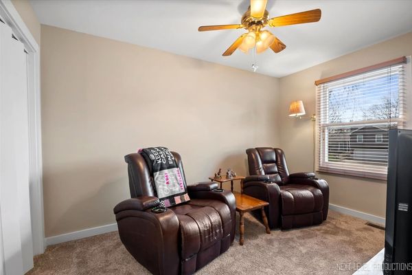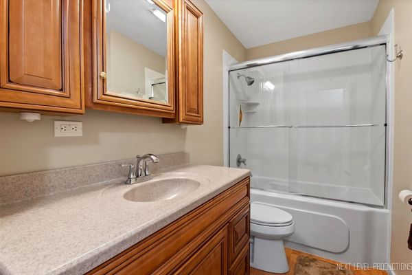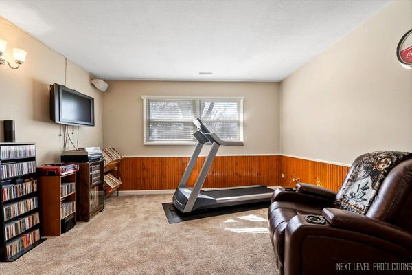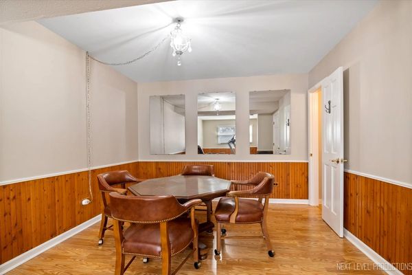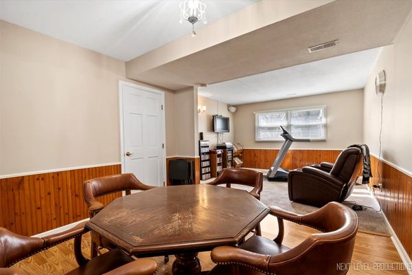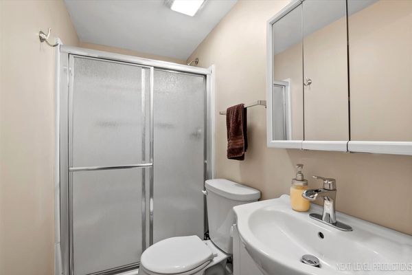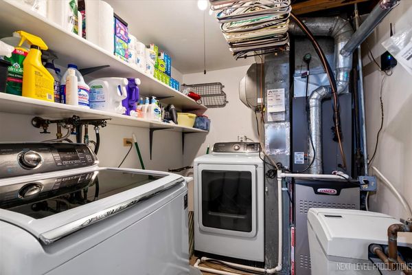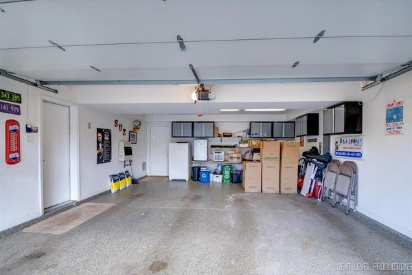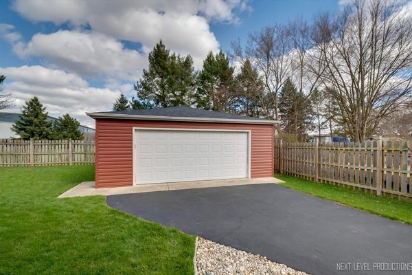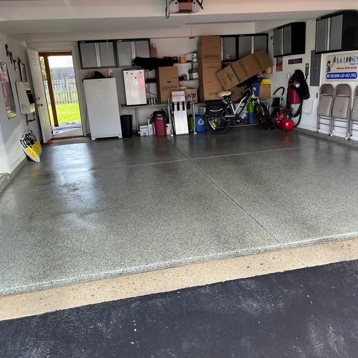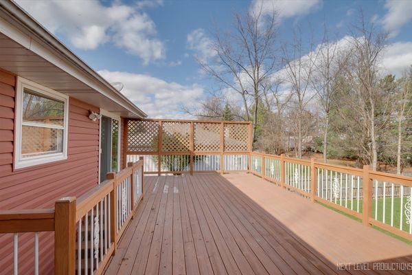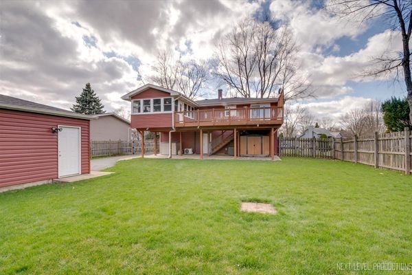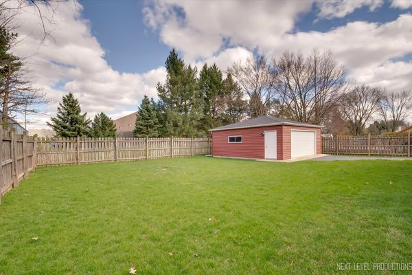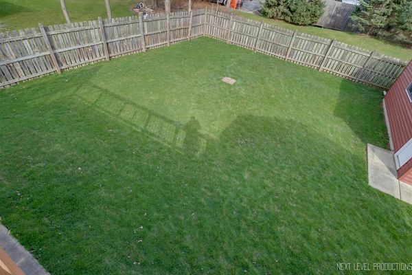824 N Forest Avenue
Batavia, IL
60510
About this home
A beautiful spacious sunroom & a 4.5 car garage sets this house apart from the others! It also has first floor in-law possibilities! Move right in to this well-maintained, freshly painted & newly carpeted 3 bedroom/2 bathroom home with a deck, patio & big fenced yard. Inviting kitchen has 42" cabinets with crown molding, new side by side refrigerator with ice maker/water and sliding glass door to deck. Bright open living room with hardwood floors. Master with 2 closets is adjacent to the 4 season sun room that makes a perfect home office or multi purpose room. Large main floor family room has full bath that could easily accommodate an in-law or teen arrangement. Attached heated garage includes cabinets & epoxy floor. Additional 2.5 car garage makes this perfect for the car enthusiast or hobbyist '11. It also has pull down ladder for more storage. Carpeting, upgraded pad & professionally painted interior '23, Anderson sliding glass door '22, microwave '20, roof with 30 yr architectural shingles, gutter guards, HVAC system & sunroom that has heating/cooling, '18 plus many other new components in the last few years. Just a couple blocks to Louise White Elementary & Prairie Lathem Park. Convenient east side! Your new home awaits you!
