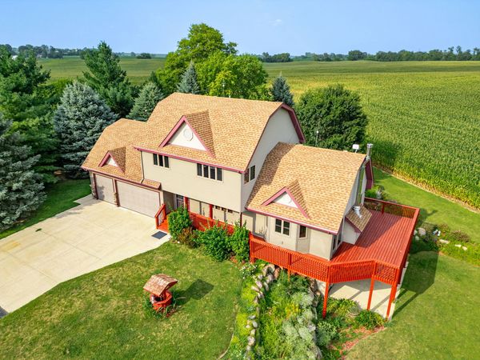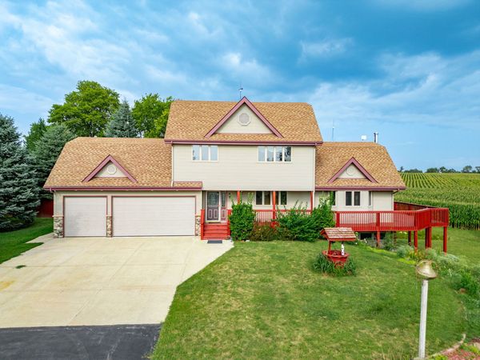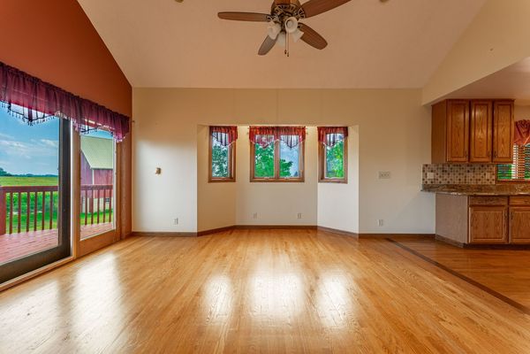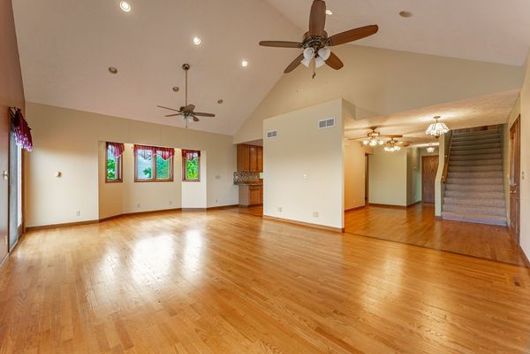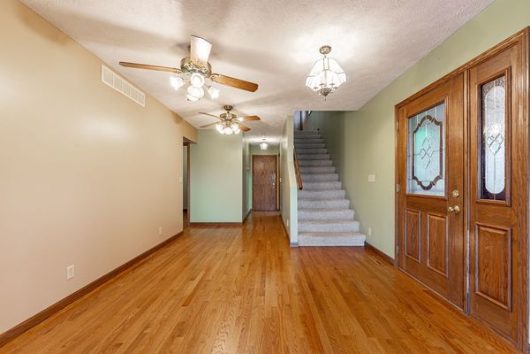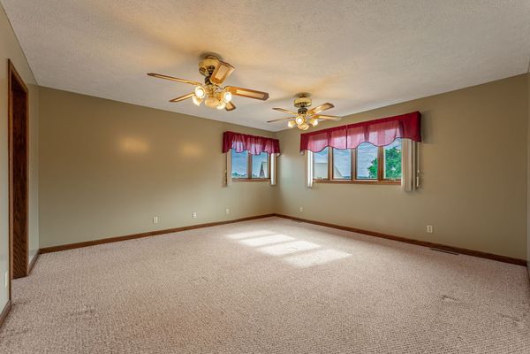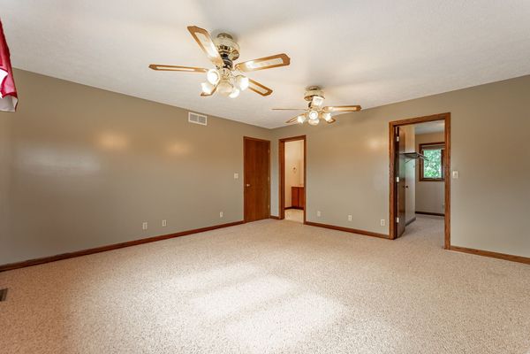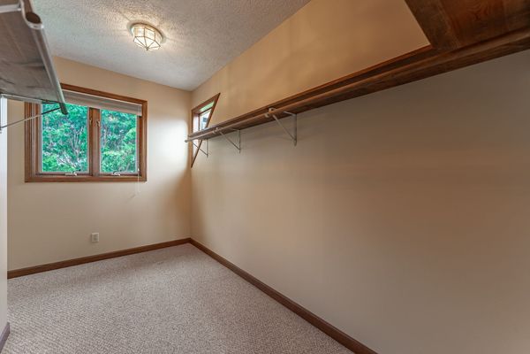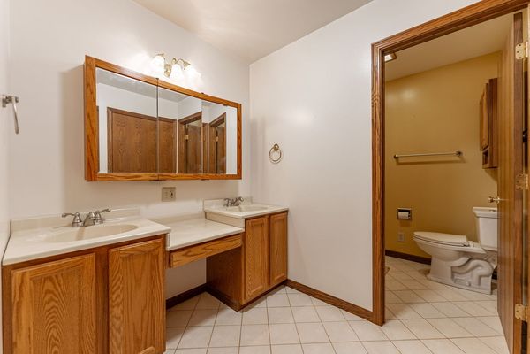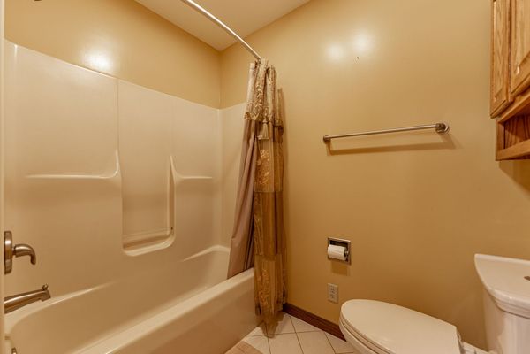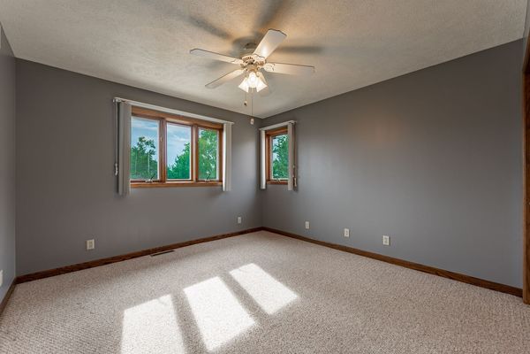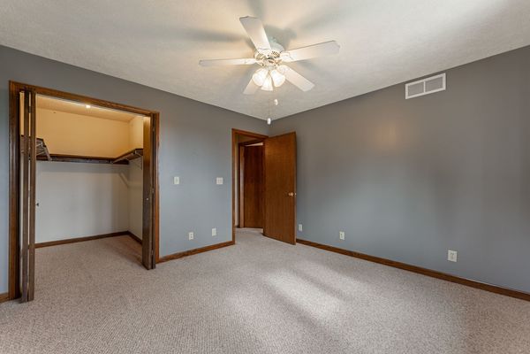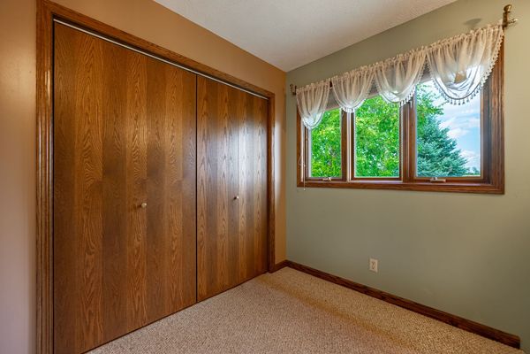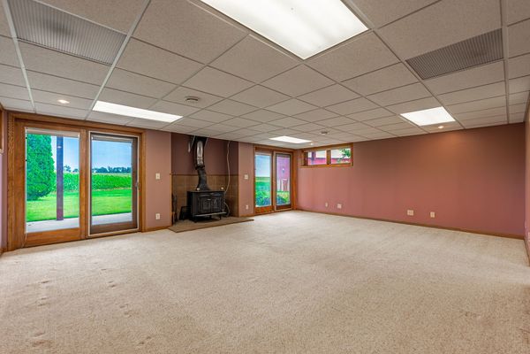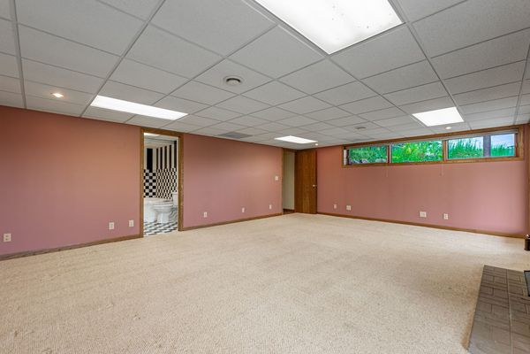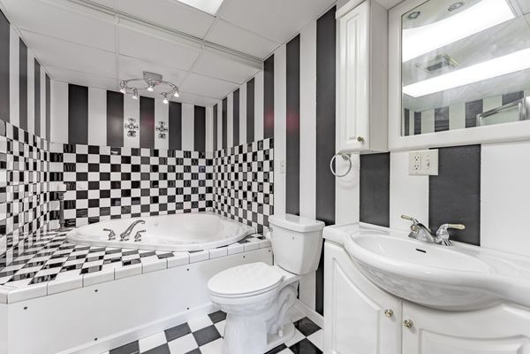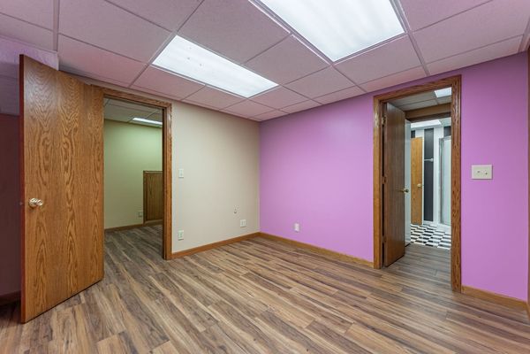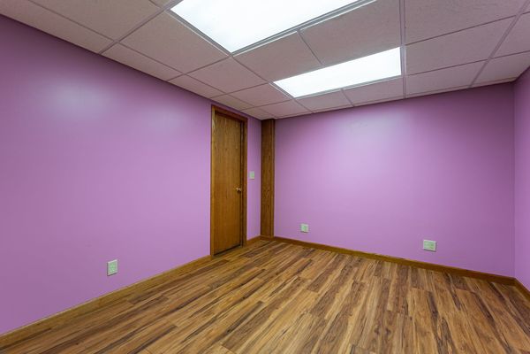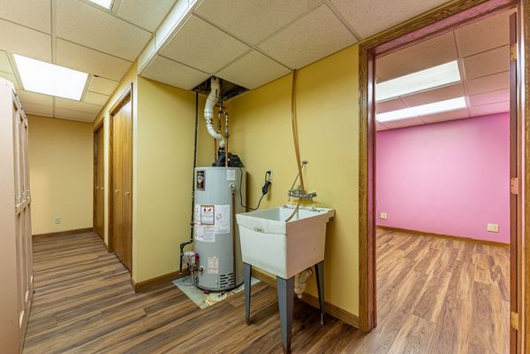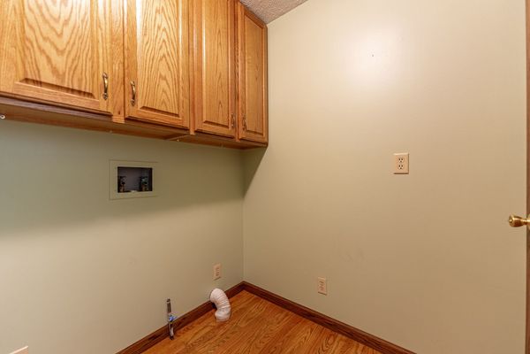8235 N Meridian Road
Rockford, IL
61101
About this home
Welcome to your dream retreat! Nestled on a breathtaking 2-acre lot, this exquisite property offers the perfect blend of serene country living and convenient town access. With a sprawling 3-bedroom, 2.5-bathroom home and an expansive 6, 600 sq ft barn, this gem is a rare find. While you'll relish the tranquility of country living, you're only 15 minutes away from a vibrant shopping scene, ensuring you have the best of both worlds. Don't miss the chance to own this extraordinary property that promises a lifestyle of comfort, beauty, and unmatched convenience. Agent Related
