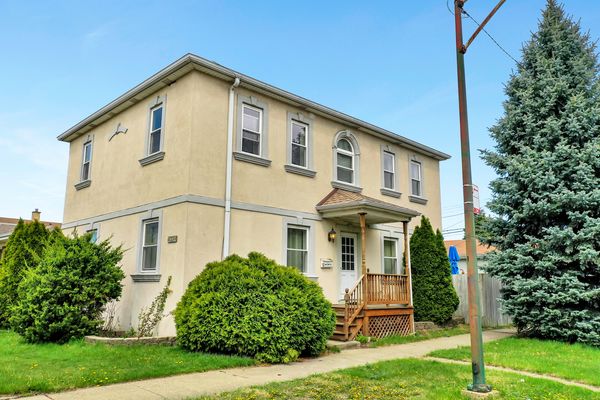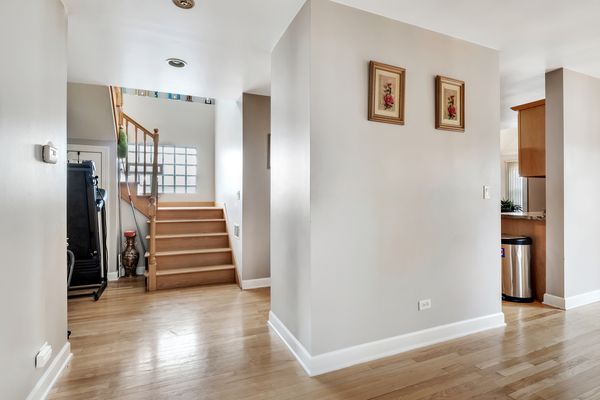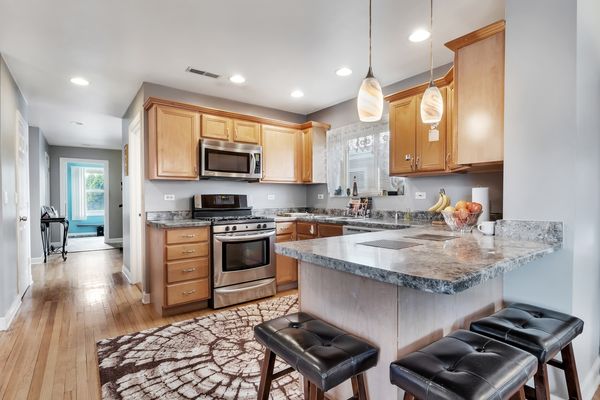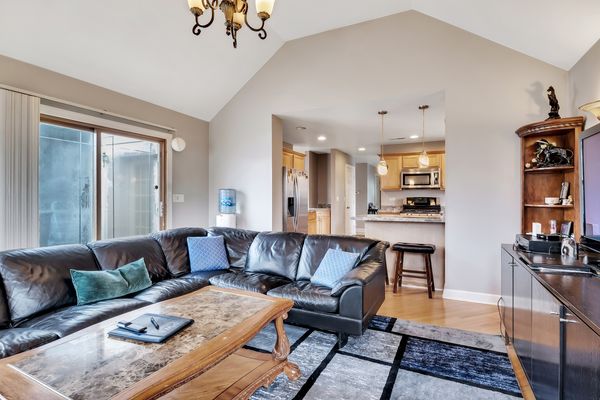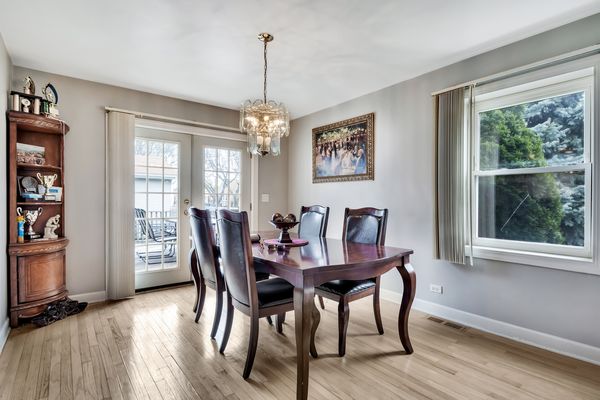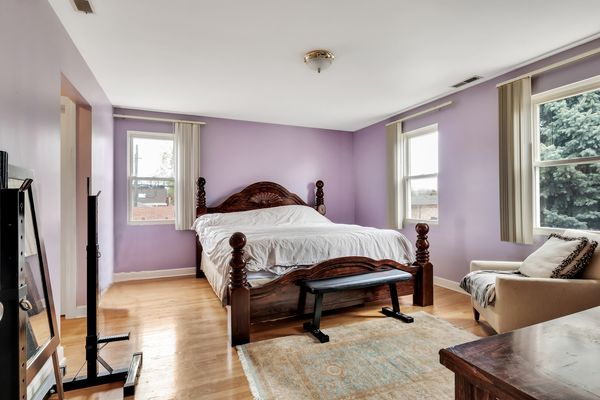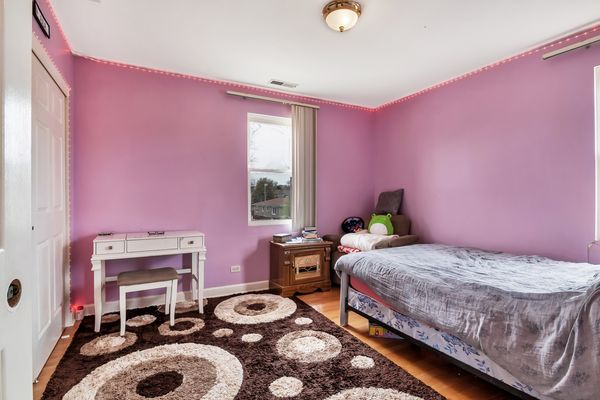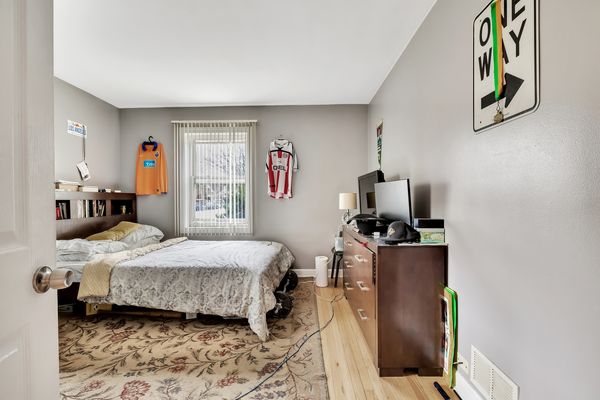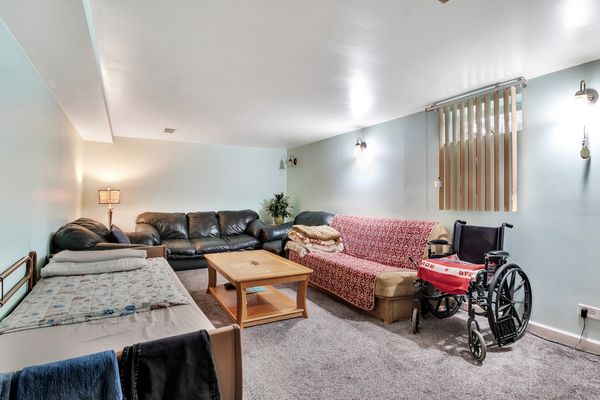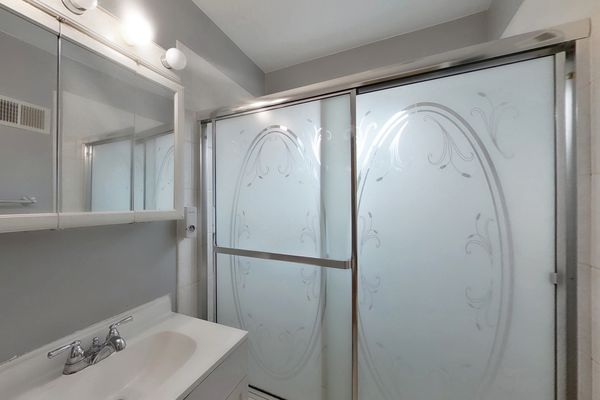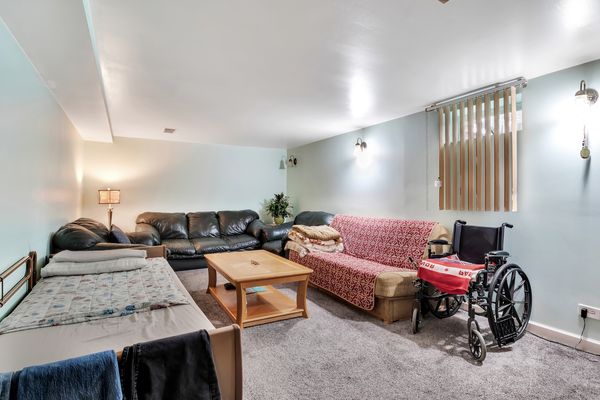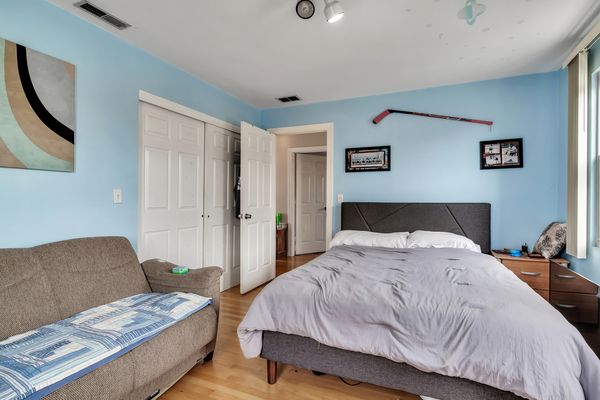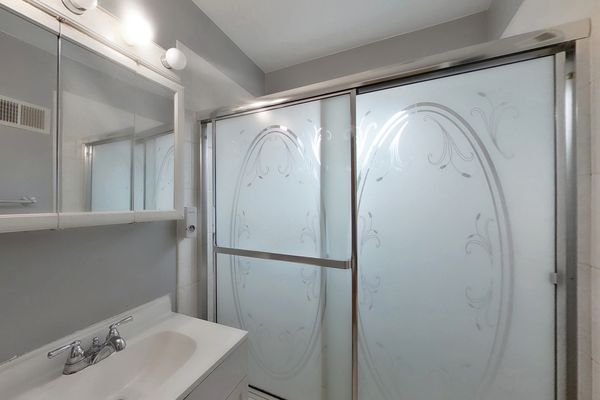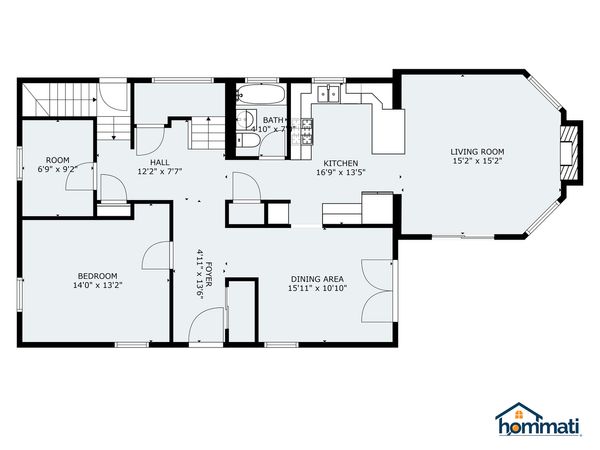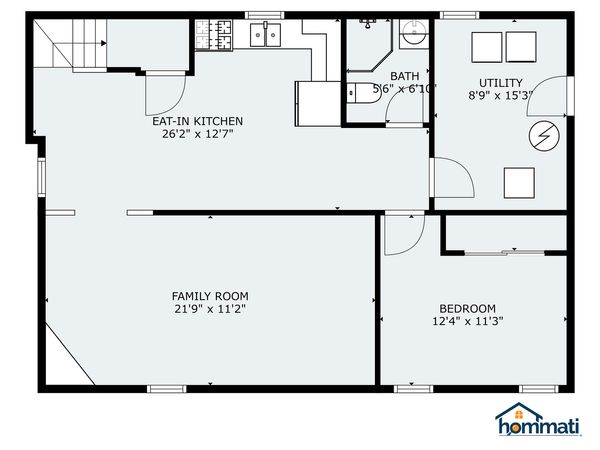8234 W Addison Street
Chicago, IL
60634
About this home
WE ARE REFRESHED AND NEW!!.VERY MOTIVATED SELLER.Introducing a stunning 2-story colonial home located in a desirable Dunning neighborhood on the northwest side of Chicago.This single-family oasis of tranquility and luxury boasts 5 bedroom and 4 bathrooms spread over 3, 000 square feet.Don't miss the first floor bedroom adjacent to a full bathroom-perfect for quests or multi-generational living.Built in 2001 95% of this home is new construction, ensuring modern features and a sturdy structure.The spacious layout includes separate living and dining rooms, an office and a good sized open plan kitchen that connects to the living room-ideal for hosting gatherings.Elegant touches such as a cozy fireplace and sleek hardwood floors throughout to the home's charm.The second floor features a master bedroom with a full bath, along with two additional bedrooms.The fully finished basement includes a second in-law summer kitchen, a fifth bedroom and a full bath.Two separate zoned HVAC systems provide maximum comfort and efficiency year-round.This home includes an oversized 9ft 3-car garage.The vibrant community of Dunning is welcoming with a strong sense of community, beautiful lined streets and a mix of single family homes and apartment buildings.The neighborhood is conveniently located near several parks and recreational areas, including Hiawatha Park And Edgebrook golf course.Outdoor enthusiasts will appreciate the nearby forest preserves offering hiking and biking.The historic St.Mary of the woods Cemetery, the final resting place of several famous Chicagoans including Al Capone is nearby.Educational opportunities abound, with the neighborhood served by highly rated schools such as Bridge Elementary School, Wilbur Wright Middle School and Taft High School.The Home is ideally located near a shopping center and a forest preserve, providing a perfect blend of city living and natural tranquility.Don't miss the chance to experience luxurious living in the heart of the Dunning neighborhood.Schedule your visit today.
