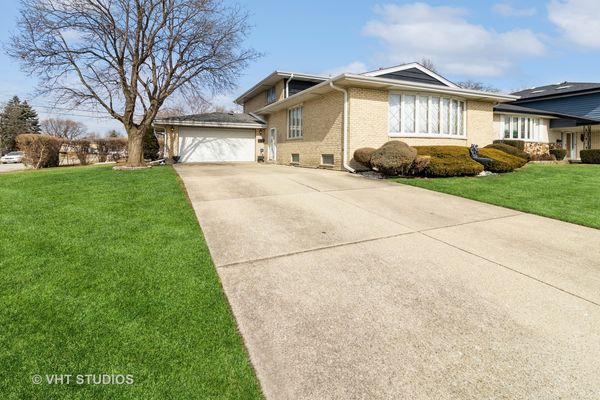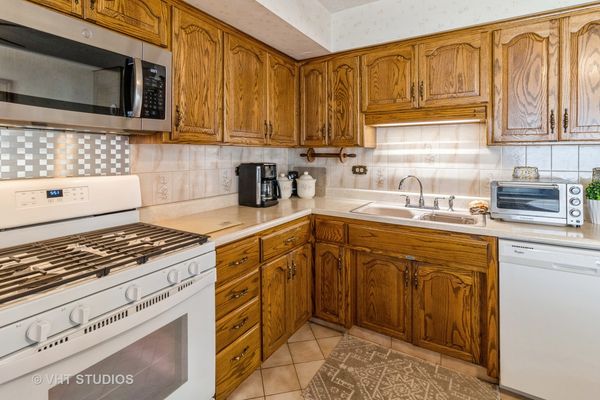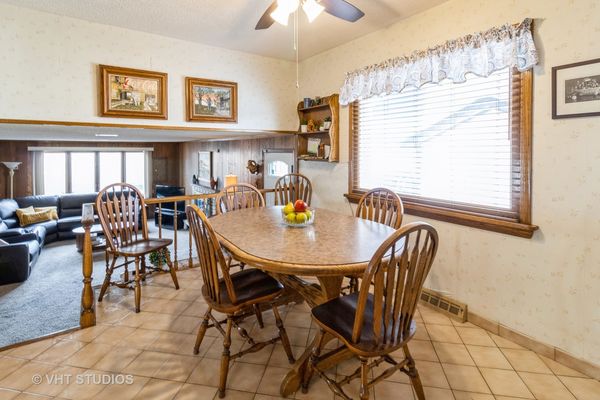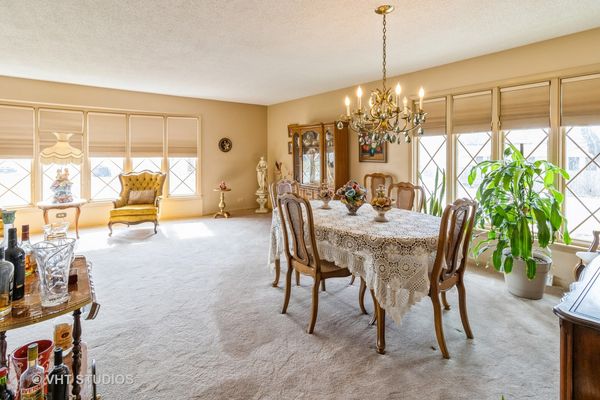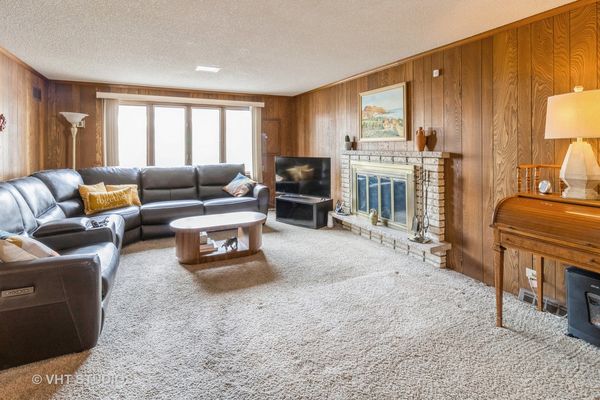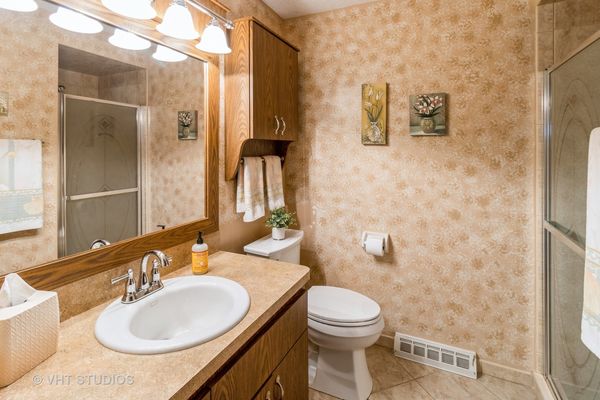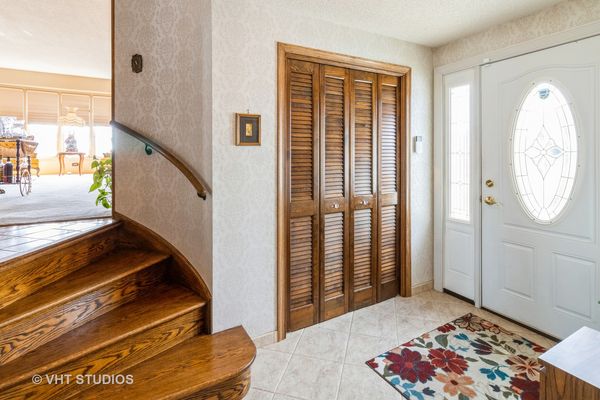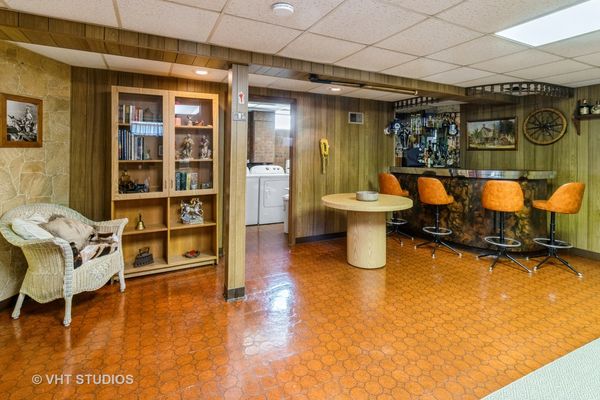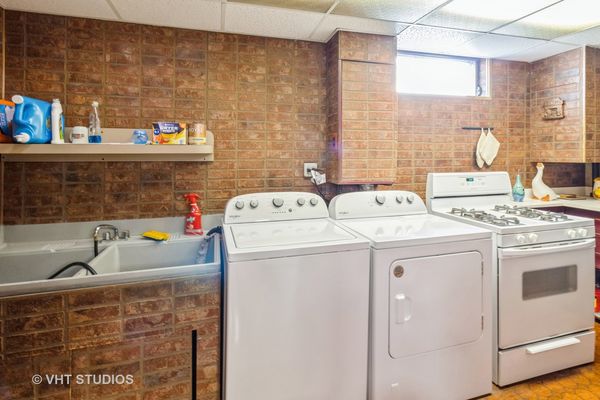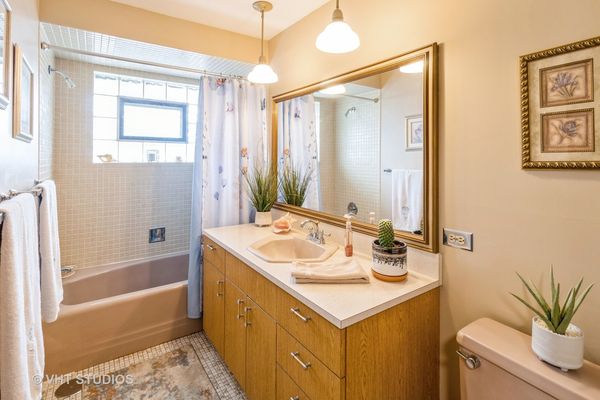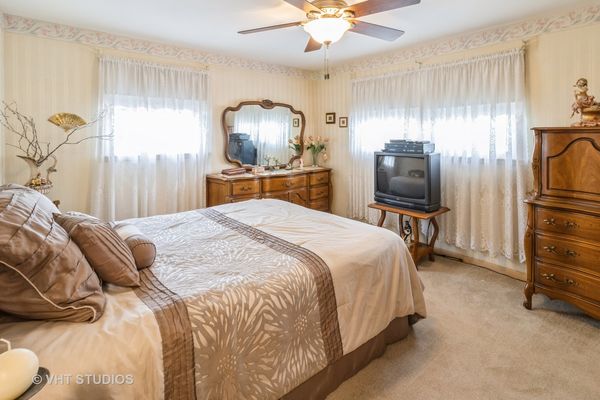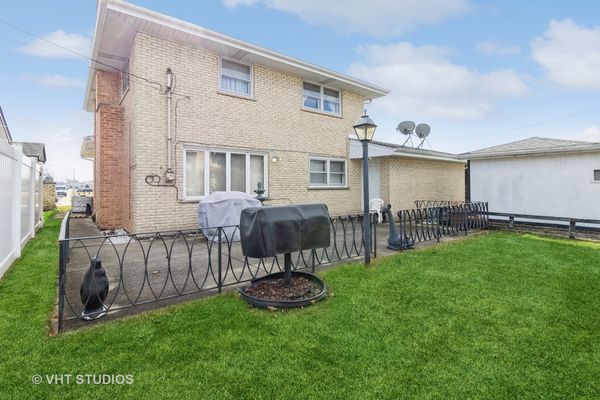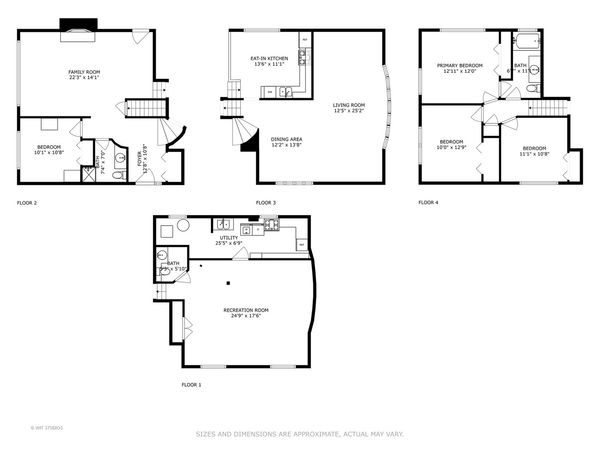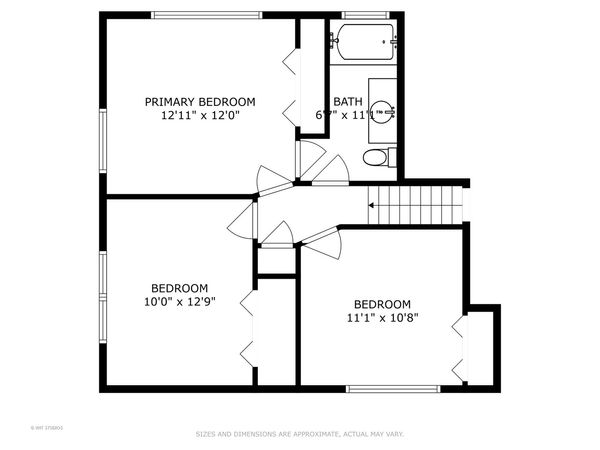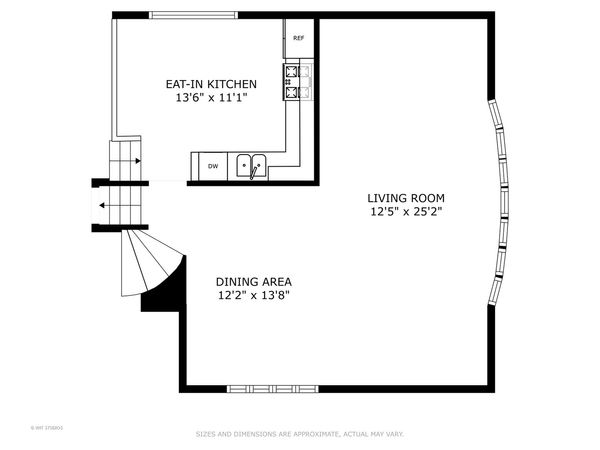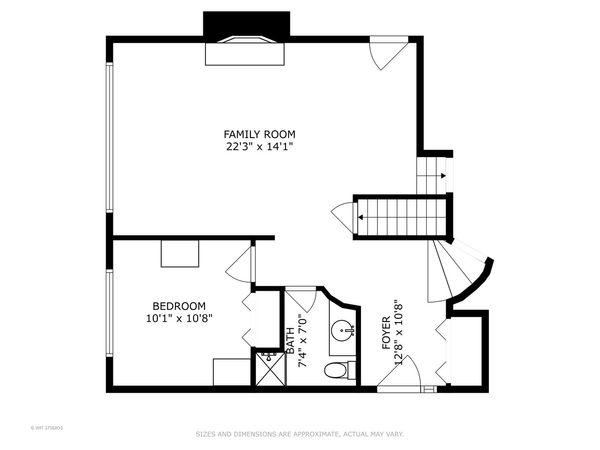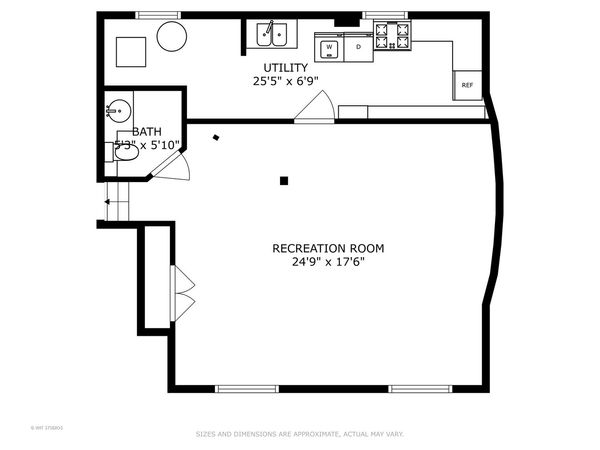8232 W Gregory Street
Chicago, IL
60656
About this home
**Multiple offers received**Highest and Best by 8pm Sunday** Welcome to 8232 W. Gregory Street in Chicago! Embrace the allure of this sought-after "Witwicki" crafted residence, epitomizing suburban charm within the heart of the city! Ideal for urban professionals, this home features 4 bedrooms and 2 1/2 baths. The main floor showcases a bedroom and full bath with a walk-in shower, a generously sunlit living room, a dining room perfect for gatherings, a spacious kitchen, and a family room with access to the outdoors. The finished basement unveils a charming bar area, a utility room doubling as a second kitchen with a built-in hutch and half bath. The private backyard beckons with a patio, garden, and a convenient shed. A cherished family home, now seeks a new family to forge fresh memories within its walls. With the roof and mechanicals believed to be less than 5 years old, this home stands as a testament to modern convenience. Strategically located just blocks away from the expressway and CTA station, located in Oriole Park school district, this gem is being offered "AS IS." Explore the endless possibilities and envision the vibrant lifestyle awaiting in this inviting haven-schedule your visit today to discover all that this home has to offer!
