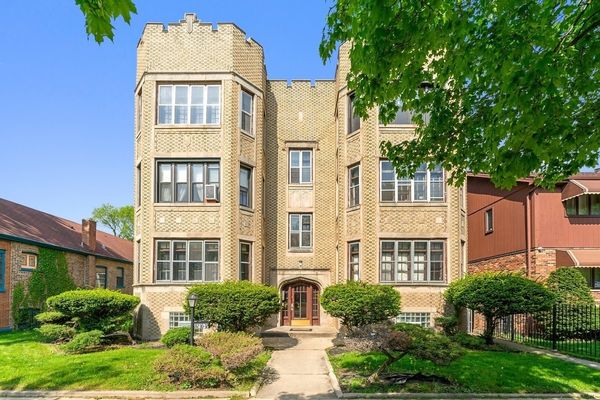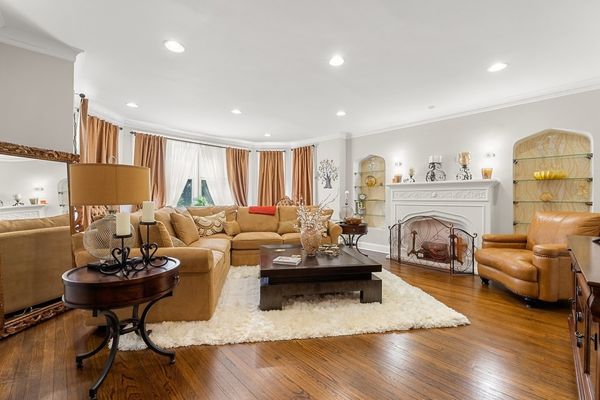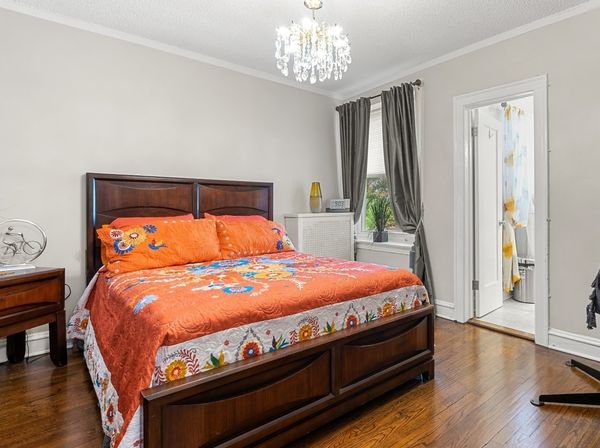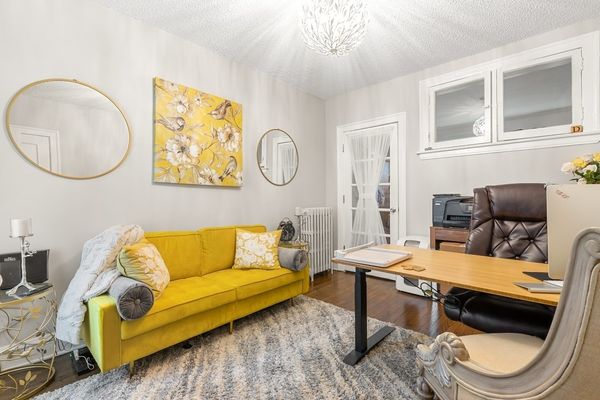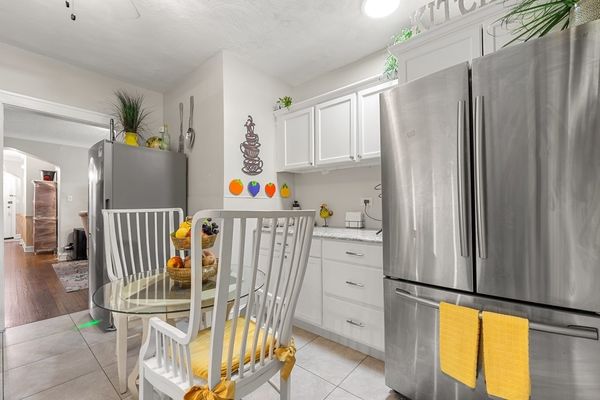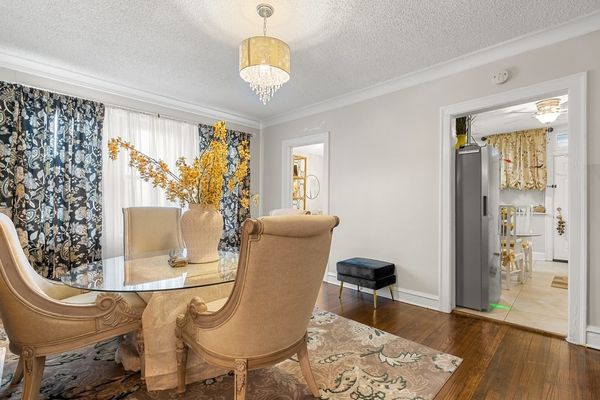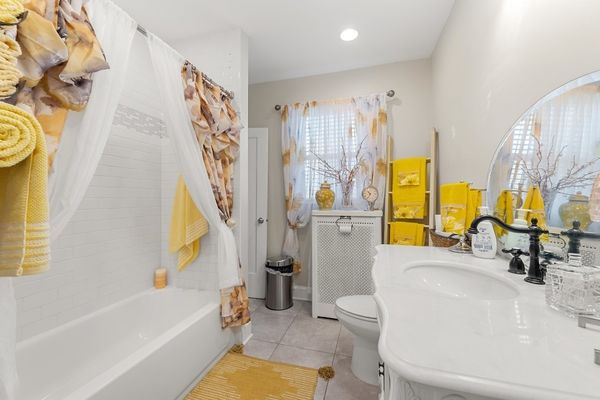8232 S Michigan Avenue Unit 2S
Chicago, IL
60619
About this home
Welcome to the epitome of elegance and comfort in the heart of the historic Chatman neighborhood. This exquisite 2-bedroom, 1-bathroom condo spans an impressive 1500 square feet, offering a harmonious blend of modern sophistication and classic charm. As you step into the condo, you'll be greeted by the sheer beauty of the design. The spacious living room is a true masterpiece, adorned with recessed lighting that casts a gentle glow, creating an inviting atmosphere that's perfect for relaxation and entertaining. Natural light floods the room through the large windows, illuminating the rich hardwood floors that extend throughout the entire unit. The interplay between the light and the warm wood tones creates an ambiance that is both cozy and uplifting. Adjacent to the dining room is a kitchen that is a chef's dream. This culinary haven boasts stainless steel appliances that gleam like new, promising both efficiency and style. The pristine white cabinets offer ample storage space, while also contributing to the kitchen's bright and airy feel. It's not just a place to prepare meals; it's a place to unleash your culinary creativity. The condo features two generously sized bedrooms, each thoughtfully designed to provide a tranquil retreat. The abundance of natural light continues here, making the rooms feel even more welcoming. The bathroom exudes luxury, with carefully chosen fixtures and finishes that evoke a spa-like atmosphere, offering a space to unwind and rejuvenate. Situated in the historic Chatman neighborhood, this condo is not just a home; it's a part of a rich tapestry of stories and culture. The area's charm and character infuse every corner, from the tree-lined streets to the nearby landmarks. Every step you take outside is a stroll through history. Don't miss the opportunity to experience this exceptional condo firsthand. Schedule a showing today to immerse yourself in its beauty and envision the life of comfort and style that awaits you in this remarkable dwelling. Your new home in the Chatman neighborhood is ready to welcome you with open arms.
