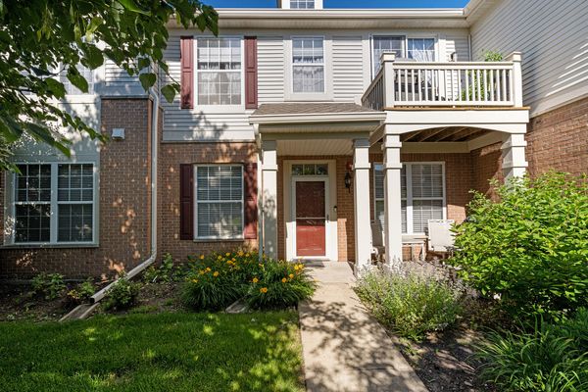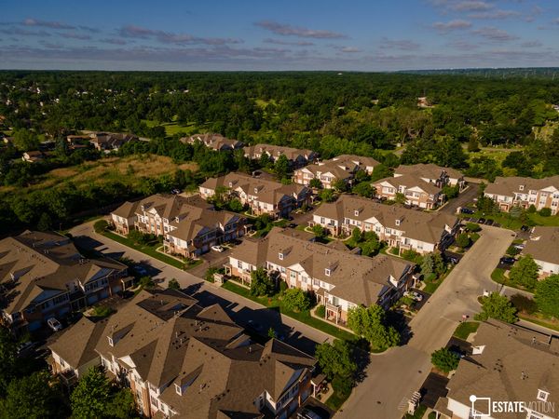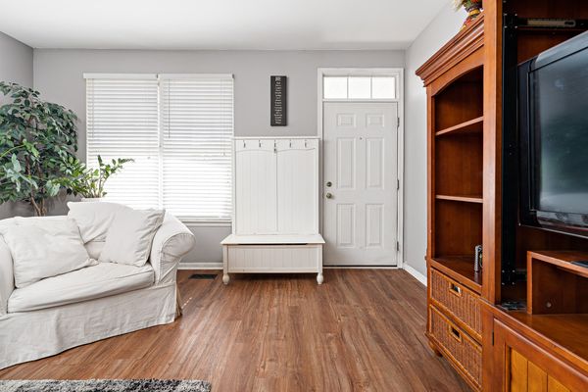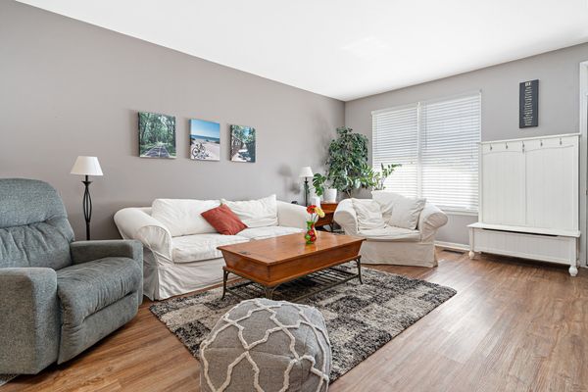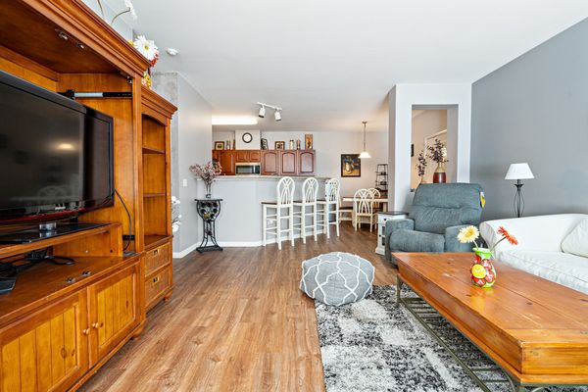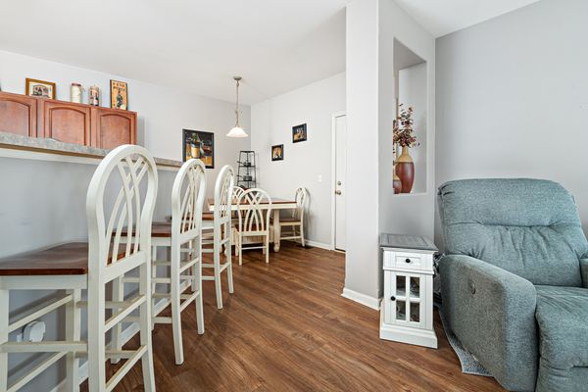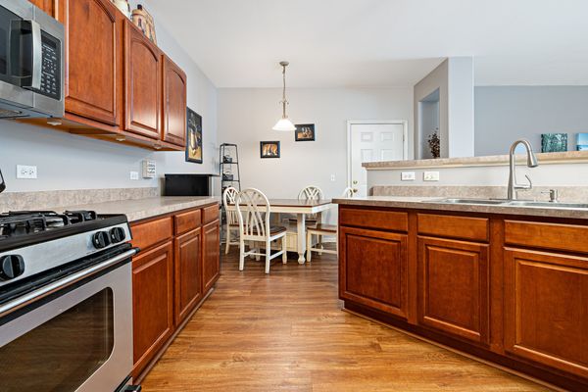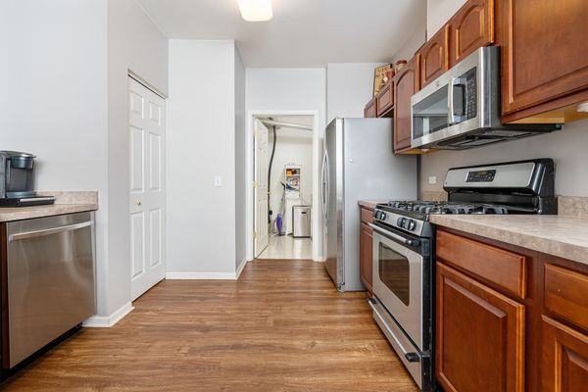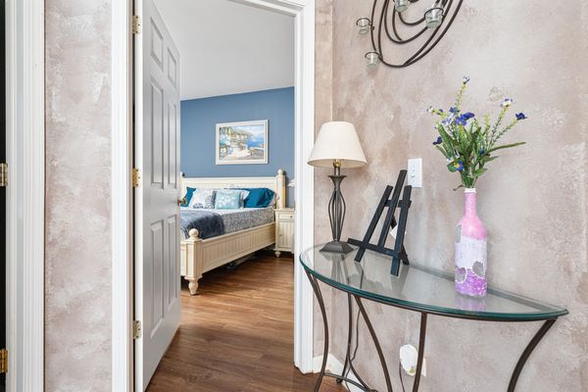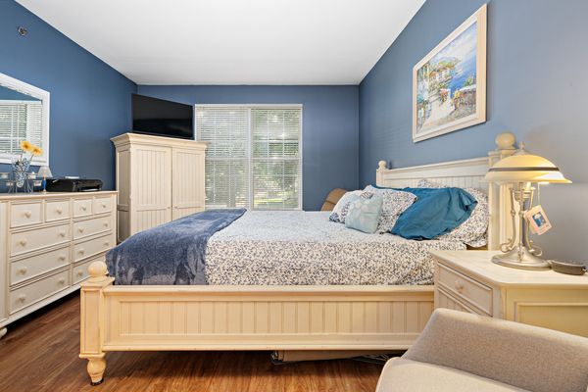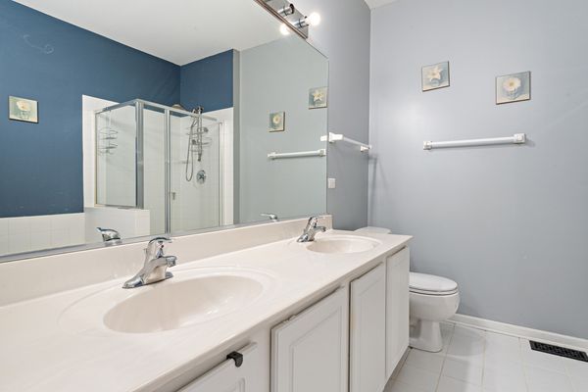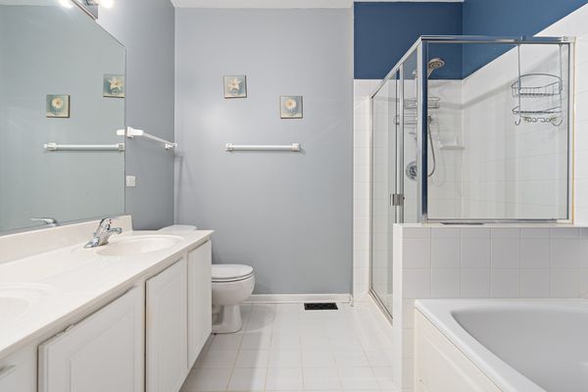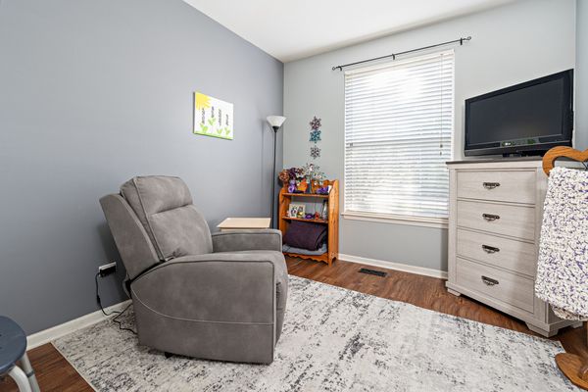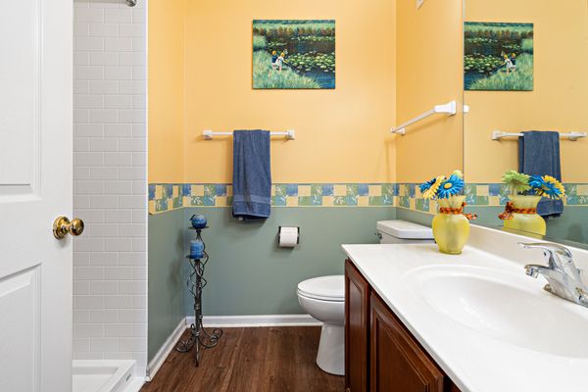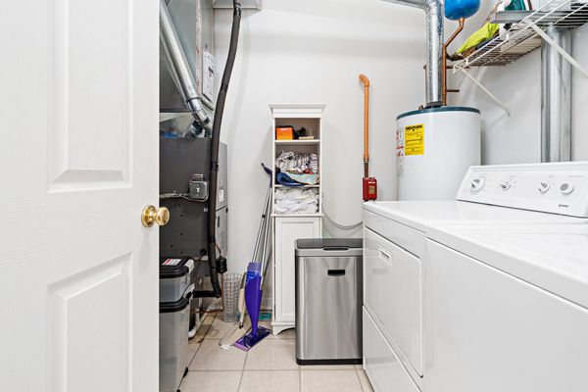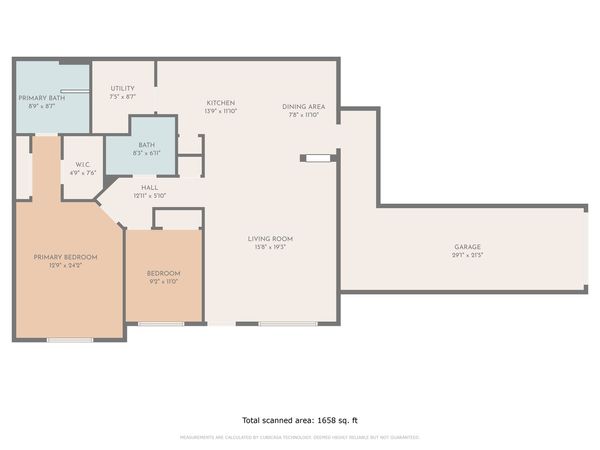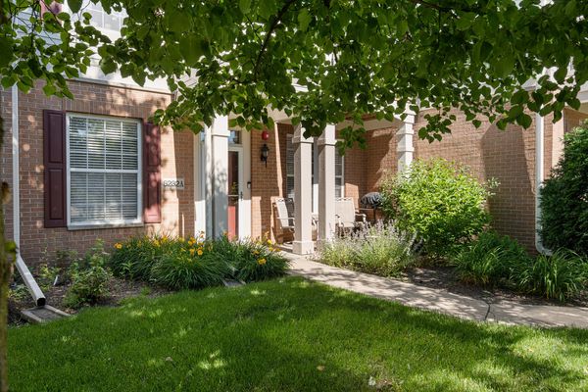8232 Concord Lane Unit A
Justice, IL
60458
About this home
Discover this generously sized 2-bedroom, 2-bathroom condo on the first floor with a private entrance in the sought-after Asbury Woods complex. Unit features private entrance and a cozy front patio for the outdoors enjoyment. Updated in 2022 with wide plank pergo flooring, and 2022 furnace and AC system this condo has all the amenities you need. The open kitchen features premium mocha spice colored wood cabinets, solid countertops, under cabinet accent lighting stainless steel appliances, closet pantry adjacent to a dining room area. A spacious island invites you to sit and enjoy and provides additional cabinet space. The wide plank wood- laminate flooring complements the white baseboards and doors throughout. Indulge in the functional bathrooms with white vanities with double sink (master), ceramic shower with glass doors. A large soaking tub enhances the master bath. Equipped with a side-by-side washer/dryer. The closets offer abundant storage solutions including walk in closet in master suite. A generous mudroom connects the home to the 2-car tandem garage, providing additional storage space. High ceilings throughout provide nice airy feel and extra light. No stairs- everything is on the same level. The association permits rentals. Plenty of guest parking right in front and no neighbors directly across. The well-maintained association, with new roofs recently installed, is conveniently located near various amenities, including the soon-to-be-opened I-294 ramp. Seize this opportunity before it's gone! Cash, Conventional and VA loans accepted.
